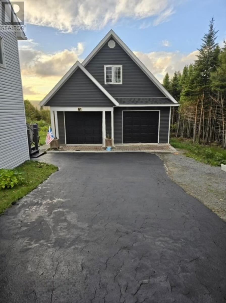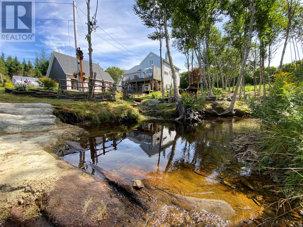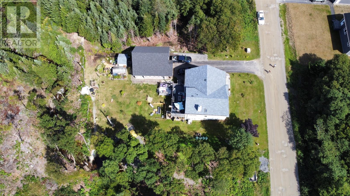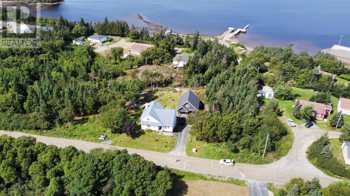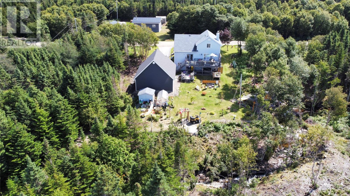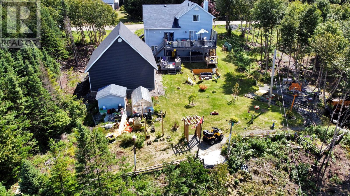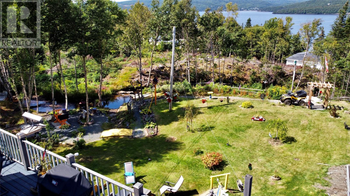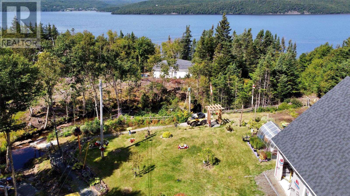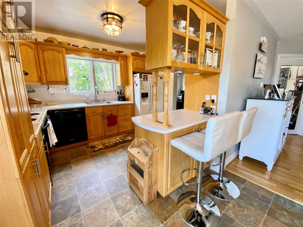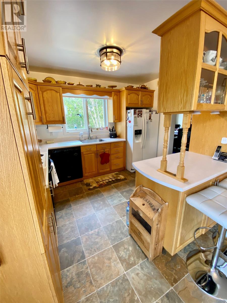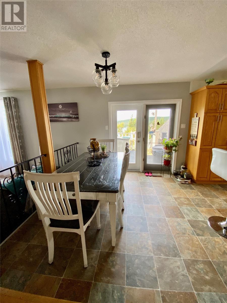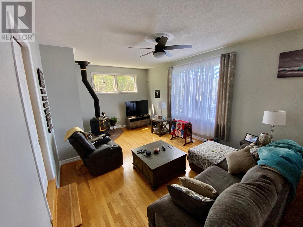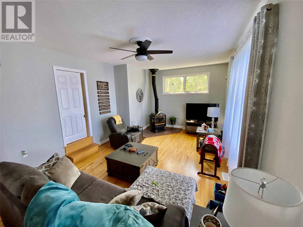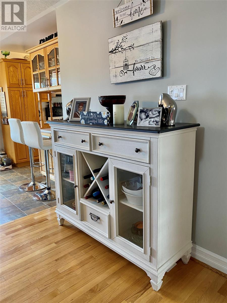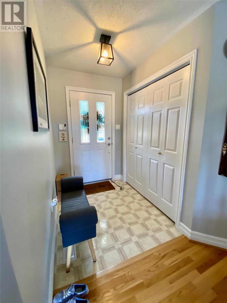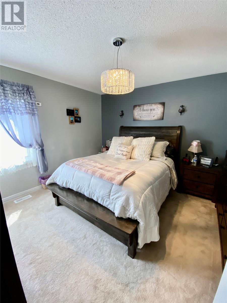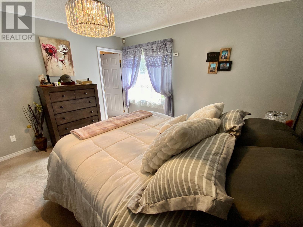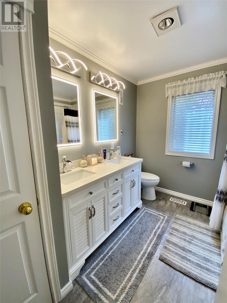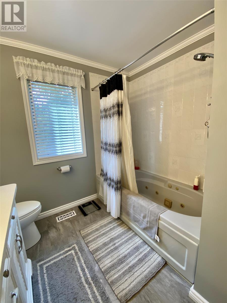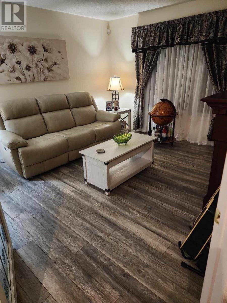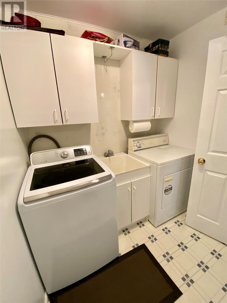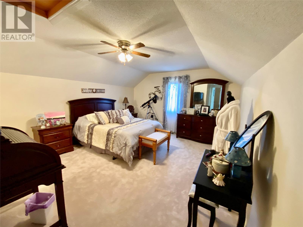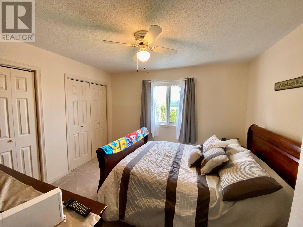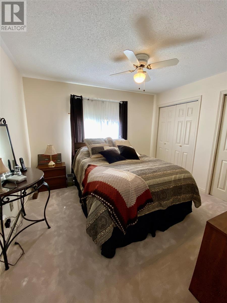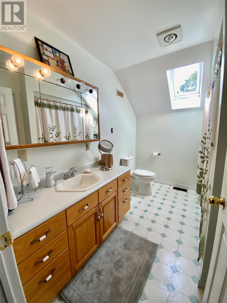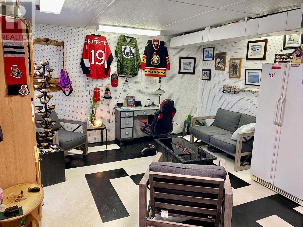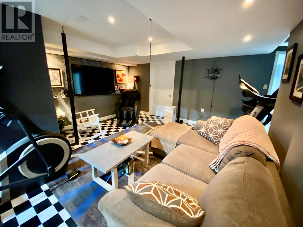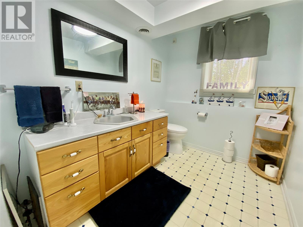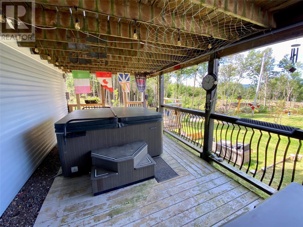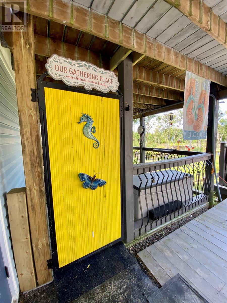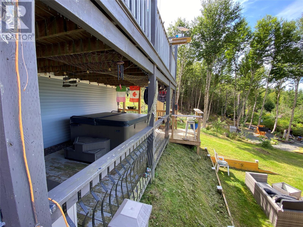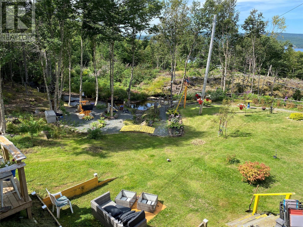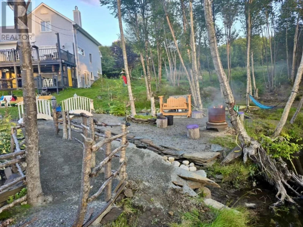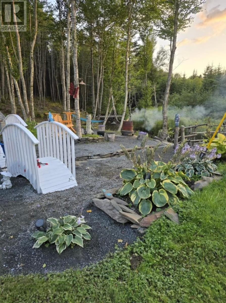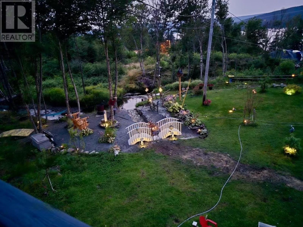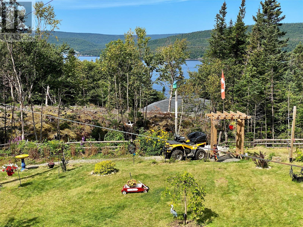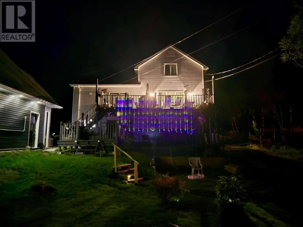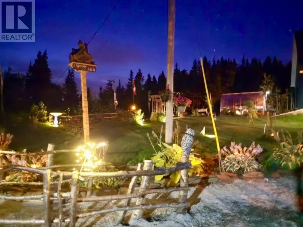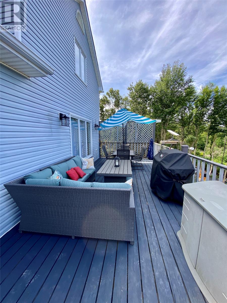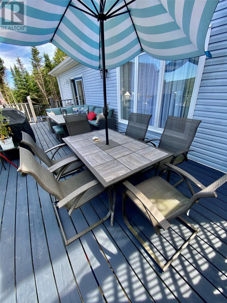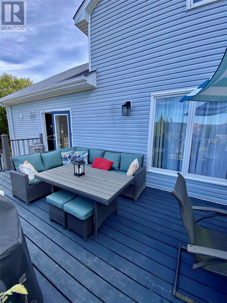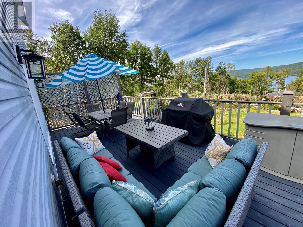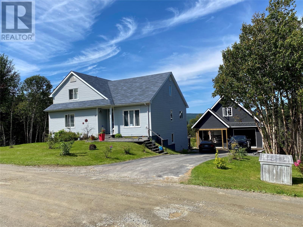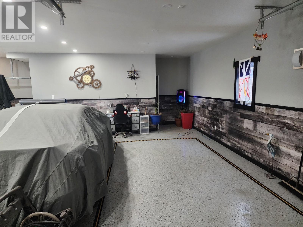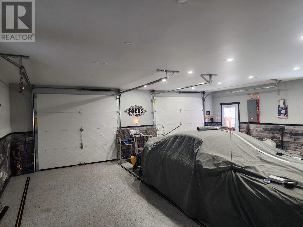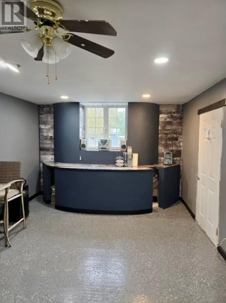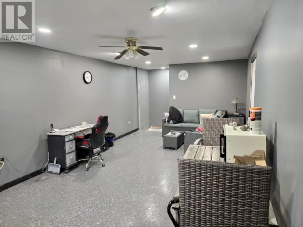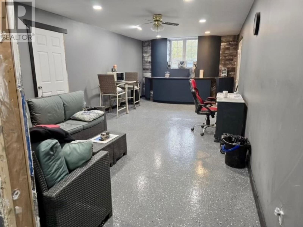61 Kings Hill Road Milltown, Newfoundland & Labrador A0H 1W0
$369,000
**HOME CAN BE SOLD INCUDING SOME FURNITURE** You found the oasis you were looking for! Bordering on a tranquil brook and with ocean views this truly is the right place to re-energize and reclaim your centre. This 4 bedroom home is spacious and features the primary bedroom with walk-in closet and the laundry room on the main floor alongside the kitchen, dining, sitting and living and main bathroom. Home is heated by a highly efficient ducted heat pump installed last summer and a propane fireplace for those snuggle-up moments. 2nd floor hosts 3 large bedrooms stunning views and a full bathroom. Basement is developed and sports a half bath, a den and a rec room as well as plenty of storage. The massive 29x12 deck off the dining room gives you fantastic views into the garden, the trickling brook and the Bay D'Espoir, and if that wasn't enough, underneath the deck you can enjoy a very private dip in the hot tub. Owners have spared no effort or expense making this their own slice of paradise! The huge 28x30 2-bay garage with 13x30 loft will be completed before closing and features these highlights: 30 MPA floor with fiber mesh, rebar and 6"" steel grid, mini split heat pump, black bay doors and a 3rd bay door on the side. This property HAS IT ALL! Call a real estate professional to book your private viewing! (id:51189)
Property Details
| MLS® Number | 1262727 |
| Property Type | Single Family |
| EquipmentType | Propane Tank, Water Heater |
| RentalEquipmentType | Propane Tank, Water Heater |
| StorageType | Storage Shed |
| ViewType | Ocean View, View |
Building
| BathroomTotal | 3 |
| BedroomsAboveGround | 4 |
| BedroomsBelowGround | 1 |
| BedroomsTotal | 5 |
| Appliances | Alarm System, Dishwasher, Refrigerator, See Remarks |
| ConstructedDate | 1995 |
| ConstructionStyleAttachment | Detached |
| CoolingType | Air Exchanger, Central Air Conditioning |
| ExteriorFinish | Vinyl Siding |
| FireplaceFuel | Propane |
| FireplacePresent | Yes |
| FireplaceType | Insert |
| FlooringType | Carpeted, Mixed Flooring, Other |
| FoundationType | Poured Concrete |
| HalfBathTotal | 1 |
| HeatingFuel | Electric, Propane |
| HeatingType | Forced Air, Heat Pump |
| StoriesTotal | 2 |
| SizeInterior | 3468 Sqft |
| Type | House |
| UtilityWater | Municipal Water |
Parking
| Detached Garage | |
| Garage | 2 |
Land
| Acreage | No |
| LandscapeFeatures | Landscaped |
| Sewer | Municipal Sewage System |
| SizeIrregular | 83 X 125 X 83 X 125 |
| SizeTotalText | 83 X 125 X 83 X 125|7,251 - 10,889 Sqft |
| ZoningDescription | Res |
Rooms
| Level | Type | Length | Width | Dimensions |
|---|---|---|---|---|
| Second Level | Bath (# Pieces 1-6) | 9.11 x 5.9 | ||
| Second Level | Bedroom | 13.5 x 19.8 | ||
| Second Level | Bedroom | 11.5 x 12.7 | ||
| Second Level | Bedroom | 11.3 x 12 | ||
| Basement | Bedroom | 8.3 x 11.6 | ||
| Basement | Bath (# Pieces 1-6) | 6.5 x 8.3 | ||
| Basement | Den | 17.10 x 10.3 | ||
| Basement | Recreation Room | 18.2 x 13.3 | ||
| Main Level | Laundry Room | 5.6 x 7.2 | ||
| Main Level | Family Room | 11.7 x 12.2 | ||
| Main Level | Bath (# Pieces 1-6) | 9.9 x 8.4 | ||
| Main Level | Other | 8.3x4.8 closet | ||
| Main Level | Primary Bedroom | 12.3 x 12.3 | ||
| Main Level | Office | 5.6 x 9.3 | ||
| Main Level | Living Room/fireplace | 19 x 13.3 | ||
| Main Level | Dining Room | 9.9 x 9.10 | ||
| Main Level | Kitchen | 11.2 x 9.5 |
https://www.realtor.ca/real-estate/25997600/61-kings-hill-road-milltown
Interested?
Contact us for more information

