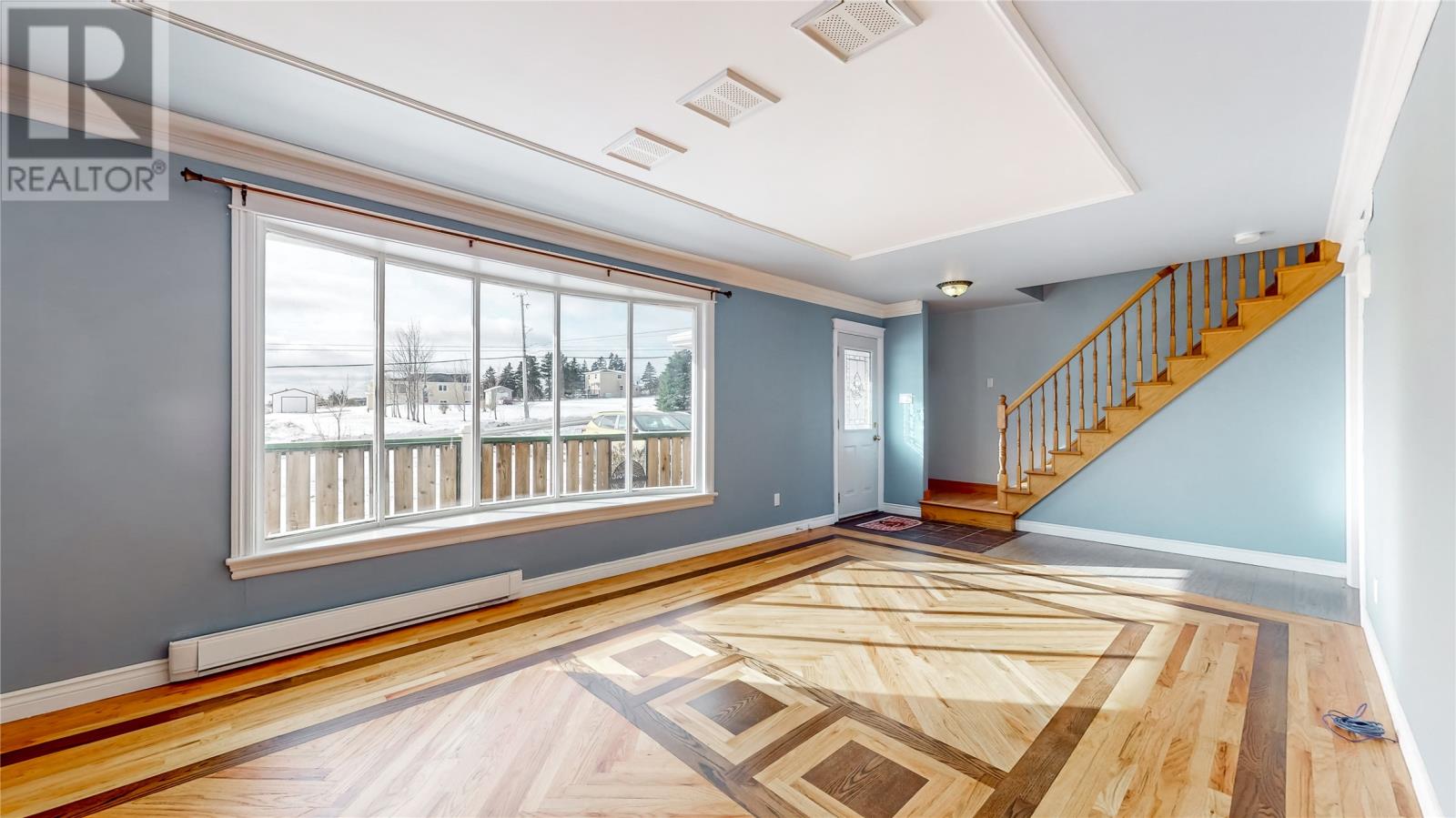5 Bedroom
4 Bathroom
3726 sqft
2 Level
Fireplace
Baseboard Heaters
Landscaped
$589,000
Pre-Inspected Home. Welcome to this exceptional property, completely renovated in 2005 and upgraded in 2025. Perfectly designed to accommodate a variety of lifestyles, whether residential, multi-generational living, or a home-based business. This expansive executive 2-story home offers unparalleled space, functionality, and breathtaking ocean views. The main floor features a spacious living room, a large family room perfect for gatherings, and a bright, well-appointed kitchen and main floor in-law apt. Upstairs, you’ll find large bedrooms, a full bathroom, and a stunning primary bedroom with a private balcony offering awe-inspiring views of the sunrise over the ocean. An additional oversized office space upstairs could easily be converted into a luxurious new primary suite with a balcony, and the owner is willing to make the changes before your move-in! The lower level includes another bathroom, a versatile office or bedroom, and ample storage space. One of the standout features of this property is the 2nd-level commercial office with a separate entrance, offering privacy and convenience for those working from home. Additionally, there is a main-floor in-law apartment with its own access, perfect for extended family or rental income. Sitting on a large, beautifully landscaped lot, this property includes a greenhouse, a garage, and a separately fenced area ideal for pets. The 2nd-floor balconies provide breathtaking ocean views, making this home a true retreat. Don’t miss the chance to own this extraordinary home with endless possibilities—schedule your private viewing today! (id:51189)
Property Details
|
MLS® Number
|
1281164 |
|
Property Type
|
Single Family |
|
ViewType
|
Ocean View |
Building
|
BathroomTotal
|
4 |
|
BedroomsTotal
|
5 |
|
ArchitecturalStyle
|
2 Level |
|
ConstructedDate
|
1977 |
|
ConstructionStyleAttachment
|
Detached |
|
ExteriorFinish
|
Other |
|
FireplacePresent
|
Yes |
|
FlooringType
|
Ceramic Tile, Hardwood, Mixed Flooring |
|
FoundationType
|
Concrete |
|
HalfBathTotal
|
1 |
|
HeatingFuel
|
Electric |
|
HeatingType
|
Baseboard Heaters |
|
SizeInterior
|
3726 Sqft |
|
Type
|
Two Apartment House |
|
UtilityWater
|
Drilled Well |
Parking
Land
|
Acreage
|
No |
|
LandscapeFeatures
|
Landscaped |
|
Sewer
|
Septic Tank |
|
SizeIrregular
|
100x100 |
|
SizeTotalText
|
100x100|.5 - 9.99 Acres |
|
ZoningDescription
|
Res |
Rooms
| Level |
Type |
Length |
Width |
Dimensions |
|
Second Level |
Bath (# Pieces 1-6) |
|
|
B2 |
|
Second Level |
Bath (# Pieces 1-6) |
|
|
B4 |
|
Second Level |
Bedroom |
|
|
9.11x11.2 |
|
Second Level |
Office |
|
|
19x24 |
|
Second Level |
Primary Bedroom |
|
|
11.3x14.10 |
|
Second Level |
Bedroom |
|
|
8.6x11.10 |
|
Second Level |
Bedroom |
|
|
9.8x11.8 |
|
Basement |
Bedroom |
|
|
10.4 * 11.4 |
|
Basement |
Bath (# Pieces 1-6) |
|
|
B3 |
|
Basement |
Storage |
|
|
10x10.11 |
|
Basement |
Storage |
|
|
5.11x10.5 |
|
Main Level |
Bath (# Pieces 1-6) |
|
|
B2 |
|
Main Level |
Storage |
|
|
8.5x9 |
|
Main Level |
Bedroom |
|
|
11.8x18 |
|
Main Level |
Kitchen |
|
|
9.3x14.0 |
|
Main Level |
Laundry Room |
|
|
5.5x8.2 |
|
Main Level |
Family Room/fireplace |
|
|
11.1X18.10 |
|
Main Level |
Dining Room |
|
|
9.11X11.1 |
|
Main Level |
Kitchen |
|
|
11.2X17 |
|
Main Level |
Living Room |
|
|
11.11X20.4 |
|
Main Level |
Foyer |
|
|
6X6 |
https://www.realtor.ca/real-estate/27844872/606-windgap-road-flatrock

















































