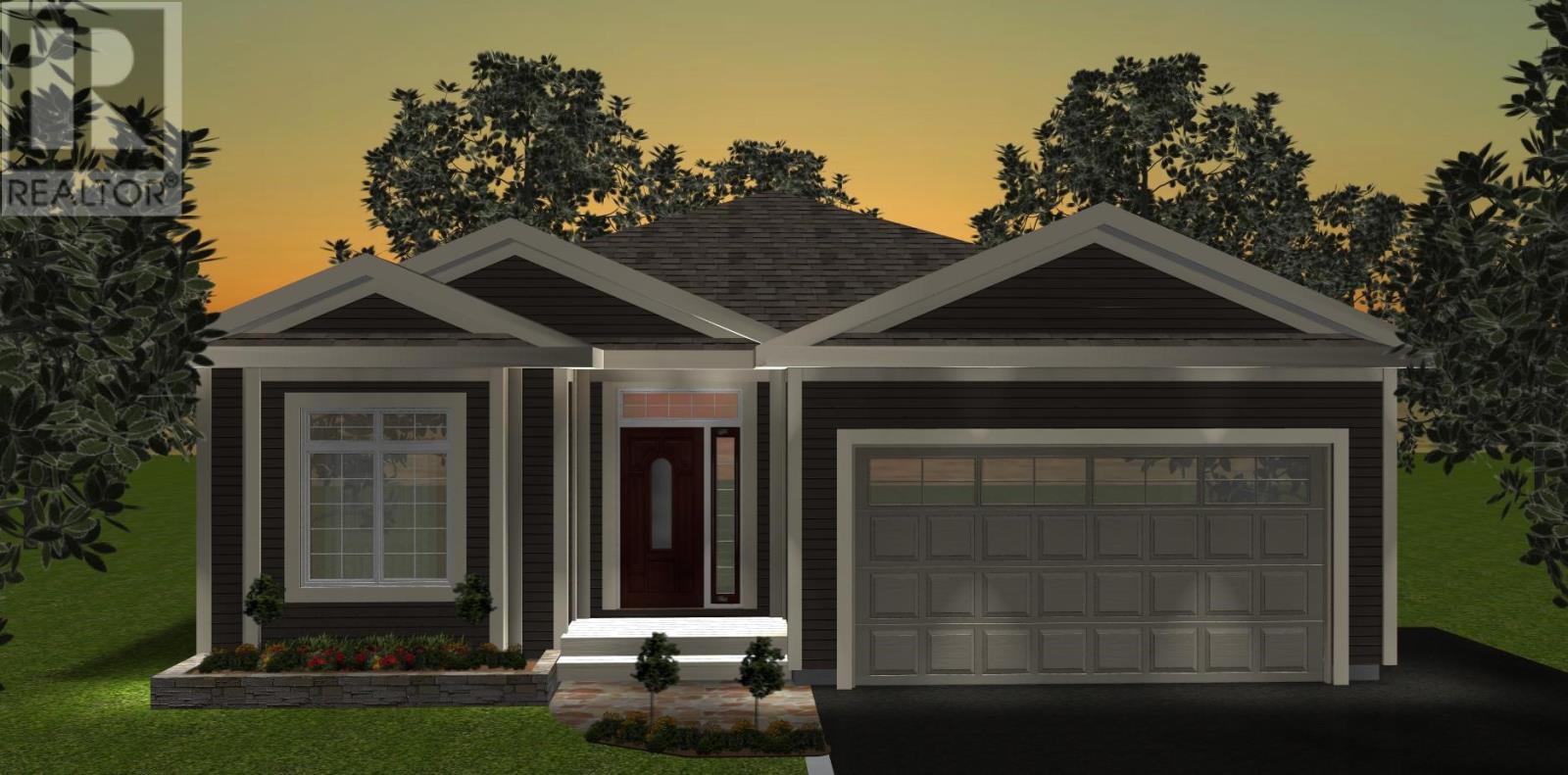60 Lawrence Pond Road Conception Bay South, Newfoundland & Labrador A1X 4C2
$589,900
To Be Built! This home features an open-concept living, Custom built kitchen with center island, dining room, complete with patio access. A large master bedroom with an ensuite and walk-in closet. Two additional large bedrooms. Located on a large fully serviced lot [56' x 283'] Backyard access with room to build a garage! Come live in the fastest Growing Town of Conception Bay South! 15 to 20 minutes drive to the Capital City of St. John's. Slab on Grade. (id:51189)
Property Details
| MLS® Number | 1274821 |
| Property Type | Single Family |
Building
| BathroomTotal | 2 |
| BedroomsAboveGround | 3 |
| BedroomsTotal | 3 |
| ArchitecturalStyle | Bungalow |
| ConstructedDate | 2024 |
| ConstructionStyleAttachment | Detached |
| CoolingType | Air Exchanger |
| ExteriorFinish | Vinyl Siding |
| FlooringType | Mixed Flooring |
| HeatingFuel | Electric |
| StoriesTotal | 1 |
| SizeInterior | 1900 Sqft |
| Type | House |
| UtilityWater | Municipal Water |
Parking
| Attached Garage |
Land
| Acreage | No |
| LandscapeFeatures | Partially Landscaped |
| Sewer | Municipal Sewage System |
| SizeIrregular | 56 X 283 |
| SizeTotalText | 56 X 283|4,051 - 7,250 Sqft |
| ZoningDescription | Res |
Rooms
| Level | Type | Length | Width | Dimensions |
|---|---|---|---|---|
| Main Level | Not Known | 19 x 20 | ||
| Main Level | Foyer | 8 x 5 | ||
| Main Level | Bedroom | 11 x 10 | ||
| Main Level | Bedroom | 12 x 12 | ||
| Main Level | Ensuite | 6.6 x 6.6 | ||
| Main Level | Primary Bedroom | 15 x 15 | ||
| Main Level | Kitchen | 12 x 11 | ||
| Main Level | Dining Room | 12 x 10 | ||
| Main Level | Living Room | 15 x 12 |
https://www.realtor.ca/real-estate/27162010/60-lawrence-pond-road-conception-bay-south
Interested?
Contact us for more information





