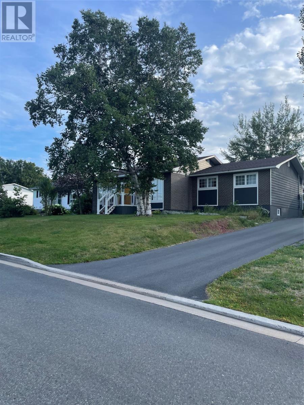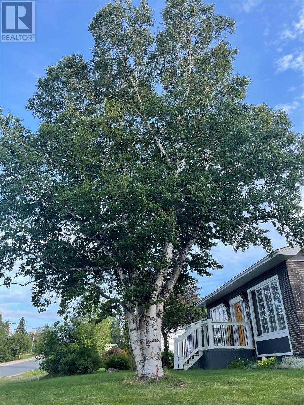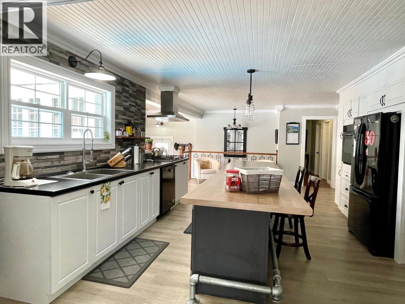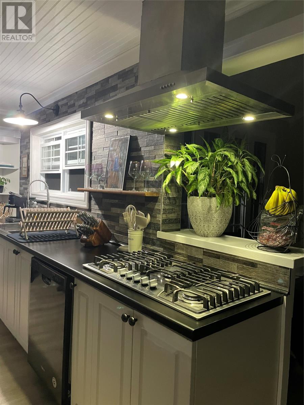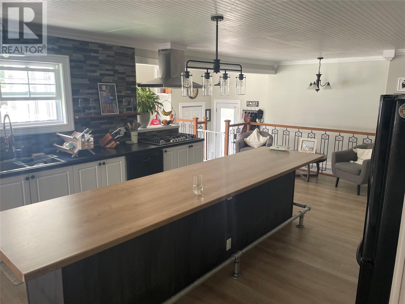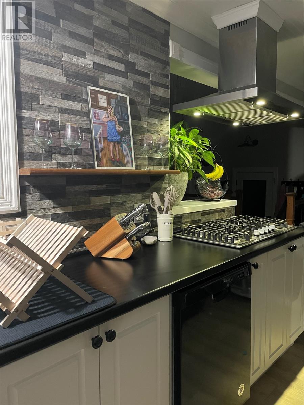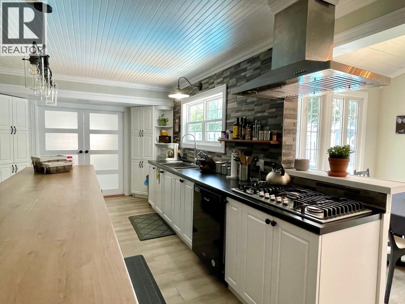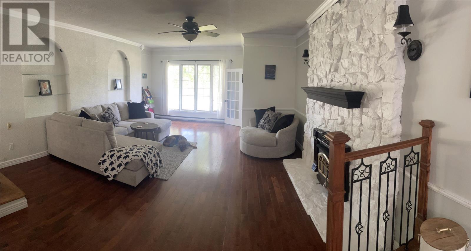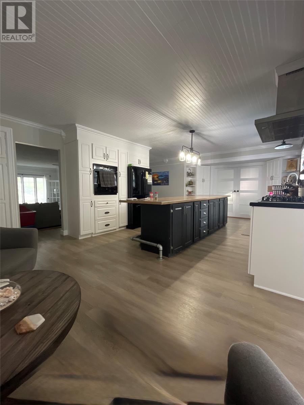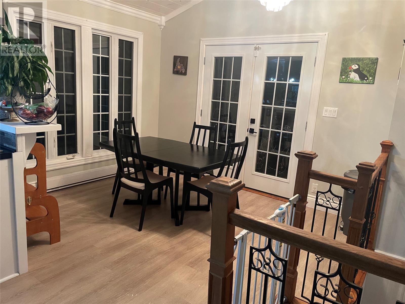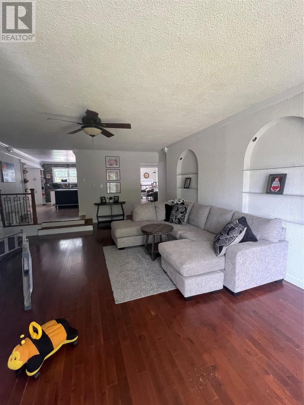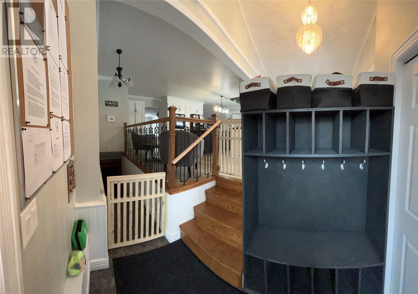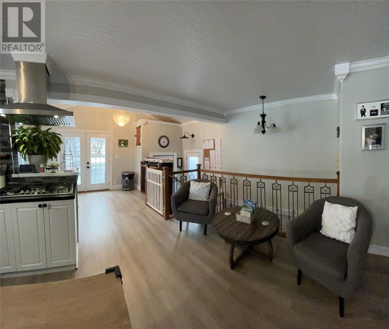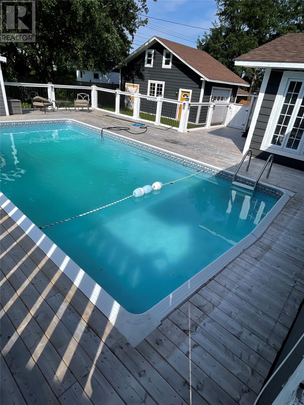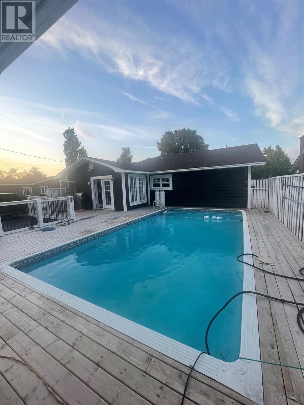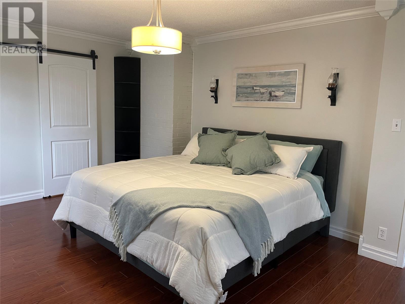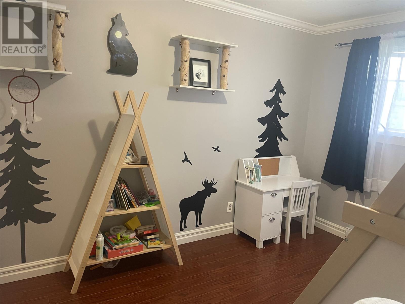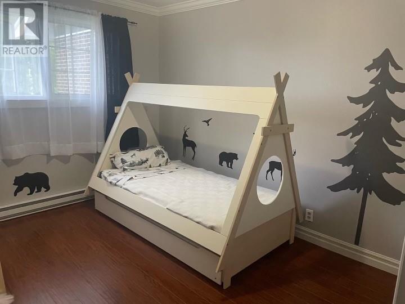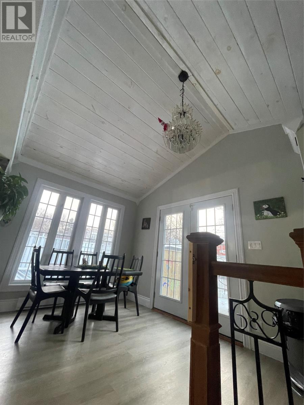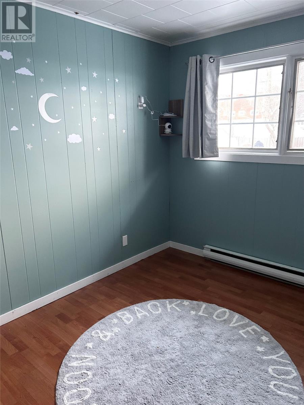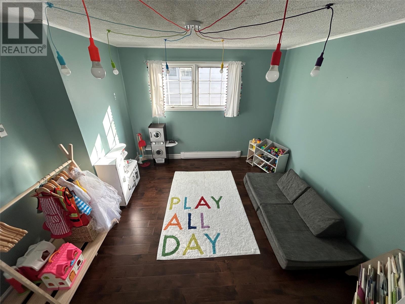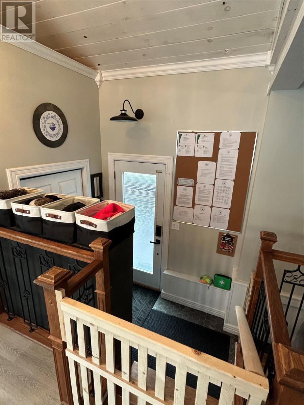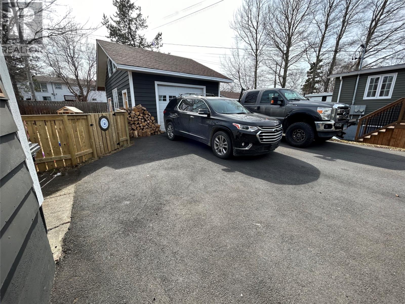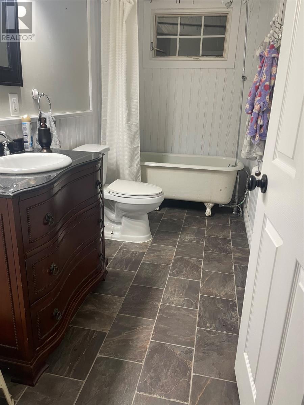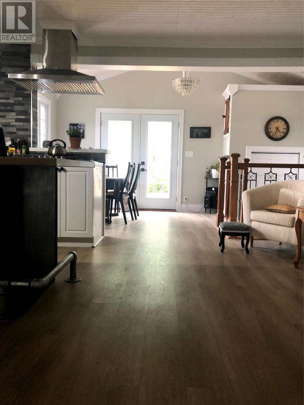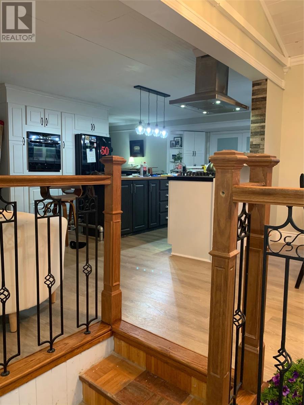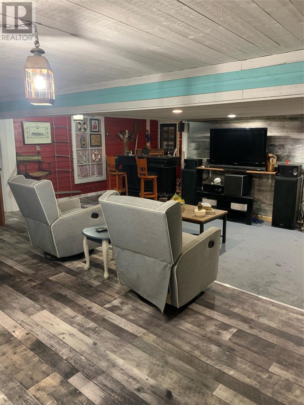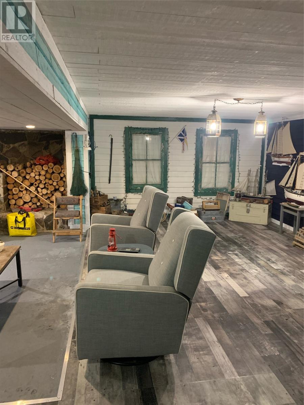60 Cormack Drive Clarenville, Newfoundland & Labrador
$399,900
The perfect family home with all the extras! Welcome to 60 Cormack Drive, a stunning and well-maintained property located in the heart of Clarenville. This beautiful 4-bedroom, 2.5-bathroom home offers plenty of space for a growing family, along with a list of must-have features and recent upgrades. Step inside to find a bright and spacious living area, modern kitchen, and plenty of room for the whole family to make themselves at home. Upstairs, the four well-sized bedrooms provide comfort and flexibility for kids, guests, or a home office. Outside, you'll love the fully fenced backyard perfect for kids, pets, and summer gatherings by the pool. Need extra storage or a place to tinker? The detached garage with loft offers endless possibilities. (id:51189)
Property Details
| MLS® Number | 1282158 |
| Property Type | Single Family |
| PoolType | Above Ground Pool |
Building
| BathroomTotal | 3 |
| BedroomsAboveGround | 4 |
| BedroomsTotal | 4 |
| Appliances | Dishwasher, Refrigerator, Washer, Dryer |
| ConstructedDate | 1944 |
| ConstructionStyleAttachment | Detached |
| ExteriorFinish | Other |
| FireplaceFuel | Wood |
| FireplacePresent | Yes |
| FireplaceType | Woodstove |
| FlooringType | Mixed Flooring, Other |
| FoundationType | Concrete |
| HeatingFuel | Wood |
| HeatingType | Baseboard Heaters |
| StoriesTotal | 1 |
| SizeInterior | 2959 Sqft |
| Type | House |
| UtilityWater | Municipal Water |
Parking
| Detached Garage |
Land
| Acreage | No |
| Sewer | Municipal Sewage System |
| SizeIrregular | 22.758 X 41.741 Aprox |
| SizeTotalText | 22.758 X 41.741 Aprox|7,251 - 10,889 Sqft |
| ZoningDescription | Res |
Rooms
| Level | Type | Length | Width | Dimensions |
|---|---|---|---|---|
| Basement | Utility Room | 13-3 X 5-3 | ||
| Basement | Office | 12-11 X 11-10 | ||
| Basement | Recreation Room | 22-7 X 23-4 | ||
| Basement | Bath (# Pieces 1-6) | 7-2 X 9-10 | ||
| Main Level | Bath (# Pieces 1-6) | 10-7 X 5-1 | ||
| Main Level | Bedroom | 8-6 X 10-8 | ||
| Main Level | Bedroom | 11-5 X 14-0 | ||
| Main Level | Bedroom | 9-5 X 14-0 | ||
| Main Level | Primary Bedroom | 13-2 X 19-0 | ||
| Main Level | Ensuite | 10-1 X 4-10 | ||
| Main Level | Foyer | 5-2 X 5-3 | ||
| Main Level | Foyer | 11-6 X 3-10 | ||
| Main Level | Den | 11-10 X 11-0 | ||
| Main Level | Kitchen | 23-9 X 14-9 | ||
| Main Level | Dining Room | 9-5 X 11-3 |
https://www.realtor.ca/real-estate/27973229/60-cormack-drive-clarenville
Interested?
Contact us for more information
