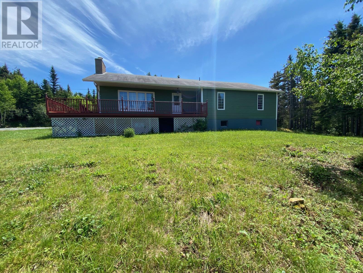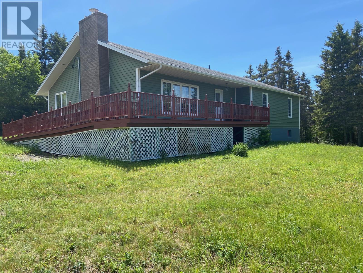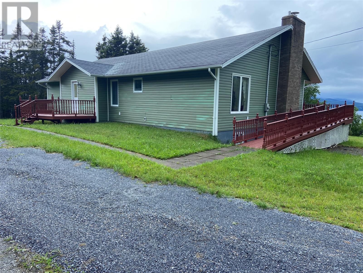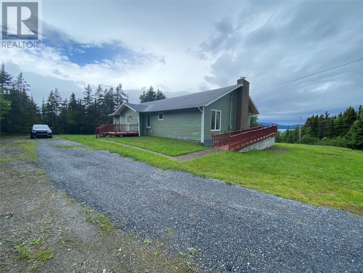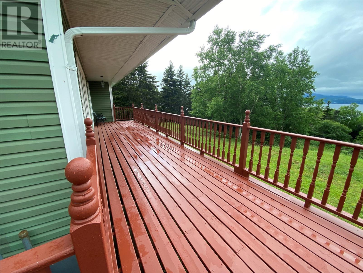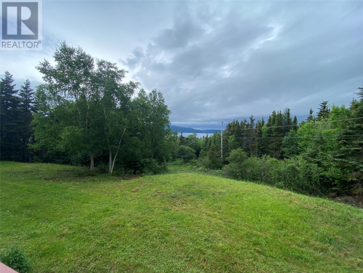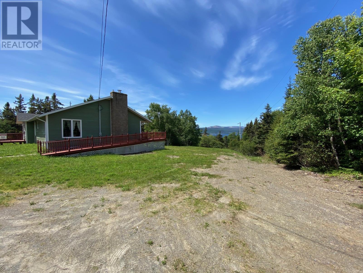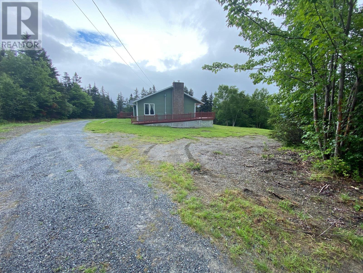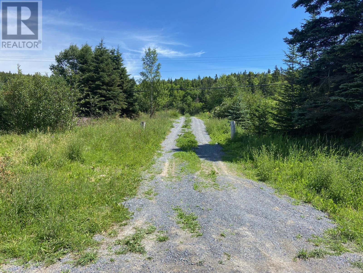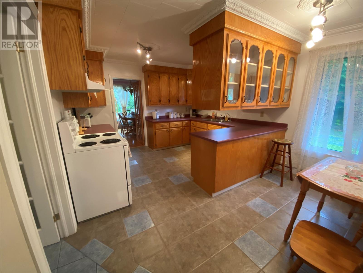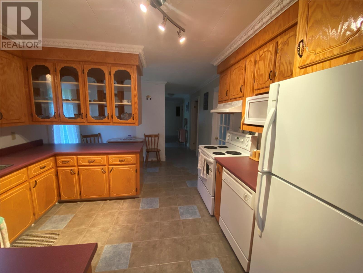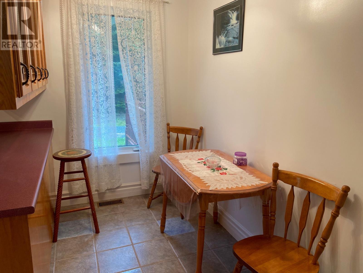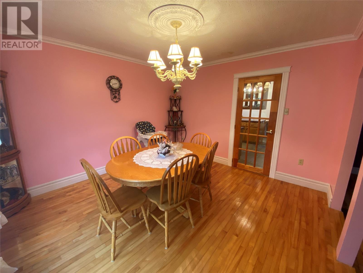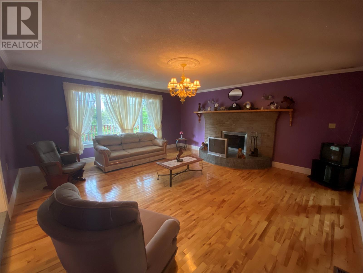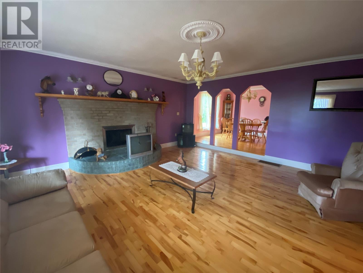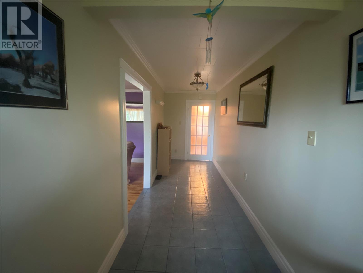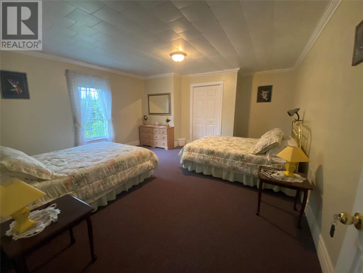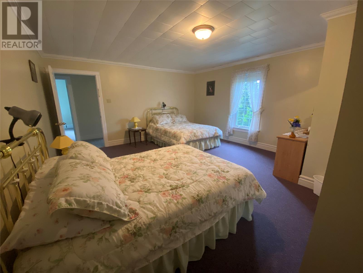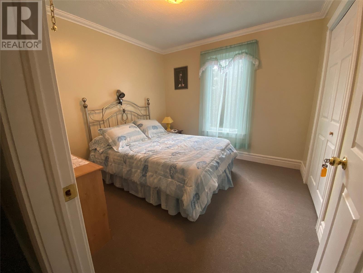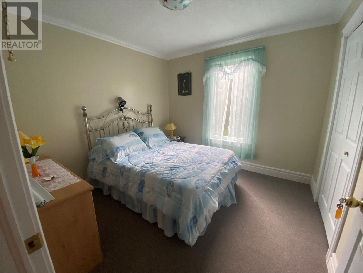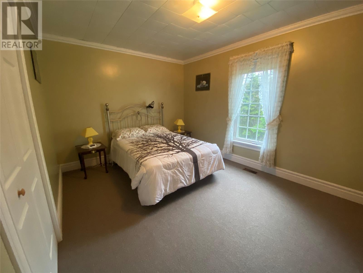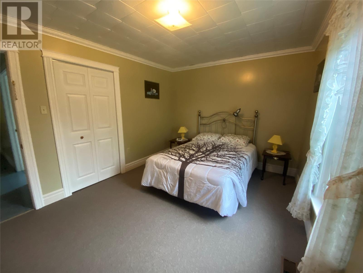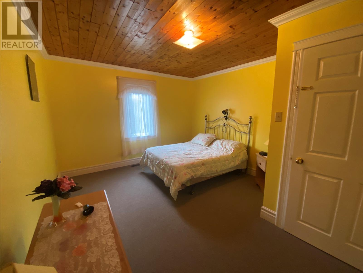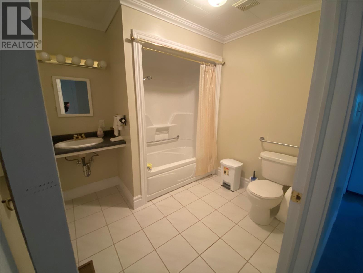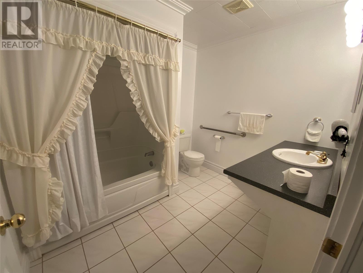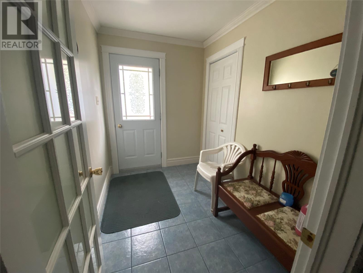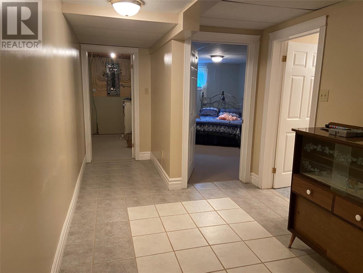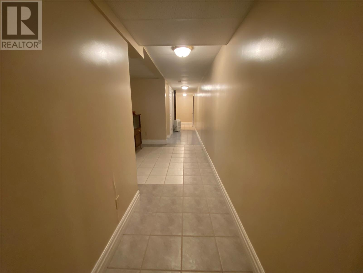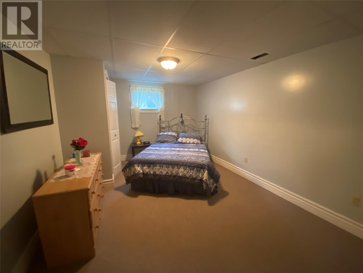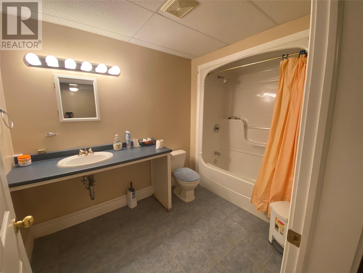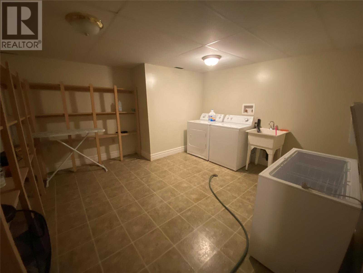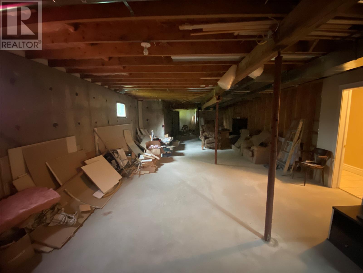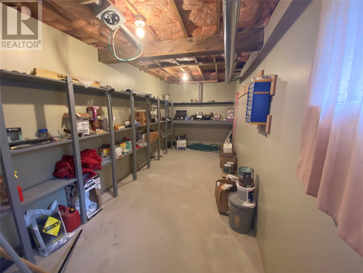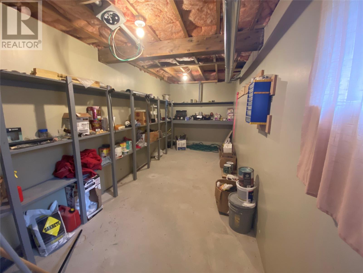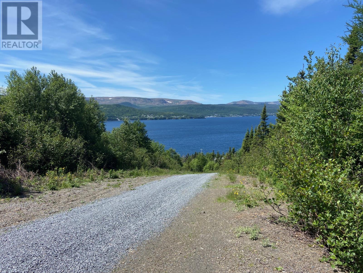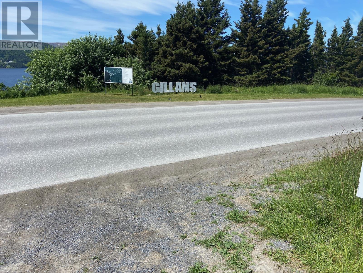60-62 North Shore Highway Gillams, Newfoundland & Labrador A2H 6B9
$540,000
Located in Gillams, NL., approximately 20 minutes from Corner Brook & nestled higher & surrounded by all of natures beauty, only minutes away from the groomed trail network. Operated as a Bed & Breakfast in the past could be your opportunity to use as an income property or as your own personal retreat. Very spacious home with 4 bedrooms on main level, 2 full bathrooms, large living room boasting an impressive looking fireplace, dining room, kitchen & kitchen nook, rear porch & front foyer leading to front deck. Lower level has a bonus room used as a bedroom, full bathroom, large laundry room, workshop area , utility room & large unfinished area that can be developed. (id:51189)
Property Details
| MLS® Number | 1287319 |
| Property Type | Single Family |
| AmenitiesNearBy | Highway, Recreation |
Building
| BathroomTotal | 3 |
| BedroomsAboveGround | 4 |
| BedroomsBelowGround | 1 |
| BedroomsTotal | 5 |
| Appliances | Dishwasher, Refrigerator, Microwave, Washer, Dryer |
| ArchitecturalStyle | Bungalow |
| ConstructedDate | 1980 |
| ConstructionStyleAttachment | Detached |
| ExteriorFinish | Vinyl Siding |
| FireplacePresent | Yes |
| Fixture | Drapes/window Coverings |
| FlooringType | Carpeted, Marble, Ceramic, Hardwood |
| FoundationType | Concrete |
| HeatingFuel | Oil |
| StoriesTotal | 1 |
| SizeInterior | 4010 Sqft |
| Type | House |
| UtilityWater | Municipal Water |
Land
| Acreage | No |
| LandAmenities | Highway, Recreation |
| LandscapeFeatures | Landscaped |
| Sewer | Septic Tank |
| SizeIrregular | 200' X 200' |
| SizeTotalText | 200' X 200'|.5 - 9.99 Acres |
| ZoningDescription | Residential |
Rooms
| Level | Type | Length | Width | Dimensions |
|---|---|---|---|---|
| Basement | Storage | 45.0 x 18.0 | ||
| Basement | Utility Room | 11.0 x 10.0 | ||
| Basement | Workshop | 18.4 x 7.10 | ||
| Basement | Laundry Room | 13.6 x 13.5 | ||
| Basement | Bath (# Pieces 1-6) | 10.3 x 6.6 | ||
| Basement | Bedroom | 15.7 x 10.10 | ||
| Main Level | Porch | 8.4 x 6.0 | ||
| Main Level | Foyer | 18.8 x 5.7 | ||
| Main Level | Bedroom | 9.10 x 9.9 | ||
| Main Level | Bedroom | 14.10 x 10.2 | ||
| Main Level | Bedroom | 14.1 x 11.7 | ||
| Main Level | Primary Bedroom | 17.10 x 15.1 | ||
| Main Level | Bath (# Pieces 1-6) | 8.6 x 7.7 | ||
| Main Level | Bath (# Pieces 1-6) | 8.11 x 7.7 | ||
| Main Level | Living Room/fireplace | 18.8 x 18.1 | ||
| Main Level | Dining Room | 12.2 x 11.6 | ||
| Main Level | Dining Nook | 11.8 x 4.10 | ||
| Main Level | Kitchen | 11.8 x 10.0 |
https://www.realtor.ca/real-estate/28569210/60-62-north-shore-highway-gillams
Interested?
Contact us for more information
