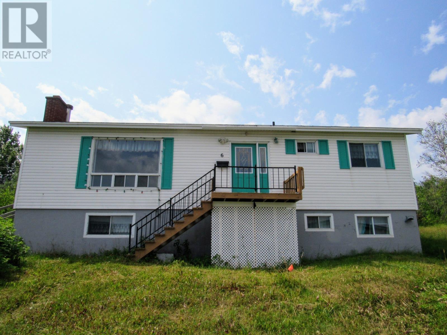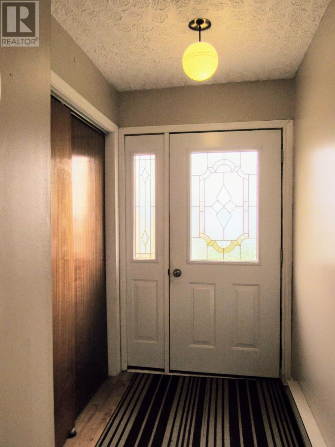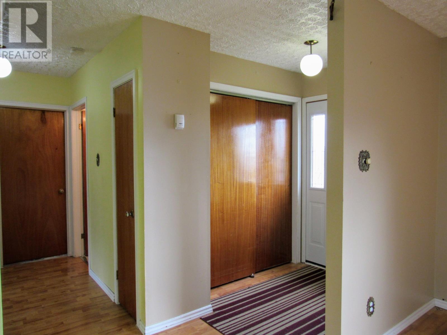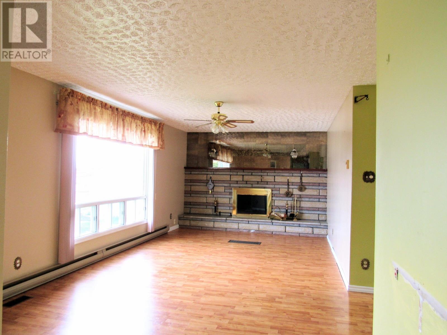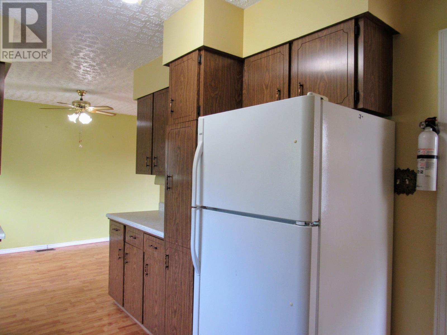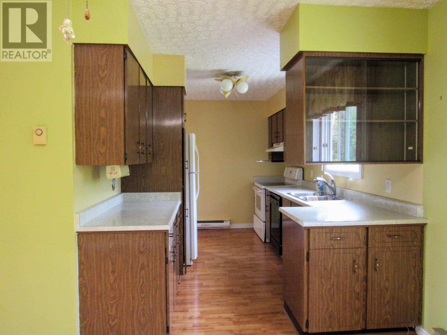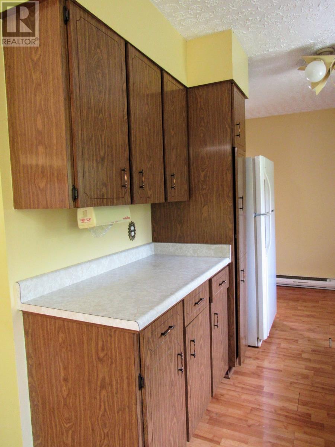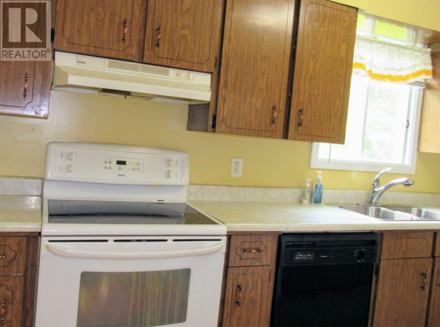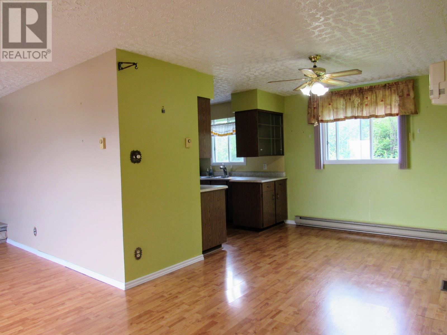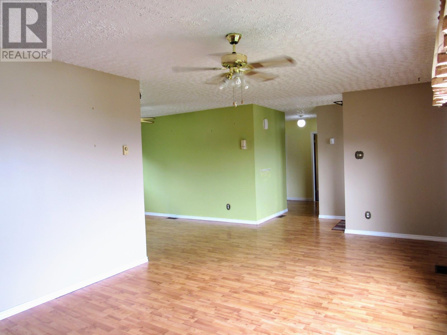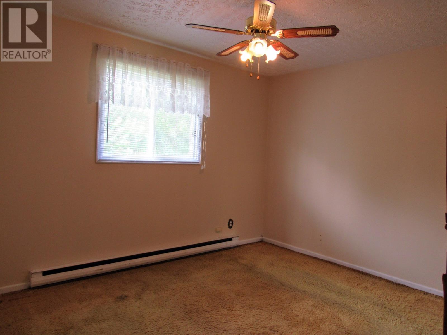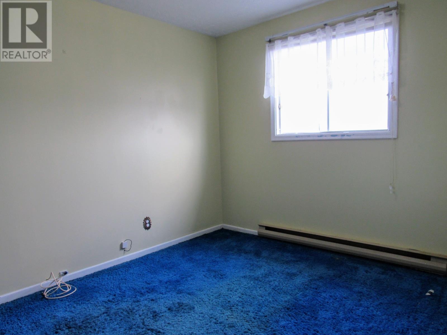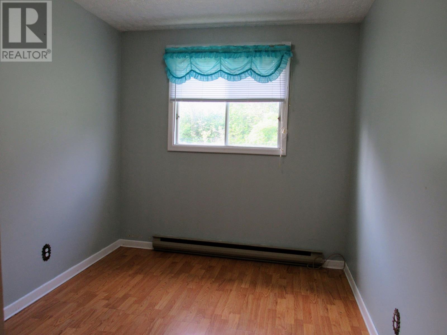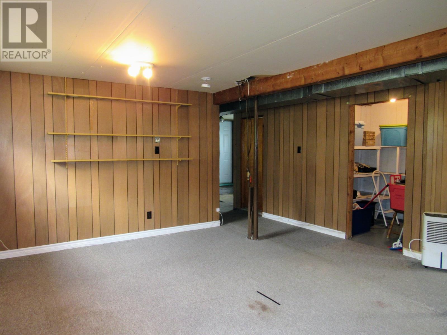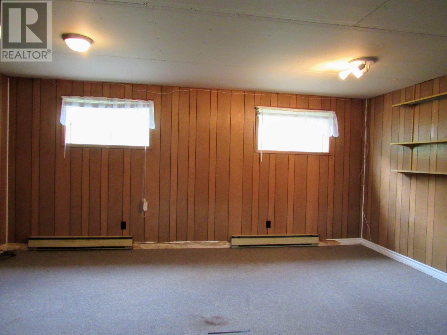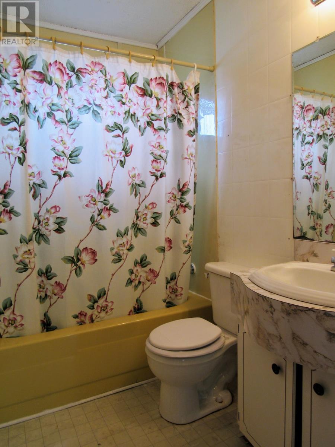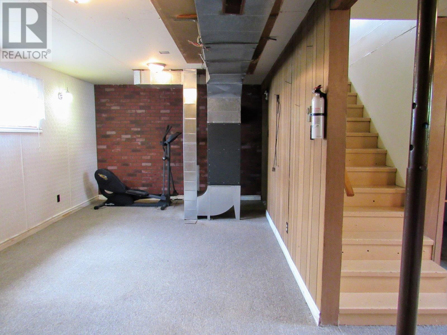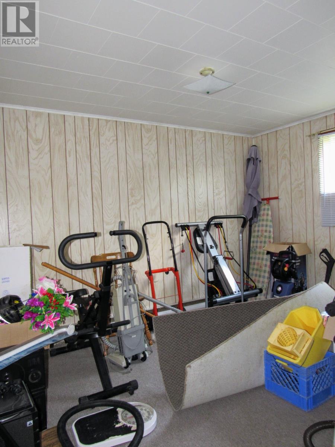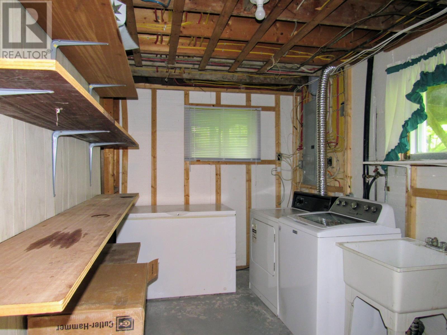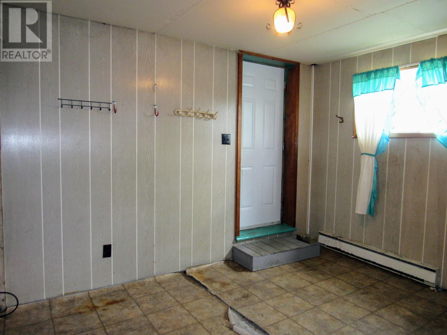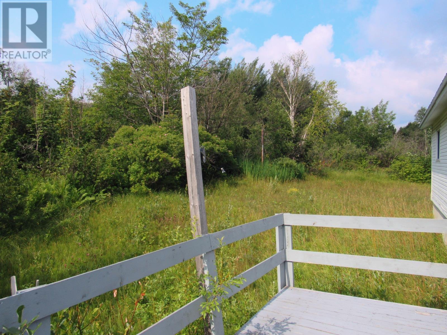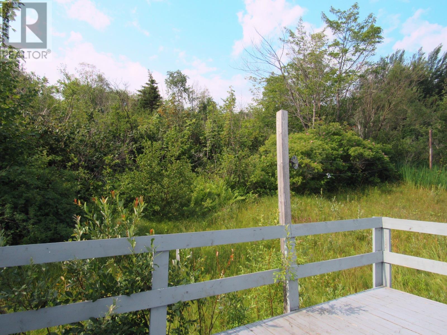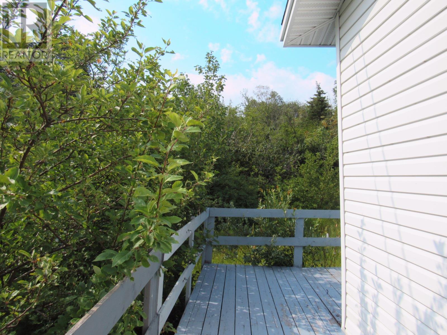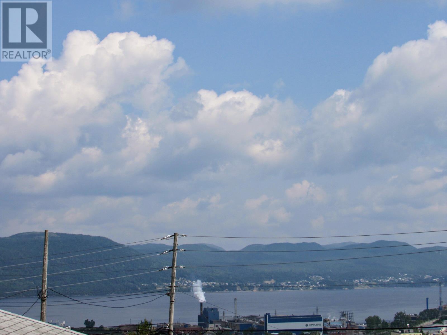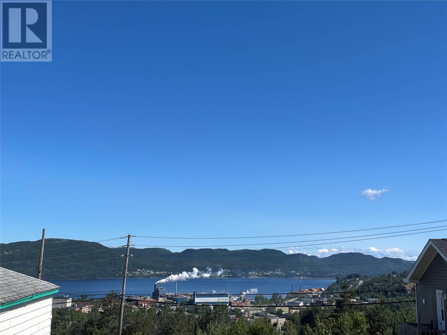6 Westmount Road Corner Brook, Newfoundland & Labrador A2H 5R1
$239,000
Charming 4-bedroom home with stunning bay views! This cozy residence features 3 bedrooms on the main level, plus a full bathroom. The main floor living room is perfect for taking in the views, and the galley kitchen is waiting for your personal touch. Downstairs, you'll find a fourth bedroom, another full bathroom, and a spacious rec room perfect for entertaining or relaxing. Plus, the basement features a walkout, providing easy access to the outdoors. With 200-amp electrical service, this home is ready for some TLC to bring it back to its former glory. A great opportunity for a family home or rental property (great potential for basement apartment). Come take a look and see the potential for yourself! Sellers Direction: no conveyance of any written signed offers prior to 4pm on the 4th Day of August 2025 offers to be open for acceptance until 9pm on the 4th day of August 2025. (id:51189)
Property Details
| MLS® Number | 1288615 |
| Property Type | Single Family |
Building
| BathroomTotal | 2 |
| BedroomsTotal | 3 |
| Appliances | Dishwasher, Refrigerator, Stove, Washer, Dryer |
| ConstructedDate | 1975 |
| ConstructionStyleAttachment | Detached |
| ExteriorFinish | Vinyl Siding |
| FlooringType | Carpeted, Laminate, Other |
| FoundationType | Concrete |
| HeatingFuel | Electric |
| StoriesTotal | 1 |
| SizeInterior | 1850 Sqft |
| Type | House |
| UtilityWater | Municipal Water |
Land
| Acreage | No |
| Sewer | Municipal Sewage System |
| SizeIrregular | 10,569 |
| SizeTotalText | 10,569|7,251 - 10,889 Sqft |
| ZoningDescription | Residential |
Rooms
| Level | Type | Length | Width | Dimensions |
|---|---|---|---|---|
| Basement | Laundry Room | 11.8 X 7 | ||
| Basement | Storage | 7.9 X 6.8 | ||
| Basement | Bath (# Pieces 1-6) | 4 PCS | ||
| Basement | Recreation Room | 15.11 X 17 | ||
| Basement | Recreation Room | 10.9 X 19.88 | ||
| Basement | Porch | 8.3 11 | ||
| Basement | Bedroom | 11.9 X 11 | ||
| Main Level | Porch | 4.6 X 5 | ||
| Main Level | Dining Room | 11.9 X 8.9 | ||
| Main Level | Bath (# Pieces 1-6) | 4 PCS | ||
| Main Level | Bedroom | 10.2 X 8.1 | ||
| Main Level | Bedroom | 8.88 X 10.5 | ||
| Main Level | Bedroom | 10.2 X 12.25 | ||
| Main Level | Kitchen | 12.74 X 8.1 | ||
| Main Level | Living Room | 11.6 X 21.76 |
https://www.realtor.ca/real-estate/28687025/6-westmount-road-corner-brook
Interested?
Contact us for more information
