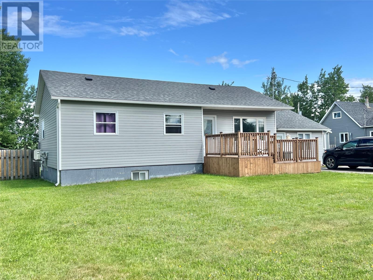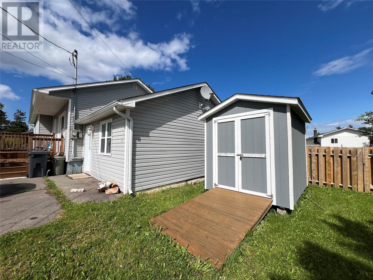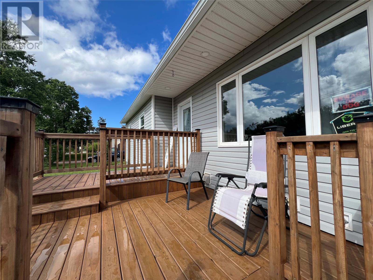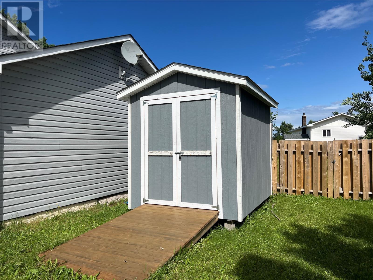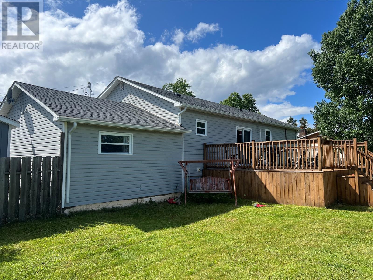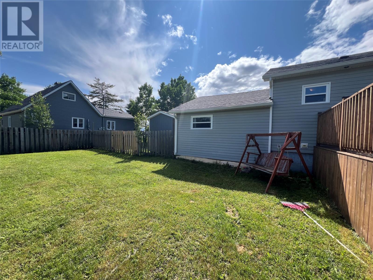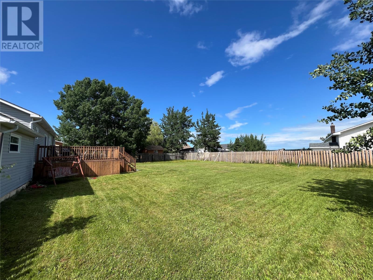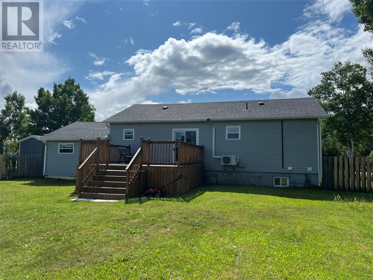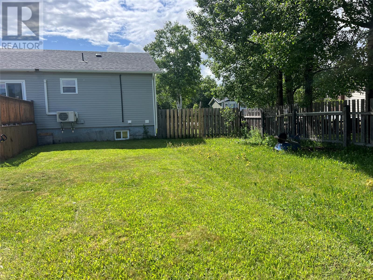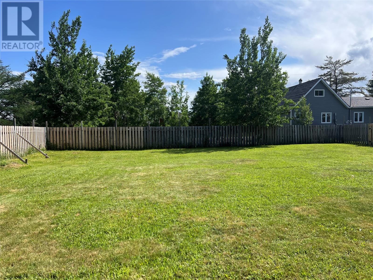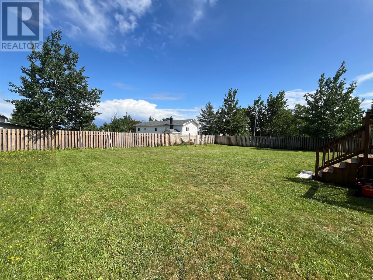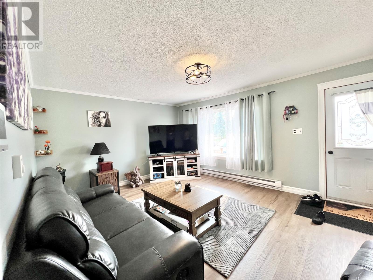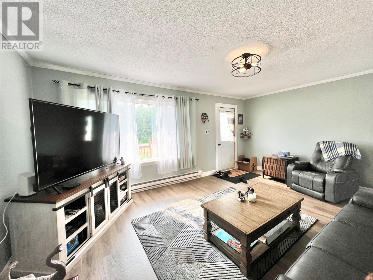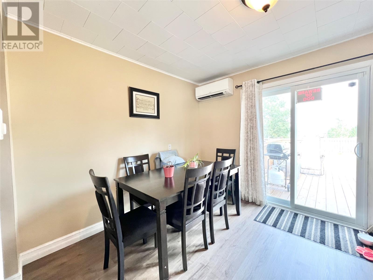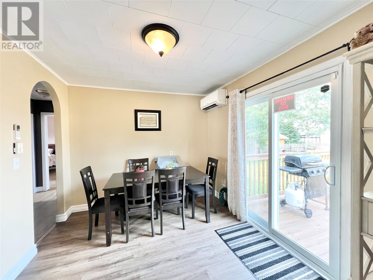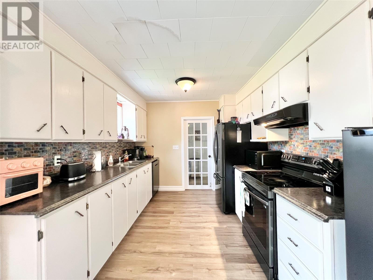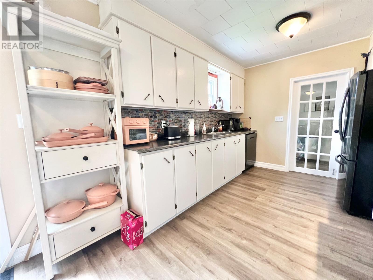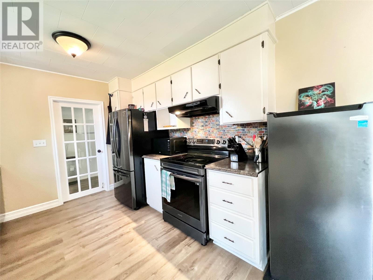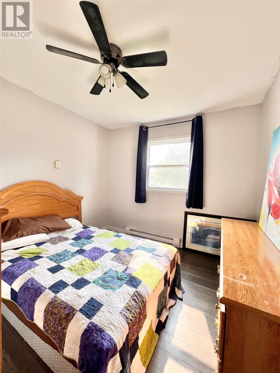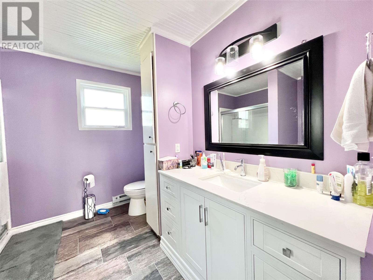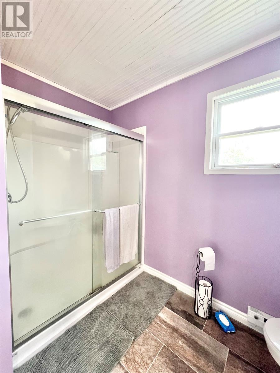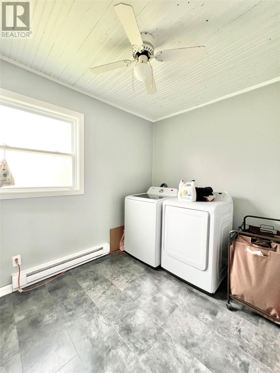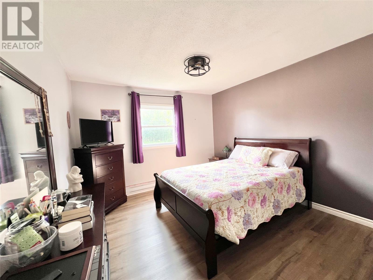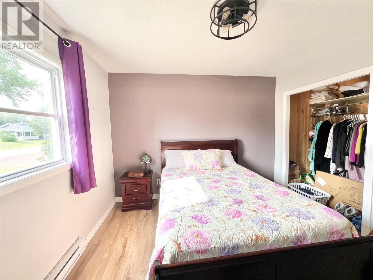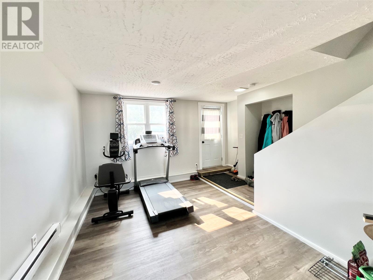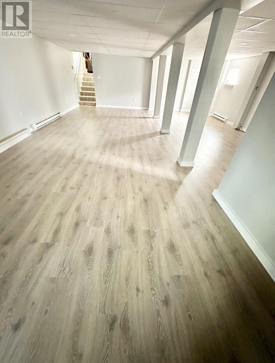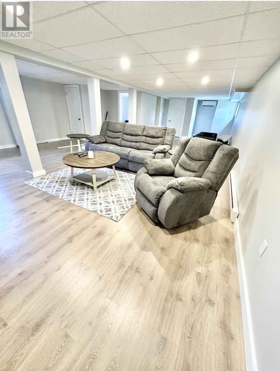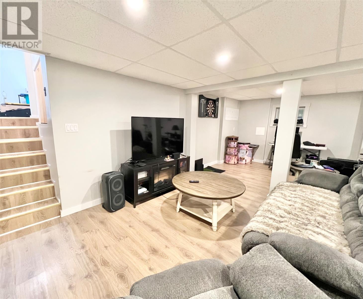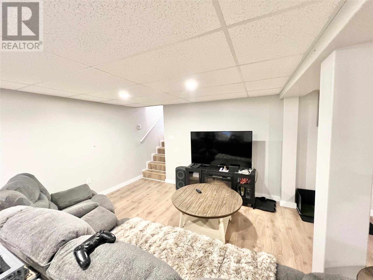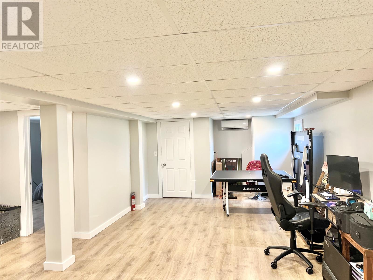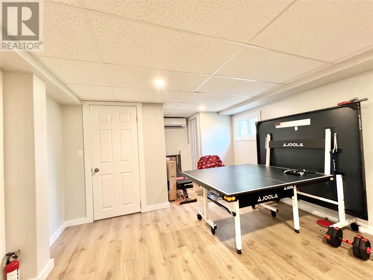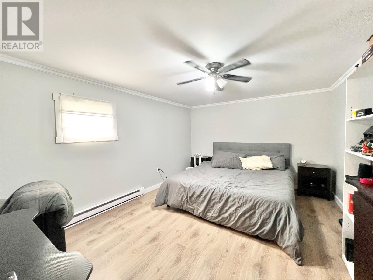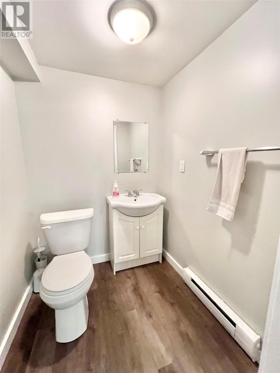6 Water Street Botwood, Newfoundland & Labrador A0H 1E0
$259,500
Beautiful Home on Extra-Deep Lot – Fully Landscaped with Room to Grow! This charming home offers exceptional outdoor space with plenty of parking and a fully fenced backyard—perfect for pets and a safe play area for children. The spacious yard also provides ample room for a future garage. The exterior boasts low-maintenance vinyl siding with added insulation, mostly vinyl windows. New asphalt shingles installed approximately four years ago. Enjoy the outdoors with a newly built 16' x 16' rear deck (just one year old) and a two-level front deck (12' x 16'), built two years ago. A new 8' x 10' storage shed was also added in recent years for extra convenience. Inside, the ground level features a welcoming foyer with closet space, open to a versatile recreation/exercise room with endless possibilities. Step up to the kitchen and dining area (fridge, stove, and dishwasher included) with patio door to rear deck, a spacious living room, and a renovated full bathroom featuring a modern walk-in shower. The main floor also includes a convenient laundry room and two bedrooms, with the primary bedroom offering an extra-deep closet. The fully developed basement includes a party-sized family room ideal for entertaining, a third bedroom; walk-in closet and a 2-piece bathroom. This home has seen numerous upgrades throughout in recent years, including PEX plumbing (2018) and efficient heating and cooling with electric baseboards and two mini-split heat pumps added four years ago great for both heating & cooling. A must-see for families or anyone looking for a move-in-ready home with space to grow! (id:51189)
Property Details
| MLS® Number | 1288474 |
| Property Type | Single Family |
| AmenitiesNearBy | Highway |
| EquipmentType | None |
| RentalEquipmentType | None |
| StorageType | Storage Shed |
Building
| BathroomTotal | 2 |
| BedroomsTotal | 2 |
| Appliances | Dishwasher, Refrigerator, Stove |
| ArchitecturalStyle | Bungalow |
| ConstructedDate | 1970 |
| ConstructionStyleAttachment | Detached |
| CoolingType | Air Exchanger |
| ExteriorFinish | Vinyl Siding |
| FlooringType | Laminate, Other |
| FoundationType | Concrete Slab, Poured Concrete |
| HalfBathTotal | 1 |
| HeatingFuel | Electric |
| HeatingType | Baseboard Heaters, Mini-split |
| StoriesTotal | 1 |
| SizeInterior | 2360 Sqft |
| Type | House |
| UtilityWater | Municipal Water |
Parking
| Other |
Land
| AccessType | Year-round Access |
| Acreage | No |
| FenceType | Partially Fenced |
| LandAmenities | Highway |
| LandscapeFeatures | Landscaped |
| Sewer | Municipal Sewage System |
| SizeIrregular | 99.83'x137'x99.8'x140.71' |
| SizeTotalText | 99.83'x137'x99.8'x140.71'|10,890 - 21,799 Sqft (1/4 - 1/2 Ac) |
| ZoningDescription | Residential |
Rooms
| Level | Type | Length | Width | Dimensions |
|---|---|---|---|---|
| Basement | Recreation Room | 9'x22.7' | ||
| Basement | Recreation Room | 11.8'x32.3' | ||
| Basement | Bath (# Pieces 1-6) | 5.1'x5'.1 2pc | ||
| Basement | Bedroom | 11.2'x14.10' | ||
| Main Level | Laundry Room | 7'x9.2' | ||
| Main Level | Bath (# Pieces 1-6) | 8.8'x9.2' 3pc | ||
| Main Level | Primary Bedroom | 11'x11' | ||
| Main Level | Bedroom | 9.2'x10.6' | ||
| Main Level | Living Room | 12.4'x17.2' | ||
| Main Level | Eat In Kitchen | 9.1'x21.5' | ||
| Main Level | Recreation Room | 9.7'x20.6' |
https://www.realtor.ca/real-estate/28673326/6-water-street-botwood
Interested?
Contact us for more information
