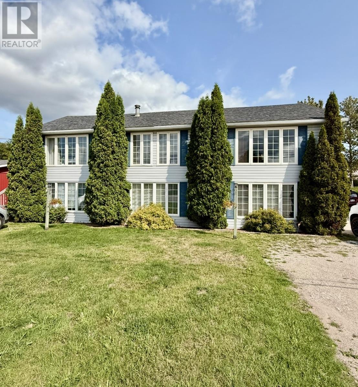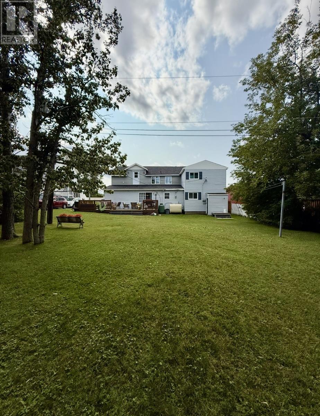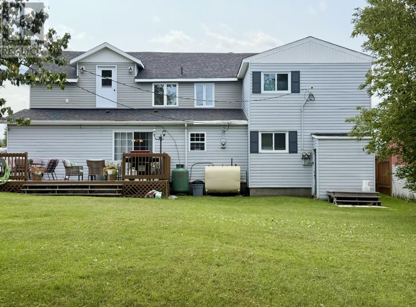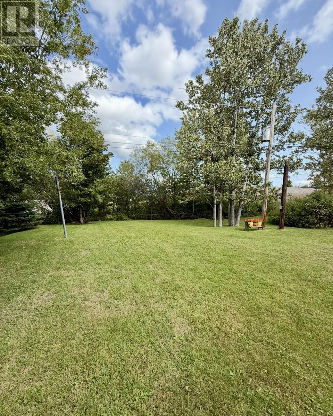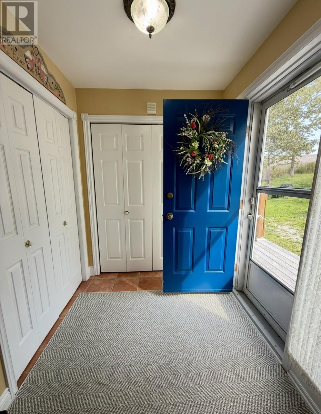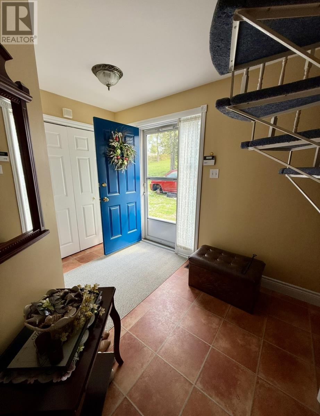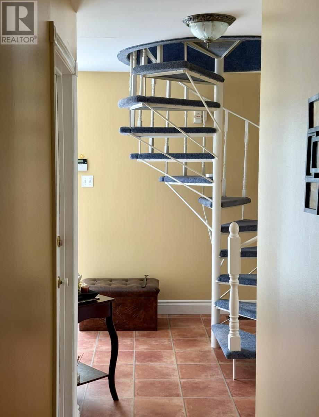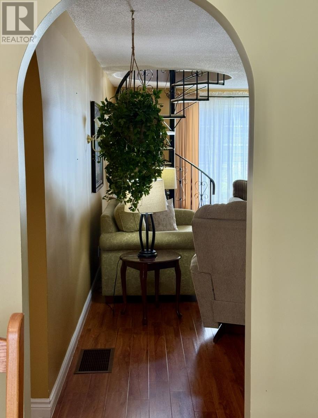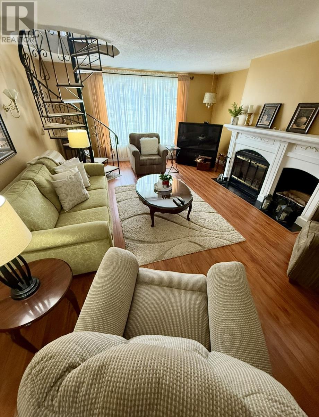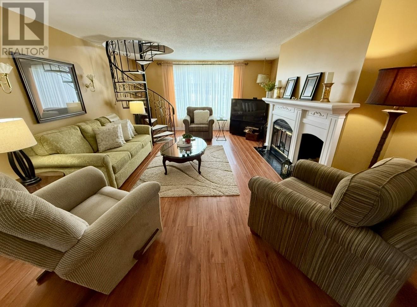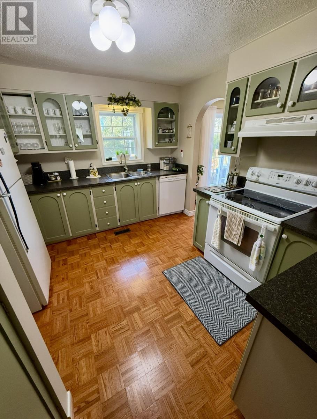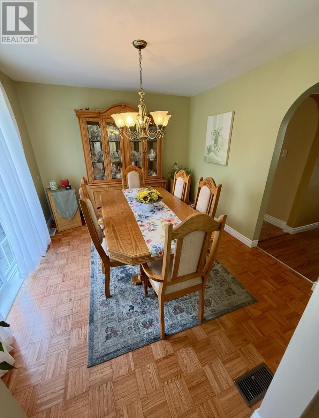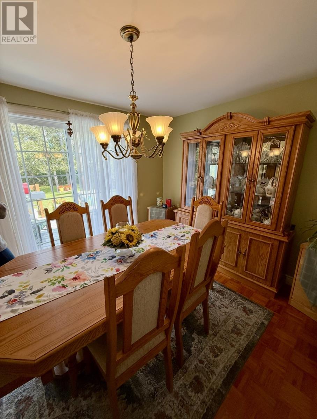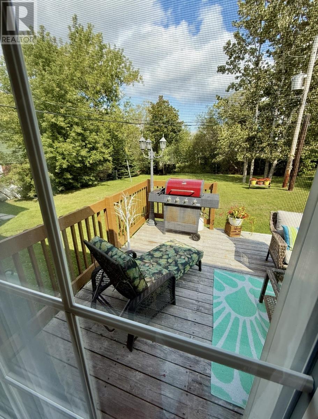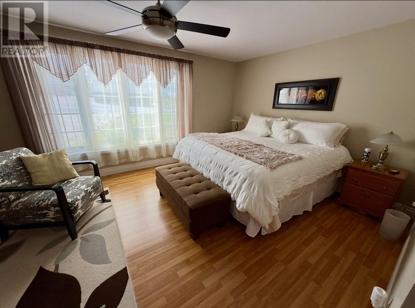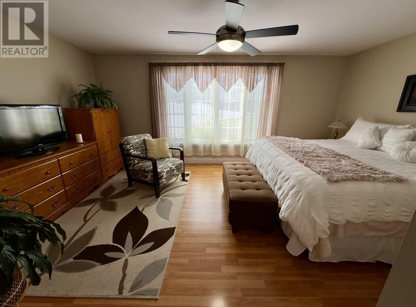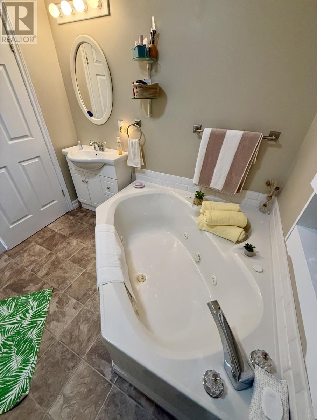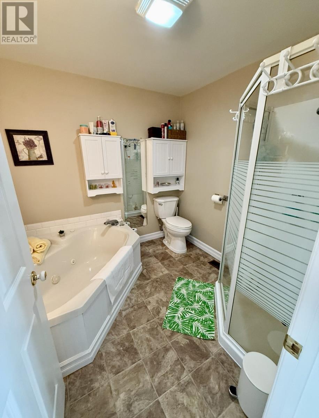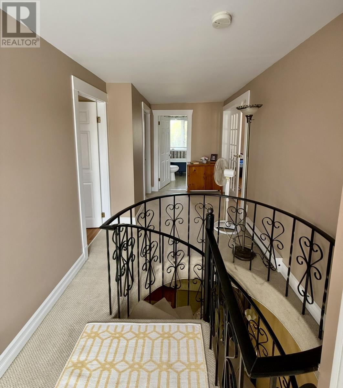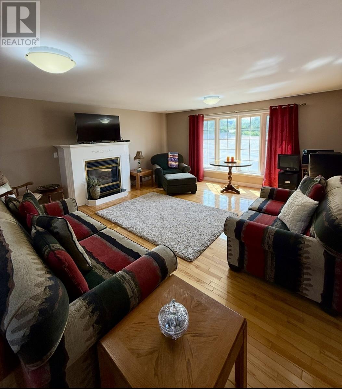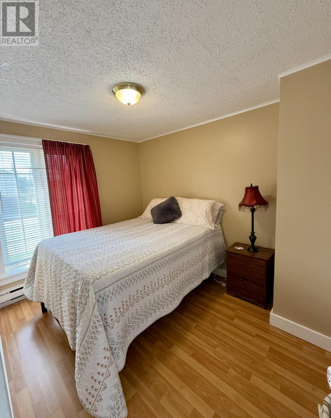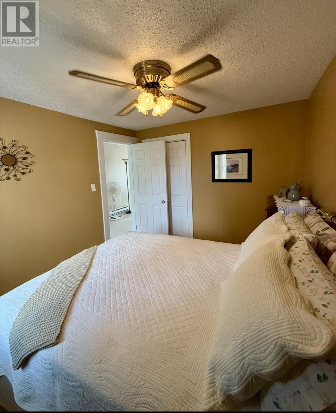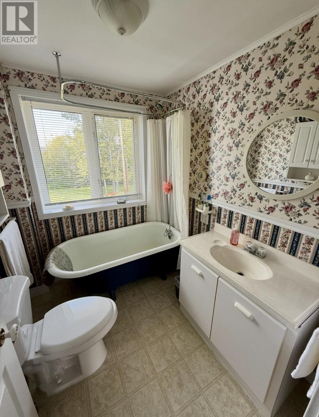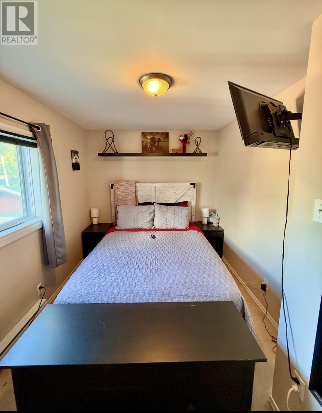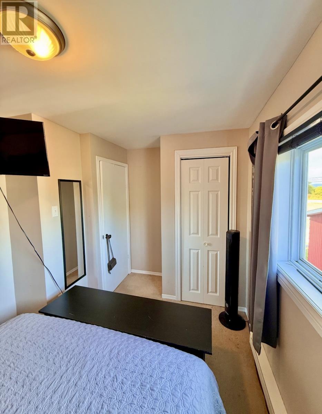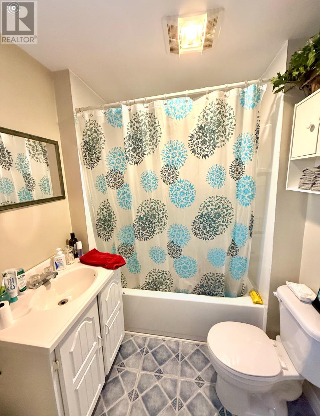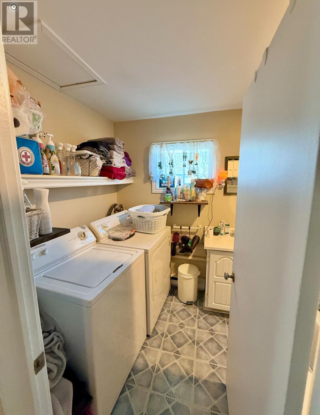7 Bedroom
4 Bathroom
3487 sqft
Fireplace
Landscaped
$379,000
Located in the heart of town and in walking distance to all town amenities, this 3 unit offers you a great investment opportunity, or perfect family home with rental income to help cover your mortgage. Additionally , there are multiple possibilities for this property, as it is zoned Town Centre and has an abundance of permitted and discretionary uses. The main structure of the home was built around the 1950's by Bowaters , and consists of 3 bedrooms and two full baths. An extension was built on in 1994 adding two, 2 bedroom apartments with approximately 675 sqft of total living space in each unit. Each unit has own service, the main home has oil, propane and electric heating, with a wood burning fireplace in the living room, and the two apartments have electric baseboard. The primary section of the home on the main level, features the living room, kitchen, and dining area, with direct access to the back deck, and beautiful backyard. As well the primary bedroom, with a walk in closet and ensuite, complete with jacuzzi tub. The upstairs features a tv/sitting room with propane fireplace, as well two bedrooms and one full bath, excellent for a family room or guest space. The basement of the main section of the home offers you plenty of storage space and laundry. (id:51189)
Property Details
|
MLS® Number
|
1290817 |
|
Property Type
|
Other |
|
AmenitiesNearBy
|
Recreation |
|
EquipmentType
|
Propane Tank |
|
RentalEquipmentType
|
Propane Tank |
Building
|
BathroomTotal
|
4 |
|
BedroomsTotal
|
7 |
|
Appliances
|
Dishwasher, Refrigerator, Microwave, Washer, Dryer |
|
ConstructedDate
|
1957 |
|
ExteriorFinish
|
Wood Shingles, Vinyl Siding |
|
FireplaceFuel
|
Propane |
|
FireplacePresent
|
Yes |
|
FireplaceType
|
Insert |
|
FlooringType
|
Hardwood, Marble, Carpeted, Ceramic, Mixed Flooring, Other |
|
FoundationType
|
Concrete |
|
HeatingFuel
|
Electric, Oil, Propane |
|
SizeInterior
|
3487 Sqft |
|
Type
|
Other |
|
UtilityWater
|
Municipal Water |
Land
|
Acreage
|
No |
|
LandAmenities
|
Recreation |
|
LandscapeFeatures
|
Landscaped |
|
Sewer
|
Municipal Sewage System |
|
SizeIrregular
|
62x147x72x170 |
|
SizeTotalText
|
62x147x72x170|under 1/2 Acre |
|
ZoningDescription
|
Town Centre |
Rooms
| Level |
Type |
Length |
Width |
Dimensions |
|
Second Level |
Not Known |
|
|
7.4 x 12.10 |
|
Second Level |
Not Known |
|
|
15.7 x 10.2 |
|
Second Level |
Bath (# Pieces 1-6) |
|
|
6 x 6.10 |
|
Second Level |
Not Known |
|
|
6.9 x 11.1 |
|
Second Level |
Not Known |
|
|
11 x 6 |
|
Second Level |
Bath (# Pieces 1-6) |
|
|
B3 |
|
Second Level |
Bedroom |
|
|
10.7 x 8 |
|
Second Level |
Bedroom |
|
|
11 x 9.3 |
|
Second Level |
Family Room/fireplace |
|
|
24.4 x 17.7 |
|
Main Level |
Not Known |
|
|
7.4 x 12.10 |
|
Main Level |
Not Known |
|
|
15.7 x 10.2 |
|
Main Level |
Bath (# Pieces 1-6) |
|
|
6 x 6.10 |
|
Main Level |
Not Known |
|
|
6.9 x 11.1 |
|
Main Level |
Not Known |
|
|
11 x 6 |
|
Main Level |
Ensuite |
|
|
B4 |
|
Main Level |
Primary Bedroom |
|
|
17.7 x 11.11 |
|
Main Level |
Porch |
|
|
5.8 x 13 |
|
Main Level |
Dining Room |
|
|
9.10 x 11.1 |
|
Main Level |
Kitchen |
|
|
10.3 x 8.9 |
|
Main Level |
Living Room/fireplace |
|
|
15.4 x 22 |
https://www.realtor.ca/real-estate/28905365/6-upper-nicholsville-road-deer-lake
