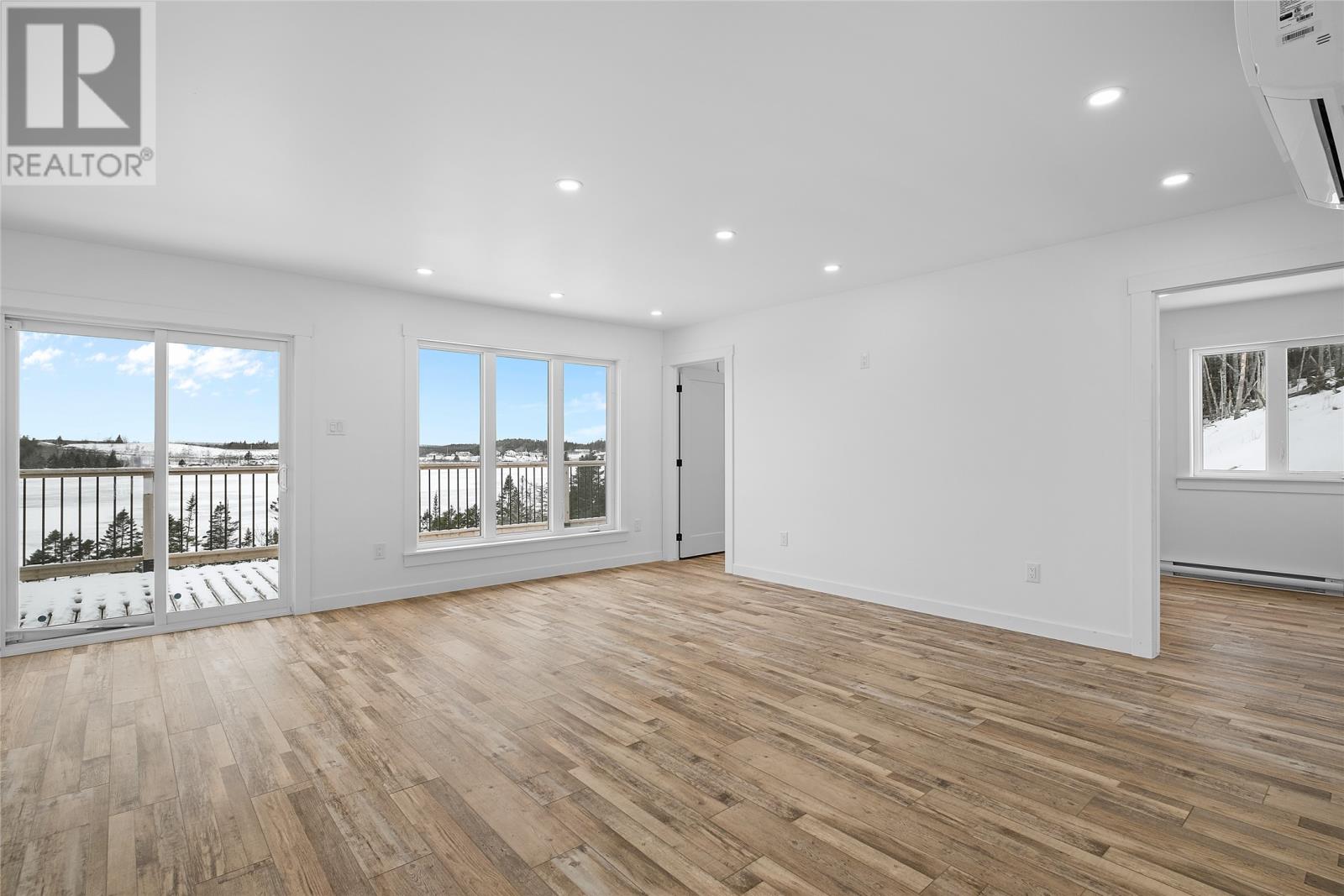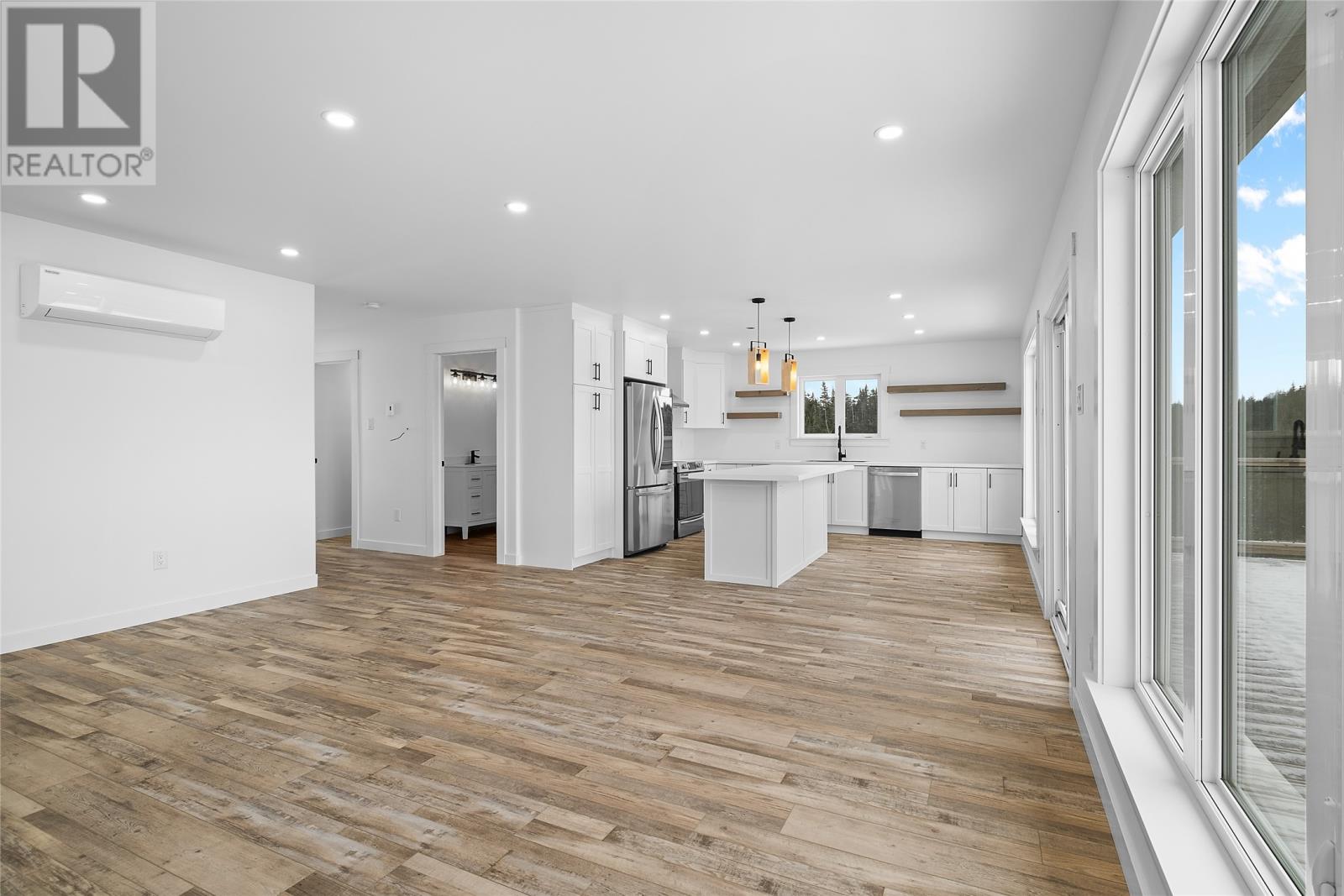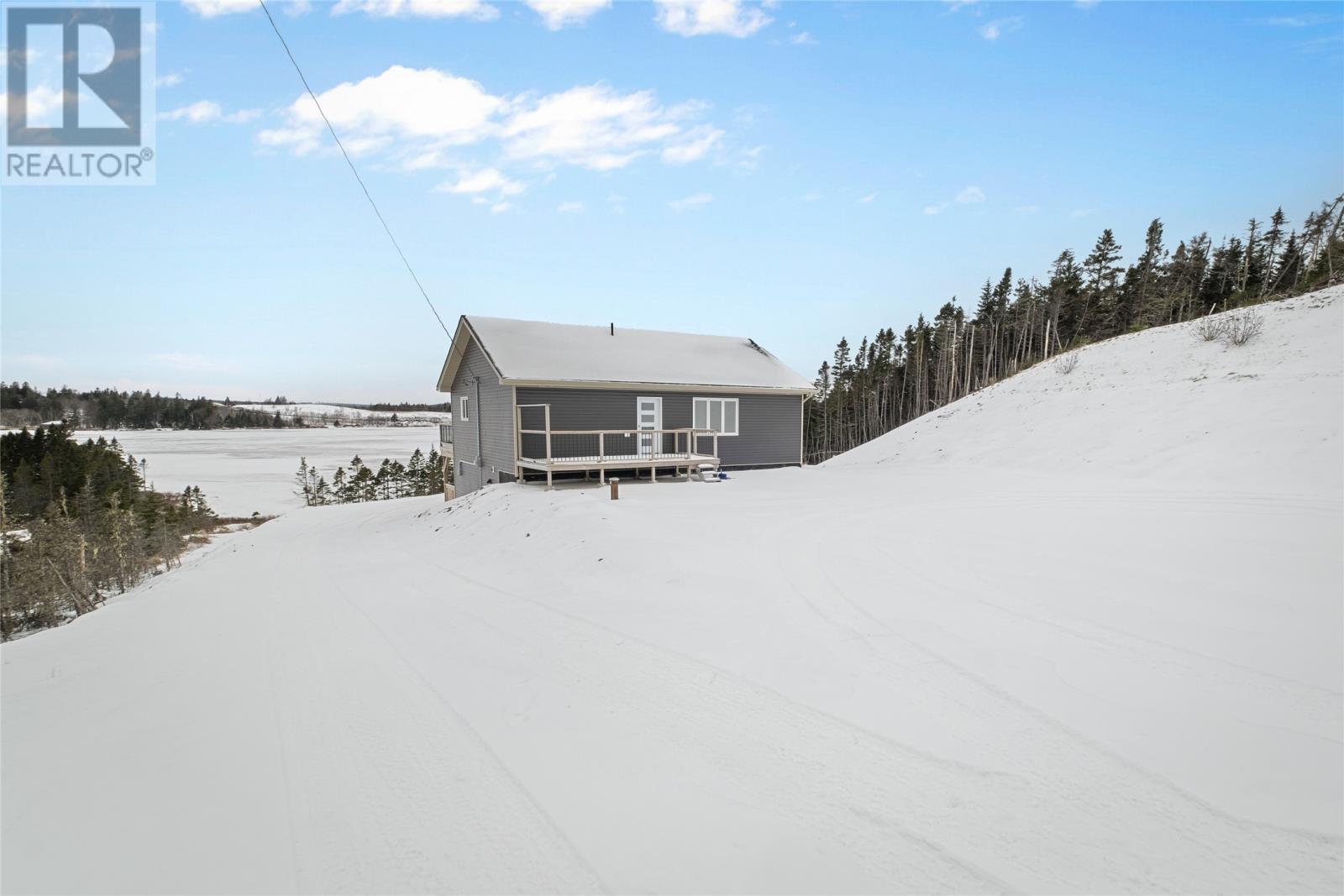6 Sunset Boulevard Whitbourne, Newfoundland & Labrador A0B 3K0
$399,900
Experience luxury lakeside living with this stunning pond-front property, offering breathtaking views just 45 minutes from St. John's! Step inside to an open-concept main floor, featuring a spacious living room and a classic white gourmet kitchen with ceiling-height cabinetry. The living room boasts floor-to-ceiling windows, flooding the space with natural light and showcasing the picturesque waterfront setting. This home offers three generously sized bedrooms on the main floor, including a primary suite with a walk-in closet and spa-inspired 3-piece ensuite, plus a beautifully appointed main bathroom. The lower level includes a fourth bedroom, laundry area, and a massive in-house garage, providing ample storage and functionality. Enjoy the convenience of municipal services from the Town of Whitbourne, including snow clearing and garbage removal. This exceptional home is a must-see! (id:51189)
Property Details
| MLS® Number | 1281482 |
| Property Type | Single Family |
| AmenitiesNearBy | Recreation, Shopping |
| EquipmentType | Propane Tank |
| RentalEquipmentType | Propane Tank |
| ViewType | View |
Building
| BathroomTotal | 2 |
| BedroomsAboveGround | 3 |
| BedroomsBelowGround | 1 |
| BedroomsTotal | 4 |
| ArchitecturalStyle | Bungalow |
| ConstructedDate | 2023 |
| ConstructionStyleAttachment | Detached |
| ExteriorFinish | Stone, Vinyl Siding |
| FlooringType | Mixed Flooring |
| FoundationType | Concrete |
| HeatingFuel | Electric |
| HeatingType | Baseboard Heaters |
| StoriesTotal | 1 |
| SizeInterior | 1416 Sqft |
| Type | House |
| UtilityWater | Drilled Well |
Parking
| Detached Garage |
Land
| AccessType | Year-round Access |
| Acreage | Yes |
| LandAmenities | Recreation, Shopping |
| Sewer | Septic Tank |
| SizeIrregular | ~1.5 Acres |
| SizeTotalText | ~1.5 Acres|1 - 3 Acres |
| ZoningDescription | Res. |
Rooms
| Level | Type | Length | Width | Dimensions |
|---|---|---|---|---|
| Basement | Not Known | 29.2x28.4 | ||
| Basement | Bedroom | 12.3x13.2 | ||
| Basement | Laundry Room | 7.8x7.9 | ||
| Main Level | Bath (# Pieces 1-6) | 12.7x6.10 4PC | ||
| Main Level | Bedroom | 9.1x8.4 | ||
| Main Level | Bedroom | 9.1x8.6 | ||
| Main Level | Ensuite | 6.7x6.10 3PC | ||
| Main Level | Primary Bedroom | 13.4x10.10 | ||
| Main Level | Foyer | 6.5x11.2 | ||
| Main Level | Kitchen | 12.11x14.0 | ||
| Main Level | Living Room | 15.10x17.1 |
https://www.realtor.ca/real-estate/27876541/6-sunset-boulevard-whitbourne
Interested?
Contact us for more information


































