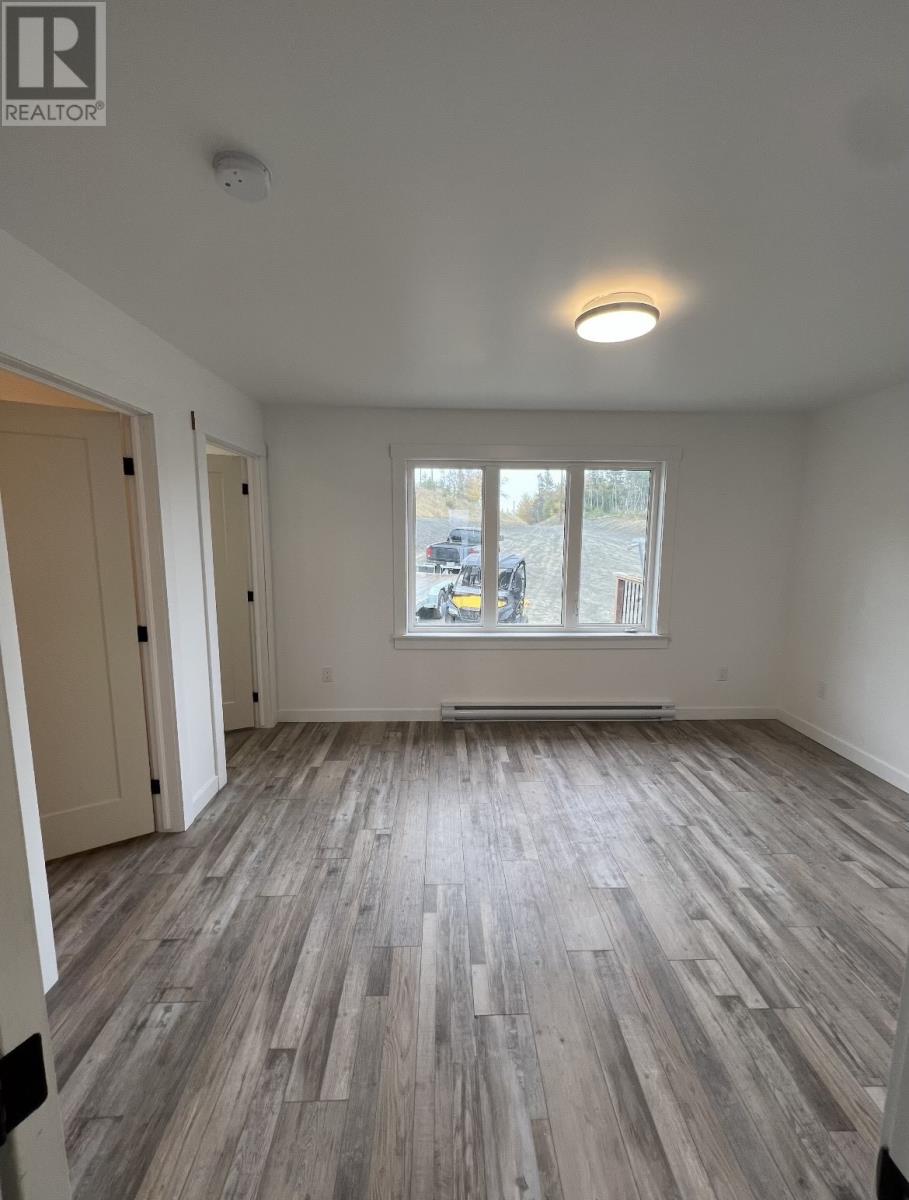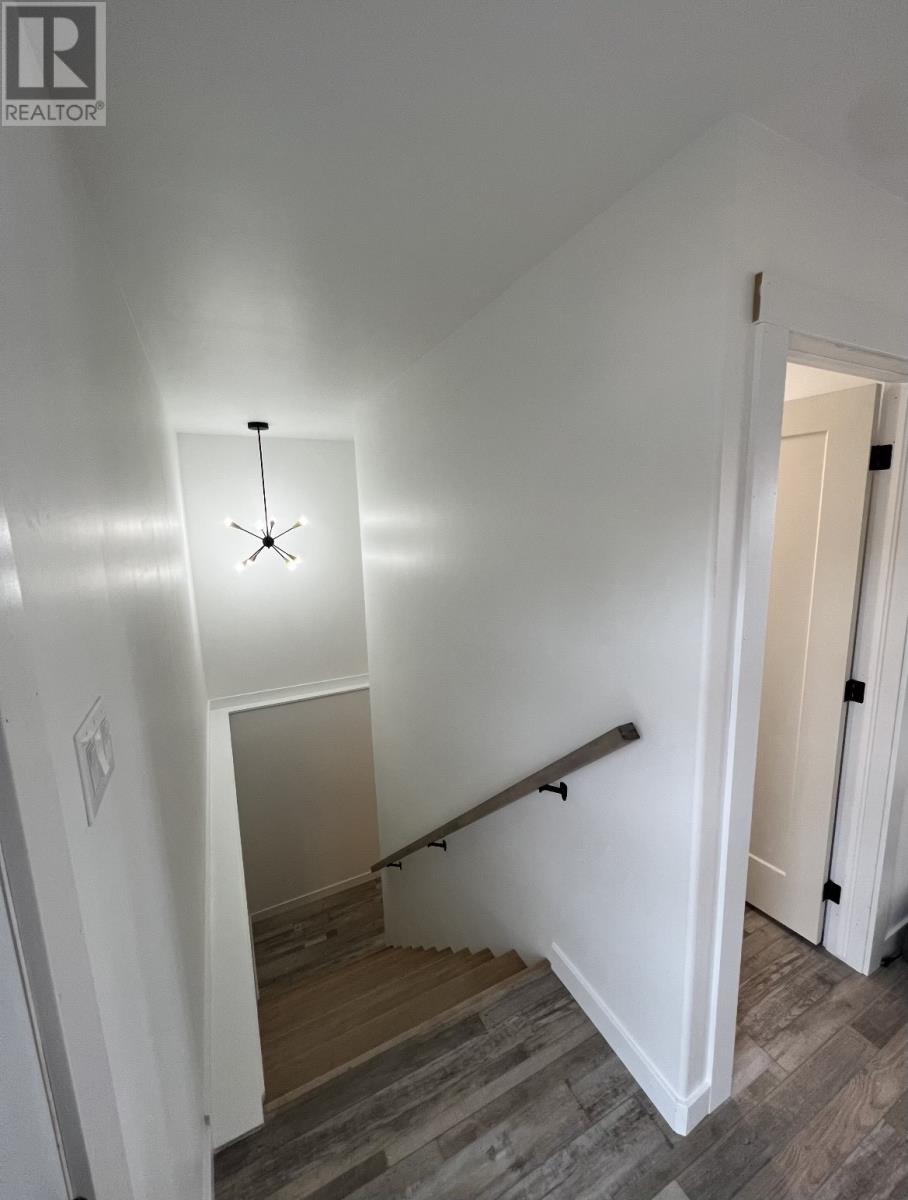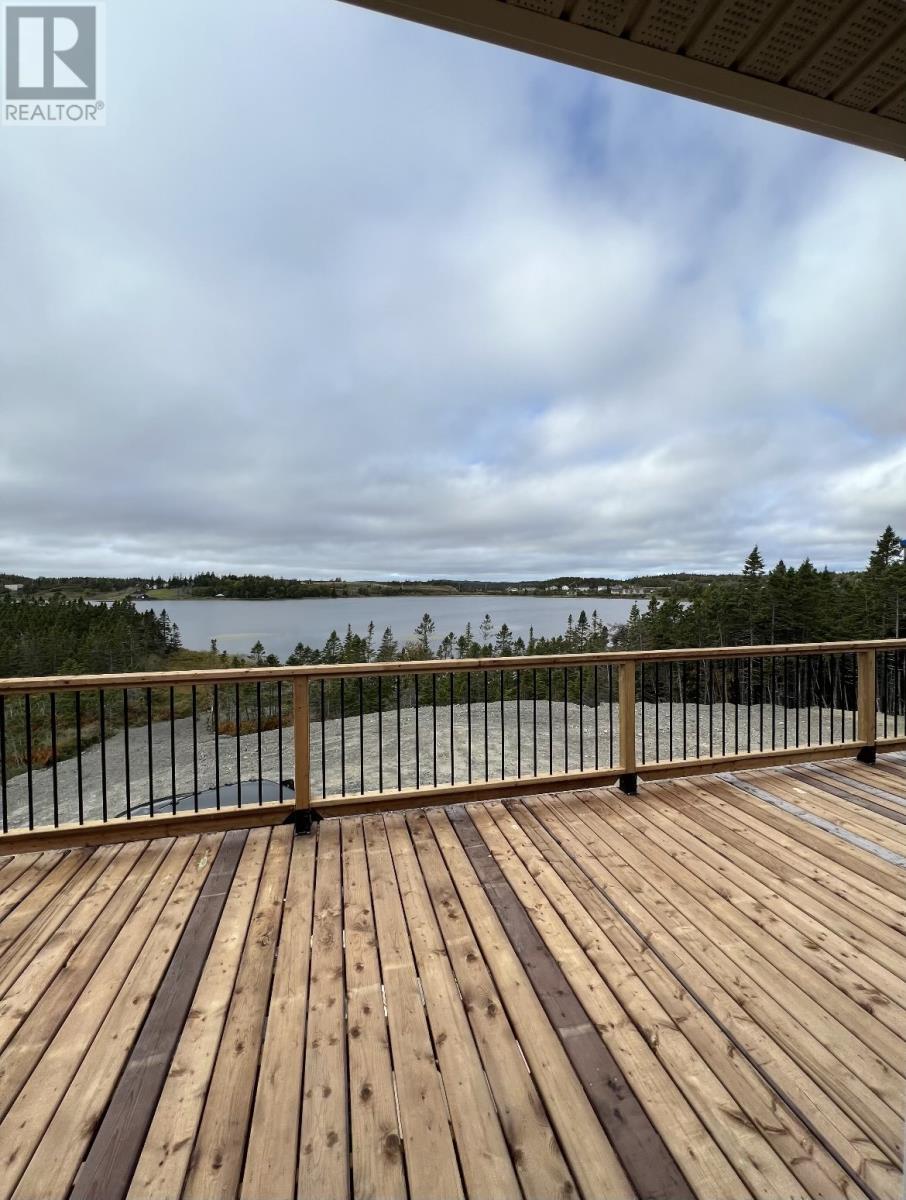6 Sunset Boulevard Whitbourne, Newfoundland & Labrador A0B 3K0
$418,750
Brand new, Stunning pond front property with breathtaking views & just 45-minutes from St. John’s! As you enter, you'll be greeted by the open concept style main floor, featuring spacious living room, classic white gourmet kitchen with ceiling height cabinetry grand living room with vaulted ceilings & impressive floor-to-ceiling windows flooding the interior with natural light. Three well-proportioned, generous bedrooms, primary bedroom with walk in closet and 3-piece ensuite, and main floor family bathroom. Downstairs houses fourth bedroom, laundry and massive in-house garage! Access to Town of Whitbourne services, such as snow clearing and garbage removal, making daily living a breeze. A must see! (id:51189)
Property Details
| MLS® Number | 1275525 |
| Property Type | Single Family |
| AmenitiesNearBy | Recreation, Shopping |
| EquipmentType | Propane Tank |
| RentalEquipmentType | Propane Tank |
| ViewType | View |
Building
| BathroomTotal | 2 |
| BedroomsAboveGround | 3 |
| BedroomsBelowGround | 1 |
| BedroomsTotal | 4 |
| ArchitecturalStyle | Bungalow |
| ConstructedDate | 2023 |
| ConstructionStyleAttachment | Detached |
| ExteriorFinish | Stone, Vinyl Siding |
| FlooringType | Mixed Flooring |
| FoundationType | Concrete |
| HeatingFuel | Electric |
| HeatingType | Baseboard Heaters |
| StoriesTotal | 1 |
| SizeInterior | 1700 Sqft |
| Type | House |
| UtilityWater | Drilled Well |
Parking
| Detached Garage |
Land
| AccessType | Year-round Access |
| Acreage | Yes |
| LandAmenities | Recreation, Shopping |
| Sewer | Septic Tank |
| SizeIrregular | ~1.5 Acres |
| SizeTotalText | ~1.5 Acres|1 - 3 Acres |
| ZoningDescription | Res. |
Rooms
| Level | Type | Length | Width | Dimensions |
|---|---|---|---|---|
| Basement | Not Known | 25.0x28.2 | ||
| Basement | Bedroom | 17.8x12.9 | ||
| Basement | Laundry Room | 7.0x7.9 | ||
| Main Level | Bath (# Pieces 1-6) | 4PC | ||
| Main Level | Storage | 6.7x3.10 wic | ||
| Main Level | Bedroom | 9.3x8.6 | ||
| Main Level | Bedroom | 9.3x8.5 | ||
| Main Level | Ensuite | 3PC | ||
| Main Level | Primary Bedroom | 11.4x13.7 | ||
| Main Level | Storage | 8.7x3.1 closet | ||
| Main Level | Kitchen | 14.3x13.10 | ||
| Main Level | Living Room | 14.10x17.3 |
https://www.realtor.ca/real-estate/27230916/6-sunset-boulevard-whitbourne
Interested?
Contact us for more information

































