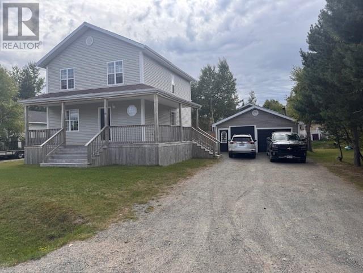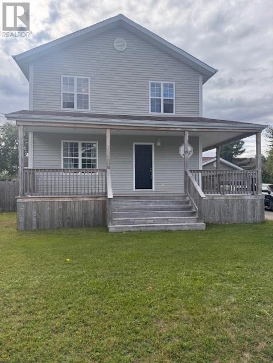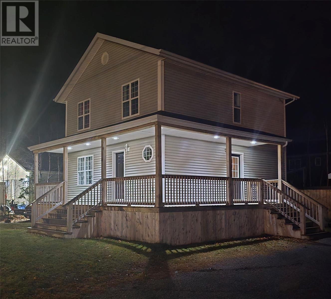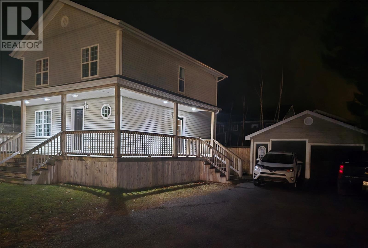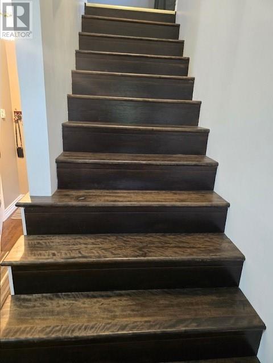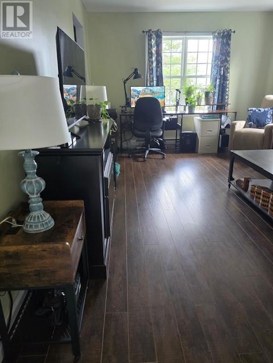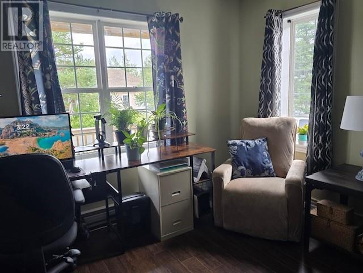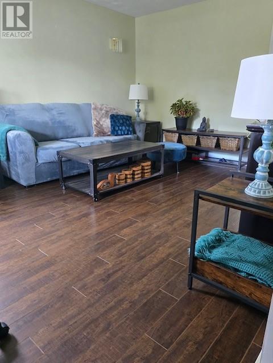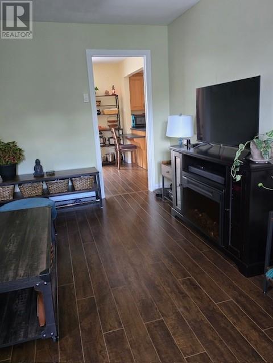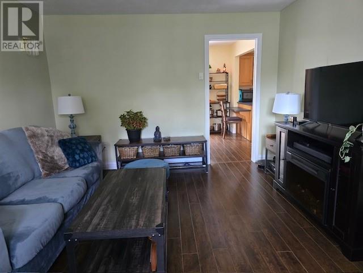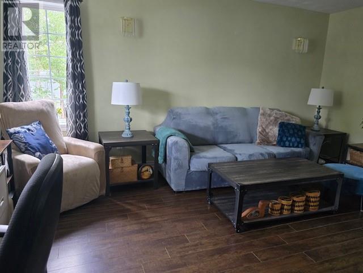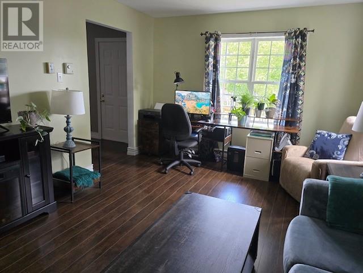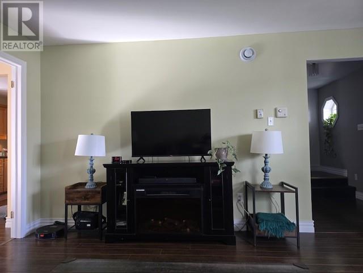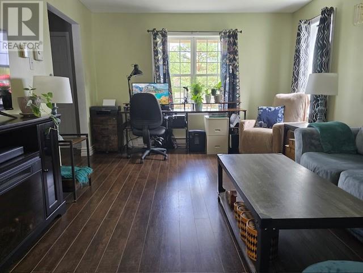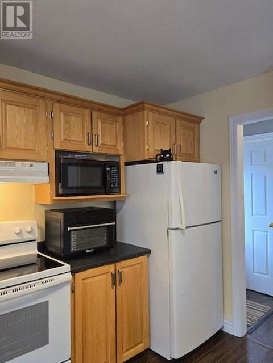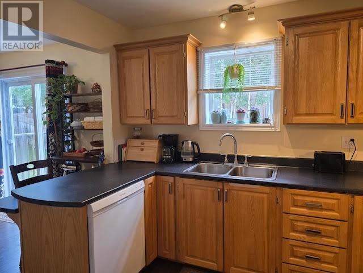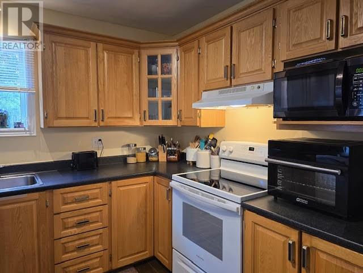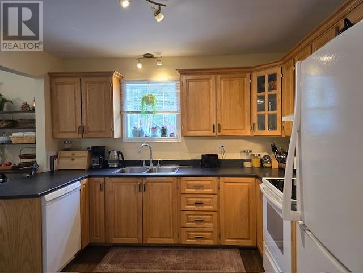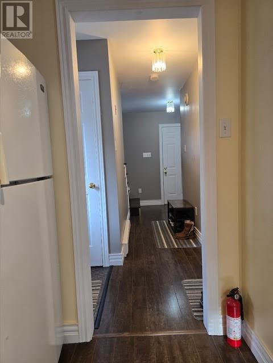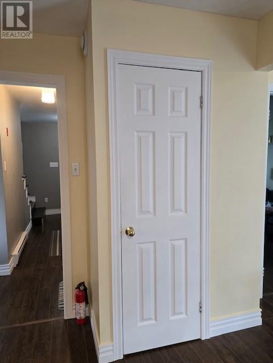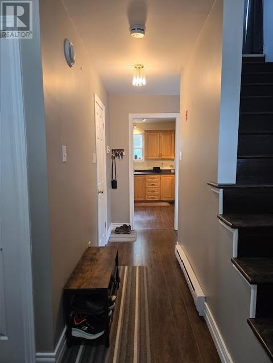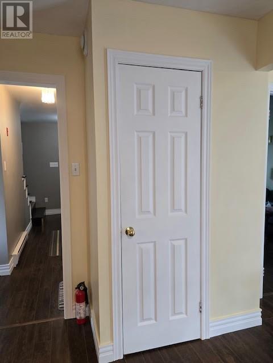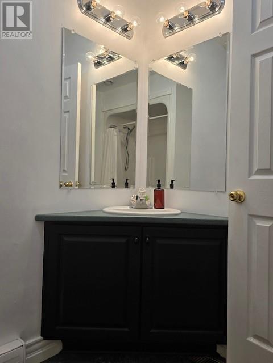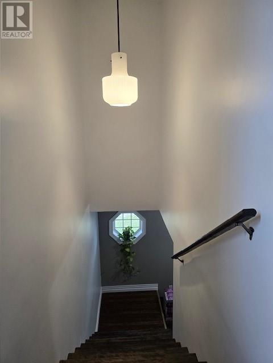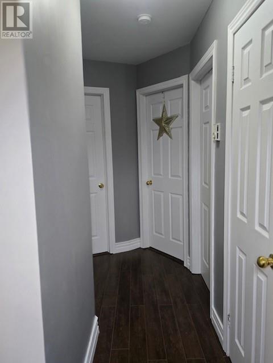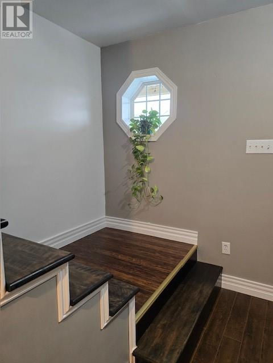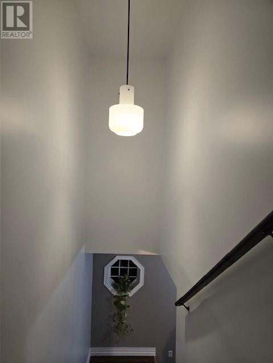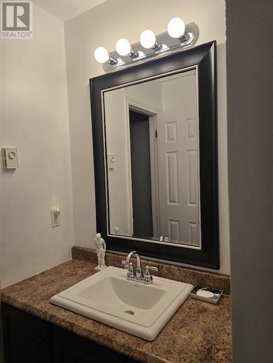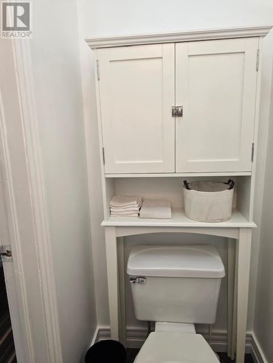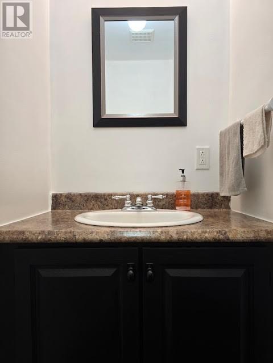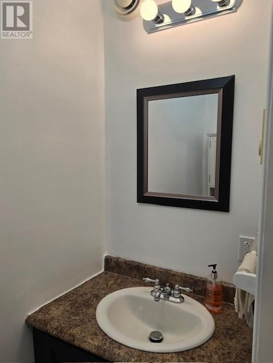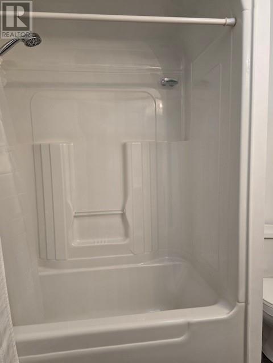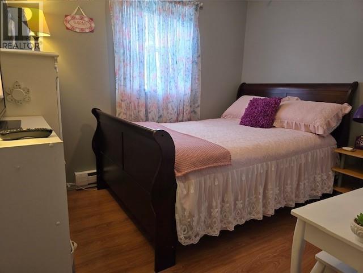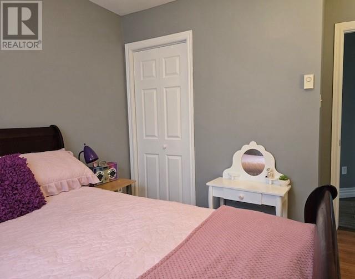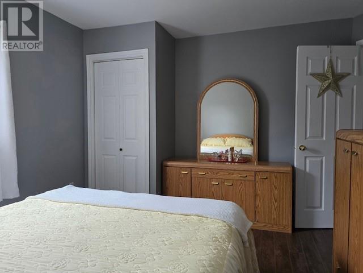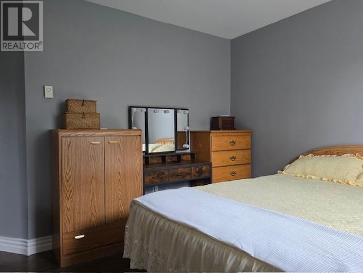6 Steadyview Drive Glovertown, Newfoundland & Labrador A0G 2L0
$249,000
Situated on a quiet street in the heart of Glovertown, this cozy and impeccably maintained property is ready to welcome its next owner. Featuring three spacious bedrooms upstairs — including a primary bedroom with ensuite — and a full main bathroom, this home is perfect for families or those looking for extra space. The main level offers a flexible layout with an eat-in kitchen (or use the adjoining room as a dedicated dining space), a generously sized living room, and a convenient half bath. Downstairs, the undeveloped basement is a blank canvas ready for your personal touch. It currently houses the laundry area and a wood furnace, with the floor freshly painted in 2025 for a clean and fresh appearance. Recent updates include: 2025: Fresh paint throughout, updated fixtures, new dryer, new dishwasher, and basement floor paint 2023: New hot water tank 2022: Stunning new wrap-around veranda and fully fenced yard 2018: Renovated bathrooms 2010: Detached heated garage (24’ x 22’) With all major upgrades already completed, this move-in-ready property is a must-see. Whether you’re a first-time buyer, growing family, or downsizer looking for quality and comfort — this home checks all the boxes. Book your private viewing today and make this beautiful property your next home! (id:51189)
Property Details
| MLS® Number | 1290605 |
| Property Type | Single Family |
Building
| BathroomTotal | 3 |
| BedroomsAboveGround | 3 |
| BedroomsTotal | 3 |
| Appliances | Dishwasher, Refrigerator, Stove, Washer, Dryer |
| ArchitecturalStyle | Bungalow |
| ConstructedDate | 2000 |
| ConstructionStyleAttachment | Detached |
| CoolingType | Air Exchanger |
| ExteriorFinish | Vinyl Siding |
| FlooringType | Laminate, Mixed Flooring |
| FoundationType | Block |
| HalfBathTotal | 1 |
| HeatingFuel | Electric |
| StoriesTotal | 1 |
| SizeInterior | 2016 Sqft |
| Type | House |
| UtilityWater | Municipal Water |
Parking
| Detached Garage | |
| Heated Garage |
Land
| AccessType | Year-round Access |
| Acreage | No |
| FenceType | Fence |
| LandscapeFeatures | Landscaped |
| Sewer | Municipal Sewage System |
| SizeIrregular | 90 X 110 |
| SizeTotalText | 90 X 110|under 1/2 Acre |
| ZoningDescription | Residential |
Rooms
| Level | Type | Length | Width | Dimensions |
|---|---|---|---|---|
| Second Level | Bath (# Pieces 1-6) | 3 x 6.5 | ||
| Second Level | Ensuite | 5 x 10.8 | ||
| Second Level | Bedroom | 10 x 10.5 | ||
| Second Level | Bedroom | 10.5 x 12.4 | ||
| Second Level | Primary Bedroom | 13.8 x 11.9 | ||
| Basement | Laundry Room | 10.9 x 14 | ||
| Main Level | Bath (# Pieces 1-6) | 3 x 6.5 | ||
| Main Level | Living Room | 16.7 x 11.9 | ||
| Main Level | Eat In Kitchen | 20.8 x 11.9 |
https://www.realtor.ca/real-estate/28882617/6-steadyview-drive-glovertown
Interested?
Contact us for more information
