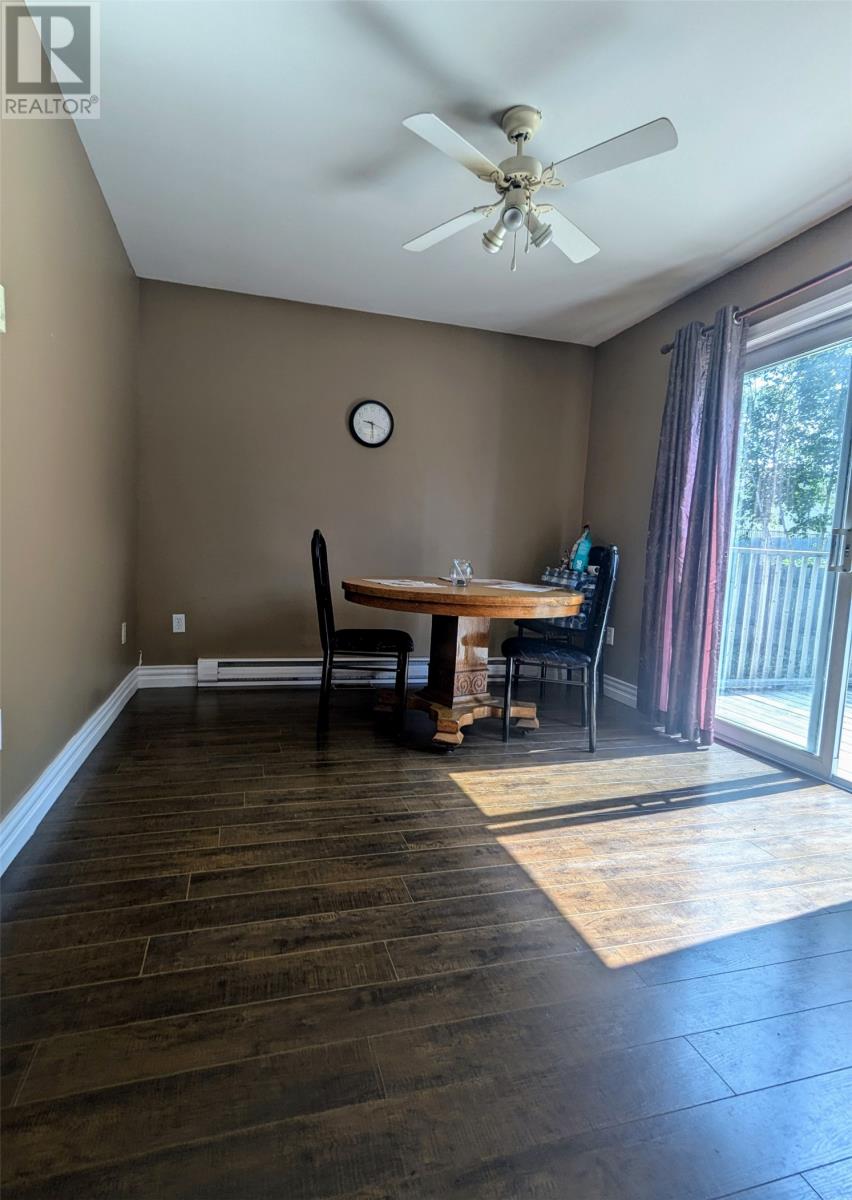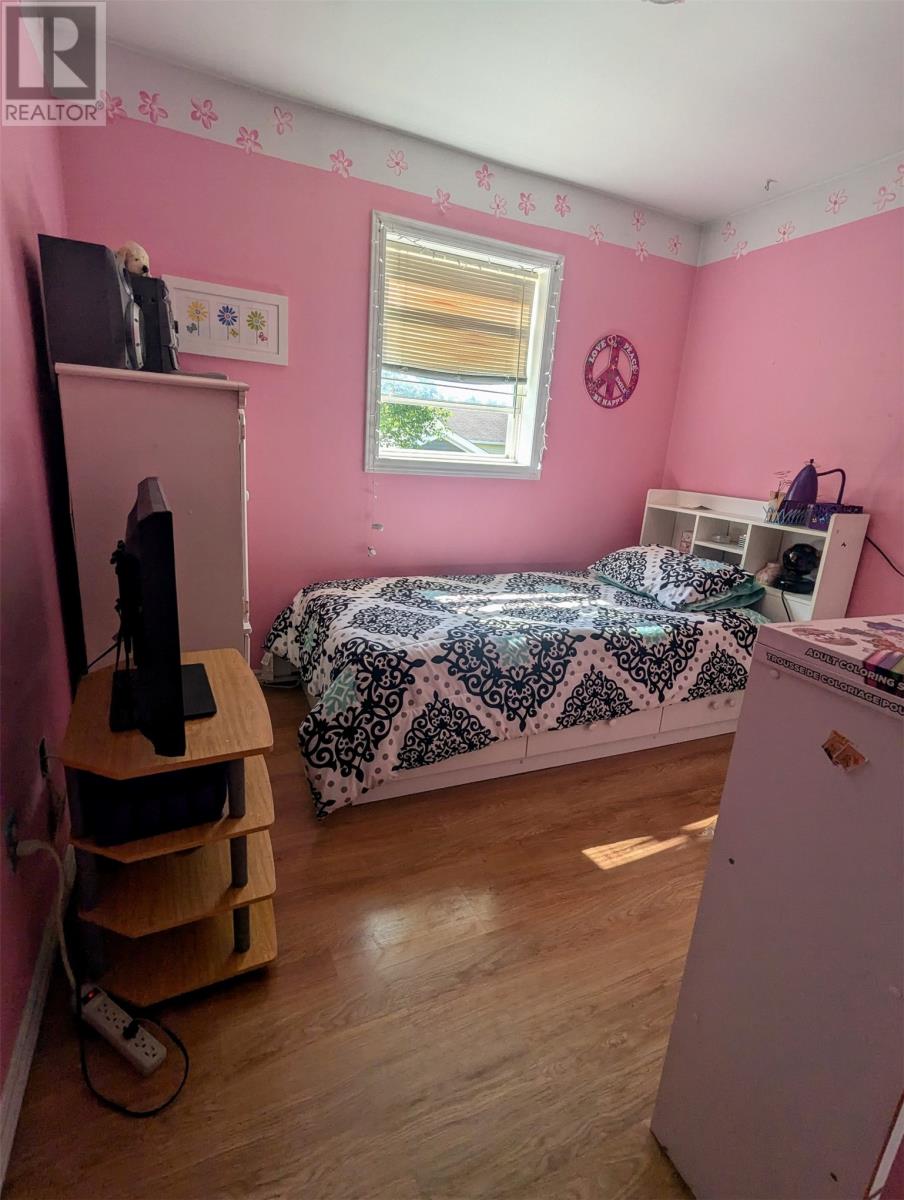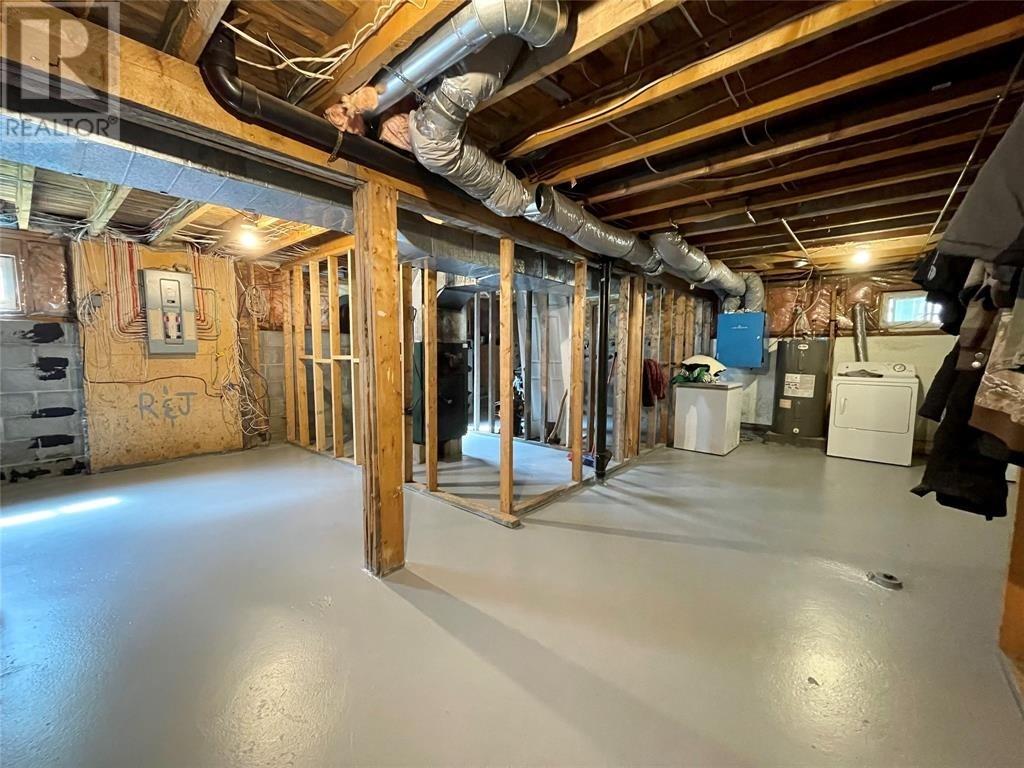6 Steadyview Drive Glovertown, Newfoundland & Labrador A0G 2L0
$235,000
This 3 bed, 2 & 1/2 bath two-storey home is located in the heart of Glovertown on a quiet family street, close to all amenities and the local marina! On the main level of the home it consists of 1/2 bath, large eat-in kitchen with access to the back yard, living room and a beautiful staircase leading you upstairs. The second floor has the primary bedroom with ensuite, main bathroom, second and third bedrooms. The basement is partially developed with tons of potential and a blank canvas on your home design. Outside is a large newly built wrap around veranda, fully fenced and large detached 22x24 garage. Some highlights of the home include new hot water tank, R60 blown insulation and updated bathrooms. Located 5 mins to the skidoo/quad trail that takes you all over the island, come check out this fantastic home today! (id:51189)
Property Details
| MLS® Number | 1275328 |
| Property Type | Single Family |
| AmenitiesNearBy | Recreation, Shopping |
| EquipmentType | None |
| RentalEquipmentType | None |
Building
| BathroomTotal | 3 |
| BedroomsAboveGround | 3 |
| BedroomsTotal | 3 |
| Appliances | Dishwasher, Refrigerator, Stove, Washer, Dryer |
| ArchitecturalStyle | 2 Level |
| ConstructedDate | 2003 |
| ConstructionStyleAttachment | Detached |
| CoolingType | Air Exchanger |
| ExteriorFinish | Vinyl Siding |
| FlooringType | Laminate, Mixed Flooring, Other |
| FoundationType | Concrete |
| HalfBathTotal | 1 |
| HeatingFuel | Electric, Wood |
| HeatingType | Baseboard Heaters, Forced Air |
| StoriesTotal | 2 |
| SizeInterior | 2016 Sqft |
| Type | House |
| UtilityWater | Municipal Water |
Parking
| Detached Garage |
Land
| AccessType | Year-round Access |
| Acreage | No |
| FenceType | Fence |
| LandAmenities | Recreation, Shopping |
| LandscapeFeatures | Landscaped |
| Sewer | Municipal Sewage System |
| SizeIrregular | 90 X 100 |
| SizeTotalText | 90 X 100|under 1/2 Acre |
| ZoningDescription | Res |
Rooms
| Level | Type | Length | Width | Dimensions |
|---|---|---|---|---|
| Second Level | Bedroom | 10.5 x 12.4 | ||
| Second Level | Bedroom | 10 x 10.5 | ||
| Second Level | Ensuite | 5 x 10.8 | ||
| Second Level | Primary Bedroom | 13.8 x 11.9 | ||
| Basement | Laundry Room | 10.9 x 14 | ||
| Main Level | Living Room | 16.7 x 11.9 | ||
| Main Level | Bath (# Pieces 1-6) | 3 x 6.5 | ||
| Main Level | Not Known | 20.8 x 11.9 |
https://www.realtor.ca/real-estate/27213926/6-steadyview-drive-glovertown
Interested?
Contact us for more information


























