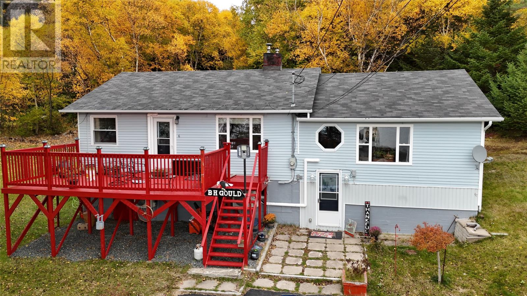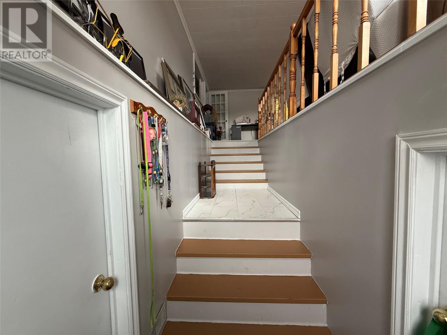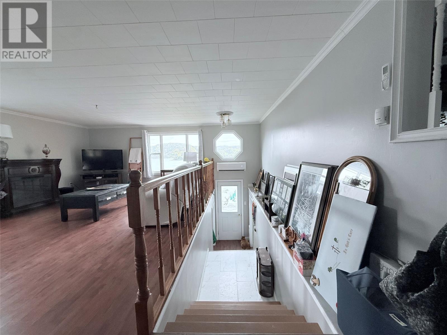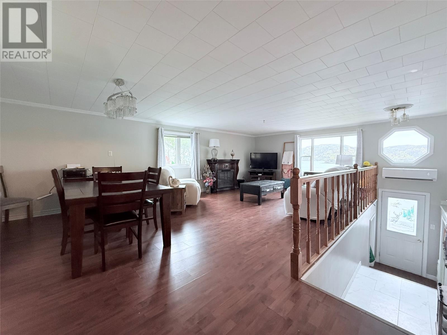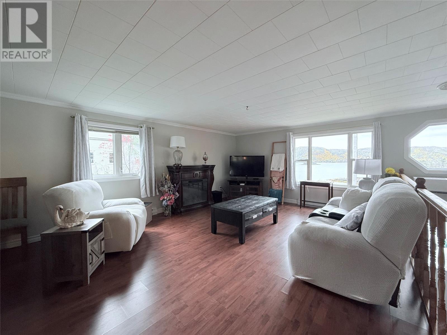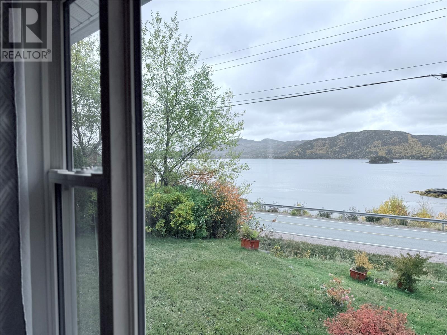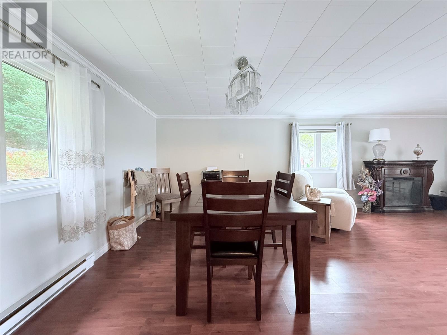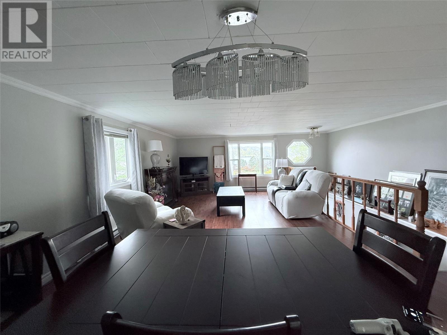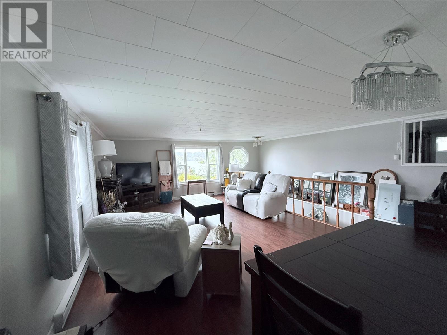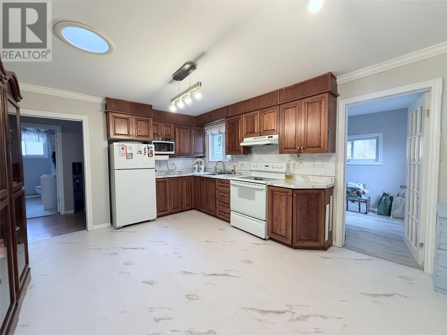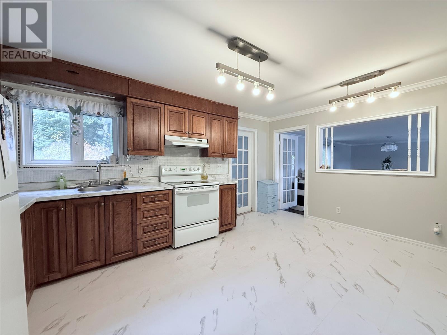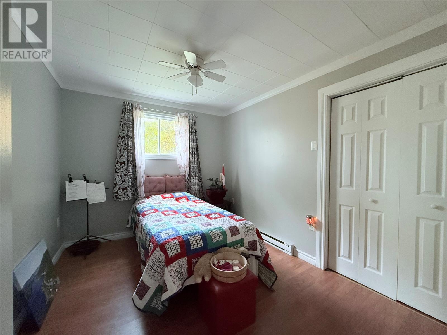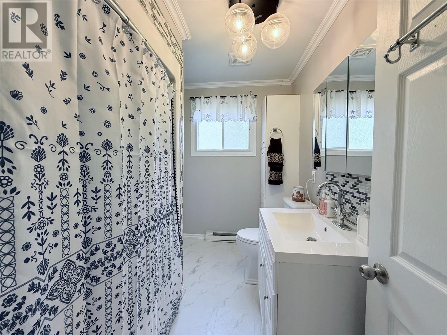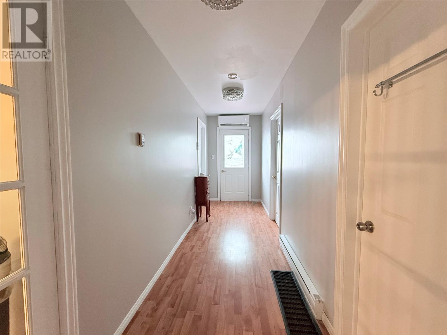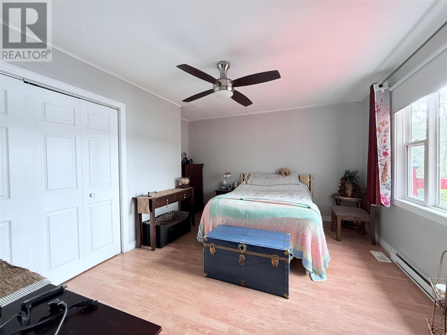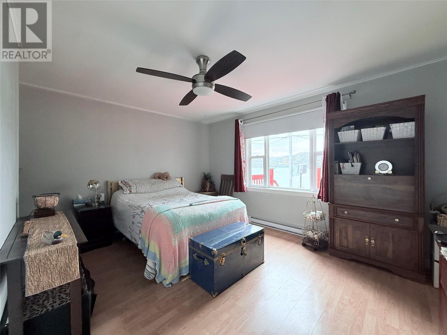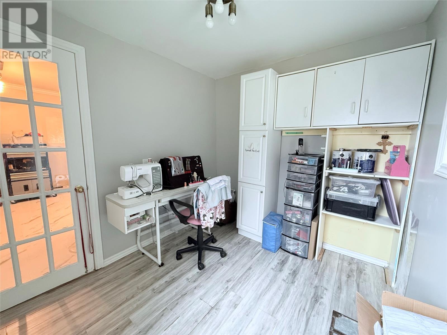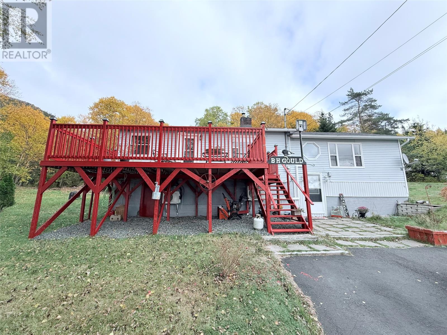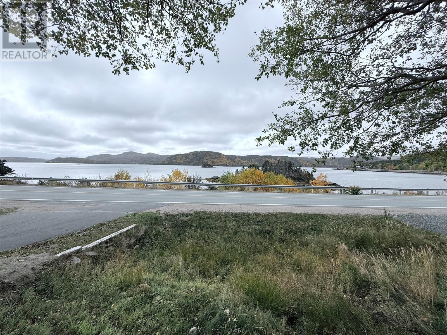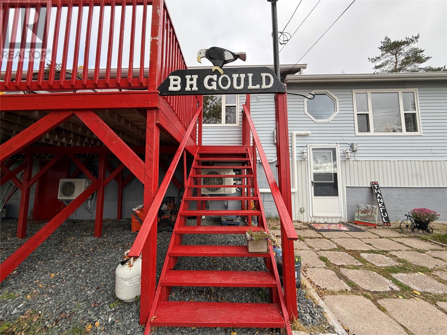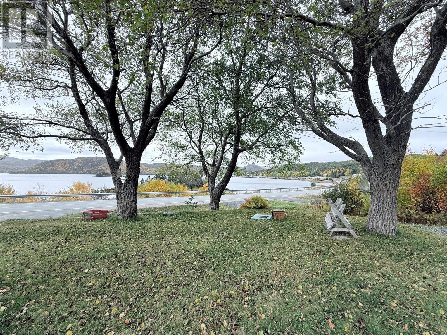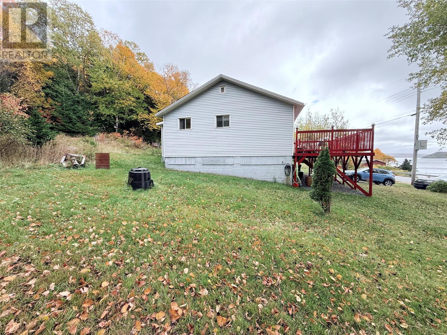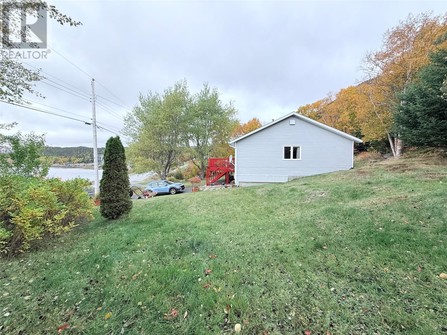6 Seaview Drive Swift Current, Newfoundland & Labrador A0E 2W0
$184,900
Experience the beauty of coastal living in this charming 3-bedroom, 1-bathroom home, perfectly positioned to take in breathtaking ocean views. Enjoy your morning coffee on the incredible patio as you wake up to the gentle saltwater breeze and the soothing sound of the waves. Catch a cod right in front of your house while watching tuna breach a true oceanfront dream. This property features two mini-split heat pumps for year round comfort and is surrounded by mature oak and maple trees, showcasing brilliant fall colours. Nestled right in the valley which has less fog and warmer weather than the surrounding towns, this location is as comfortable as it is captivating. Outdoor enthusiasts will love the lifestyle this area offers from salmon fishing, kayaking, and rock climbing in the summer to snowmobiling and hunting in the winter. A nature lover’s paradise offering serenity, adventure, and unmatched oceanfront beauty. (id:51189)
Property Details
| MLS® Number | 1292153 |
| Property Type | Single Family |
| AmenitiesNearBy | Highway, Recreation |
| Structure | Patio(s) |
| ViewType | Ocean View |
Building
| BathroomTotal | 1 |
| BedroomsAboveGround | 3 |
| BedroomsTotal | 3 |
| Appliances | Refrigerator, Microwave, Stove, Washer, Dryer |
| ArchitecturalStyle | Bungalow |
| ConstructedDate | 1975 |
| ConstructionStyleAttachment | Detached |
| ExteriorFinish | Vinyl Siding |
| FireplaceFuel | Wood |
| FireplacePresent | Yes |
| FireplaceType | Woodstove |
| Fixture | Drapes/window Coverings |
| FlooringType | Mixed Flooring |
| FoundationType | Block, Concrete |
| HeatingFuel | Wood |
| HeatingType | Baseboard Heaters, Forced Air, Mini-split |
| StoriesTotal | 1 |
| SizeInterior | 1438 Sqft |
| Type | House |
| UtilityWater | Well |
Land
| AccessType | Water Access, Year-round Access |
| Acreage | No |
| LandAmenities | Highway, Recreation |
| LandscapeFeatures | Landscaped |
| Sewer | Septic Tank |
| SizeIrregular | 24,100 |
| SizeTotalText | 24,100|21,780 - 32,669 Sqft (1/2 - 3/4 Ac) |
| ZoningDescription | Res |
Rooms
| Level | Type | Length | Width | Dimensions |
|---|---|---|---|---|
| Main Level | Porch | 16.6 x 3.10 | ||
| Main Level | Living Room | 14 x 25.3 | ||
| Main Level | Dining Room | 5.5 x 8.8 | ||
| Main Level | Kitchen | 16 x11.11 | ||
| Main Level | Mud Room | 7.11 x 8.8 | ||
| Main Level | Bedroom | 8.11 x 12.7 | ||
| Main Level | Bedroom | 8.11 x 8.11 | ||
| Main Level | Primary Bedroom | 14.7 x 11 |
https://www.realtor.ca/real-estate/29054054/6-seaview-drive-swift-current
Interested?
Contact us for more information
