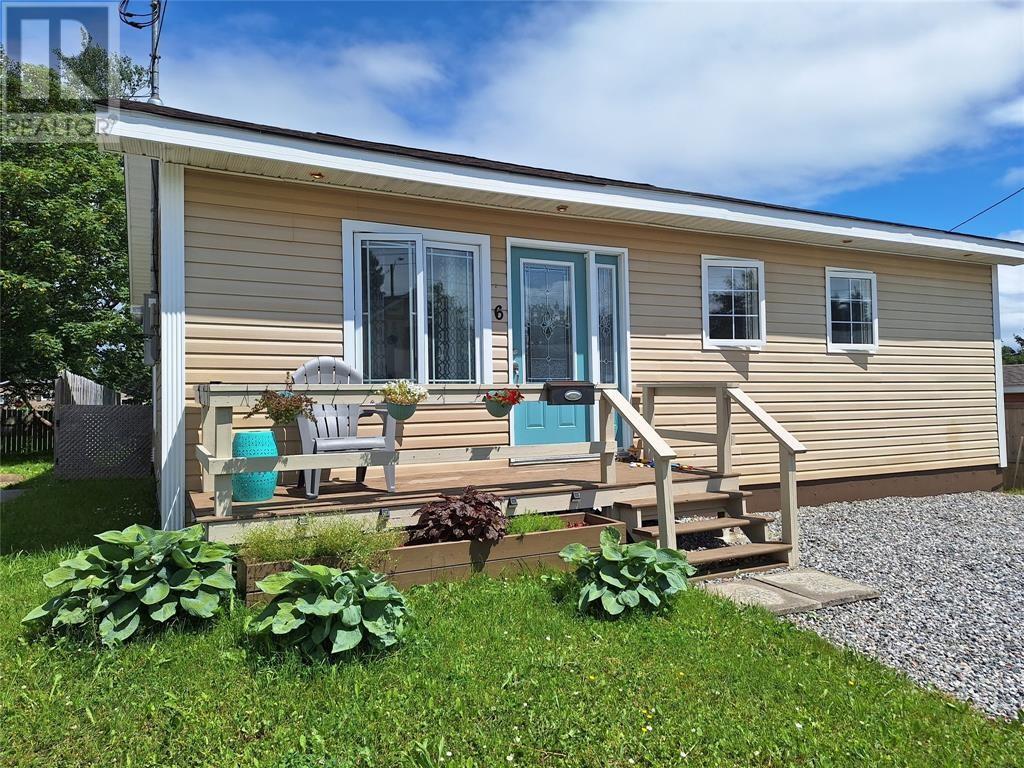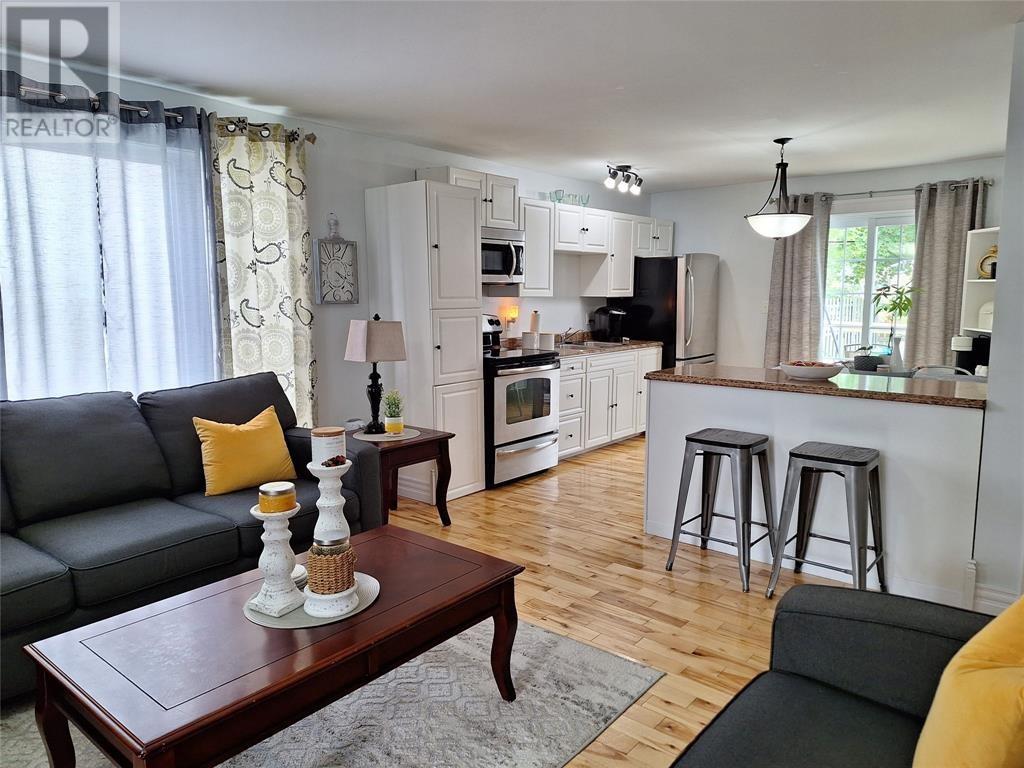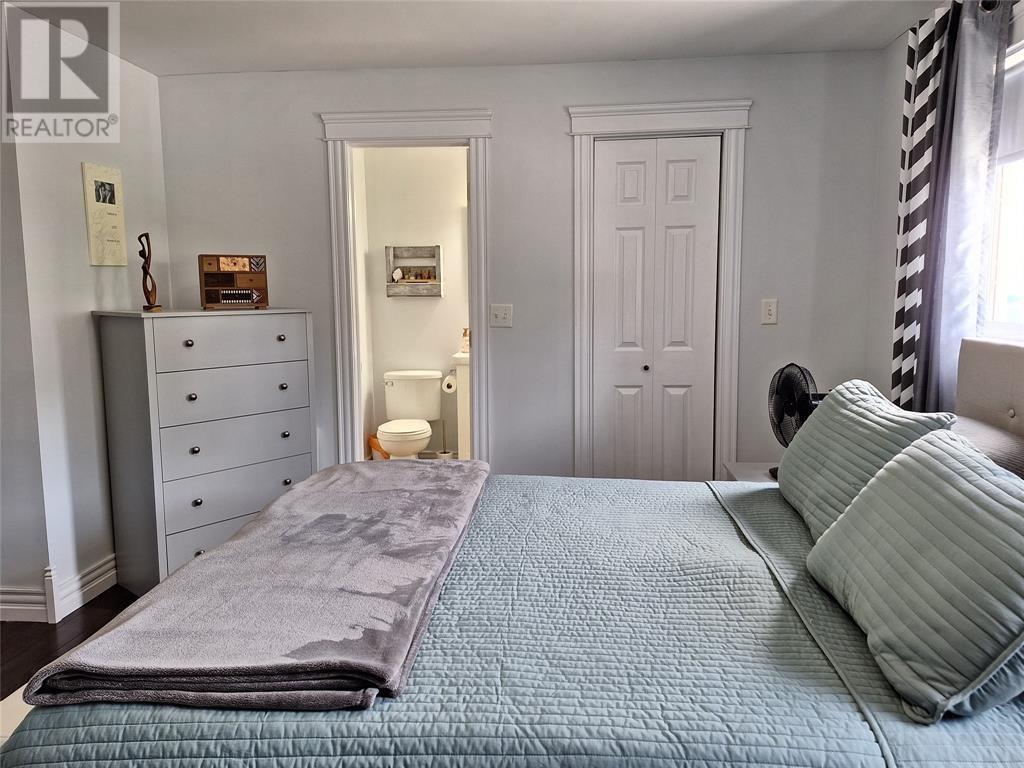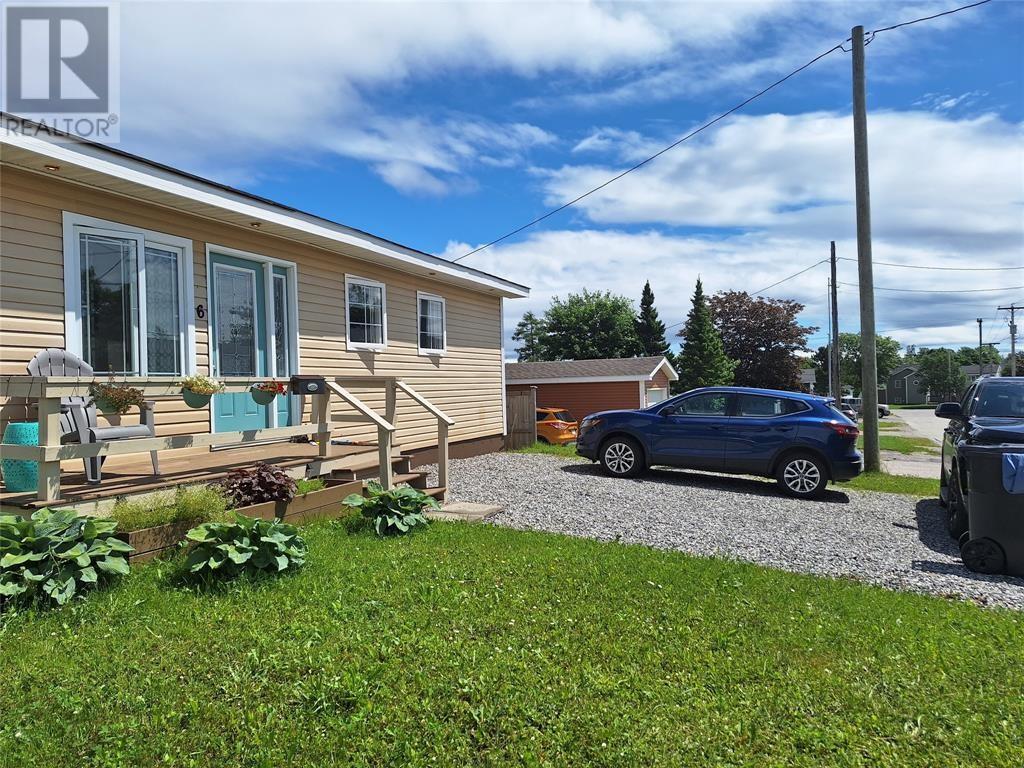6 King Street Stephenville, Newfoundland & Labrador A2N 2E6
$249,000
If you’re looking for a well-maintained, move-in ready home, then look no further! Pride of ownership is apparent in this beautiful 3-bedroom, 1.5 bath, centrally-located home. As you walk through the front door, you will find an open-concept living area, complete with hardwood flooring. At the rear of the space, there is an eat-in kitchen with stainless steel appliances including a fridge, stove, microwave and dishwasher. Through the patio door, you will gain access to the surprisingly large, fully-fenced backyard with mature trees, garage with loft, back deck, as well as plenty of space to entertain. Back in the kitchen, the peninsula provides extra storage and seating, and is located next to a convenient pantry. A large hallway closet contains a stackable washer and dryer (included in the sale of this home), as well as lots of additional space for your storage needs. The master bedroom has a walk-in closet and a half-bathroom with access to the bathtub/shower combo through a Jack-and-Jill setup. The main bathroom and 2 other bedrooms complete the inside of this home. Whether you’re looking for a family home or a home to enjoy your retirement, this could be the perfect spot for you! Don’t miss out. (id:51189)
Property Details
| MLS® Number | 1281928 |
| Property Type | Single Family |
| EquipmentType | None |
| RentalEquipmentType | None |
Building
| BathroomTotal | 2 |
| BedroomsAboveGround | 3 |
| BedroomsTotal | 3 |
| Appliances | Dishwasher, Refrigerator, Microwave, Washer, Dryer |
| ArchitecturalStyle | Bungalow |
| ConstructedDate | 2012 |
| ConstructionStyleAttachment | Detached |
| ExteriorFinish | Vinyl Siding |
| FlooringType | Hardwood, Other |
| FoundationType | Concrete |
| HalfBathTotal | 1 |
| HeatingFuel | Electric |
| StoriesTotal | 1 |
| SizeInterior | 1088 Sqft |
| Type | House |
| UtilityWater | Municipal Water |
Parking
| Garage | 1 |
Land
| AccessType | Year-round Access |
| Acreage | No |
| FenceType | Partially Fenced |
| Sewer | Municipal Sewage System |
| SizeIrregular | 47 X 103 X 44 X 102 |
| SizeTotalText | 47 X 103 X 44 X 102 |
| ZoningDescription | Residential |
Rooms
| Level | Type | Length | Width | Dimensions |
|---|---|---|---|---|
| Main Level | Laundry Room | 6.6 x 3.2 | ||
| Main Level | Living Room | 14.2 x 14 | ||
| Main Level | Bedroom | 11.7 x 8.6 | ||
| Main Level | Bedroom | 9.8 x 8.7 | ||
| Main Level | Bath (# Pieces 1-6) | 5 x 11.6 | ||
| Main Level | Ensuite | 5 x 5 | ||
| Main Level | Primary Bedroom | 13.6 x 11.5 | ||
| Main Level | Not Known | 12.7 x 11.3 | ||
| Main Level | Porch | 10.3 x 3.2 |
https://www.realtor.ca/real-estate/27937763/6-king-street-stephenville
Interested?
Contact us for more information





















































