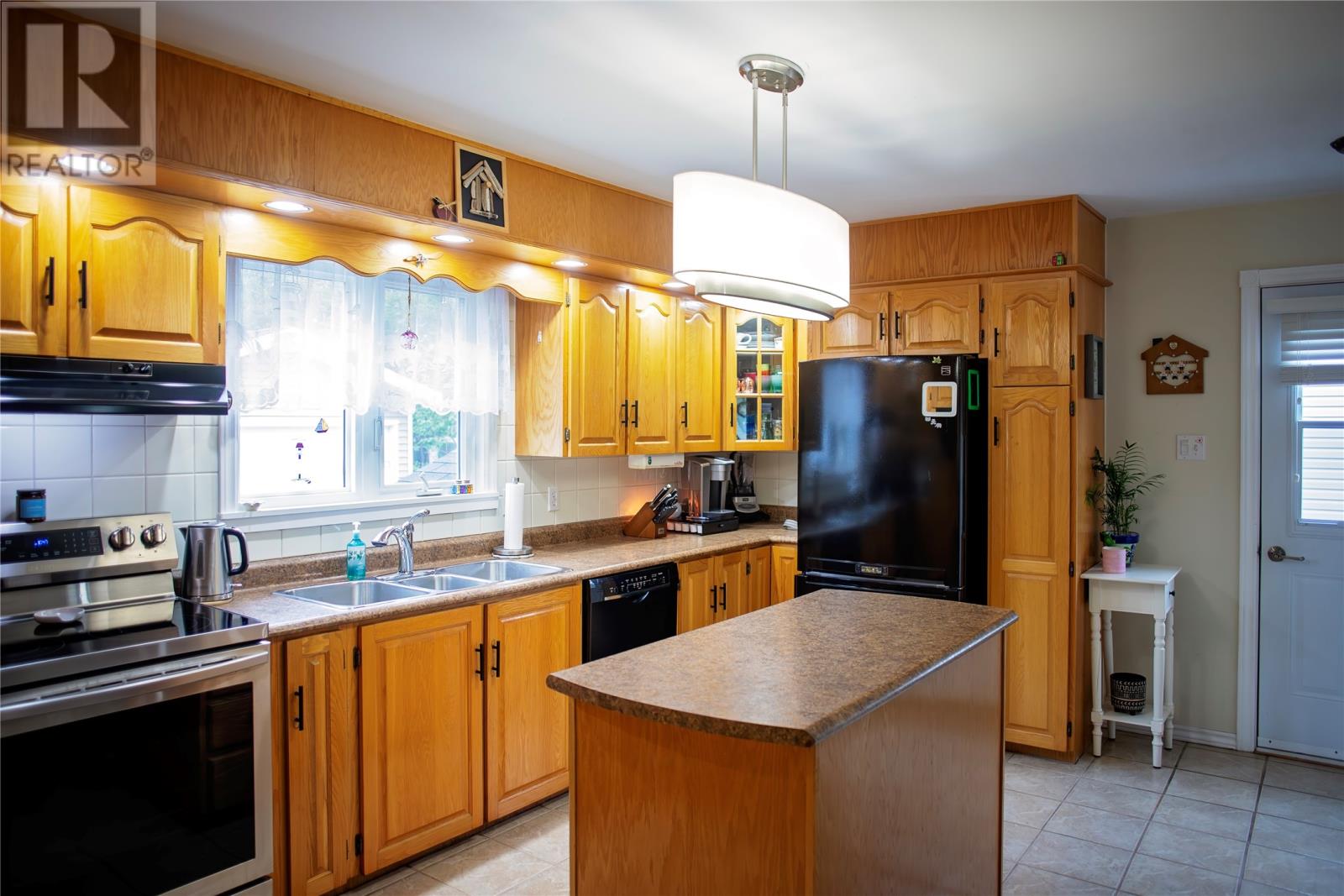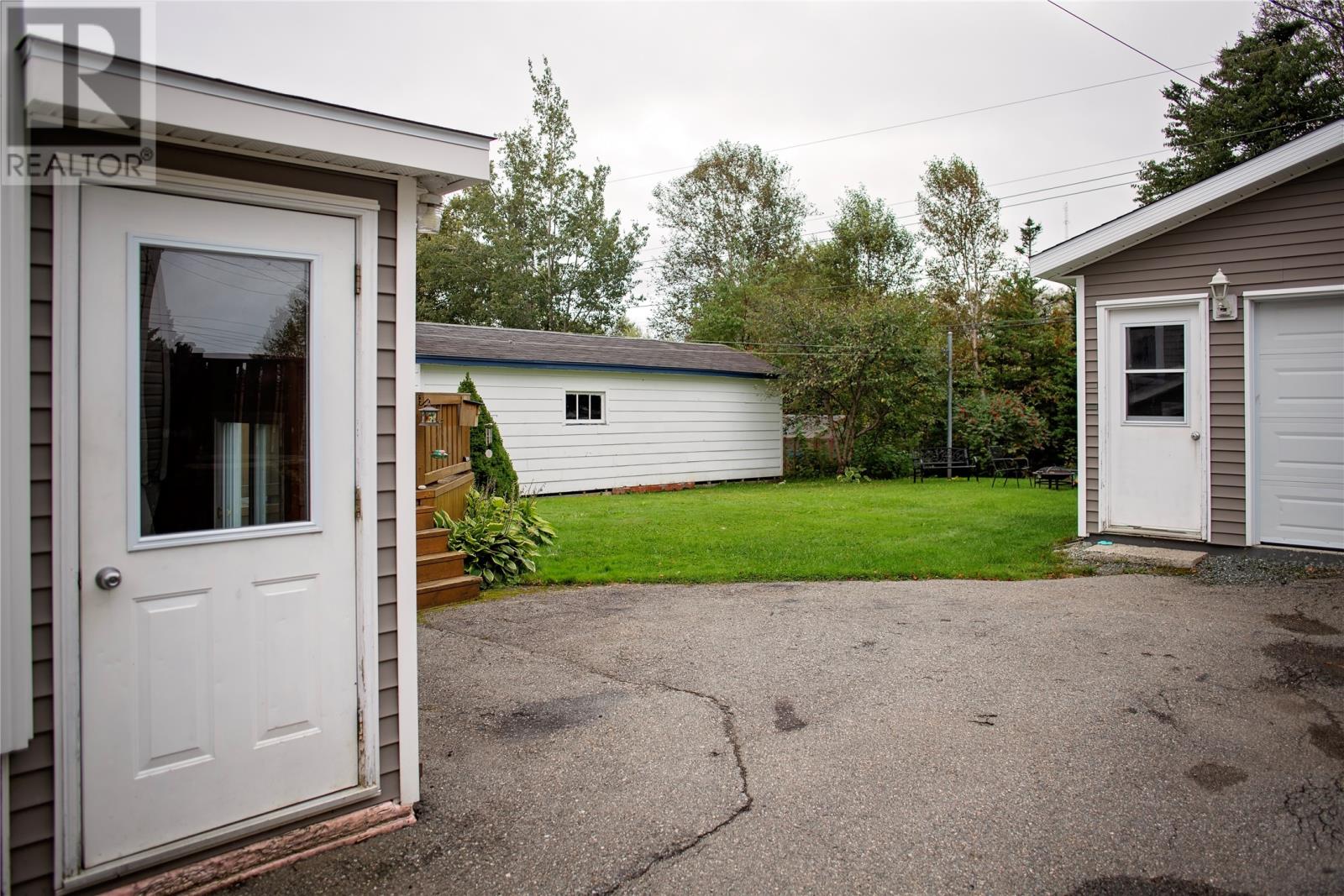6 Griffin Place Gander, Newfoundland & Labrador A1V 2L3
$344,900
Welcome to this beautiful 2-storey family home, perfectly situated on a landscaped lot in a quiet, family-friendly cul-de-sac, just minutes from Gander Elementary. This home offers a bright and welcoming main floor, featuring a spacious living room, adjoining dining room, a well-appointed kitchen, and a convenient office space. Upstairs, you'll find three generous bedrooms, including a primary bedroom with its own ensuite, and a main family bathroom for added convenience. The downstairs level boasts a cozy rec room, a versatile bonus room, full bathroom, laundry and ample storage space, offering plenty of room for a growing family. With its prime location and thoughtful layout, this home is the ideal setting. Don't miss the opportunity to make it yours! (id:51189)
Property Details
| MLS® Number | 1280052 |
| Property Type | Single Family |
| AmenitiesNearBy | Recreation, Shopping |
| StorageType | Storage Shed |
Building
| BathroomTotal | 3 |
| BedroomsAboveGround | 3 |
| BedroomsTotal | 3 |
| ArchitecturalStyle | 2 Level |
| ConstructedDate | 1984 |
| ConstructionStyleAttachment | Detached |
| ExteriorFinish | Vinyl Siding |
| FlooringType | Mixed Flooring |
| FoundationType | Concrete |
| HeatingFuel | Electric, Propane |
| StoriesTotal | 2 |
| SizeInterior | 2340 Sqft |
| Type | House |
| UtilityWater | Municipal Water |
Parking
| Detached Garage |
Land
| AccessType | Year-round Access |
| Acreage | No |
| LandAmenities | Recreation, Shopping |
| LandscapeFeatures | Landscaped |
| Sewer | Municipal Sewage System |
| SizeIrregular | 50x170 |
| SizeTotalText | 50x170|under 1/2 Acre |
| ZoningDescription | Res. |
Rooms
| Level | Type | Length | Width | Dimensions |
|---|---|---|---|---|
| Second Level | Bath (# Pieces 1-6) | 7.0x5.0 4pc | ||
| Second Level | Bedroom | 10.5x11.5 | ||
| Second Level | Bedroom | 11.0x9.0 | ||
| Second Level | Ensuite | 14.0x10.0 | ||
| Second Level | Primary Bedroom | 15.0x13.5 | ||
| Basement | Bath (# Pieces 1-6) | 7.0x5.0 3pc | ||
| Basement | Utility Room | 7.0x4.0 | ||
| Basement | Laundry Room | 11.5x7.5 | ||
| Basement | Not Known | 12.0x9.0 | ||
| Basement | Recreation Room | 24.0x11.0 | ||
| Main Level | Office | 10.0x8.0 | ||
| Main Level | Kitchen | 17.0x16.0 | ||
| Main Level | Dining Room | 11.5x10.0 | ||
| Main Level | Living Room | 14.0x11.5 | ||
| Main Level | Foyer | 8.0x5.0 |
https://www.realtor.ca/real-estate/27695563/6-griffin-place-gander
Interested?
Contact us for more information






































