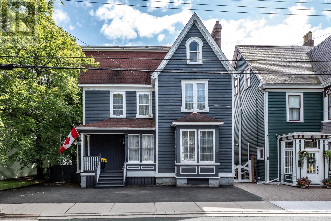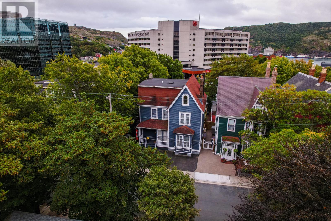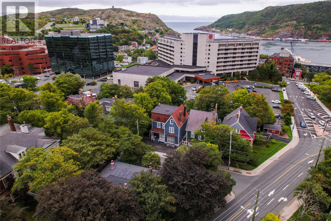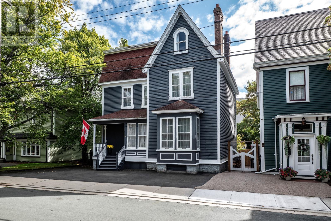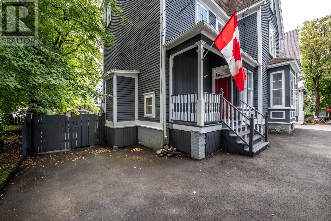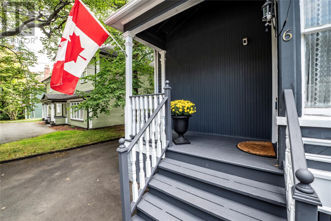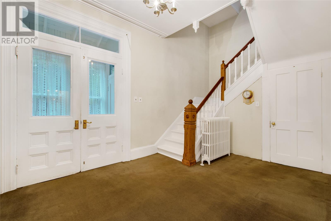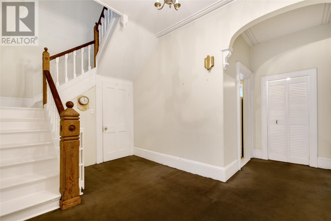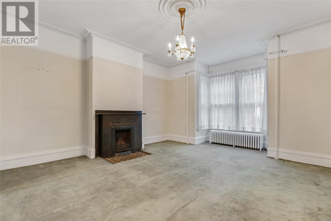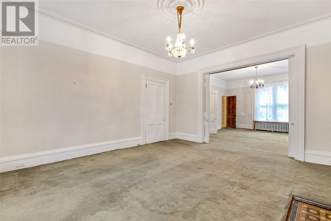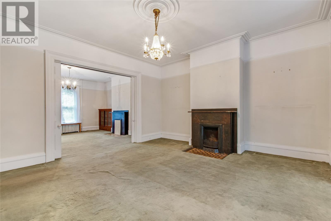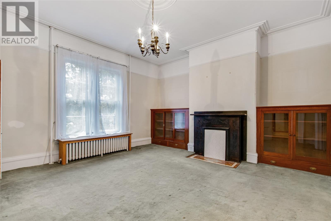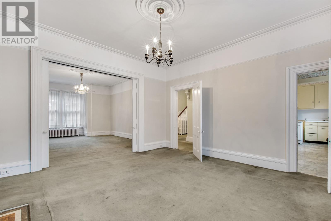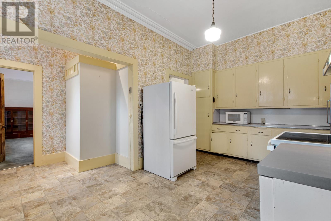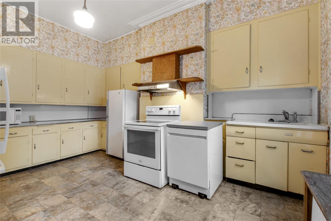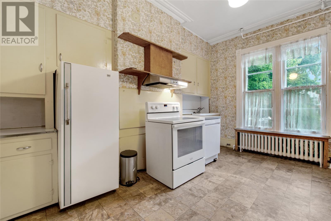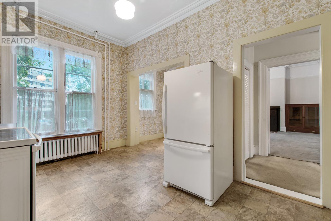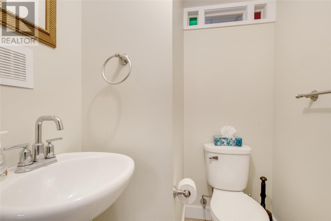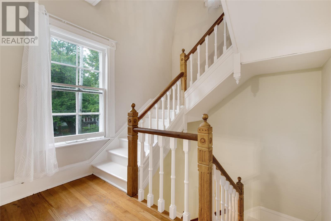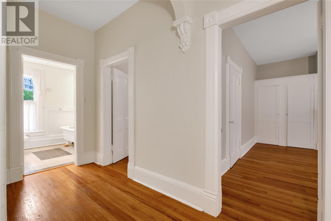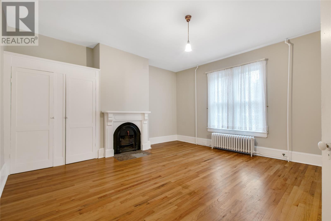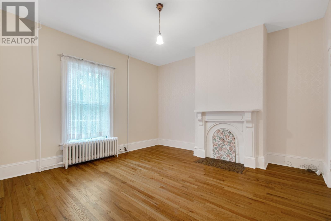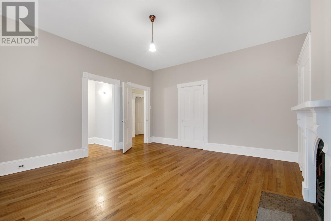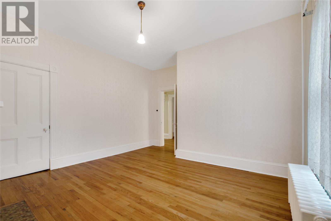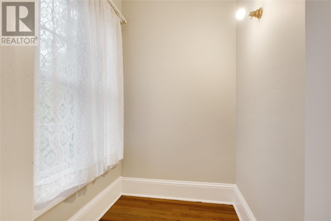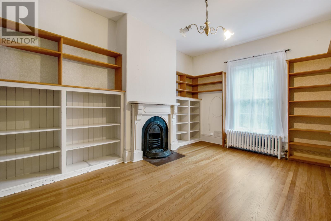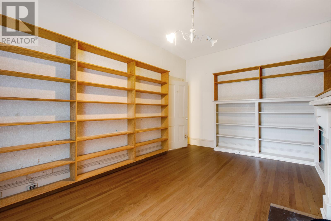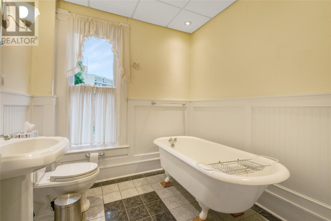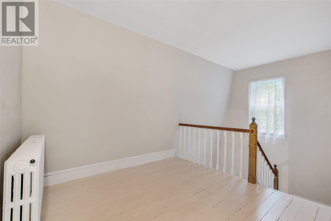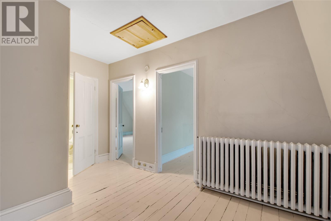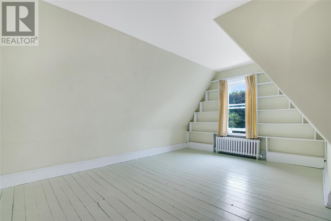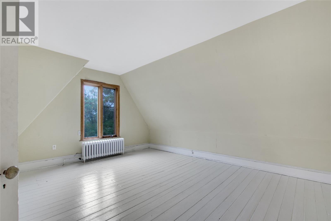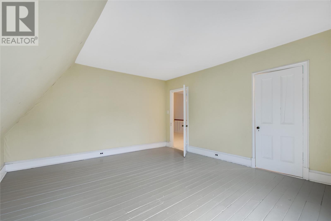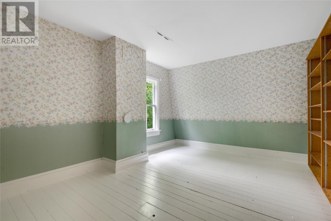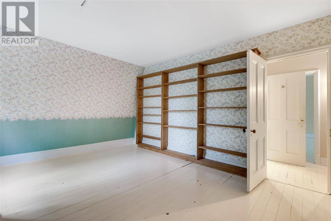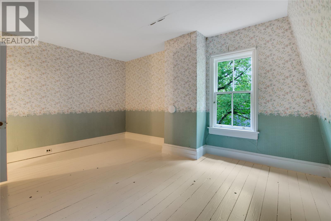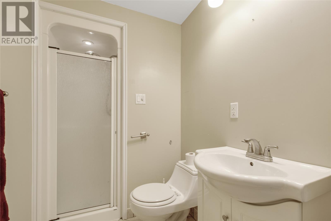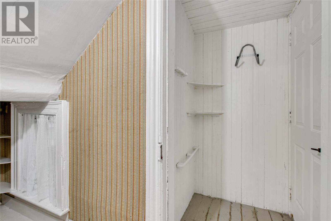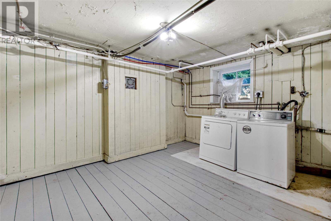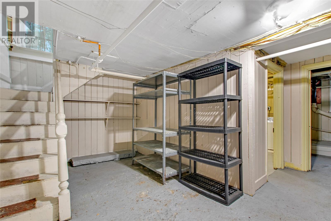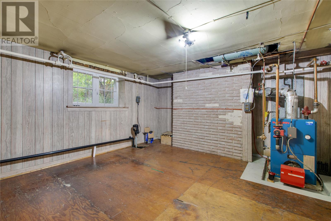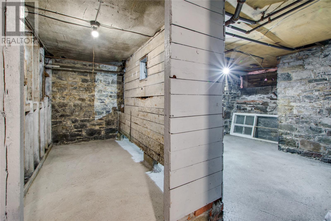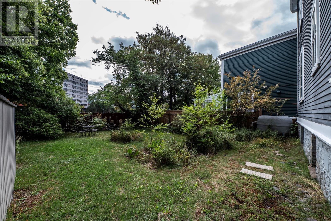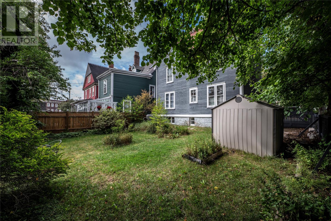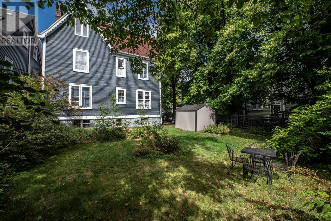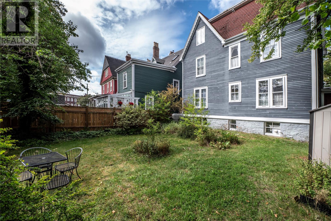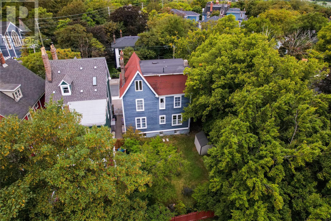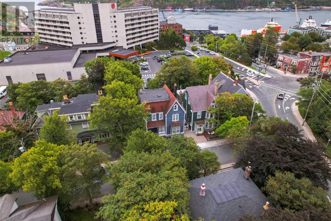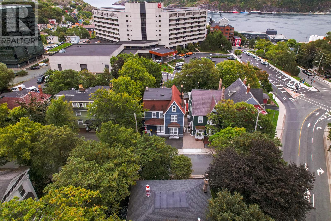6 Bedroom
4 Bathroom
3927 sqft
Hot Water Radiator Heat
Landscaped
$499,900
Incredible Character Home in the Heart of the Historic Quarter! This fully detached, classic gem—built in 1904 as the rectory for St. Thomas’ Church—showcases timeless craftsmanship and enduring charm. Original moldings, intricate millwork, and elegant fireplace mantles highlight the remarkable workmanship carried through the home’s three storeys. The main level welcomes you with stunning, well-proportioned adjoining principal rooms (living room and dining room) filled with natural light from walk-in square bay windows. Bright and sunny throughout, the space provides a warm and inviting atmosphere, perfect for both family living and entertaining. A sizable eat-in kitchen overlooking the rear garden and a convenient new bathroom (2021) complete the main level. From here, an outstanding staircase spans all three levels, serving as a true centerpiece to the home. On the second floor, you’ll find three generously sized bedrooms, renovated in 2024 with beautifully refinished wooden floors, along with a tastefully updated bathroom (2015). The primary suite is complete with an adjoining dressing room, offering both functionality and classic elegance. The top floor boasts three additional bedrooms nestled in the roofline and a second full bathroom. Outside, the rear garden enjoys a desirable southern exposure, perfect for gardening or relaxing outdoors. The full basement, which is partially developed, allows for ample storage or future customization. The property also includes a large driveway for convenient parking. While the price reflects the current condition, this home presents an incredible opportunity for a new owner to make their desired updates while preserving its historic character. Truly a rare offering in one of the city’s most desirable neighborhoods. (id:51189)
Property Details
|
MLS® Number
|
1290517 |
|
Property Type
|
Single Family |
|
AmenitiesNearBy
|
Recreation, Shopping |
Building
|
BathroomTotal
|
4 |
|
BedroomsAboveGround
|
6 |
|
BedroomsTotal
|
6 |
|
ConstructedDate
|
1904 |
|
ConstructionStyleAttachment
|
Detached |
|
ExteriorFinish
|
Other |
|
FlooringType
|
Hardwood, Mixed Flooring |
|
FoundationType
|
Stone |
|
HalfBathTotal
|
2 |
|
HeatingFuel
|
Oil |
|
HeatingType
|
Hot Water Radiator Heat |
|
StoriesTotal
|
3 |
|
SizeInterior
|
3927 Sqft |
|
Type
|
House |
|
UtilityWater
|
Municipal Water |
Land
|
AccessType
|
Year-round Access |
|
Acreage
|
No |
|
LandAmenities
|
Recreation, Shopping |
|
LandscapeFeatures
|
Landscaped |
|
Sewer
|
Municipal Sewage System |
|
SizeIrregular
|
48.2x97.3x47.5x97.7 |
|
SizeTotalText
|
48.2x97.3x47.5x97.7|under 1/2 Acre |
|
ZoningDescription
|
Res. |
Rooms
| Level |
Type |
Length |
Width |
Dimensions |
|
Second Level |
Bath (# Pieces 1-6) |
|
|
8'3""X7'6"" 3pc |
|
Second Level |
Bedroom |
|
|
16'6""X11'11"" |
|
Second Level |
Bedroom |
|
|
14'3""X15'4"" |
|
Second Level |
Storage |
|
|
5'2""X5'1"" WIC |
|
Second Level |
Primary Bedroom |
|
|
16'4""X15'4"" |
|
Third Level |
Bath (# Pieces 1-6) |
|
|
8'6""X4'11"" 2pc |
|
Third Level |
Bedroom |
|
|
15'4""X12'7"" |
|
Third Level |
Storage |
|
|
6'6""X4'11"" WIC |
|
Third Level |
Bedroom |
|
|
16'7""X14'10"" |
|
Third Level |
Bedroom |
|
|
16'1""X14'10"" |
|
Main Level |
Bath (# Pieces 1-6) |
|
|
4'11""X5'4"" 2pc |
|
Main Level |
Living Room |
|
|
19'0""X16'1"" |
|
Main Level |
Dining Room |
|
|
15'10""X16'1"" |
|
Main Level |
Kitchen |
|
|
15'10""X11'9"" |
|
Main Level |
Porch |
|
|
4'4""X6'0"" |
https://www.realtor.ca/real-estate/28873770/6-forest-road-st-johns
