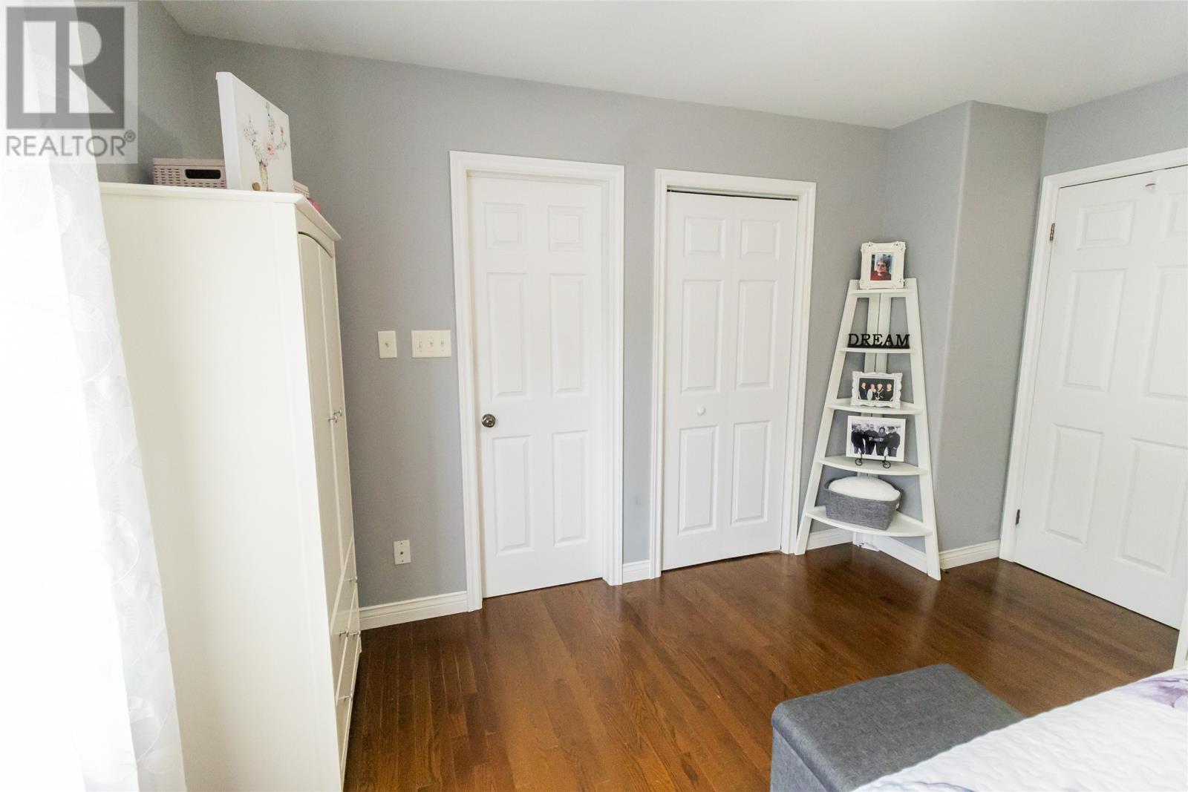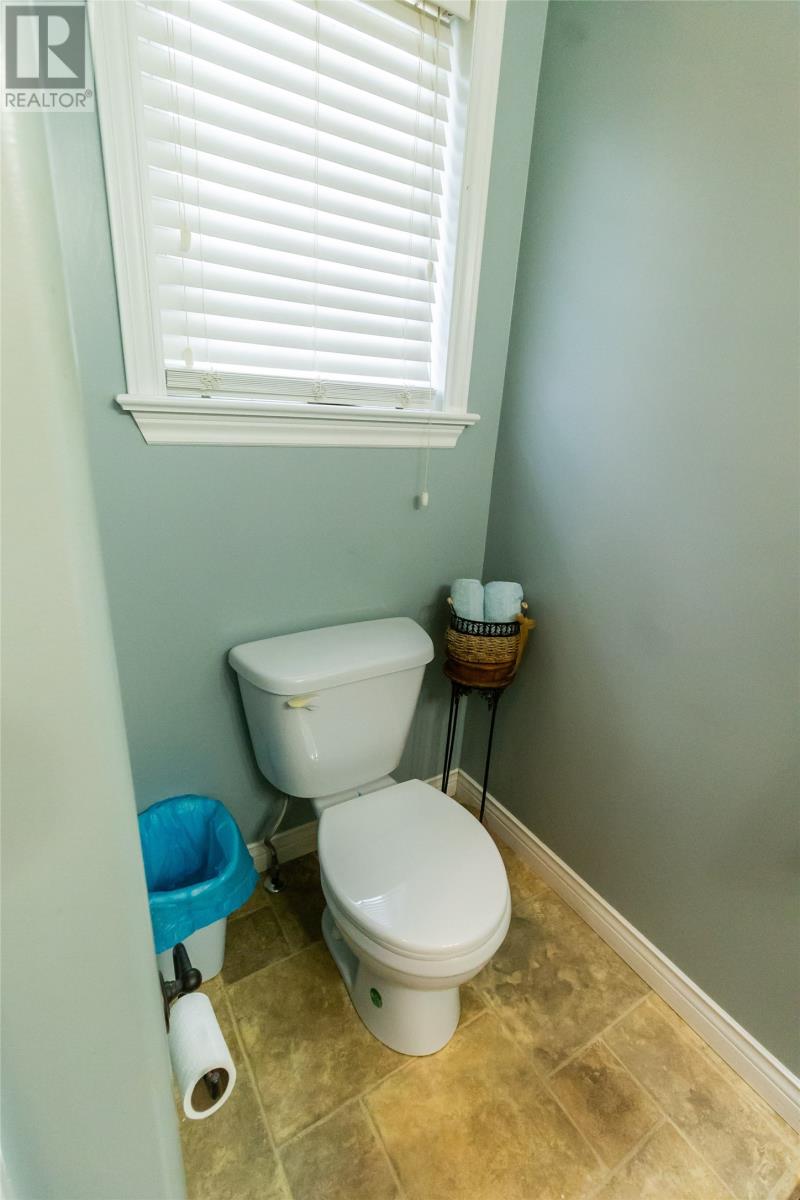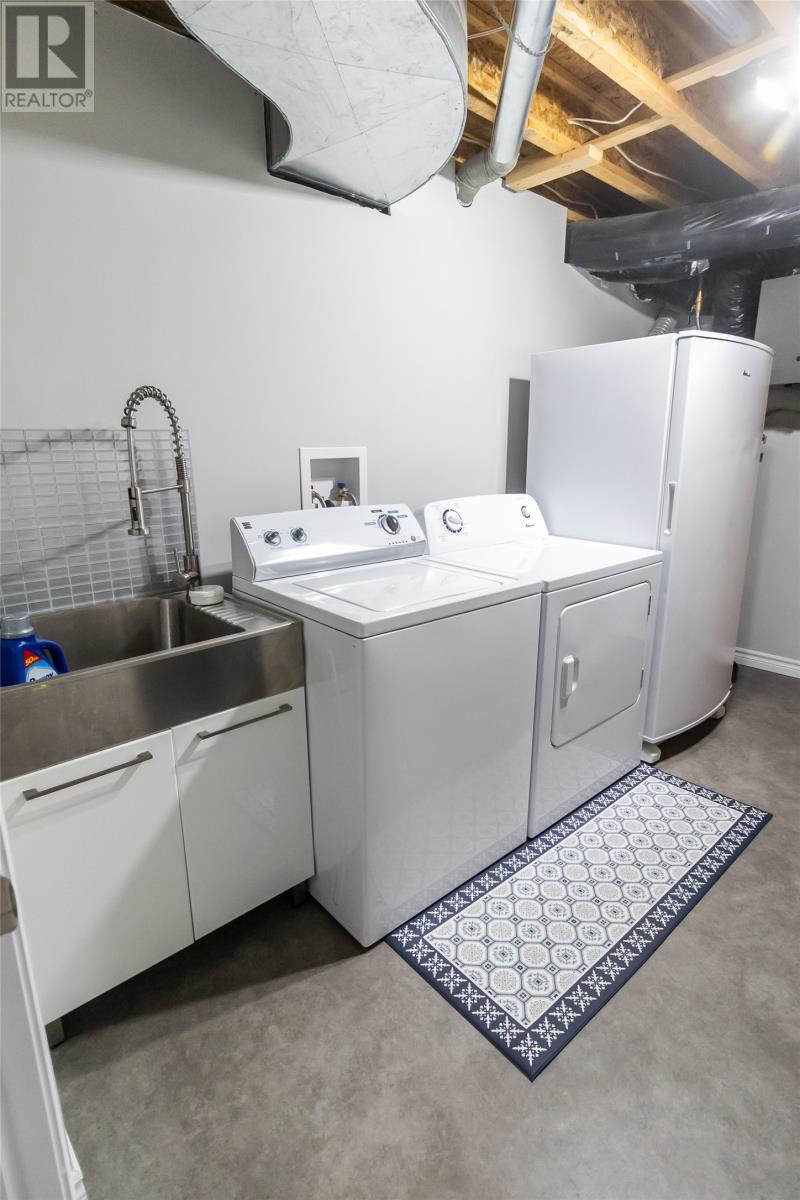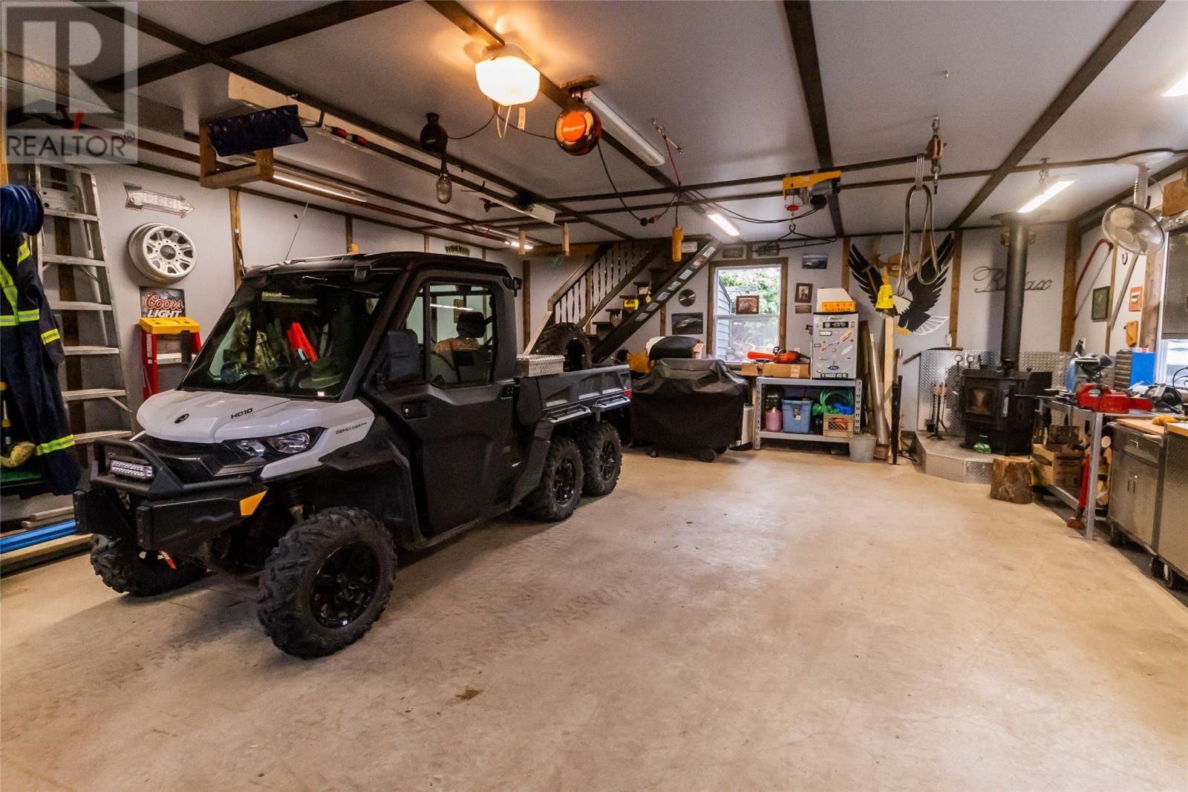6 Dr T Milton Green Square Deer Lake, Newfoundland & Labrador A8A 1G9
$385,000
Beautiful four bedroom, three bathroom family home nestled away on a quiet street in Deer Lake. This home is located to all of Deer Lakes townsite amenities. Fully completed with paved parking, a completed 24x30 detached garage with a developed loft area - the perfect man cave! This home offers a beautiful front foyer with ceramic tile, ample closet space and lots of natural light. The main floor offers open concept living space with gleaming hardwood floors, solid oak cabinets with a large breakfast bar, stainless appliances and off the dining space is a large back patio that leads into the spacious backyard. There are three bedrooms on the main floor with a 3PC ensuite bath and a full 4PC main bathroom. The lower level offers a family room, laundry room, full 4PC bathroom, fourth bedroom along with an office which could be utilized as a fifth bedroom. There is also a spacious mudroom with double closets and leads into the furnace/wood room. This home has a forced air electric and wood furnace which is WETT certified. Immaculate and move in ready - this home is promised to impress. (id:51189)
Property Details
| MLS® Number | 1278098 |
| Property Type | Single Family |
| AmenitiesNearBy | Recreation, Shopping |
| EquipmentType | None |
| RentalEquipmentType | None |
Building
| BathroomTotal | 3 |
| BedroomsAboveGround | 3 |
| BedroomsBelowGround | 1 |
| BedroomsTotal | 4 |
| Appliances | Dishwasher, Refrigerator, Microwave, Stove |
| ConstructedDate | 2010 |
| ConstructionStyleSplitLevel | Split Level |
| CoolingType | Air Exchanger |
| ExteriorFinish | Vinyl Siding |
| FlooringType | Ceramic Tile, Hardwood, Laminate, Other |
| FoundationType | Poured Concrete |
| HeatingFuel | Electric, Wood |
| HeatingType | Forced Air |
| StoriesTotal | 1 |
| SizeInterior | 2480 Sqft |
| Type | House |
| UtilityWater | Municipal Water |
Parking
| Detached Garage |
Land
| AccessType | Year-round Access |
| Acreage | No |
| LandAmenities | Recreation, Shopping |
| LandscapeFeatures | Landscaped |
| Sewer | Municipal Sewage System |
| SizeIrregular | 80x140x80x136 |
| SizeTotalText | 80x140x80x136|under 1/2 Acre |
| ZoningDescription | Res. |
Rooms
| Level | Type | Length | Width | Dimensions |
|---|---|---|---|---|
| Lower Level | Mud Room | 12.10x5.01 | ||
| Lower Level | Office | 9.04x7.10 | ||
| Lower Level | Bedroom | 9.01x9.09 | ||
| Lower Level | Bath (# Pieces 1-6) | 4PC | ||
| Lower Level | Laundry Room | 12.04x8.00 | ||
| Lower Level | Family Room | 14.00x25.09 | ||
| Main Level | Bath (# Pieces 1-6) | 4PC main | ||
| Main Level | Bedroom | 9.01x9.10 | ||
| Main Level | Bedroom | 9.11x9.02 | ||
| Main Level | Bath (# Pieces 1-6) | 3PC ensuite | ||
| Main Level | Primary Bedroom | 12.10x13.05 | ||
| Main Level | Foyer | 7.10x8.11 | ||
| Main Level | Not Known | 24.05x13.07 | ||
| Main Level | Living Room | 18.11x13.10 |
https://www.realtor.ca/real-estate/27490710/6-dr-t-milton-green-square-deer-lake
Interested?
Contact us for more information


















































