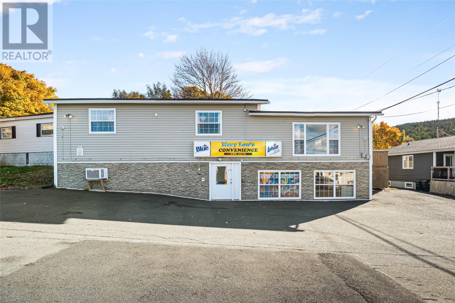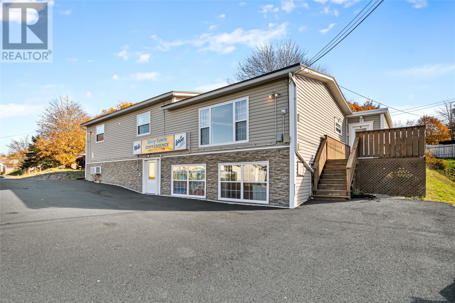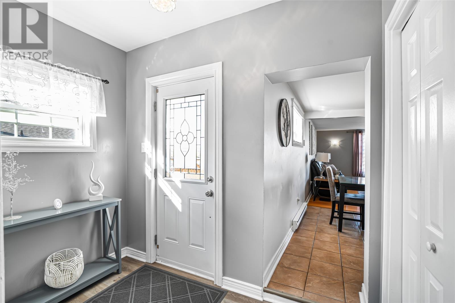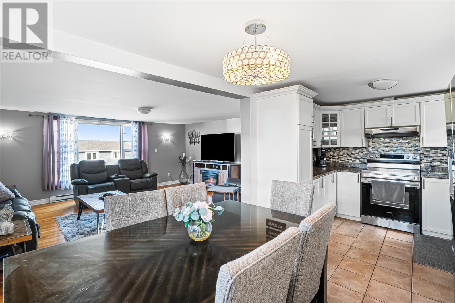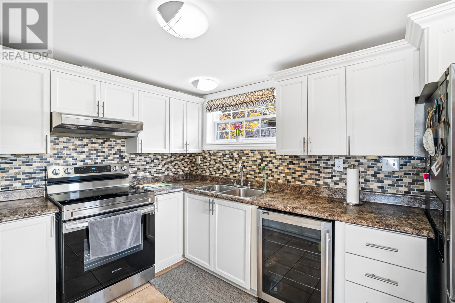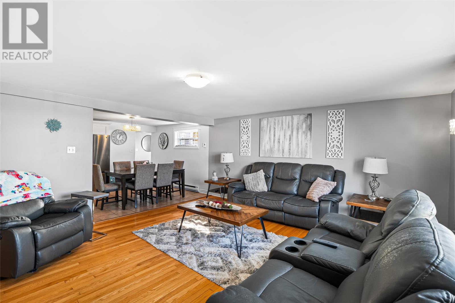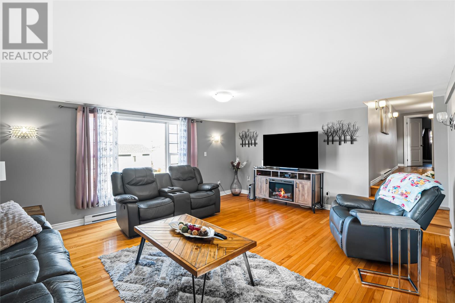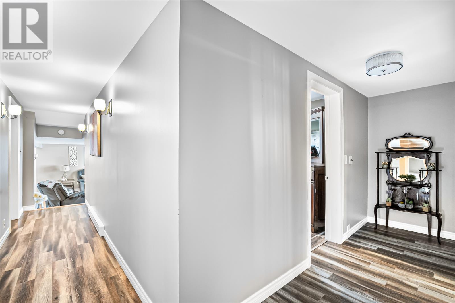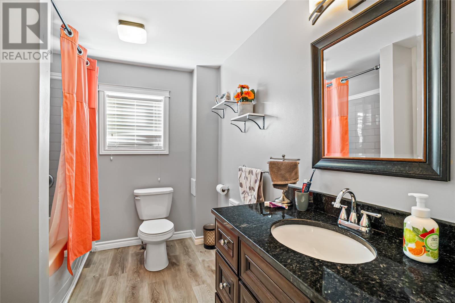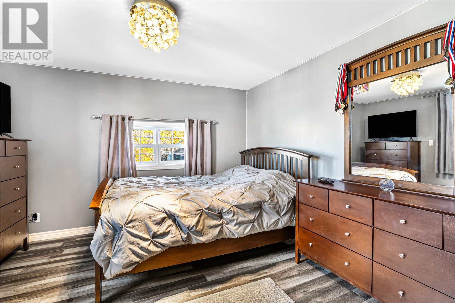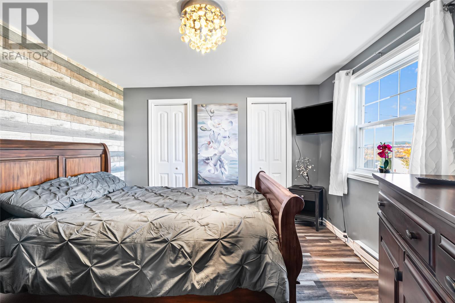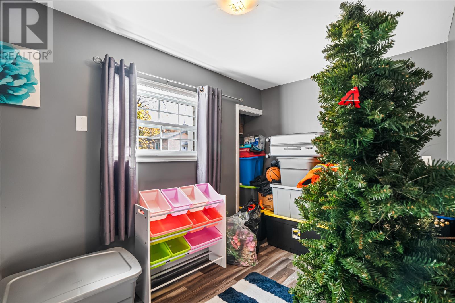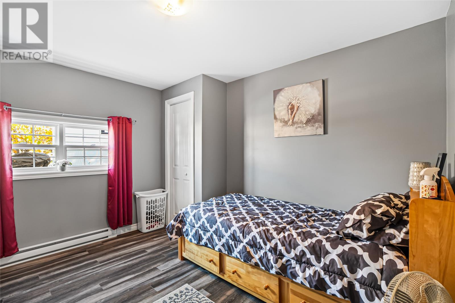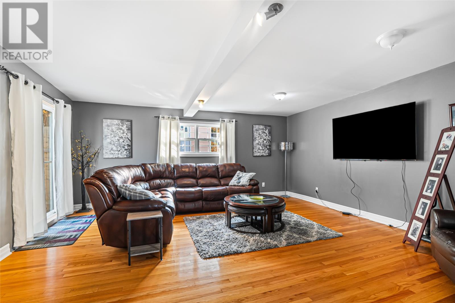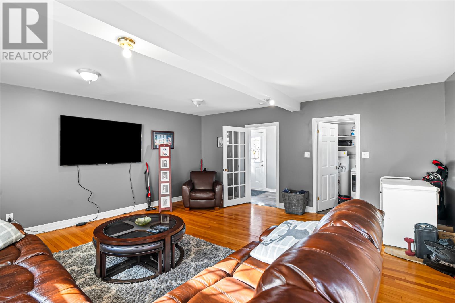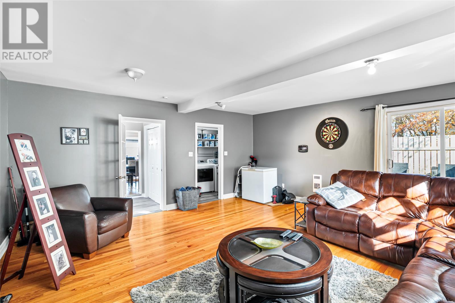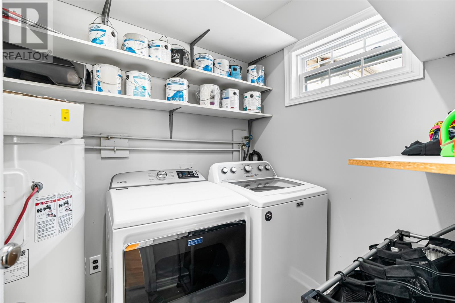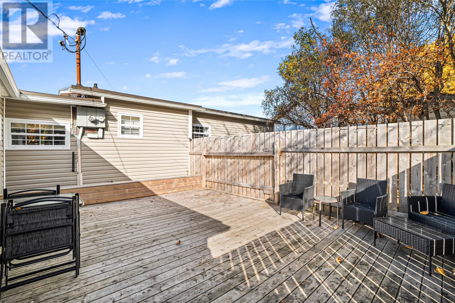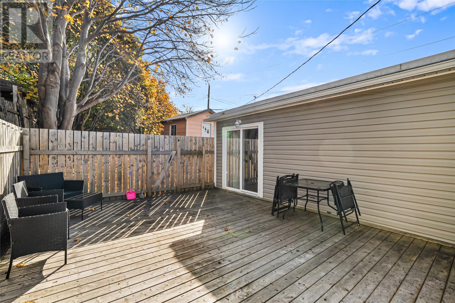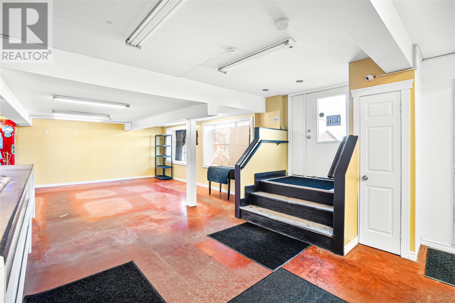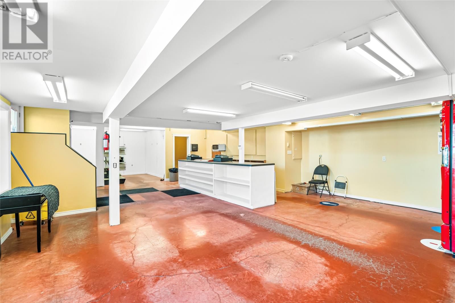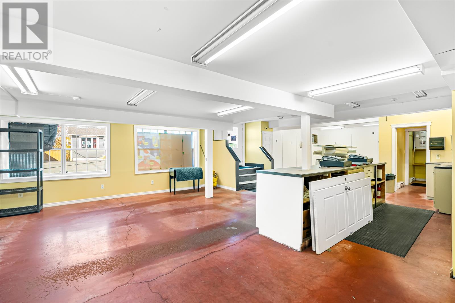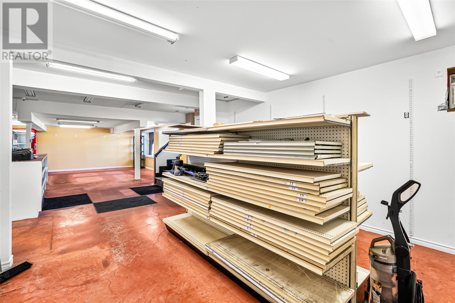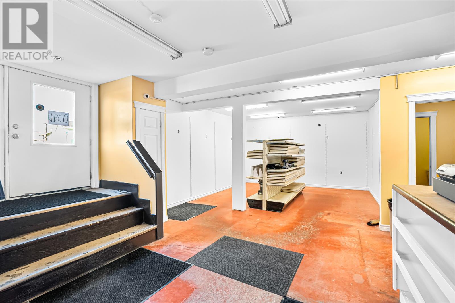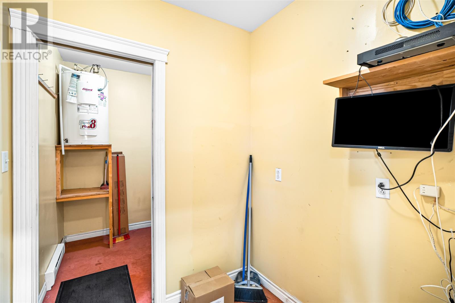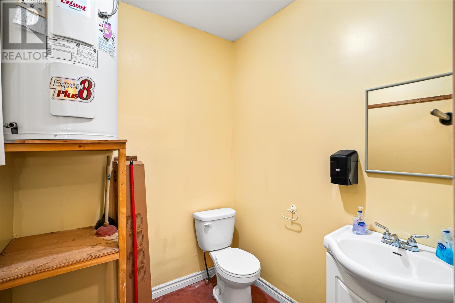6 Dillon Crescent St. Johns, Newfoundland & Labrador
$549,900
Welcome to 6 Dillon Crescent, once known as the beloved Mary Lou’s Convenience. This property features a modern main home with four spacious bedrooms, a full bathroom, and a bright, updated kitchen that opens to a cozy living room. Off the main area, a large family room provides additional living space and access to a beautiful back deck, perfect for relaxing or entertaining. The street level offers exceptional potential. Formerly a thriving convenience store, this versatile area is now a blank canvas ready to accommodate your next venture, whether that be a small business, studio, rental unit, or expansion of the main living space. The possibilities are endless. (id:51189)
Property Details
| MLS® Number | 1292253 |
| Property Type | Single Family |
Building
| BathroomTotal | 2 |
| BedroomsAboveGround | 4 |
| BedroomsTotal | 4 |
| Appliances | Alarm System, Dishwasher |
| ArchitecturalStyle | 2 Level |
| ConstructedDate | 1980 |
| ConstructionStyleAttachment | Detached |
| ExteriorFinish | Vinyl Siding |
| FlooringType | Mixed Flooring |
| FoundationType | Concrete |
| HalfBathTotal | 1 |
| HeatingFuel | Electric |
| StoriesTotal | 2 |
| SizeInterior | 2847 Sqft |
| Type | House |
| UtilityWater | Municipal Water |
Land
| Acreage | No |
| Sewer | Municipal Sewage System |
| SizeIrregular | 74x95x32 |
| SizeTotalText | 74x95x32|0-4,050 Sqft |
| ZoningDescription | R2 |
Rooms
| Level | Type | Length | Width | Dimensions |
|---|---|---|---|---|
| Basement | Bath (# Pieces 1-6) | 6x6.1 | ||
| Basement | Not Known | 6x5.8 | ||
| Basement | Workshop | 23.10x45.4 | ||
| Main Level | Bedroom | 11.9x11.5 | ||
| Main Level | Bedroom | 10.4x11.6 | ||
| Main Level | Primary Bedroom | 11.2x12.8 | ||
| Main Level | Bath (# Pieces 1-6) | 9.2x7.5 | ||
| Main Level | Bedroom | 7.1x12.3 | ||
| Main Level | Laundry Room | 5.9x6.9 | ||
| Main Level | Dining Room | 9.8x10 | ||
| Main Level | Living Room | 15.7x18.7 | ||
| Main Level | Kitchen | 9.3x8 | ||
| Main Level | Family Room | 18x18 |
https://www.realtor.ca/real-estate/29061298/6-dillon-crescent-st-johns
Interested?
Contact us for more information
