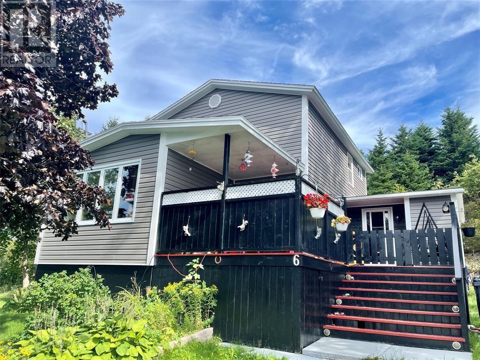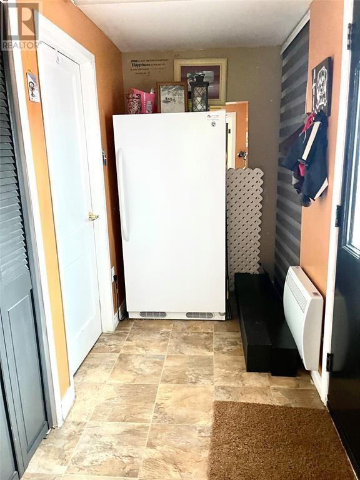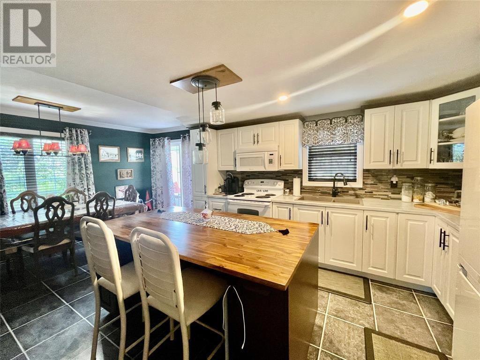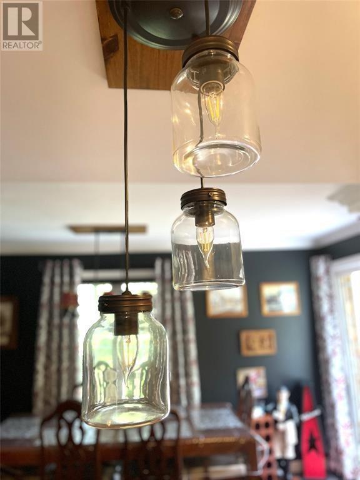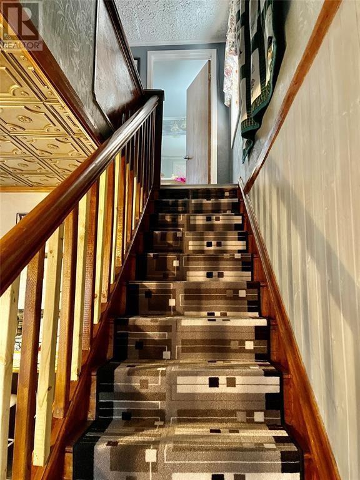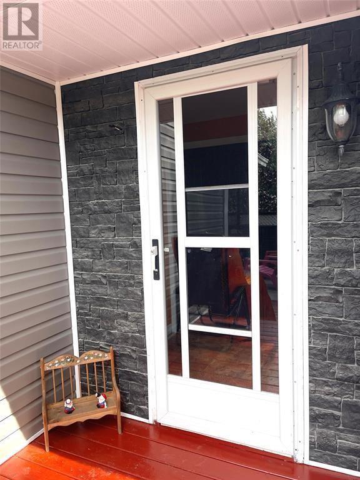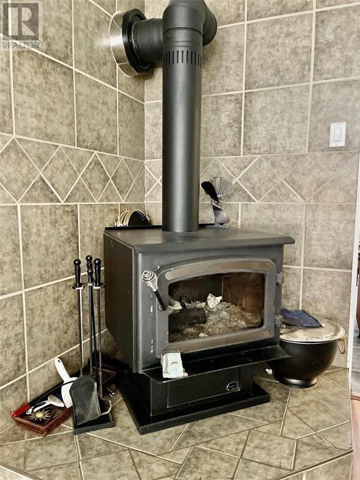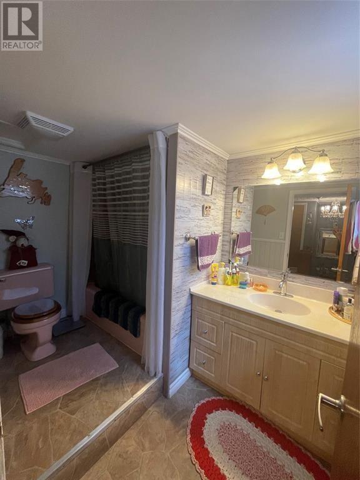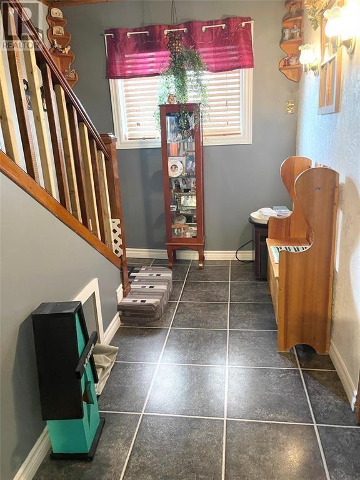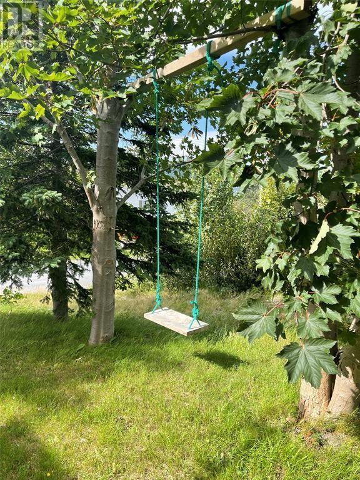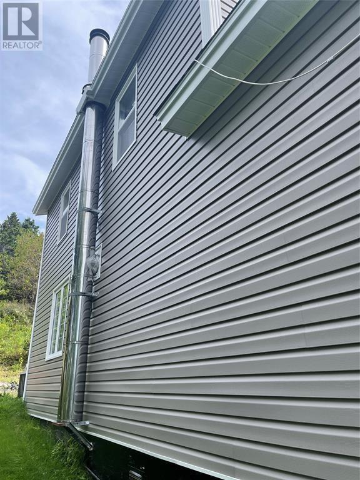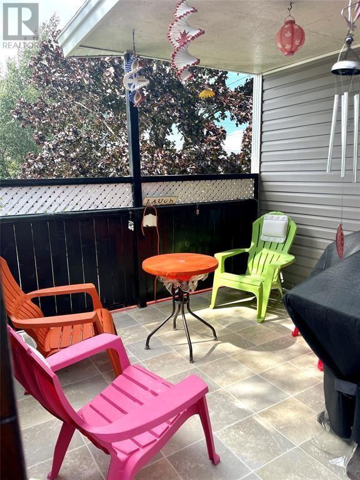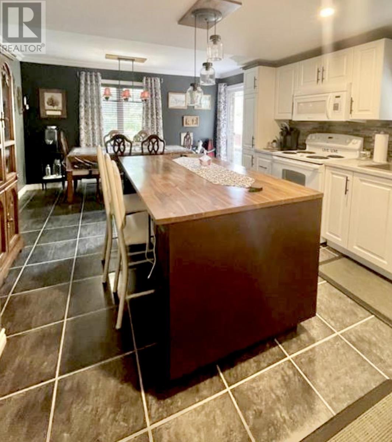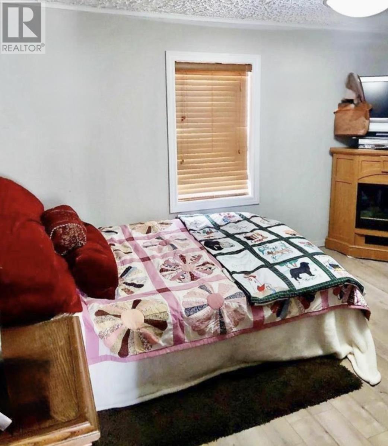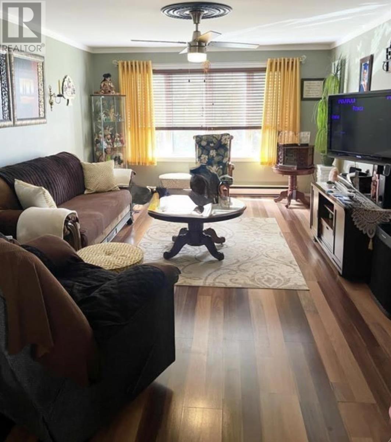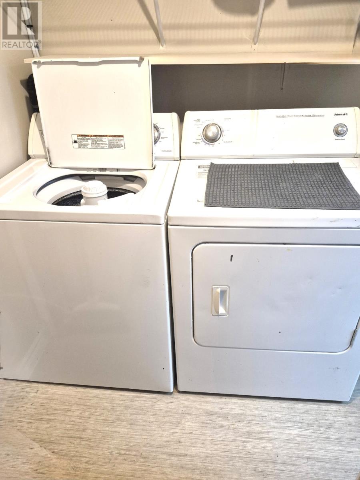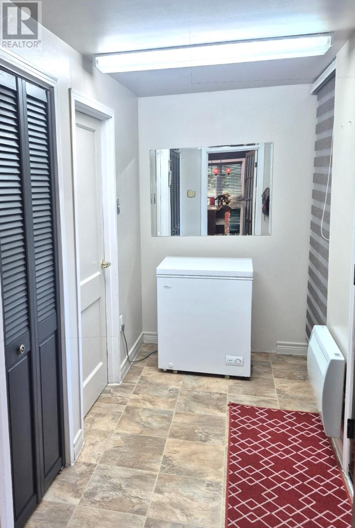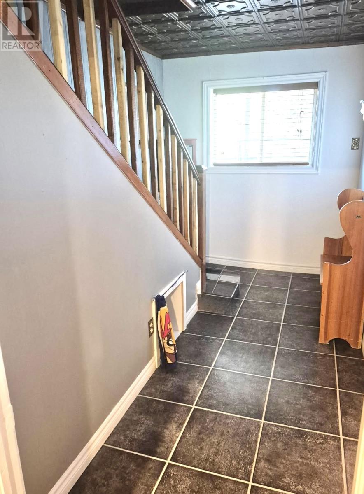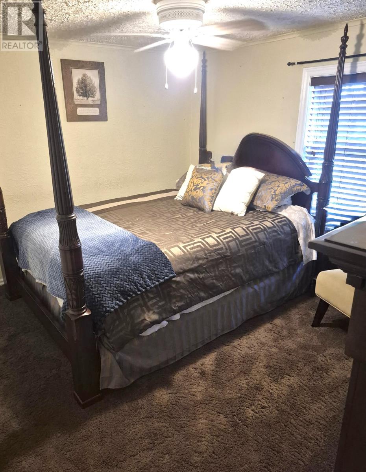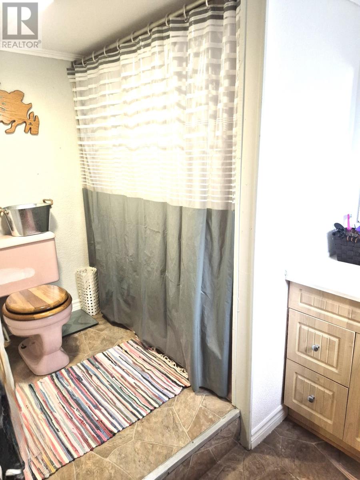6 Cemetery Road Hodges Cove, Newfoundland & Labrador A0E 2A0
$129,000
Welcome to Hodges Cove ! This lovely home has two bedrooms a full bathroom , open concept kitchen-dining room. The living room is super cozy with a wood burning stove . Upon entry you have a large mudroom space with tons of storage . From here there is a main level laundry . The kitchen is updated with light cabinets and gorgeous center island . The dining room has the perfect space to host any family dinner . This home is very sound . The owner has maintained all the important details to keep it cost efficient . The crawl space has been insulated with spray foam insulation & heavy vapour barrier . Blown in insulation has been added to the attic for extra comfort .The exterior of this home is so inviting and spacious . The lush greenery , mature trees gives it a park like feel . This property would make the ideal summer getaway or year round home . (id:51189)
Property Details
| MLS® Number | 1282175 |
| Property Type | Single Family |
| EquipmentType | None |
| RentalEquipmentType | None |
Building
| BathroomTotal | 1 |
| BedroomsAboveGround | 2 |
| BedroomsTotal | 2 |
| Appliances | Dishwasher, Refrigerator, Microwave, Stove, Washer, Dryer |
| ConstructedDate | 1958 |
| ConstructionStyleAttachment | Detached |
| ExteriorFinish | Vinyl Siding |
| FireplaceFuel | Wood |
| FireplacePresent | Yes |
| FireplaceType | Woodstove |
| Fixture | Drapes/window Coverings |
| FlooringType | Carpeted, Laminate |
| FoundationType | Concrete, Wood |
| HeatingFuel | Electric, Wood |
| HeatingType | Baseboard Heaters |
| StoriesTotal | 1 |
| SizeInterior | 1428 Sqft |
| Type | House |
| UtilityWater | Dug Well |
Land
| AccessType | Year-round Access |
| Acreage | No |
| LandscapeFeatures | Landscaped |
| Sewer | Septic Tank |
| SizeIrregular | 65x78x71x75x78 |
| SizeTotalText | 65x78x71x75x78|under 1/2 Acre |
| ZoningDescription | Res |
Rooms
| Level | Type | Length | Width | Dimensions |
|---|---|---|---|---|
| Second Level | Primary Bedroom | 12x9.6 | ||
| Second Level | Bath (# Pieces 1-6) | 9.4x6 | ||
| Second Level | Bedroom | 11.6x9.6 | ||
| Main Level | Foyer | 11.6x8.4 | ||
| Main Level | Porch | 11x5 | ||
| Main Level | Kitchen | 10.4x13.8 | ||
| Main Level | Laundry Room | 11x5 | ||
| Main Level | Dining Room | 13.8 x 9 | ||
| Main Level | Living Room | 20.4x12.2 |
https://www.realtor.ca/real-estate/27976530/6-cemetery-road-hodges-cove
Interested?
Contact us for more information
