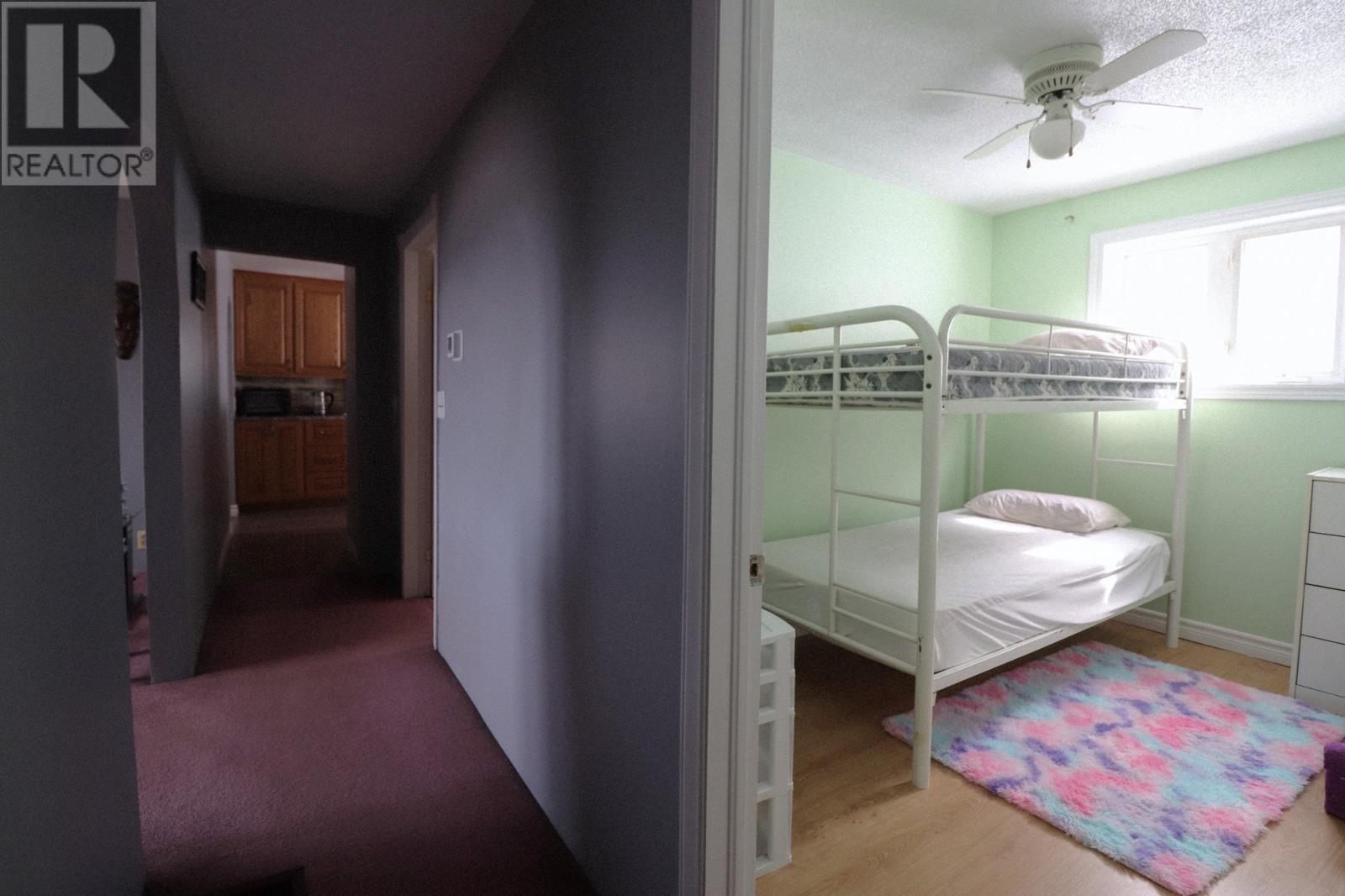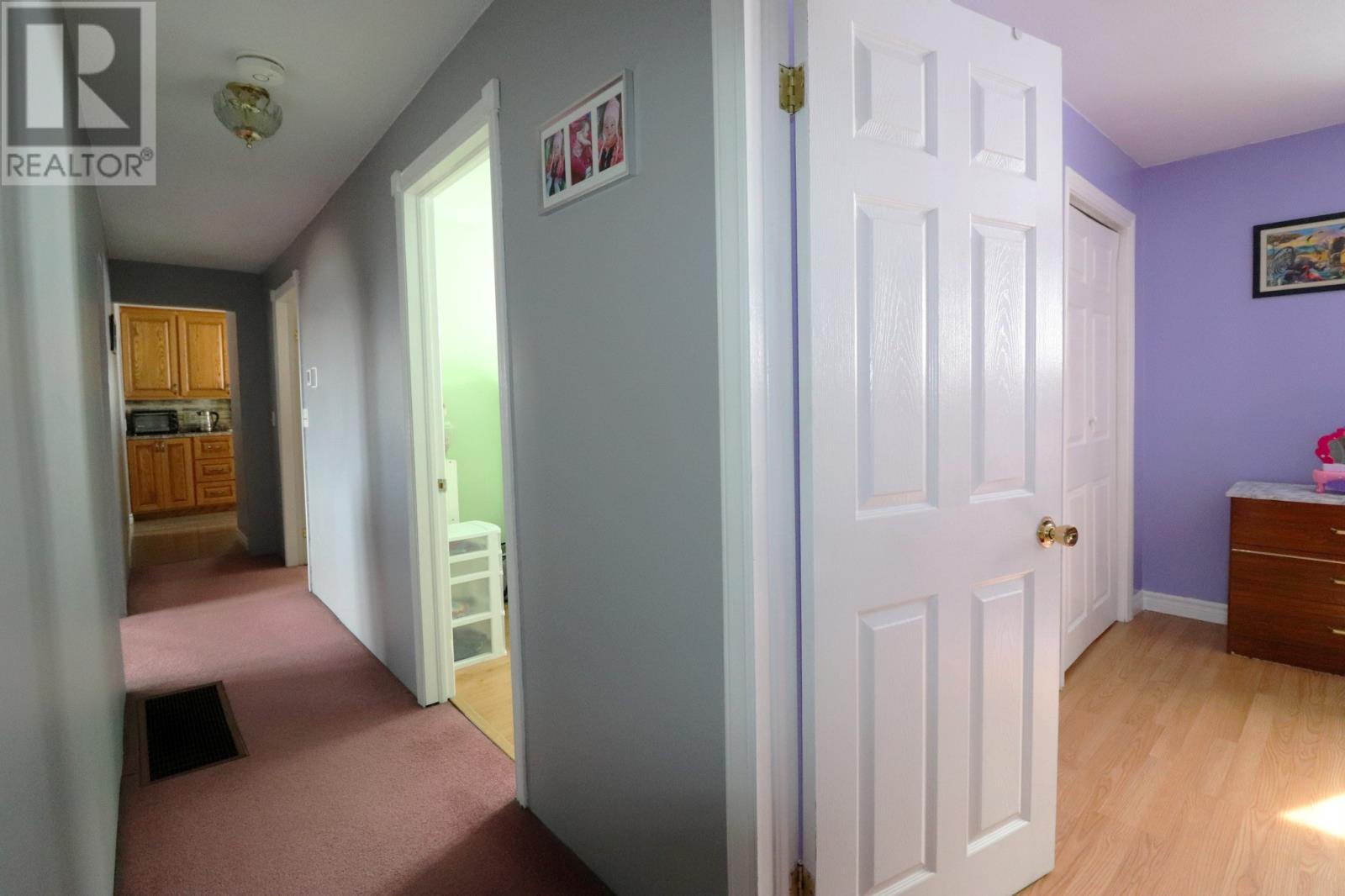6 Byrnes Avenue Corner Brook, Newfoundland & Labrador A2H 3N6
$194,900
Nestled on the hillside, this 3-bedroom, 1.5-bath home offers beautiful views of the bay and is just minutes from the heart of the city. Situated on a land lot of 90x100 lot approx., the property includes an 8x12 storage shed for extra storage. Inside, you’ll find a bright and airy living and dining area, a spacious kitchen with updated cabinets (2024), and a freshly painted main level. The lower level is undeveloped with a walk-out basement—offering potential to create additional living space. Recent upgrades include: New electrical panel (2024) Central heating & cooling system (July 2024) Updated kitchen cabinets (2024) Shingles (2016) New stove (2020) & fridge (2020) Don’t miss out on this opportunity! Call today to book your viewing! (id:51189)
Property Details
| MLS® Number | 1283308 |
| Property Type | Single Family |
| EquipmentType | None |
| RentalEquipmentType | None |
| StorageType | Storage Shed |
| ViewType | View |
Building
| BathroomTotal | 2 |
| BedroomsAboveGround | 3 |
| BedroomsTotal | 3 |
| Appliances | Refrigerator, Stove, Washer, Dryer |
| ArchitecturalStyle | Bungalow |
| ConstructedDate | 1965 |
| ConstructionStyleAttachment | Detached |
| CoolingType | Central Air Conditioning |
| ExteriorFinish | Vinyl Siding |
| Fixture | Drapes/window Coverings |
| FlooringType | Carpeted, Laminate, Other |
| FoundationType | Poured Concrete |
| HalfBathTotal | 1 |
| HeatingFuel | Electric |
| HeatingType | Forced Air, Heat Pump |
| StoriesTotal | 1 |
| SizeInterior | 2205 Sqft |
| Type | House |
| UtilityWater | Municipal Water |
Land
| AccessType | Year-round Access |
| Acreage | No |
| LandscapeFeatures | Landscaped |
| Sewer | Municipal Sewage System |
| SizeIrregular | 99x108x87x12x94 (see Survey) |
| SizeTotalText | 99x108x87x12x94 (see Survey)|under 1/2 Acre |
| ZoningDescription | Residential |
Rooms
| Level | Type | Length | Width | Dimensions |
|---|---|---|---|---|
| Lower Level | Other | 27 x 39 | ||
| Main Level | Other | 1/2 bath ? | ||
| Main Level | Bath (# Pieces 1-6) | 4pc 6.5 x 10 | ||
| Main Level | Primary Bedroom | 13.5 x 14 | ||
| Main Level | Bedroom | 10.1 x 11.9 | ||
| Main Level | Bedroom | 7.6 x 10.2 | ||
| Main Level | Porch | 3.10 x 7.8 | ||
| Main Level | Living Room | 13.4 x 16.10 | ||
| Main Level | Dining Room | 8 x 13.3 | ||
| Main Level | Kitchen | 10.3 x 13.6 |
https://www.realtor.ca/real-estate/28128458/6-byrnes-avenue-corner-brook
Interested?
Contact us for more information

























