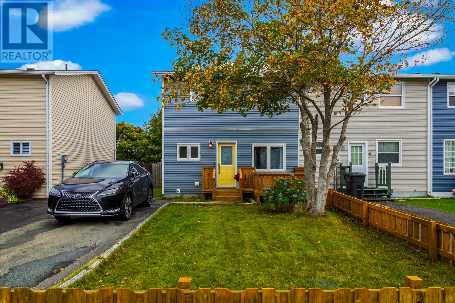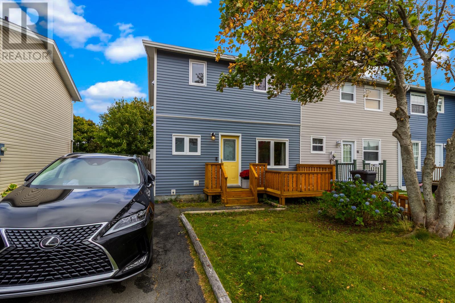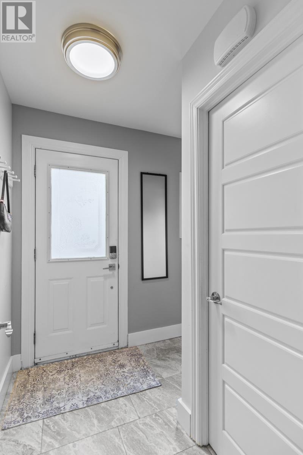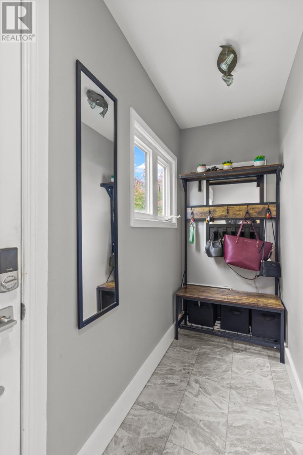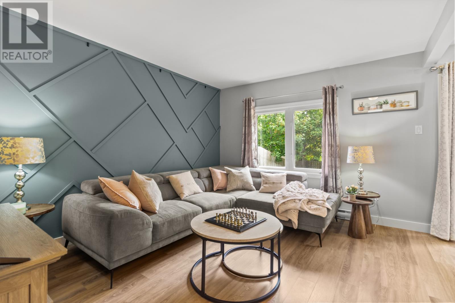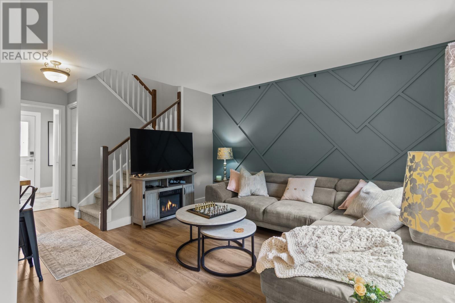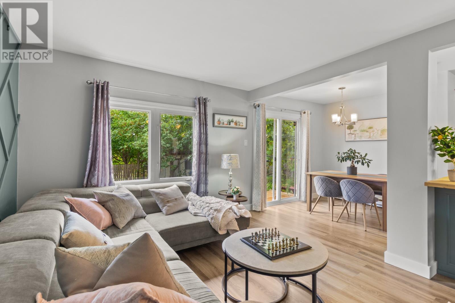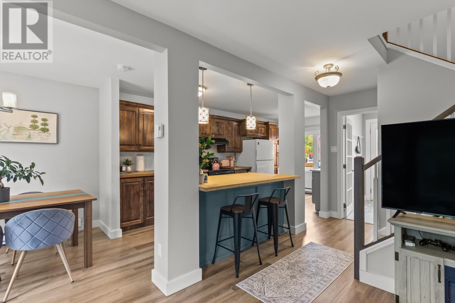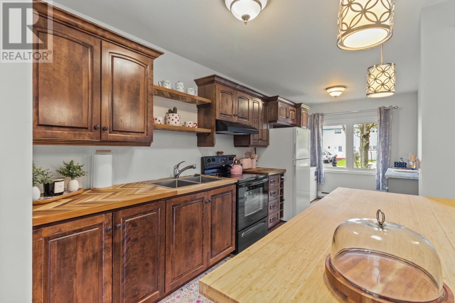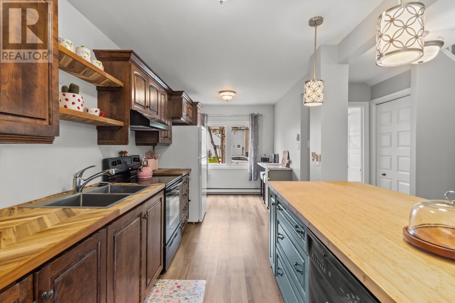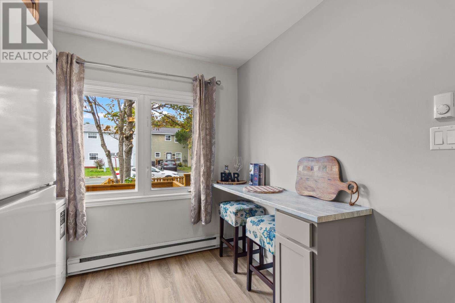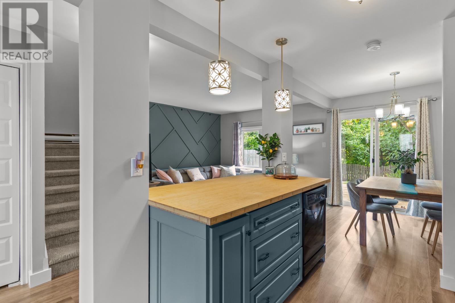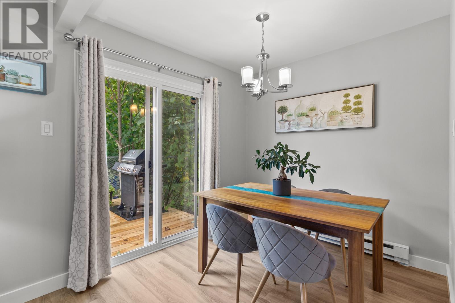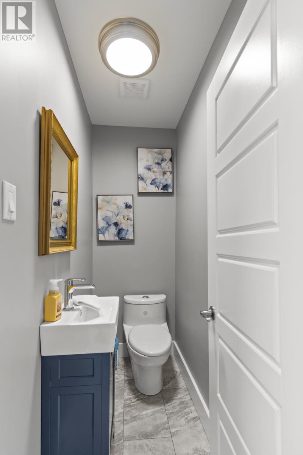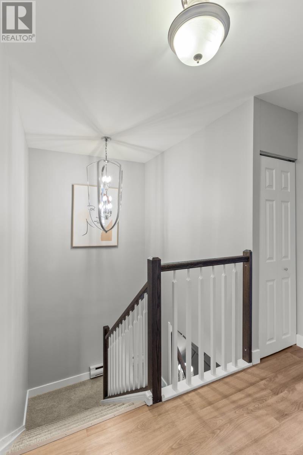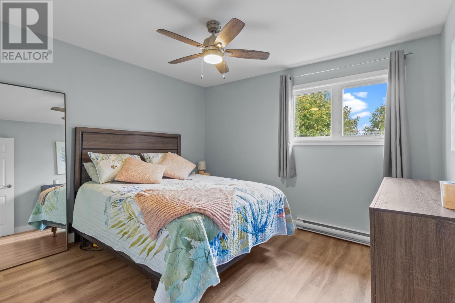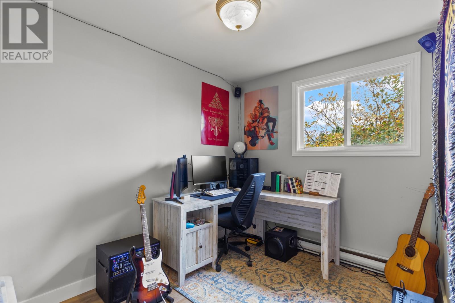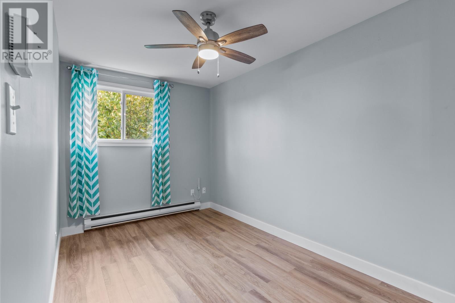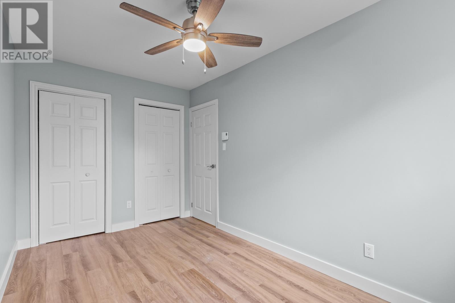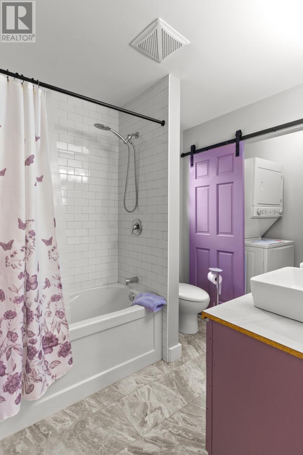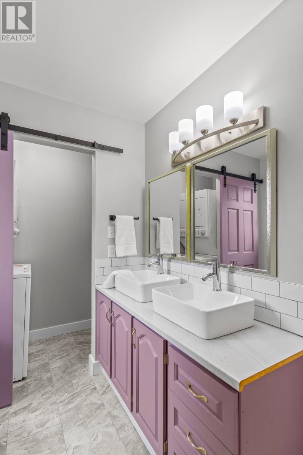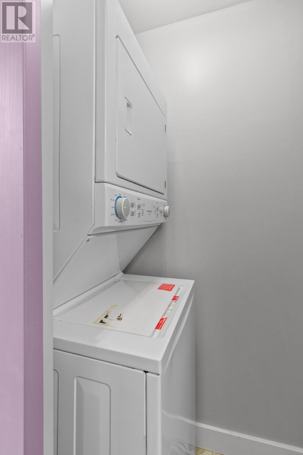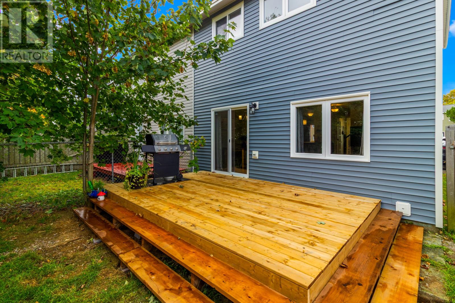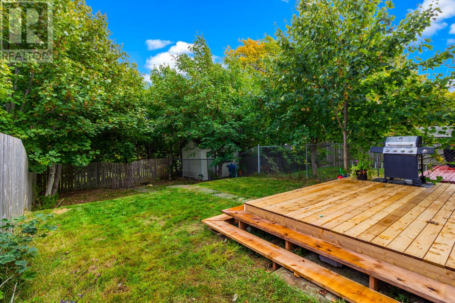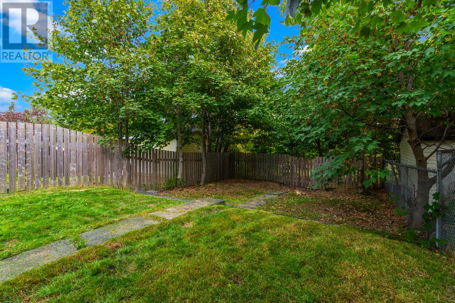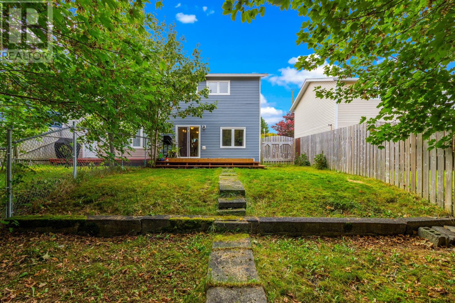59 Jackman Drive Mount Pearl, Newfoundland & Labrador A1N 2K5
$265,000
This beautifully renovated 3-bedroom, 1.5-bath home offers a gorgeous open-concept layout with modern finishes throughout. The main floor features a beautiful living space to include a new kitchen that opens into the dining area overlooking the rear yard and a living room with a beautiful feature wall. A new half bath completes this level. Upstairs there are three bedrooms including a spacious primary bedroom and main bath with attached laundry. Completely updated inside and out, the property has had all major upgrades completed, giving you peace of mind for years to come. In 2021, renovations included a new roof, electrical panel, plumbing, hot water boiler, kitchen cabinets, flooring, roof shingles, siding, and patio. Most recently, a new deck was added in 2025, perfect for outdoor entertaining. The home also features rear yard access, a fully fenced backyard, and plenty of space for family living. With its stylish design, quality updates, and move-in-ready condition, this property is the perfect blend of comfort and convenience. As per sellers direction there will be no conveyance of any written offers prior to 5:00pm on October 6th. Offers are to remain open until 10:00pm on October 6th. (id:51189)
Property Details
| MLS® Number | 1291107 |
| Property Type | Single Family |
| AmenitiesNearBy | Recreation, Shopping |
Building
| BathroomTotal | 2 |
| BedroomsAboveGround | 3 |
| BedroomsTotal | 3 |
| Appliances | Dishwasher, Refrigerator, Stove, Washer, Dryer |
| ArchitecturalStyle | 2 Level |
| ConstructedDate | 1976 |
| ConstructionStyleAttachment | Semi-detached |
| ExteriorFinish | Vinyl Siding |
| FlooringType | Carpeted, Laminate |
| FoundationType | Concrete |
| HalfBathTotal | 1 |
| HeatingFuel | Electric |
| StoriesTotal | 2 |
| SizeInterior | 1120 Sqft |
| Type | House |
| UtilityWater | Municipal Water |
Land
| AccessType | Year-round Access |
| Acreage | No |
| FenceType | Fence |
| LandAmenities | Recreation, Shopping |
| LandscapeFeatures | Landscaped |
| Sewer | Municipal Sewage System |
| SizeIrregular | 28.6 X 112 |
| SizeTotalText | 28.6 X 112|0-4,050 Sqft |
| ZoningDescription | Residential |
Rooms
| Level | Type | Length | Width | Dimensions |
|---|---|---|---|---|
| Second Level | Bath (# Pieces 1-6) | Full | ||
| Second Level | Bedroom | 10.6 x 7 | ||
| Second Level | Bedroom | 13 x 7.10 | ||
| Second Level | Primary Bedroom | 11.8 x 10.6 | ||
| Main Level | Bath (# Pieces 1-6) | 6 x 4 | ||
| Main Level | Dining Room | 8.6 x 8 | ||
| Main Level | Living Room | 12.6 x 12 | ||
| Main Level | Kitchen | 18 x 8 |
https://www.realtor.ca/real-estate/28935975/59-jackman-drive-mount-pearl
Interested?
Contact us for more information
