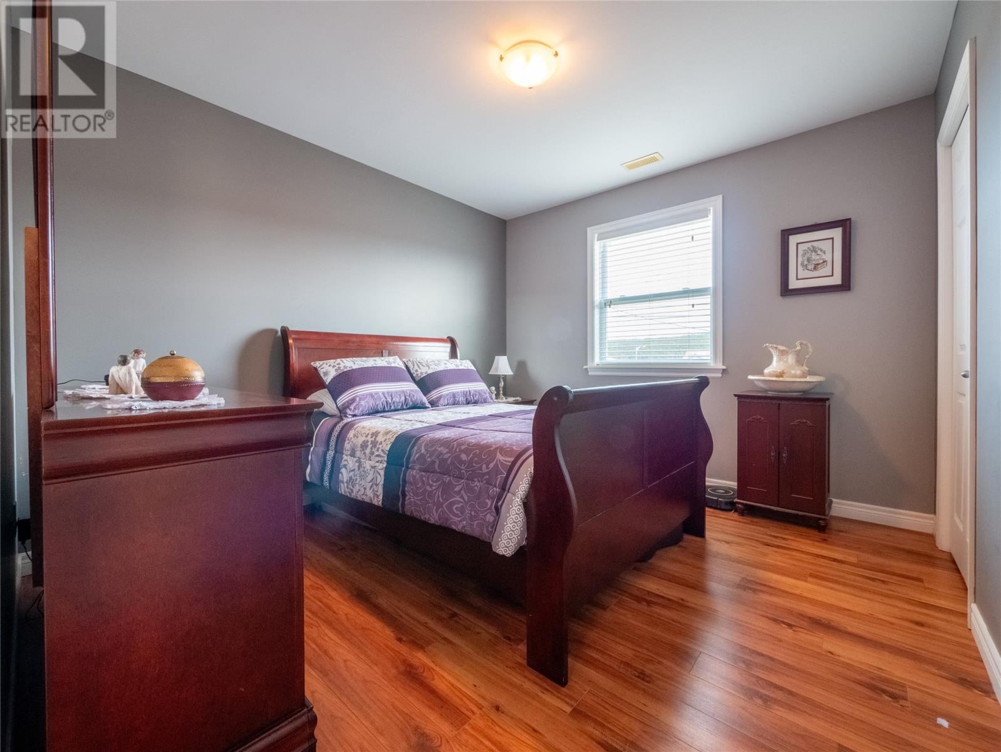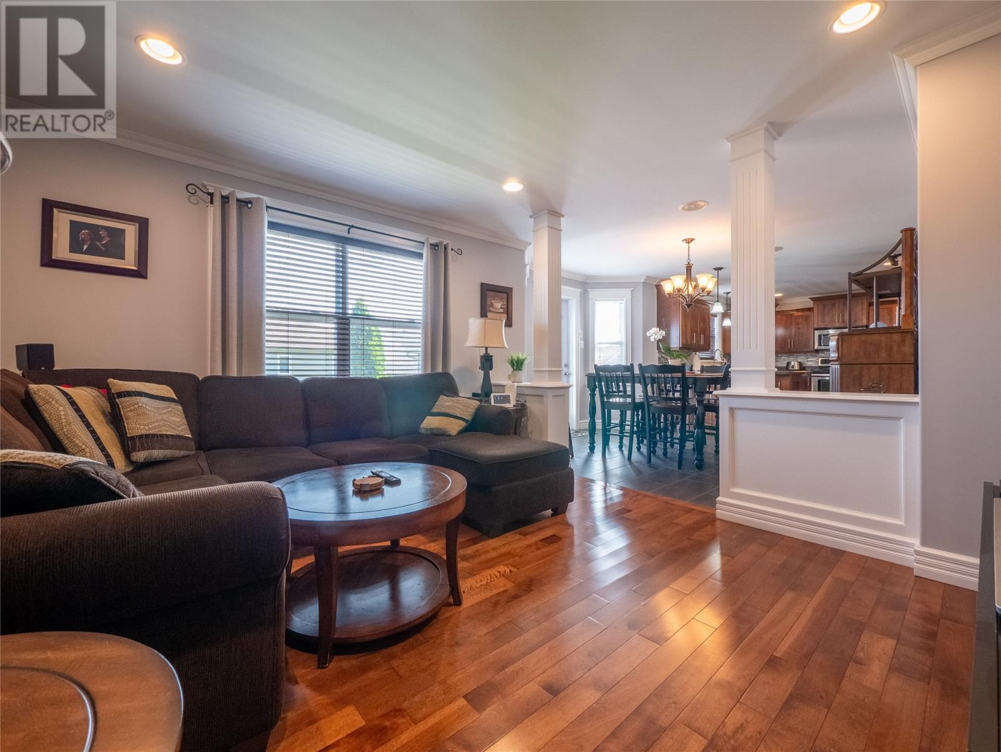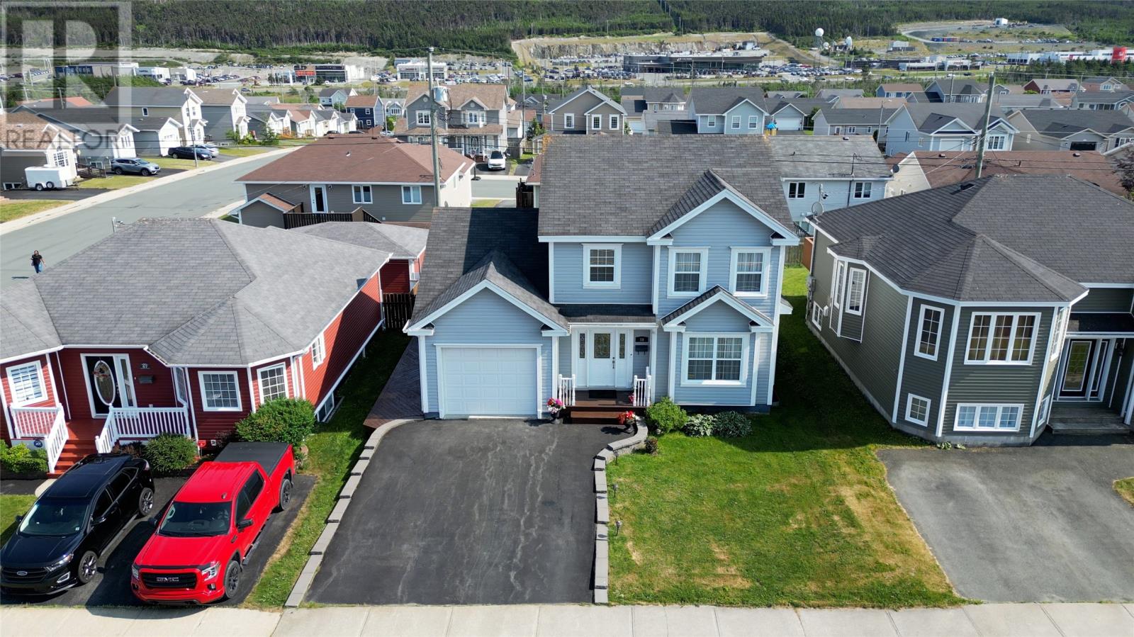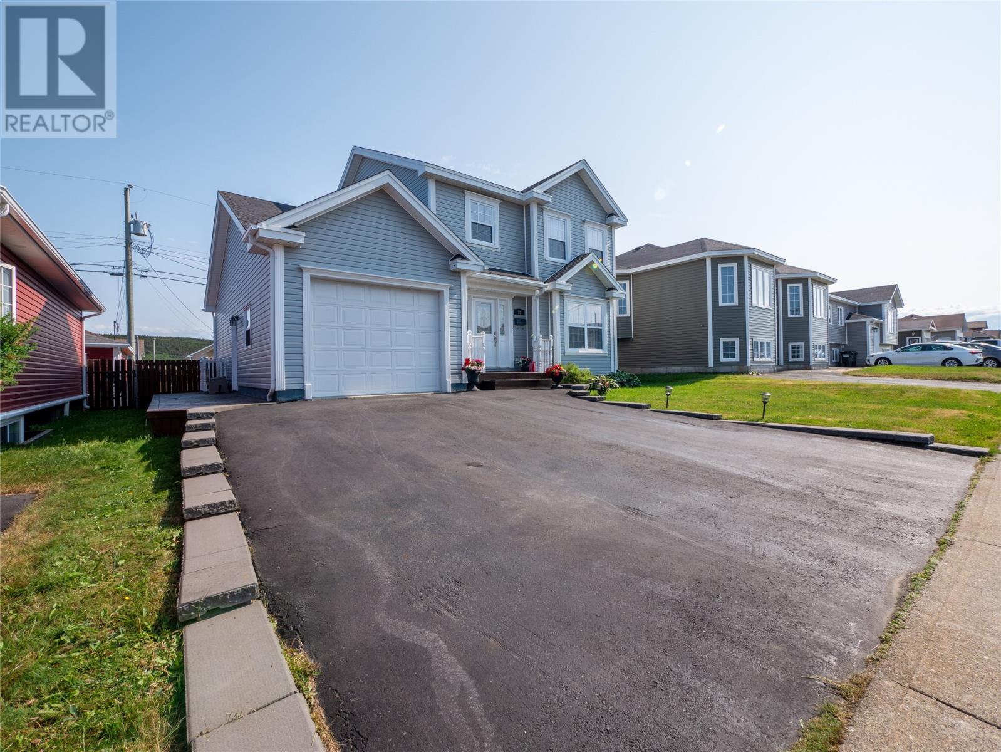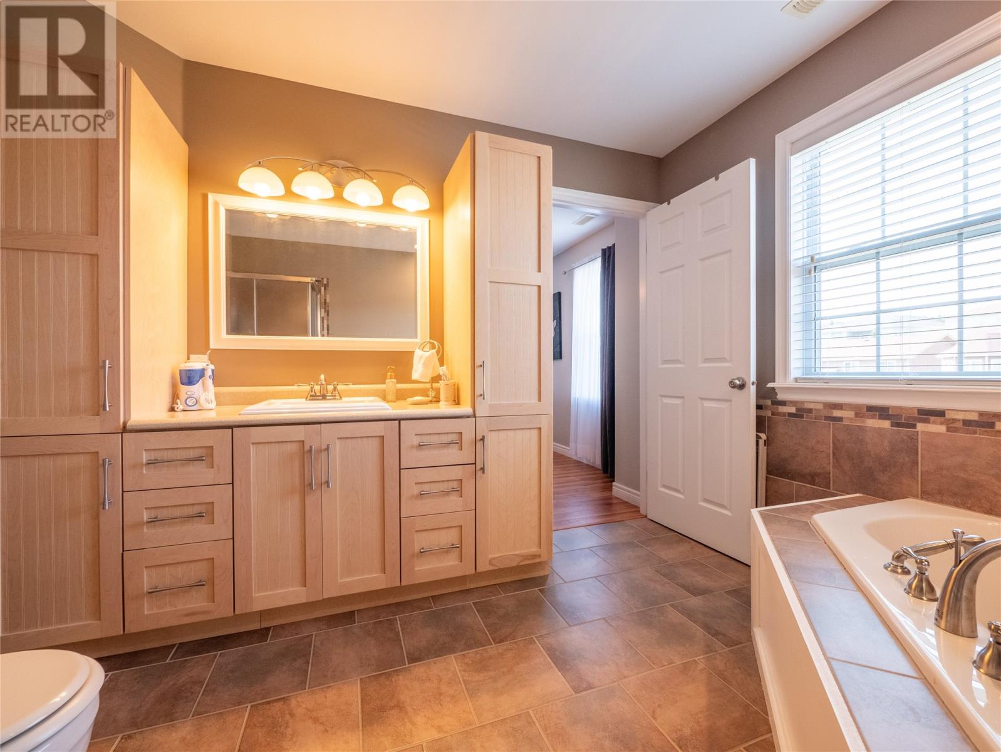59 Great Eastern Avenue St. John's, Newfoundland & Labrador A1B 0C6
$519,000
This stunning two storey home is a homebuyers dream. Located in the heart of St. John's in Kenmount Terrace, close to University, shopping centers and hospitals. This very well maintained home has many upgrades including new hardwood stairs installed in 2014, fully developed basement. Added emergency power panel for an outside generator connection. New hot water boiler replaced 2 years ago. New inside heat pump air handler and heating unit replaced in 2017 and under warranty until 2027. The outside unit had the coil replaced in 2022 which is also under warranty until 2032. New fence installed and new 10x12 shed with power. New side deck. This is a must see home! (id:51189)
Property Details
| MLS® Number | 1275427 |
| Property Type | Single Family |
| AmenitiesNearBy | Shopping |
| EquipmentType | None |
| RentalEquipmentType | None |
Building
| BathroomTotal | 4 |
| BedroomsAboveGround | 3 |
| BedroomsBelowGround | 1 |
| BedroomsTotal | 4 |
| Appliances | Alarm System, Dishwasher, Refrigerator, Microwave, Stove, Washer, Dryer |
| ArchitecturalStyle | 2 Level |
| ConstructedDate | 2009 |
| ConstructionStyleAttachment | Attached |
| CoolingType | Air Exchanger |
| ExteriorFinish | Vinyl Siding |
| FireplaceFuel | Propane |
| FireplacePresent | Yes |
| FireplaceType | Insert |
| Fixture | Drapes/window Coverings |
| FlooringType | Mixed Flooring |
| FoundationType | Concrete |
| HalfBathTotal | 1 |
| HeatingFuel | Electric |
| HeatingType | Heat Pump |
| StoriesTotal | 2 |
| SizeInterior | 2580 Sqft |
| Type | House |
| UtilityWater | Municipal Water |
Parking
| Attached Garage |
Land
| AccessType | Year-round Access |
| Acreage | No |
| FenceType | Fence |
| LandAmenities | Shopping |
| LandscapeFeatures | Landscaped |
| Sewer | Municipal Sewage System |
| SizeIrregular | 50x100 |
| SizeTotalText | 50x100|.5 - 9.99 Acres |
| ZoningDescription | Res |
Rooms
| Level | Type | Length | Width | Dimensions |
|---|---|---|---|---|
| Second Level | Bath (# Pieces 1-6) | 3pc | ||
| Second Level | Ensuite | 4pc | ||
| Second Level | Bedroom | 10x10 | ||
| Second Level | Bedroom | 10.4x10 | ||
| Second Level | Primary Bedroom | 13.4x12 | ||
| Basement | Utility Room | 11x10 | ||
| Basement | Foyer | 10x9.5 | ||
| Basement | Games Room | 11x10.5 | ||
| Basement | Bedroom | 11x7.5 | ||
| Basement | Recreation Room | 27x12.5 | ||
| Main Level | Laundry Room | - | ||
| Main Level | Bath (# Pieces 1-6) | 2pc | ||
| Main Level | Foyer | 6x7 | ||
| Main Level | Dining Room | 9.6x12 | ||
| Main Level | Kitchen | 13.3x10 | ||
| Main Level | Living Room | 12.10x15 | ||
| Main Level | Family Room | 12.10x12 |
https://www.realtor.ca/real-estate/27221684/59-great-eastern-avenue-st-johns
Interested?
Contact us for more information





