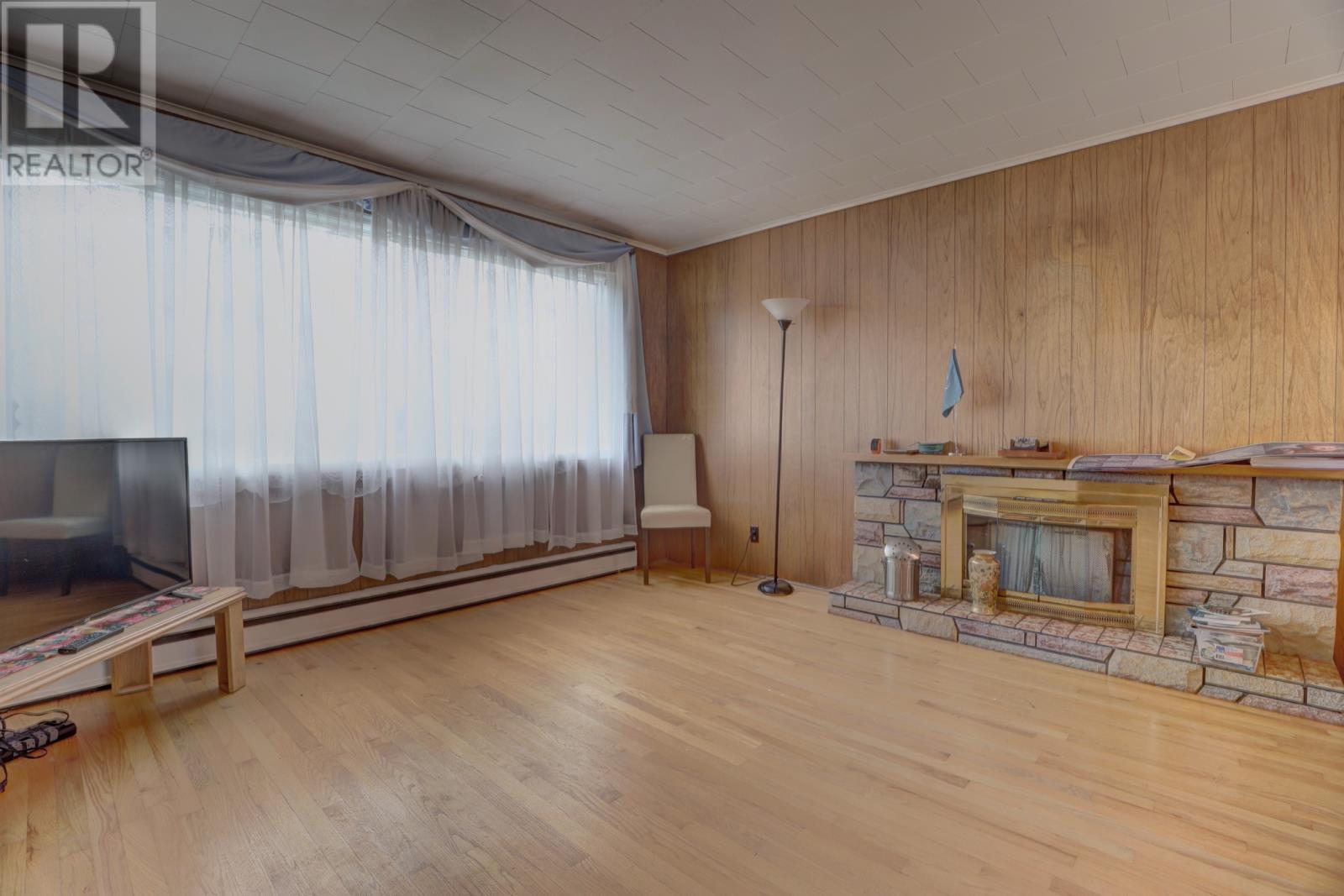59 Ennis Avenue St. John's, Newfoundland & Labrador A1A 1Y7
$299,900
BACK TO MARKET; There's potential abound in this wonderful east end bungalow. The location speaks for itself being just a few moments walk from Vanier Elementary. There's all the amenities that exist within a minutes drive. Sobeys, Dollarama, Tim Hortons, First Choice, Shoppers, Torbay Rd Mall and so much more. The drive-in access to the private fenced backyard is so nice and there's plenty of parking for multiple vehicles (front-to-back). The home has been very well persevered and is now searching for a new owner to invest the time, energy and love for it's incredible dormant potential to be realized. The home is a conventional bungalow with a front foyer that leads into a large open living room (with decorative fireplace) and dining room combination. The backyard is accessible right off the dining space leading out onto the rear patio. The kitchen is at the back of the home with a rear window overlooking the yard. Perfect for keeping an eye on the kids. There are three bedrooms on the main floor with hardwood floors throughout. The basement is approx. 20% developed with the rest of the space being completely open and available for future buildout. REVISED SELLERS DIRECTION; Offers are not to be presented prior to 1pm on February 15th. All received offers will be presented at 4pm sharp on February 15th. All offers are to be left open for consideration and response until 8pm on February 15th. (id:51189)
Property Details
| MLS® Number | 1281650 |
| Property Type | Single Family |
| AmenitiesNearBy | Recreation, Shopping |
| EquipmentType | None |
| RentalEquipmentType | None |
| StorageType | Storage Shed |
Building
| BathroomTotal | 1 |
| BedroomsAboveGround | 3 |
| BedroomsTotal | 3 |
| Appliances | Refrigerator, Stove |
| ArchitecturalStyle | Bungalow |
| ConstructedDate | 1970 |
| ConstructionStyleAttachment | Detached |
| ExteriorFinish | Wood |
| FireplacePresent | Yes |
| Fixture | Drapes/window Coverings |
| FlooringType | Hardwood, Other |
| FoundationType | Poured Concrete |
| HeatingFuel | Oil |
| HeatingType | Hot Water Radiator Heat |
| StoriesTotal | 1 |
| SizeInterior | 2434 Sqft |
| Type | House |
| UtilityWater | Municipal Water |
Land
| AccessType | Year-round Access |
| Acreage | No |
| FenceType | Fence |
| LandAmenities | Recreation, Shopping |
| LandscapeFeatures | Landscaped |
| Sewer | Municipal Sewage System |
| SizeIrregular | 16.5mx37.95m |
| SizeTotalText | 16.5mx37.95m|4,051 - 7,250 Sqft |
| ZoningDescription | Res |
Rooms
| Level | Type | Length | Width | Dimensions |
|---|---|---|---|---|
| Basement | Office | 17'3""x12'3"" | ||
| Main Level | Primary Bedroom | 11'2""x11'10"" | ||
| Main Level | Bedroom | 11'9""x9' | ||
| Main Level | Bedroom | 12'2""x8' | ||
| Main Level | Dining Room | 11'6""x10'6"" | ||
| Main Level | Living Room/fireplace | 17'x11'6"" | ||
| Main Level | Kitchen | 12'4""x11'3"" |
https://www.realtor.ca/real-estate/27901443/59-ennis-avenue-st-johns
Interested?
Contact us for more information






















