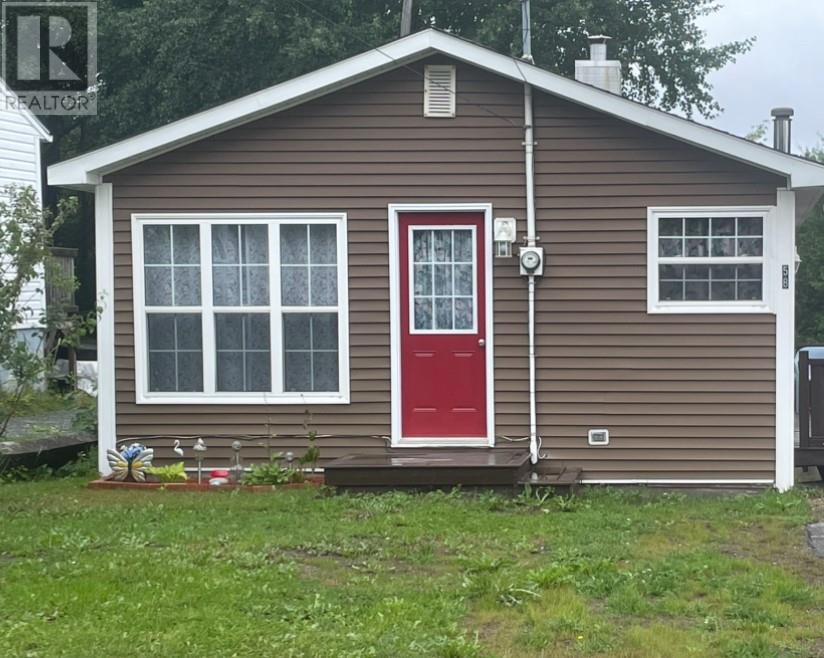58 Premier Drive Lewisporte, Newfoundland & Labrador A0G 3A0
3 Bedroom
1 Bathroom
1680 sqft
Bungalow
Hot Water Radiator Heat
$129,000
New listing at 58 Premier Drive, Lewisporte. Main floor consists of an eat-in kitchen. Fridge & stove included. Good size living room, 1-3 piece bathroom. 3 bedrooms. Foyer. Open basement. Heating is hot water. New electric heating. Patio. Detached garage/shed. Good starter home or rental property. Only asking $129,000. MLS (id:51189)
Property Details
| MLS® Number | 1268886 |
| Property Type | Single Family |
| AmenitiesNearBy | Highway, Recreation, Shopping |
| EquipmentType | None |
| RentalEquipmentType | None |
Building
| BathroomTotal | 1 |
| BedroomsAboveGround | 3 |
| BedroomsTotal | 3 |
| Appliances | Refrigerator, See Remarks, Stove |
| ArchitecturalStyle | Bungalow |
| ConstructionStyleAttachment | Detached |
| ExteriorFinish | Vinyl Siding |
| FlooringType | Mixed Flooring |
| HeatingType | Hot Water Radiator Heat |
| StoriesTotal | 1 |
| SizeInterior | 1680 Sqft |
| Type | House |
| UtilityWater | Municipal Water |
Parking
| Detached Garage |
Land
| AccessType | Year-round Access |
| Acreage | No |
| LandAmenities | Highway, Recreation, Shopping |
| Sewer | Municipal Sewage System |
| SizeIrregular | 50 X 100 |
| SizeTotalText | 50 X 100|under 1/2 Acre |
| ZoningDescription | Res. |
Rooms
| Level | Type | Length | Width | Dimensions |
|---|---|---|---|---|
| Main Level | Bath (# Pieces 1-6) | 7X5 | ||
| Main Level | Other | 3x5.5 HALL | ||
| Main Level | Bedroom | 8.9x10.6 | ||
| Main Level | Bedroom | 10x8 | ||
| Main Level | Bedroom | 10.6x8 | ||
| Main Level | Living Room | 15.3x13.7 | ||
| Main Level | Kitchen | 12.7x11 | ||
| Other | Other | OPEN BSMT. |
https://www.realtor.ca/real-estate/26650372/58-premier-drive-lewisporte
Interested?
Contact us for more information





