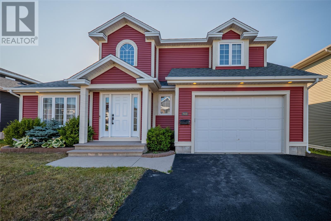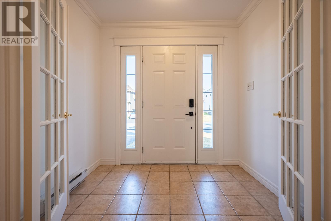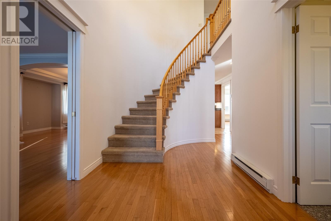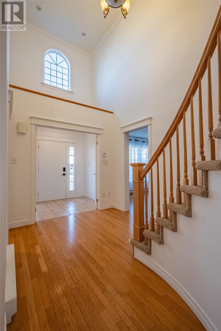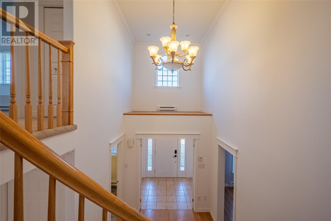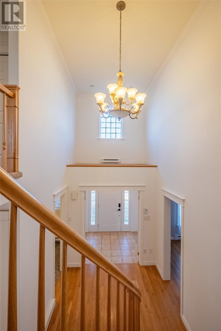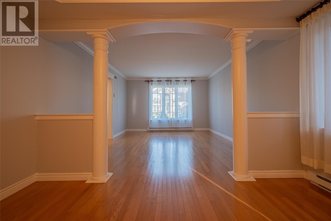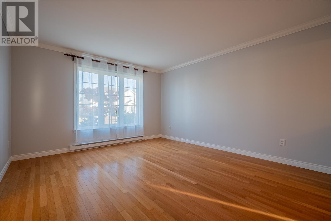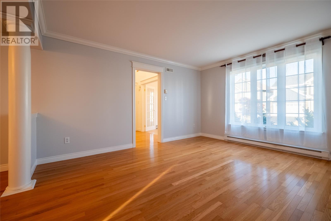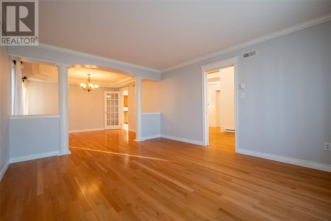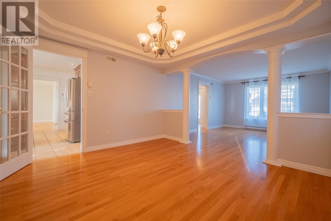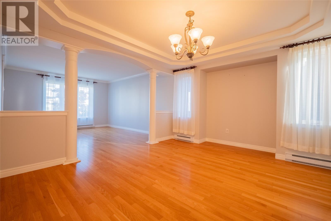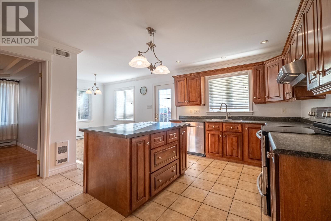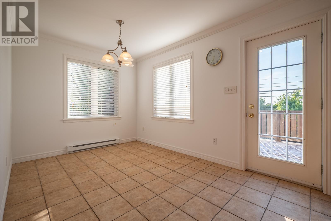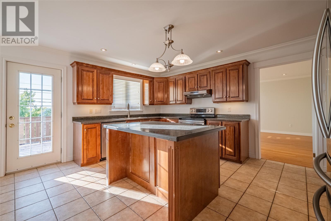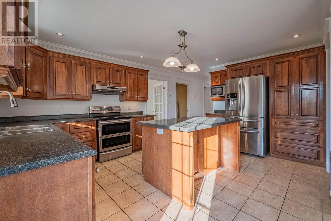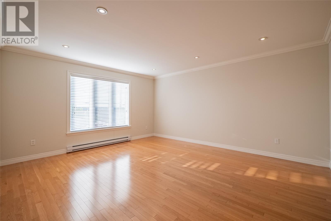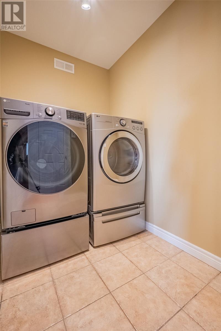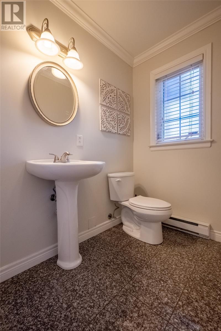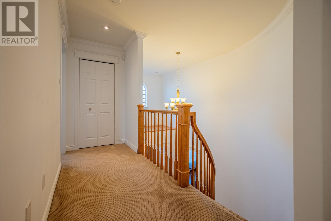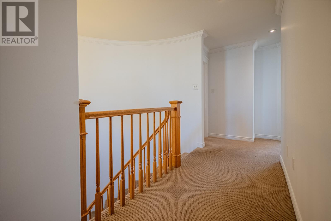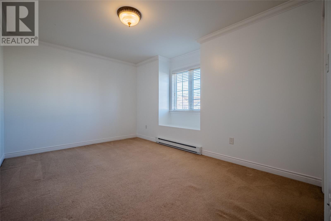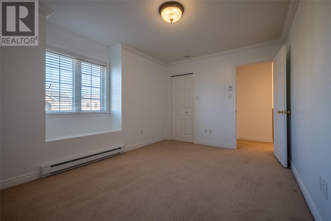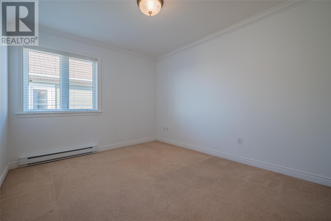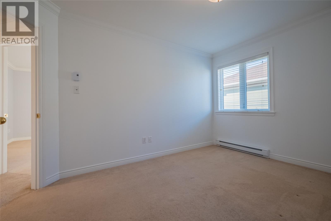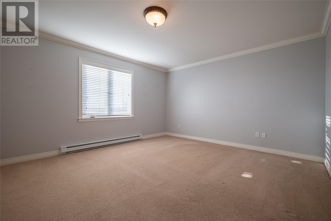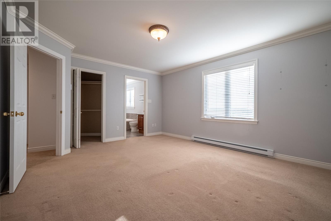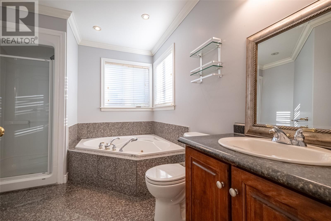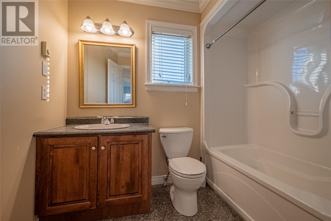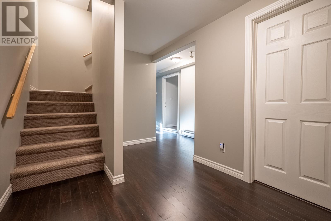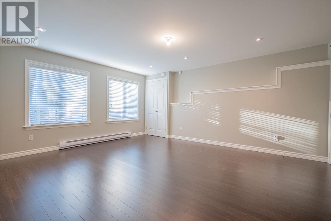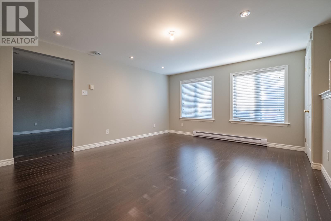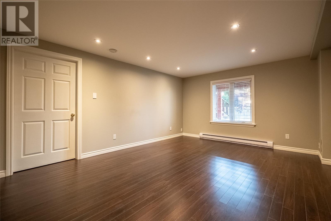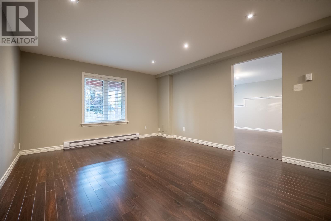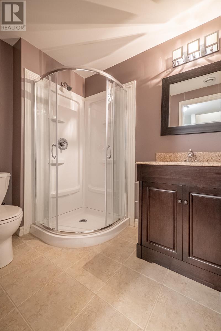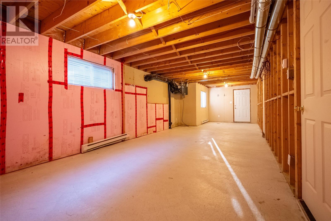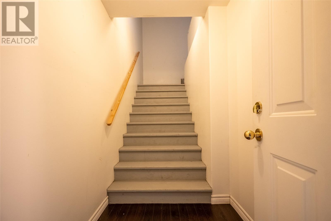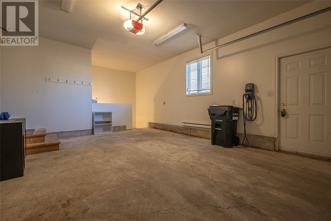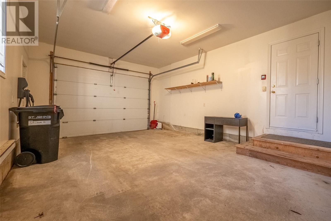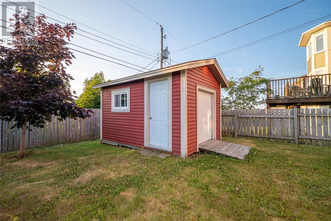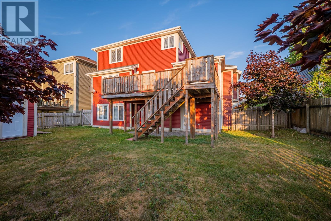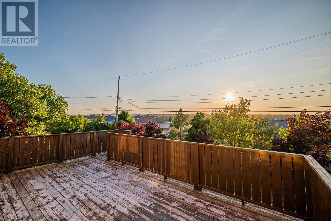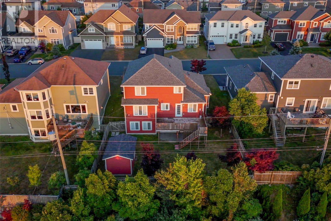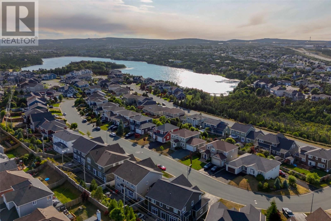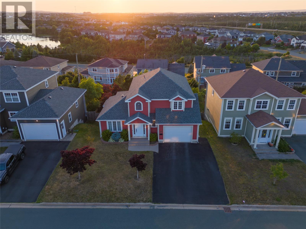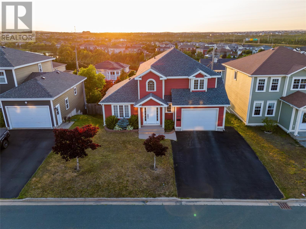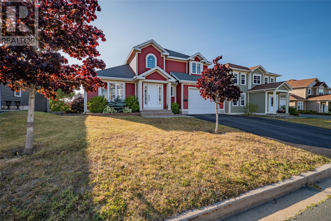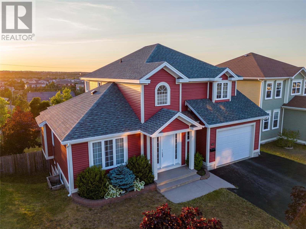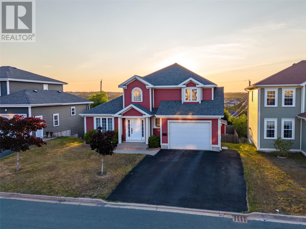3 Bedroom
4 Bathroom
3625 sqft
2 Level
Landscaped
$699,000
Located in King William Estates—one of the area's most prestigious communities—this thoughtfully maintained two-storey home sits on a generous lot and delivers refined comfort, smart functionality, and plenty of room for the active, successful family. A neighborhood where affluent young families and retirees live on spacious, beautifully landscaped properties. Children bike along safe, tree-lined streets, neighbors connect over shared values, and top-tier schools, parks, and recreational facilities are within easy reach. Positioned near excellent schools, extensive walking trails, and the Paul Reynolds Community Centre, it's the perfect setting for families who appreciate quality, convenience, and community. Enter through a sunny foyer that connects to comfortable living and dining rooms. The roomy eat-in kitchen features a handy sit-up island, stainless steel appliances, and sliding doors to the garden—ideal for breakfasts or hosting friends. Main-floor laundry adds convenience. Upstairs, three ample bedrooms include a roomy primary bedroom with four-piece ensuite and generous walk-in closet. The walk-out lower level with its own separate entrance offers two very large completed rooms and a full bath—easily transformed into a private in-law suite perfect for multi-generational living, or extended family. With generous storage, this versatile space can serve as a movie room, play area, fitness spot, home office, or guest quarters. Step out to the wide patio with its serene valley outlook, a quiet retreat for barbecues or relaxing on your expansive lot. With flexible floor plans, generous living areas, a desirable larger lot, and a location in one of the region's most established neighborhoods, this exceptional home is made for families who value space, privacy, and prestige. The versatile layout, spacious rooms, in-law suite potential, and unbeatable location make this a dream for the active and growing family. (id:51189)
Property Details
|
MLS® Number
|
1291849 |
|
Property Type
|
Single Family |
|
AmenitiesNearBy
|
Highway, Recreation, Shopping |
Building
|
BathroomTotal
|
4 |
|
BedroomsAboveGround
|
3 |
|
BedroomsTotal
|
3 |
|
Appliances
|
Dishwasher, Refrigerator, Microwave, Stove, Washer, Dryer |
|
ArchitecturalStyle
|
2 Level |
|
ConstructedDate
|
2006 |
|
ConstructionStyleAttachment
|
Detached |
|
ExteriorFinish
|
Vinyl Siding |
|
Fixture
|
Drapes/window Coverings |
|
FlooringType
|
Hardwood, Mixed Flooring |
|
FoundationType
|
Concrete |
|
HalfBathTotal
|
1 |
|
HeatingFuel
|
Electric |
|
StoriesTotal
|
2 |
|
SizeInterior
|
3625 Sqft |
|
Type
|
House |
|
UtilityWater
|
Municipal Water |
Parking
Land
|
AccessType
|
Year-round Access |
|
Acreage
|
No |
|
LandAmenities
|
Highway, Recreation, Shopping |
|
LandscapeFeatures
|
Landscaped |
|
Sewer
|
Municipal Sewage System |
|
SizeIrregular
|
60x110 |
|
SizeTotalText
|
60x110|under 1/2 Acre |
|
ZoningDescription
|
Residential |
Rooms
| Level |
Type |
Length |
Width |
Dimensions |
|
Second Level |
Bath (# Pieces 1-6) |
|
|
3 pieces |
|
Second Level |
Bedroom |
|
|
14x11 |
|
Second Level |
Bedroom |
|
|
14x11 |
|
Second Level |
Ensuite |
|
|
11X9 (4 pcs) |
|
Second Level |
Primary Bedroom |
|
|
16x13 |
|
Basement |
Bath (# Pieces 1-6) |
|
|
3 pieces |
|
Basement |
Storage |
|
|
35x12 |
|
Basement |
Recreation Room |
|
|
16x13 |
|
Basement |
Games Room |
|
|
16x13 |
|
Lower Level |
Dining Room |
|
|
13.10x12 |
|
Main Level |
Not Known |
|
|
25x16 |
|
Main Level |
Foyer |
|
|
9x8 |
|
Main Level |
Porch |
|
|
7.6X5 |
|
Main Level |
Bath (# Pieces 1-6) |
|
|
7.6X5 (2 pcs) |
|
Main Level |
Laundry Room |
|
|
7x5 |
|
Main Level |
Family Room |
|
|
16x14 |
|
Main Level |
Eat In Kitchen |
|
|
16x12.7 |
|
Main Level |
Living Room |
|
|
16x12.6 |
https://www.realtor.ca/real-estate/29020402/58-cheyne-drive-st-johns-nl
