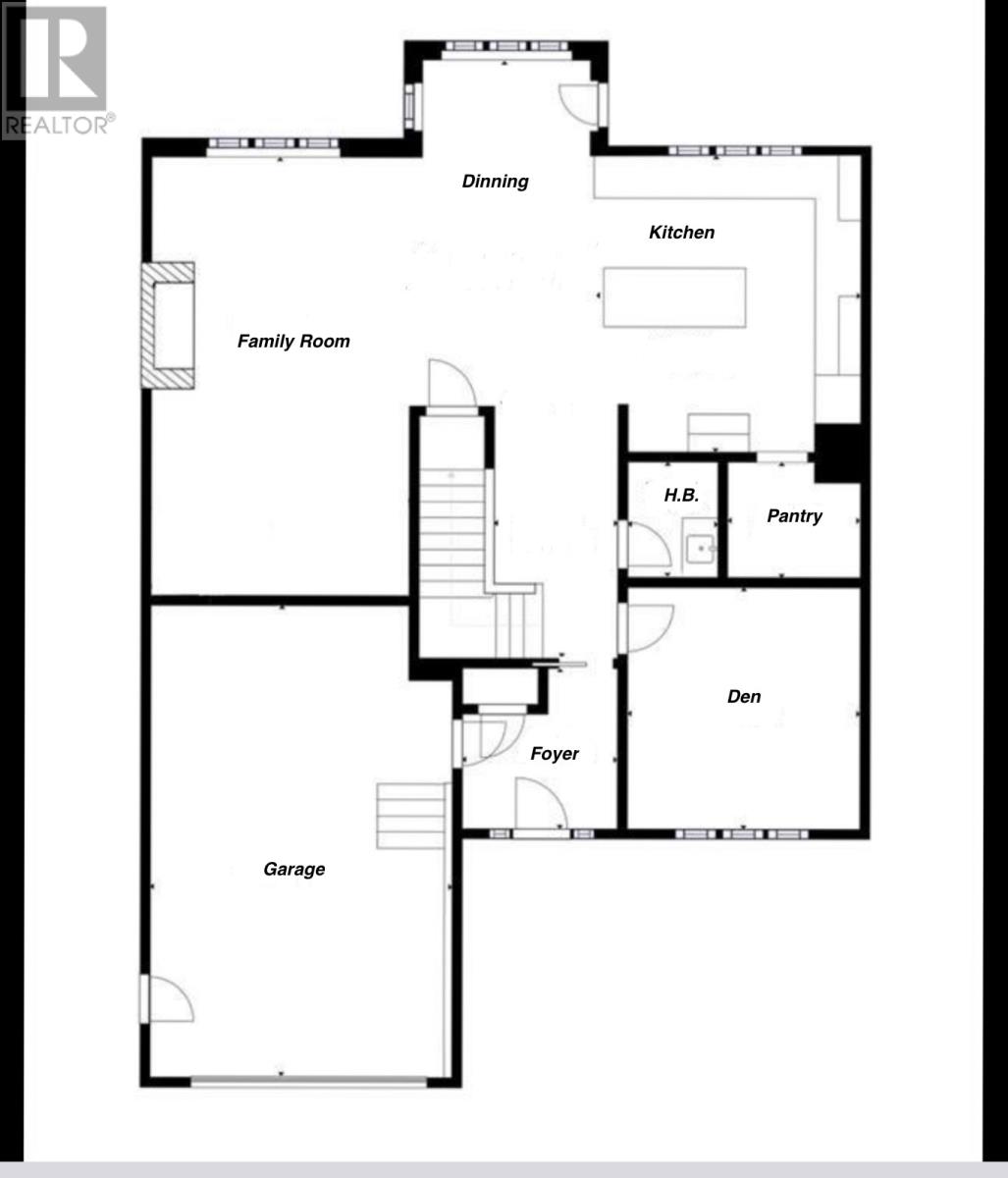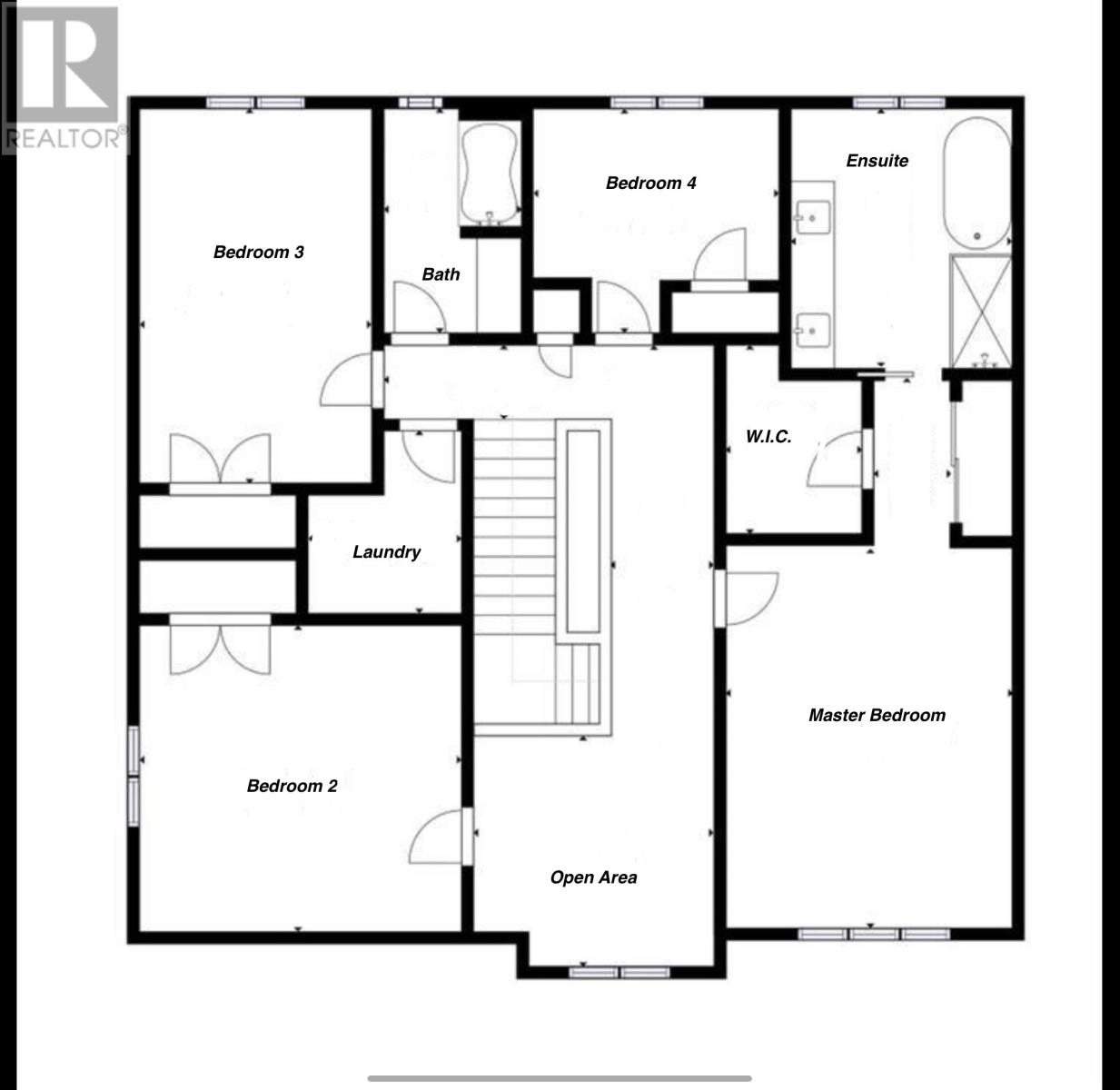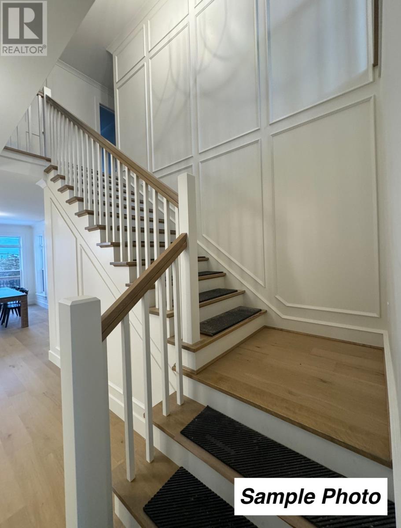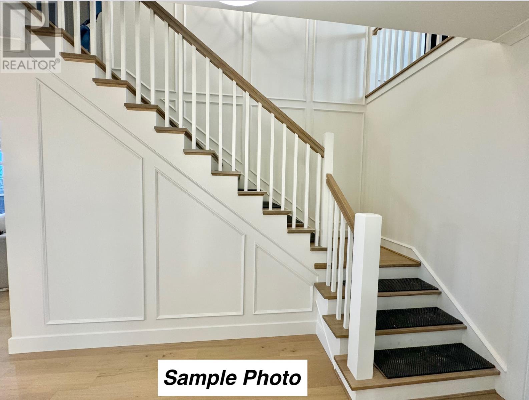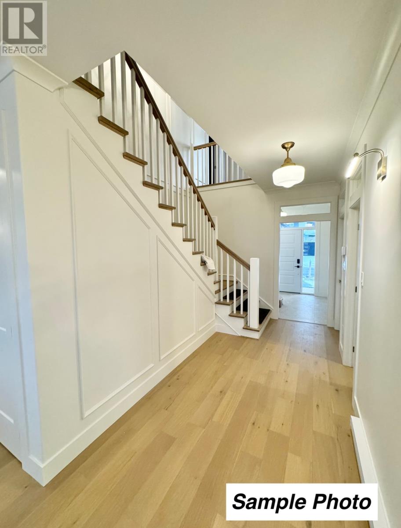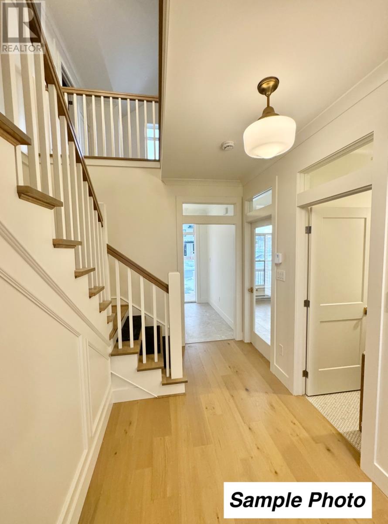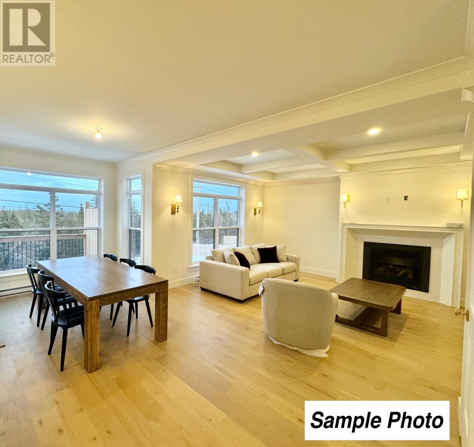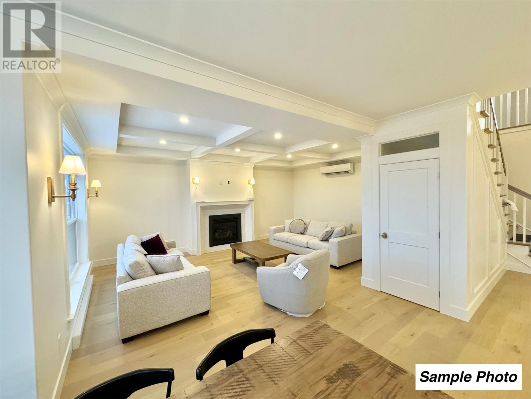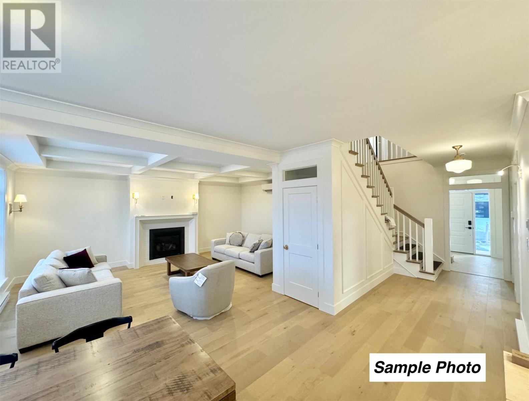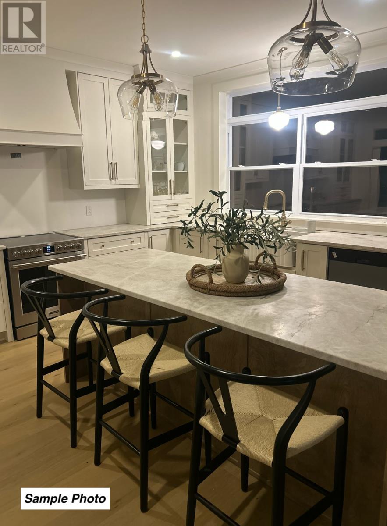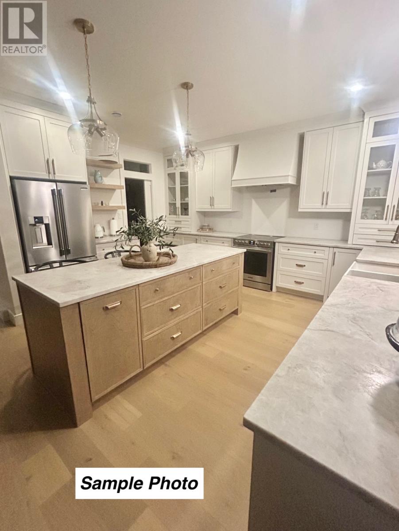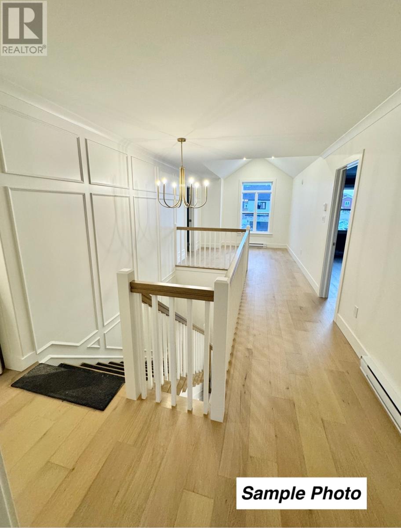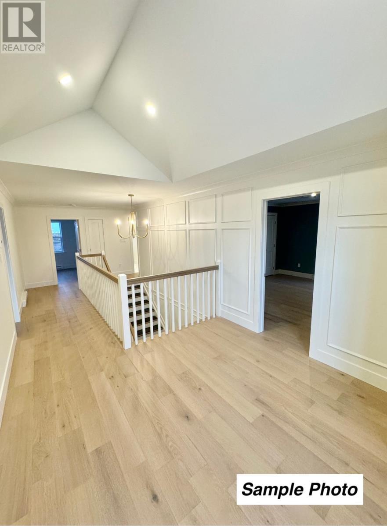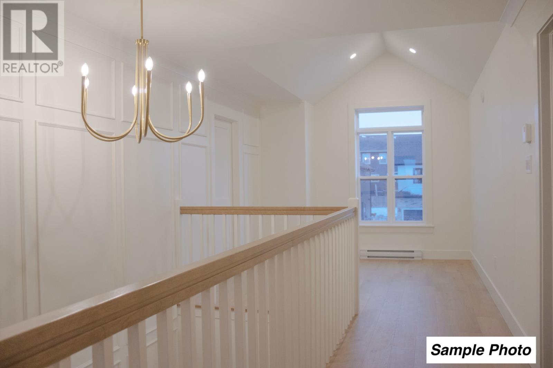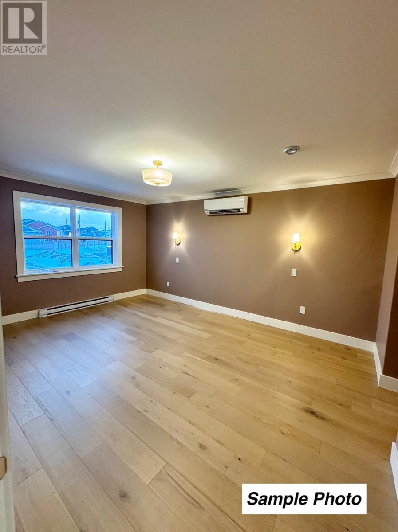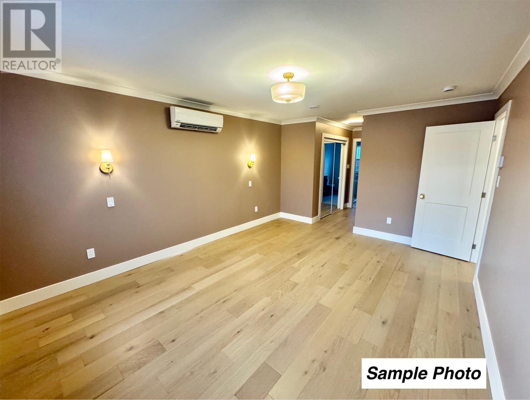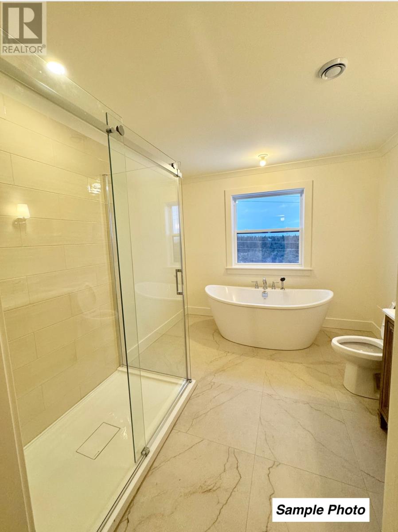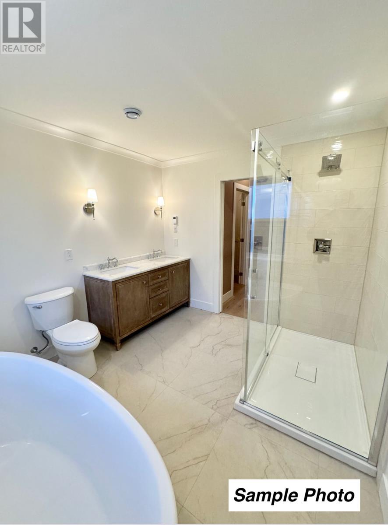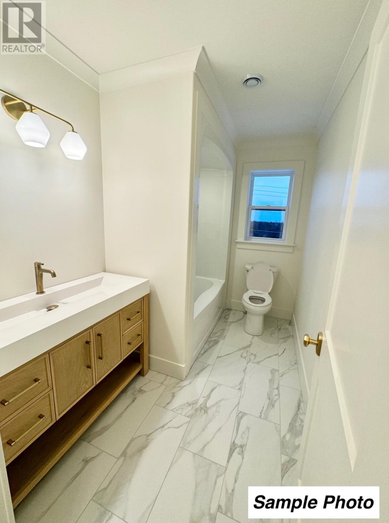4 Bedroom
3 Bathroom
3611 sqft
2 Level
Fireplace
Air Exchanger
Baseboard Heaters, Mini-Split
Landscaped
$799,900
57 Pepperwood Drive is a two story home situated on a large oversized lot in Southlands. This beautifully designed home boasts an open concept on the main level, allowing for a seamless flow between the living, dining, and kitchen areas. Large windows throughout flood the space with natural light, creating a bright and inviting atmosphere. A designated office or study room offers a quiet space for work or relaxation. The living room is a standout feature, with its stunning coffered ceiling, adding a touch of elegance to the space. The stairs leading to the second floor are complemented by an eye-catching accent wall, enhancing the home's style. For year-round comfort, mini-split systems are installed for efficient heating and cooling throughout. Upstairs, you'll find four spacious bedrooms, including a luxurious master suite. The master bedroom is generously sized, offering ample space for relaxation, and it connects to an expansive ensuite bathroom, providing a spa-like experience with premium fixtures and finishes. Fully landscaped with nursery sods. Some of the standard features include Low E argon gas windows, R50 insulation in attic, R25 walls including a 1” SM under siding and 35 year shingles, basement exterior walls insulated. Kitchen will be complete with appliances. HST included in purchase price (id:51189)
Property Details
|
MLS® Number
|
1281614 |
|
Property Type
|
Single Family |
|
AmenitiesNearBy
|
Shopping |
Building
|
BathroomTotal
|
3 |
|
BedroomsAboveGround
|
4 |
|
BedroomsTotal
|
4 |
|
ArchitecturalStyle
|
2 Level |
|
ConstructedDate
|
2024 |
|
ConstructionStyleAttachment
|
Detached |
|
CoolingType
|
Air Exchanger |
|
ExteriorFinish
|
Wood Shingles, Stone, Vinyl Siding |
|
FireplacePresent
|
Yes |
|
FlooringType
|
Ceramic Tile, Laminate, Mixed Flooring |
|
FoundationType
|
Concrete |
|
HalfBathTotal
|
1 |
|
HeatingFuel
|
Electric |
|
HeatingType
|
Baseboard Heaters, Mini-split |
|
StoriesTotal
|
2 |
|
SizeInterior
|
3611 Sqft |
|
Type
|
House |
|
UtilityWater
|
Municipal Water |
Parking
Land
|
Acreage
|
No |
|
FenceType
|
Partially Fenced |
|
LandAmenities
|
Shopping |
|
LandscapeFeatures
|
Landscaped |
|
Sewer
|
Municipal Sewage System |
|
SizeIrregular
|
85x98x33x138 |
|
SizeTotalText
|
85x98x33x138|4,051 - 7,250 Sqft |
|
ZoningDescription
|
Res |
Rooms
| Level |
Type |
Length |
Width |
Dimensions |
|
Second Level |
Laundry Room |
|
|
6.5x7.75 |
|
Second Level |
Bath (# Pieces 1-6) |
|
|
4 Pce |
|
Second Level |
Ensuite |
|
|
5 Pce |
|
Second Level |
Bedroom |
|
|
9.65x10.5 |
|
Second Level |
Primary Bedroom |
|
|
12.2x16.2 |
|
Second Level |
Bedroom |
|
|
10x16 |
|
Second Level |
Bedroom |
|
|
13x13 |
|
Main Level |
Dining Nook |
|
|
10x17.95 |
|
Main Level |
Family Room/fireplace |
|
|
13.5x17.85 |
|
Main Level |
Den |
|
|
12.2x12.65 |
|
Main Level |
Bath (# Pieces 1-6) |
|
|
2 Pce |
|
Main Level |
Kitchen |
|
|
12.8x15.45 |
https://www.realtor.ca/real-estate/27923212/57-pepperwood-drive-stjohns

