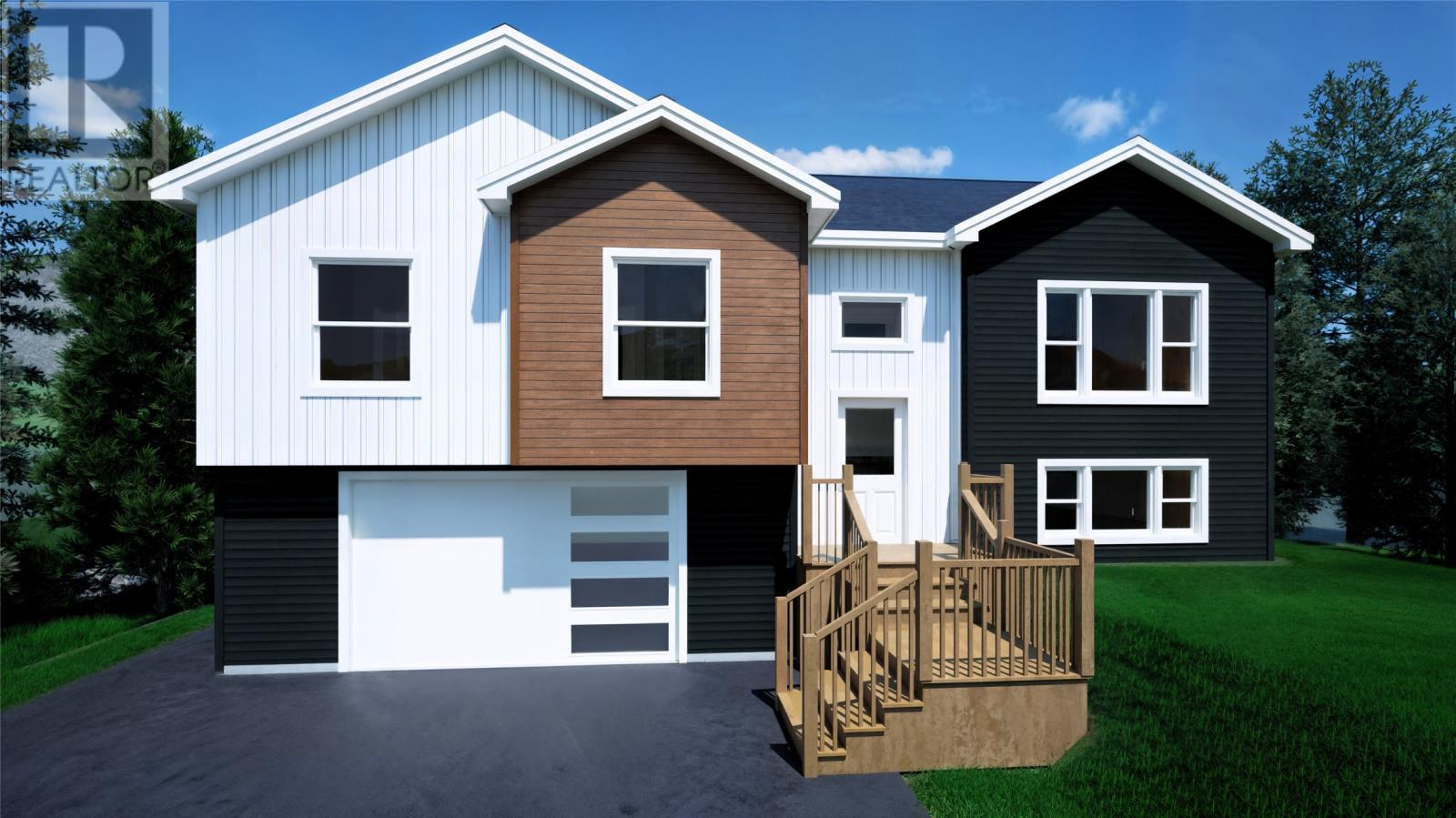57 Kirkston Avenue Conception Bay South, Newfoundland & Labrador A1W 0B1
$614,900
The perfect home does exist, and this is it! From the outstanding curb appeal to the oversized lot. The perfect peaceful neighborhood and the proximity to everything you need, this one is unbelievable. With open concept main floor having space for large living areas and a stunning kitchen which, by the way, has a walk in pantry! 3 excellent sized bedrooms on the main with the master having an ensuite bathroom and a massive walk in closet. There's even an amazing sized in house garage for all of the storage needs! This one will not last long in this highly desirable area so do not hesitate to reach out today (id:51189)
Property Details
| MLS® Number | 1288563 |
| Property Type | Single Family |
Building
| BathroomTotal | 3 |
| BedroomsAboveGround | 3 |
| BedroomsBelowGround | 1 |
| BedroomsTotal | 4 |
| ConstructedDate | 2025 |
| ConstructionStyleAttachment | Detached |
| ConstructionStyleSplitLevel | Split Level |
| ExteriorFinish | Vinyl Siding |
| FlooringType | Mixed Flooring |
| FoundationType | Poured Concrete |
| HeatingFuel | Electric |
| HeatingType | Baseboard Heaters |
| SizeInterior | 2612 Sqft |
| Type | Two Apartment House |
| UtilityWater | Municipal Water |
Land
| AccessType | Year-round Access |
| Acreage | No |
| LandscapeFeatures | Partially Landscaped |
| Sewer | Municipal Sewage System |
| SizeIrregular | 67x114 |
| SizeTotalText | 67x114|under 1/2 Acre |
| ZoningDescription | Res |
Rooms
| Level | Type | Length | Width | Dimensions |
|---|---|---|---|---|
| Basement | Recreation Room | 12.3 x 15.9 | ||
| Basement | Bedroom | 11 x 12.4 | ||
| Basement | Living Room/dining Room | 19.10 x 12.4 | ||
| Main Level | Ensuite | E3 | ||
| Main Level | Bath (# Pieces 1-6) | B4 | ||
| Main Level | Bedroom | 13.2x9.2 | ||
| Main Level | Bedroom | 10.5x10.7 | ||
| Main Level | Primary Bedroom | 13.8x12.6 | ||
| Main Level | Dining Room | 8x12.11 | ||
| Main Level | Kitchen | 10.6x12.6 | ||
| Main Level | Living Room | 13.1x20 |
https://www.realtor.ca/real-estate/28680975/57-kirkston-avenue-conception-bay-south
Interested?
Contact us for more information





