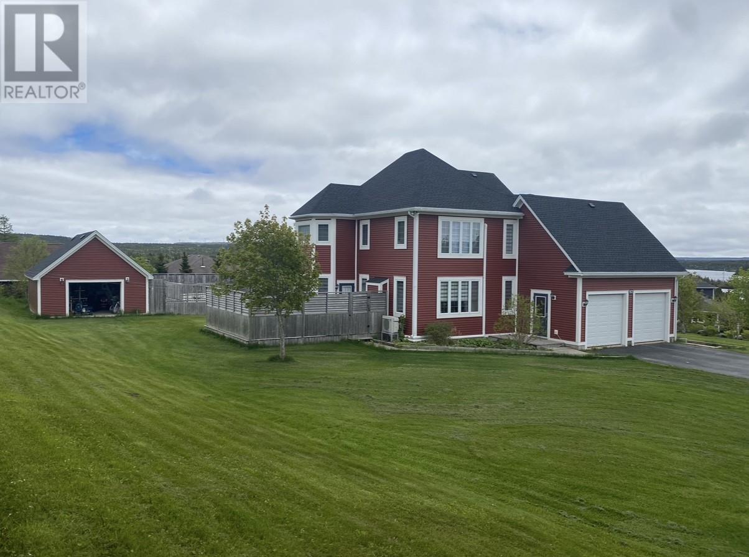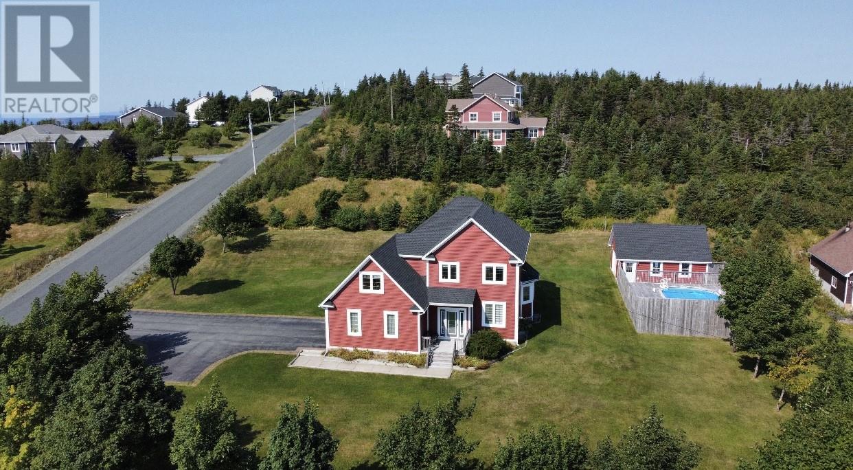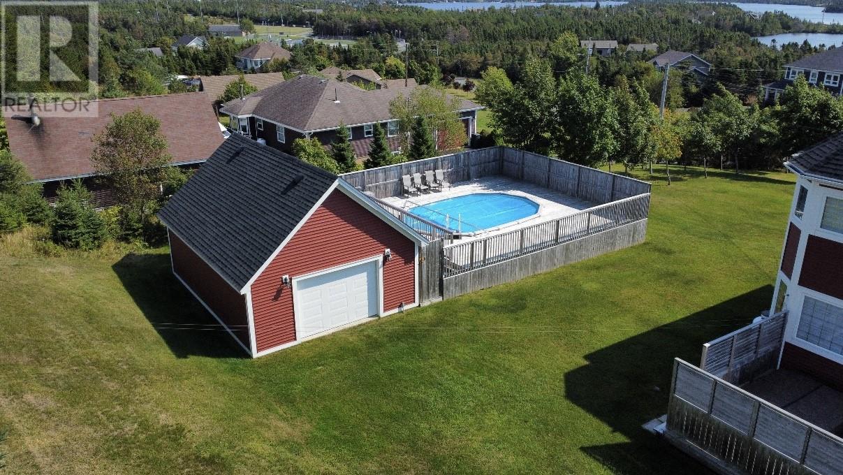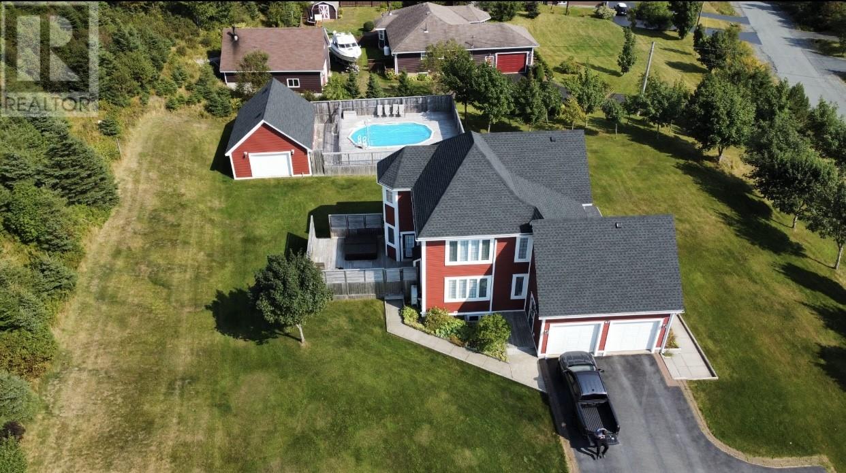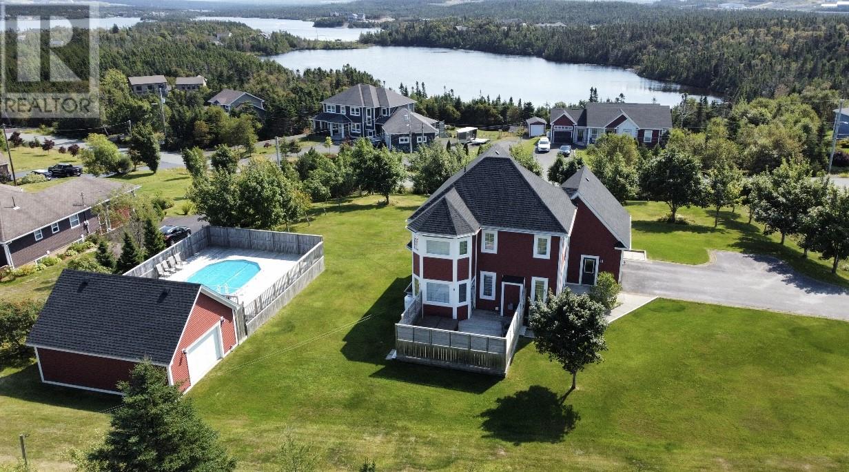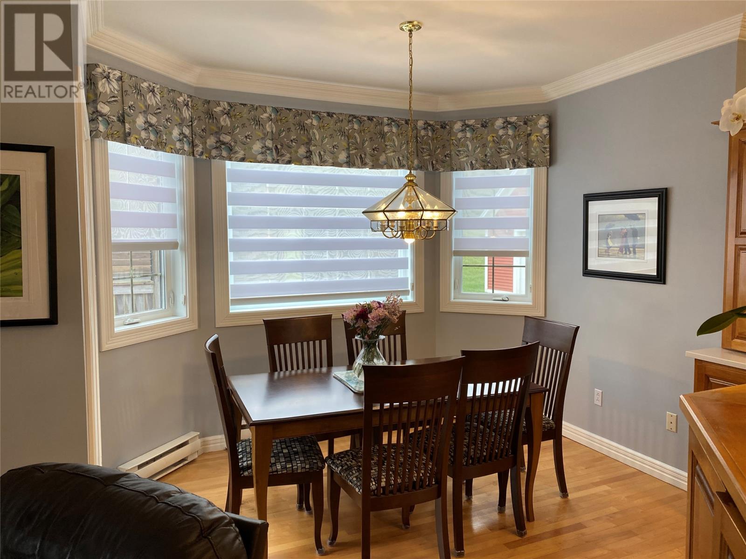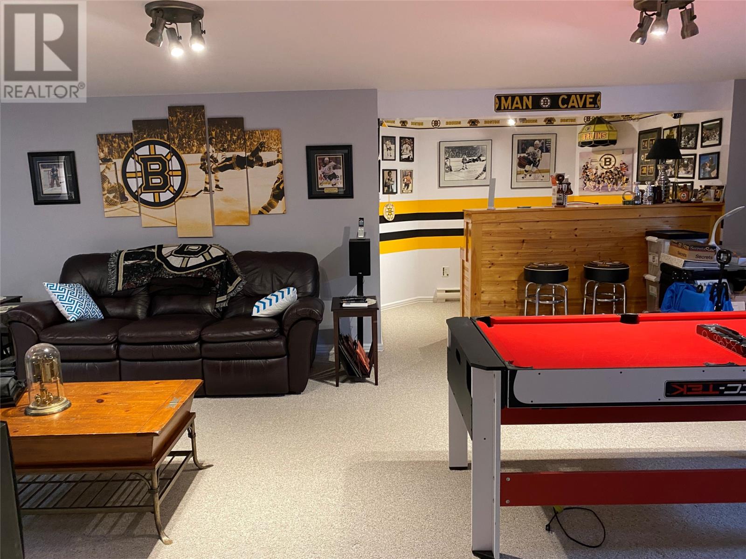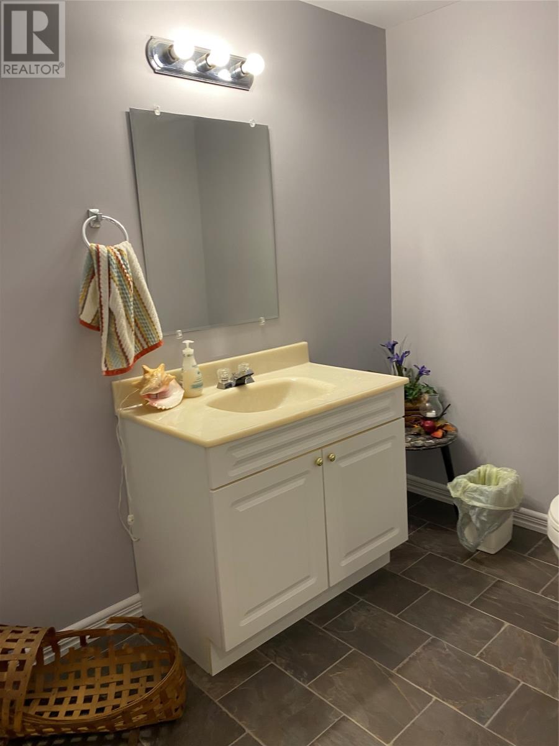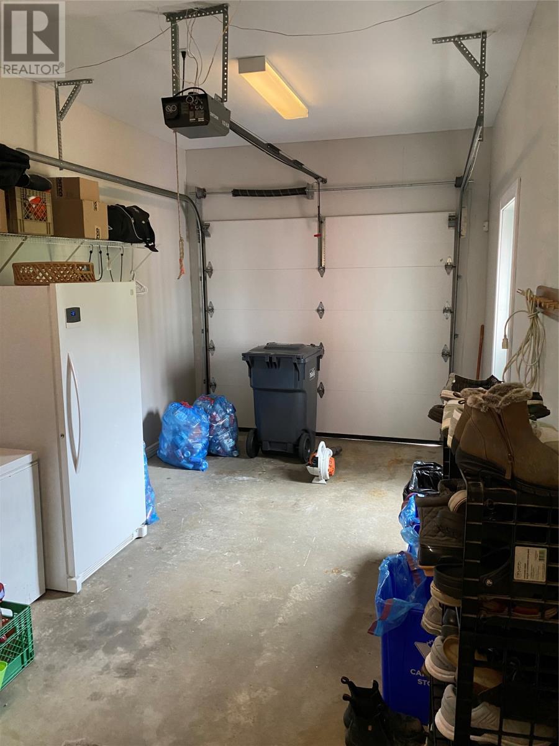3 Bedroom
4 Bathroom
3160 sqft
2 Level
Fireplace
Above Ground Pool
Mini-Split
Landscaped
$759,900
Located just steps from Peter Barry Duff Memorial Park and the scenic Topsail Pond area, this custom-built executive home sits on a private one-acre corner lot. With over 3100 sq. ft. of beautifully finished living space, the main floor features 9-foot ceilings, hardwood and ceramics, a gourmet kitchen with quartz countertops, custom cabinetry, stainless steel appliances, and a cozy propane fireplace—all within an open-concept layout that opens to the rear patio and built-in hot tub. Upstairs, the spacious primary suite offers a luxurious ensuite with a clawfoot tub, custom shower, and a generous walk-in closet. Two additional bedrooms share a Jack and Jill bathroom, with laundry and linen storage conveniently located on the same level. The fully developed basement includes a large rec room, custom bar, half bath, utility room, and ample storage. Outside, enjoy a heated above-ground pool (15x24 Oval) with privacy fencing and decking, plus a 20x26 detached garage that doubles as a pool house. (id:51189)
Property Details
|
MLS® Number
|
1285301 |
|
Property Type
|
Single Family |
|
AmenitiesNearBy
|
Recreation |
|
EquipmentType
|
None |
|
PoolType
|
Above Ground Pool |
|
RentalEquipmentType
|
None |
|
StorageType
|
Storage Shed |
|
ViewType
|
View |
Building
|
BathroomTotal
|
4 |
|
BedroomsAboveGround
|
3 |
|
BedroomsTotal
|
3 |
|
Appliances
|
Central Vacuum, Dishwasher |
|
ArchitecturalStyle
|
2 Level |
|
ConstructedDate
|
1998 |
|
ConstructionStyleAttachment
|
Detached |
|
ExteriorFinish
|
Vinyl Siding |
|
FireplaceFuel
|
Propane |
|
FireplacePresent
|
Yes |
|
FireplaceType
|
Insert |
|
FlooringType
|
Ceramic Tile, Hardwood, Mixed Flooring |
|
FoundationType
|
Poured Concrete |
|
HalfBathTotal
|
2 |
|
HeatingFuel
|
Electric |
|
HeatingType
|
Mini-split |
|
StoriesTotal
|
2 |
|
SizeInterior
|
3160 Sqft |
|
Type
|
House |
|
UtilityWater
|
Drilled Well |
Parking
|
Attached Garage
|
|
|
Detached Garage
|
|
Land
|
Acreage
|
No |
|
LandAmenities
|
Recreation |
|
LandscapeFeatures
|
Landscaped |
|
Sewer
|
Septic Tank |
|
SizeIrregular
|
1 Acre Approx |
|
SizeTotalText
|
1 Acre Approx|32,670 - 43,559 Sqft (3/4 - 1 Ac) |
|
ZoningDescription
|
Res |
Rooms
| Level |
Type |
Length |
Width |
Dimensions |
|
Second Level |
Laundry Room |
|
|
5.9 x 4.8 |
|
Second Level |
Bath (# Pieces 1-6) |
|
|
4 pc |
|
Second Level |
Bedroom |
|
|
10.0 x 10.2 |
|
Second Level |
Bedroom |
|
|
10.1 x 13.7 |
|
Second Level |
Ensuite |
|
|
4 pc |
|
Second Level |
Primary Bedroom |
|
|
15.6 x 16.8 |
|
Basement |
Storage |
|
|
7.0 x 8.2 |
|
Basement |
Storage |
|
|
12.0 x 12.6 |
|
Basement |
Bath (# Pieces 1-6) |
|
|
2 pc |
|
Basement |
Other |
|
|
7.2 x 9.8 |
|
Basement |
Recreation Room |
|
|
14.9 x 30.8 |
|
Main Level |
Not Known |
|
|
10.10 x 20.2 |
|
Main Level |
Not Known |
|
|
10.8 x 20.2 |
|
Main Level |
Foyer |
|
|
5.0 x 10.2 |
|
Main Level |
Bath (# Pieces 1-6) |
|
|
2 pc |
|
Main Level |
Dining Room |
|
|
10.1 x 14.7 |
|
Main Level |
Dining Nook |
|
|
7.5 x 10.9 |
|
Main Level |
Kitchen |
|
|
14.9 x 15.9 |
|
Main Level |
Living Room/fireplace |
|
|
15.5 x 17.0 |
|
Other |
Not Known |
|
|
19.0 x 24 |
https://www.realtor.ca/real-estate/28348951/57-kinder-drive-paradise
