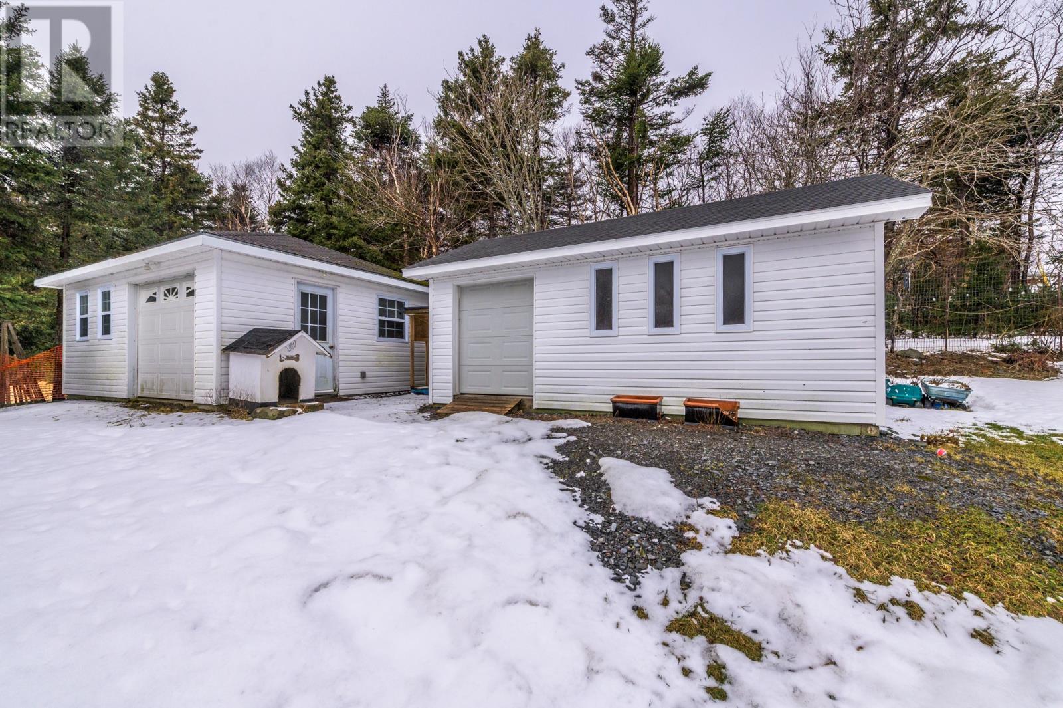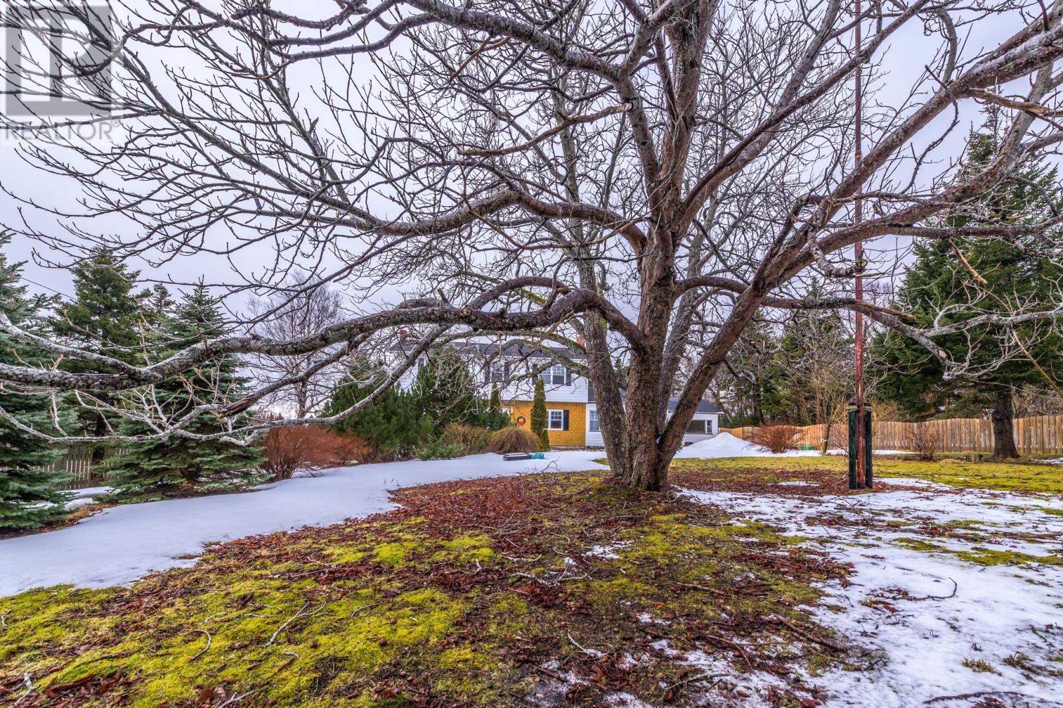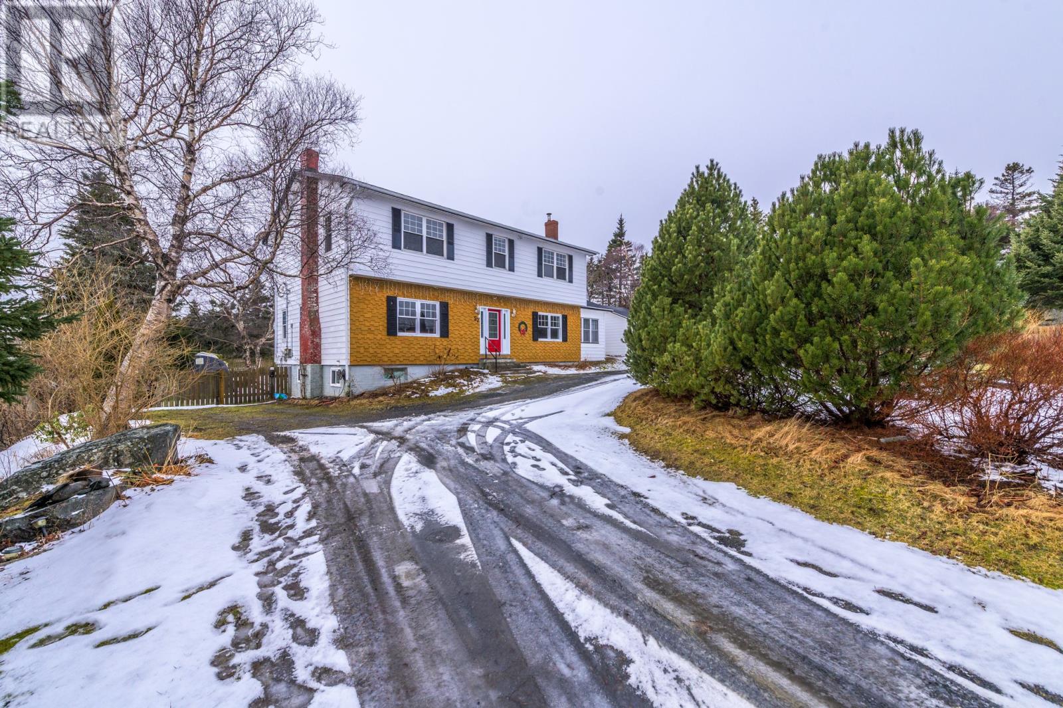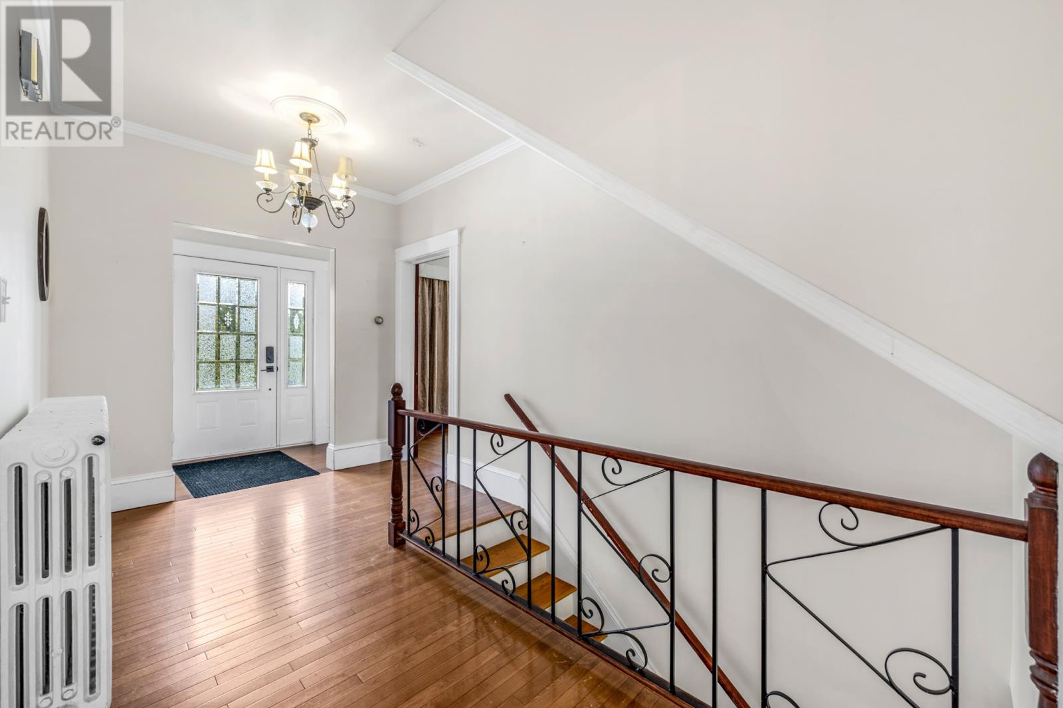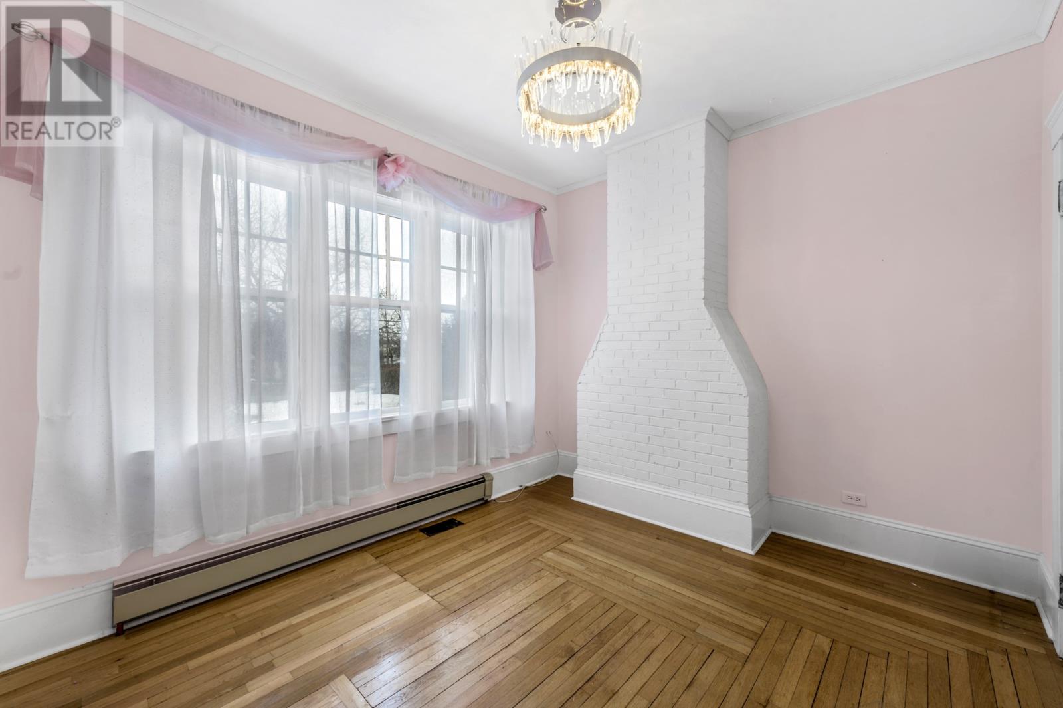7 Bedroom
4 Bathroom
3810 sqft
2 Level
Fireplace
Hot Water Radiator Heat
Landscaped
$479,900
LOCATED ON OVER HALF AN ACRE IN MOUNT PEARL ! FIRST TIME TO THE MARKET ! This property boasts a tranquil , park like setting , offering a serene escape with mature trees , lush landscaping and ample green space , abundance of fruit trees and shrubs , fully fenced with a circular driveway , a detached garage plus a shed in the gated yard with vehicle access. This home is filled with character and charm , tin ceilings in living room and dining room , original doors and moldings , original hardwood floors , large living room with fireplace . Many updates to this home include a large primary bathroom completely renovated with high end finishes , heated flooring , 3 large bedrooms on the main level , hallway , large dining room , eat in kitchen has had new flooring and some new cabinets , new double sink , new light fixtures , many new windows , roof was redone recently , basement rec. room was completely renovated with new flooring , new stairs and pot lighting , the lower level in law suite was renovated with new flooring , new bathroom , new kitchen , this unit has its own entrance . OTHER updates include the furnace being replaced by Harvey's and is under full contract . The upper level has a separate entrance and is a 3 bedroom apartment , this unit was always rented to family members , the owner started renovations on this upper unit with two rooms stripped and re insulated , new gyproc and floors , lighting , however this apt needs the finishing touches by the new owner . This property is being sold "as is" condition , home inspection for buyer purposes . (id:51189)
Property Details
|
MLS® Number
|
1282684 |
|
Property Type
|
Single Family |
|
AmenitiesNearBy
|
Highway |
|
StorageType
|
Storage Shed |
Building
|
BathroomTotal
|
4 |
|
BedroomsTotal
|
7 |
|
Appliances
|
Dishwasher, Refrigerator, Stove, Washer, Dryer |
|
ArchitecturalStyle
|
2 Level |
|
ConstructedDate
|
1954 |
|
ConstructionStyleAttachment
|
Detached |
|
ExteriorFinish
|
Cedar Shingles, Vinyl Siding |
|
FireplacePresent
|
Yes |
|
Fixture
|
Drapes/window Coverings |
|
FlooringType
|
Hardwood, Mixed Flooring |
|
FoundationType
|
Poured Concrete |
|
HalfBathTotal
|
1 |
|
HeatingFuel
|
Oil |
|
HeatingType
|
Hot Water Radiator Heat |
|
StoriesTotal
|
2 |
|
SizeInterior
|
3810 Sqft |
|
Type
|
House |
|
UtilityWater
|
Municipal Water |
Parking
Land
|
AccessType
|
Year-round Access |
|
Acreage
|
No |
|
FenceType
|
Fence |
|
LandAmenities
|
Highway |
|
LandscapeFeatures
|
Landscaped |
|
Sewer
|
Municipal Sewage System |
|
SizeIrregular
|
1/2 Acre |
|
SizeTotalText
|
1/2 Acre|.5 - 9.99 Acres |
|
ZoningDescription
|
Res/com |
Rooms
| Level |
Type |
Length |
Width |
Dimensions |
|
Second Level |
Not Known |
|
|
25X10 |
|
Second Level |
Bath (# Pieces 1-6) |
|
|
10X7 |
|
Second Level |
Not Known |
|
|
14X8 |
|
Second Level |
Bedroom |
|
|
15X12 |
|
Second Level |
Bedroom |
|
|
10X7 |
|
Second Level |
Not Known |
|
|
15X15 |
|
Second Level |
Not Known |
|
|
16X15 |
|
Lower Level |
Utility Room |
|
|
10X12 |
|
Lower Level |
Bath (# Pieces 1-6) |
|
|
7X6 |
|
Lower Level |
Laundry Room |
|
|
4X5 |
|
Lower Level |
Bedroom |
|
|
12X12 |
|
Lower Level |
Not Known |
|
|
14X14 |
|
Lower Level |
Recreation Room |
|
|
34X34 |
|
Main Level |
Bath (# Pieces 1-6) |
|
|
16X8 |
|
Main Level |
Bedroom |
|
|
9X15 |
|
Main Level |
Bedroom |
|
|
12X10 |
|
Main Level |
Primary Bedroom |
|
|
16X15 |
|
Main Level |
Dining Room |
|
|
12X16 |
|
Main Level |
Other |
|
|
5X30 |
|
Main Level |
Porch |
|
|
8X4 |
|
Main Level |
Kitchen |
|
|
18X10 |
|
Main Level |
Office |
|
|
16X8 |
|
Main Level |
Family Room/fireplace |
|
|
20X17 |
https://www.realtor.ca/real-estate/28043317/57-greenwood-crescent-mount-pearl







