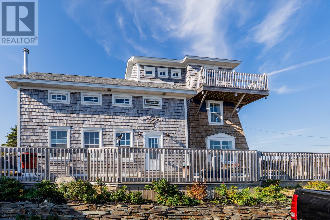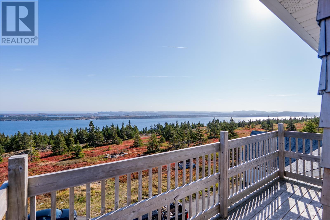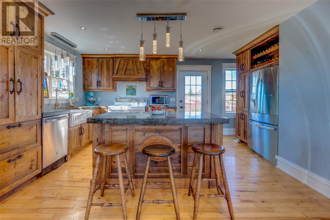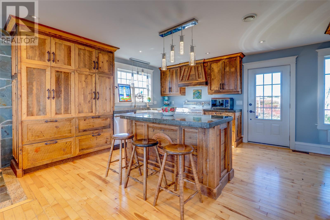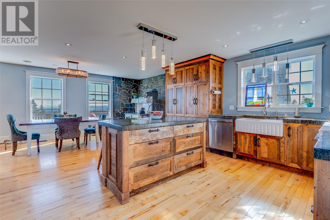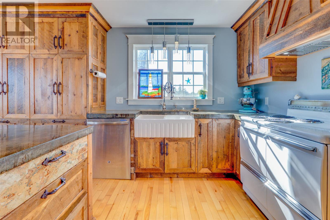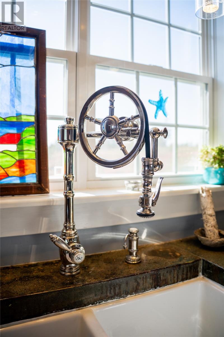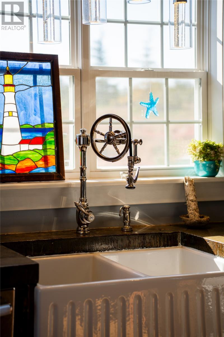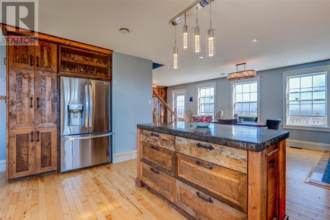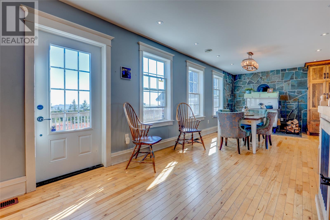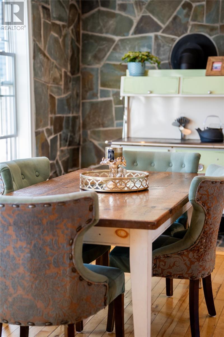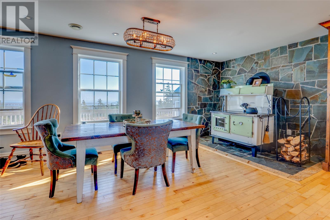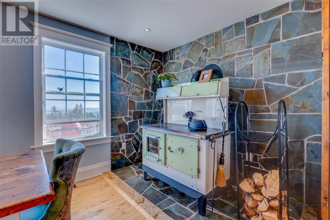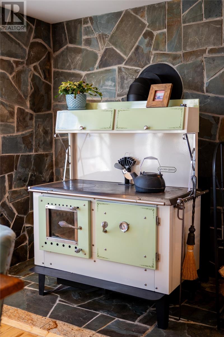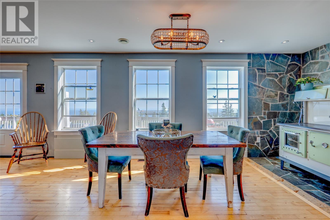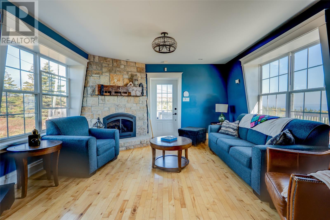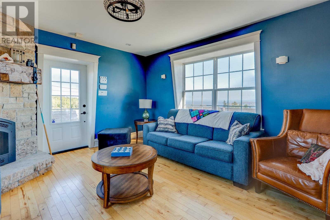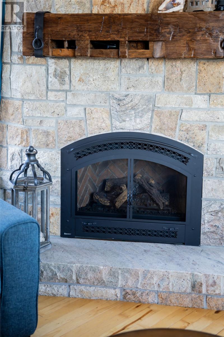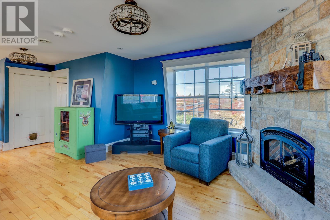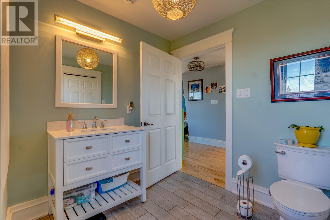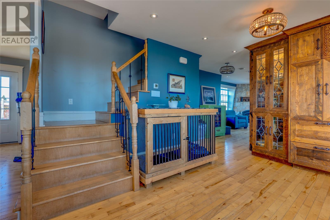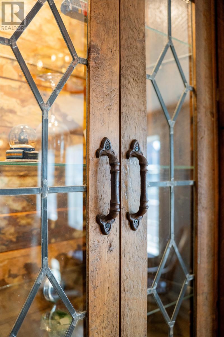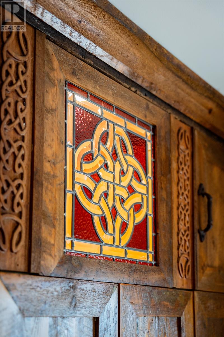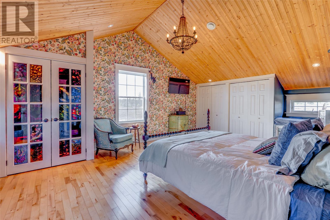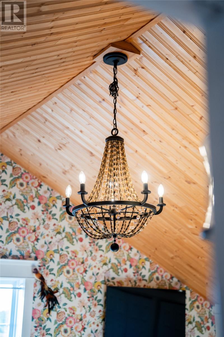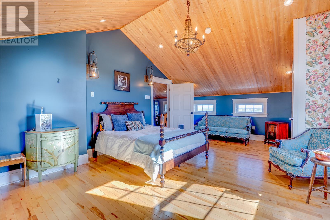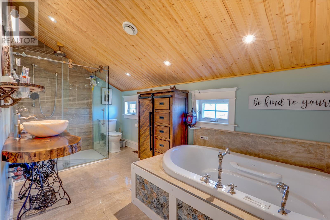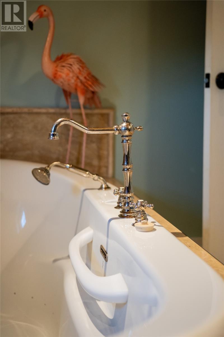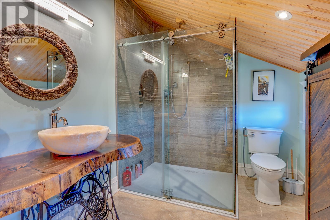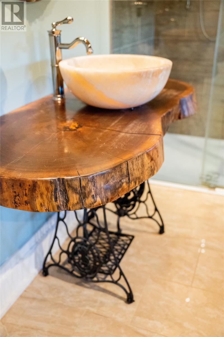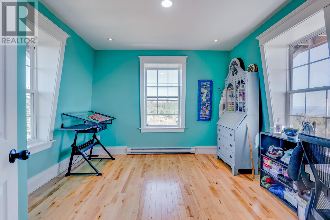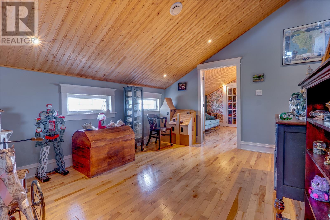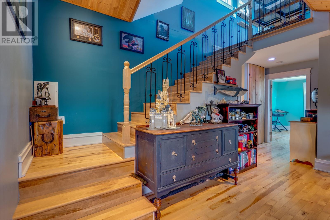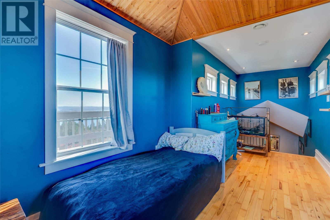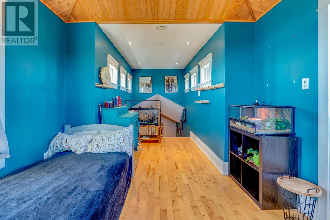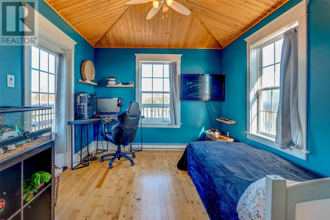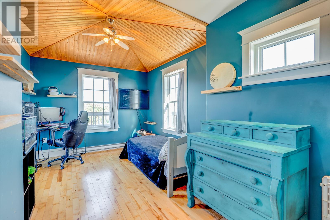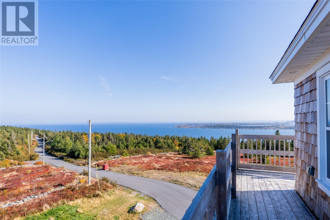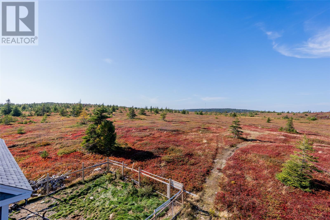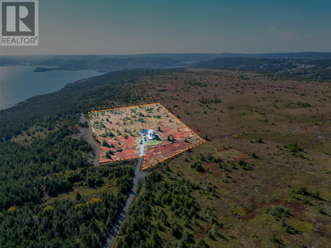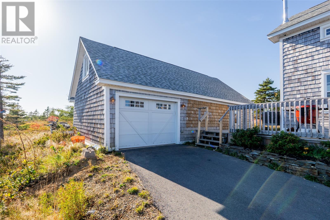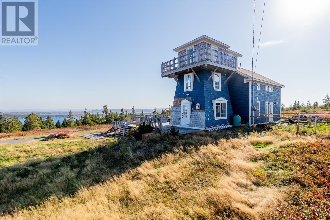56 Pottles Lane Upper Island Cove, Newfoundland & Labrador A0A 4E0
$649,900
Perched on 8.26 private acres overlooking the Atlantic, this one-of-a-kind lighthouse-inspired home in Bishop’s Cove is a true masterpiece of craftsmanship and design. Featuring three bedrooms and one and a half baths, the home offers panoramic 360-degree ocean views from the top-floor wraparound deck that will take your breath away. Every element has been hand-selected and thoughtfully crafted, from the kitchen cabinetry built with reclaimed century-old wood and imported Italian faucets to the WETT-certified Kitchen Queen wood stove surrounded by locally quarried stone. The living room features a fireplace framed with Bell Island stone and a hand-hewn barn beam mantle from Ontario, mounted with custom ironwork by a local blacksmith. The main level includes a spacious kitchen and dining area, cozy living room, laundry, and powder room. The second floor offers two bedrooms, a large bath with a soaker tub, and a unique antique Singer sewing machine vanity. The third floor serves as a lighthouse tower bedroom with a wraparound deck showcasing breathtaking ocean vistas. The property also features a massive two-level wired garage and land rich with wild blueberries in the fall. A rare blend of artistry, privacy, and coastal beauty—this home is truly one of a kind. (id:51189)
Property Details
| MLS® Number | 1291370 |
| Property Type | Single Family |
Building
| BathroomTotal | 2 |
| BedroomsAboveGround | 3 |
| BedroomsTotal | 3 |
| Appliances | Dishwasher |
| ArchitecturalStyle | 2 Level |
| ConstructedDate | 2018 |
| ConstructionStyleAttachment | Detached |
| ExteriorFinish | Cedar Shingles |
| FlooringType | Hardwood, Marble, Ceramic |
| FoundationType | Concrete |
| HalfBathTotal | 1 |
| HeatingFuel | Electric, Propane, Wood |
| HeatingType | Heat Pump |
| StoriesTotal | 2 |
| SizeInterior | 1822 Sqft |
| Type | House |
| UtilityWater | Drilled Well |
Parking
| Detached Garage |
Land
| Acreage | Yes |
| Sewer | Septic Tank |
| SizeIrregular | 8.26 |
| SizeTotal | 8.2600|3 - 10 Acres |
| SizeTotalText | 8.2600|3 - 10 Acres |
| ZoningDescription | Res |
Rooms
| Level | Type | Length | Width | Dimensions |
|---|---|---|---|---|
| Second Level | Bath (# Pieces 1-6) | 4 pcs | ||
| Second Level | Bedroom | 12.5 x 12.7 | ||
| Second Level | Primary Bedroom | 14.3 x 22.10 | ||
| Third Level | Bedroom | 17.11 x 10.1 | ||
| Main Level | Bath (# Pieces 1-6) | 2 pcs | ||
| Main Level | Family Room | 12.5 x 12.7 | ||
| Main Level | Living Room | 13.9 x 11.7 | ||
| Main Level | Dining Nook | 14.3 x 9.2 | ||
| Main Level | Kitchen | 16.11 x 13.8 |
https://www.realtor.ca/real-estate/28977690/56-pottles-lane-upper-island-cove
Interested?
Contact us for more information
