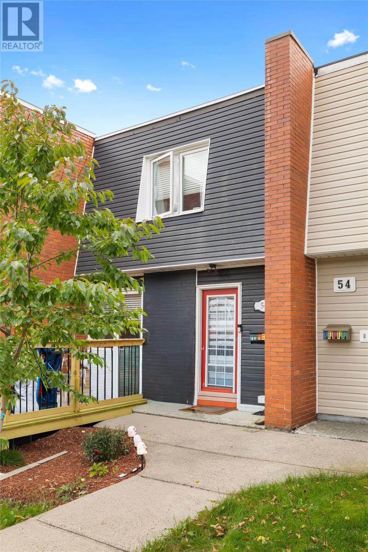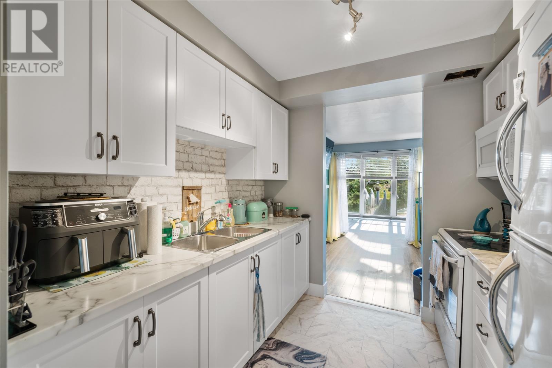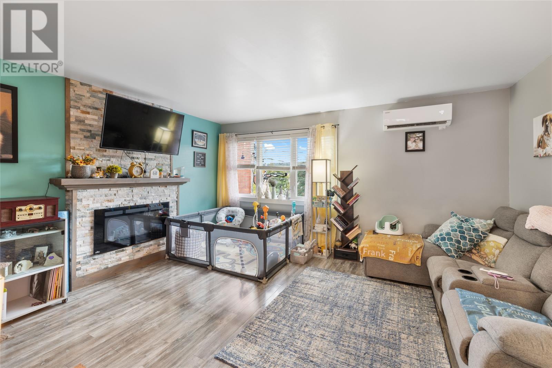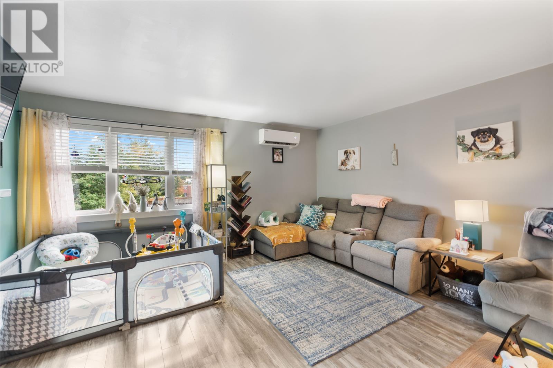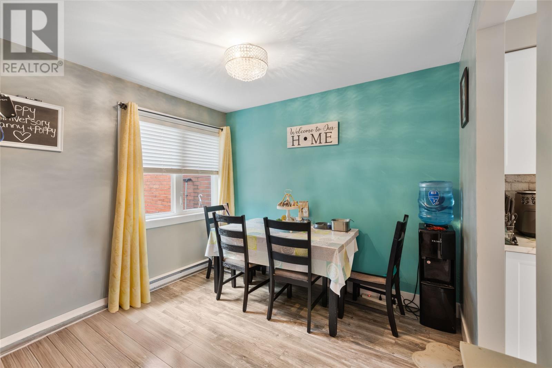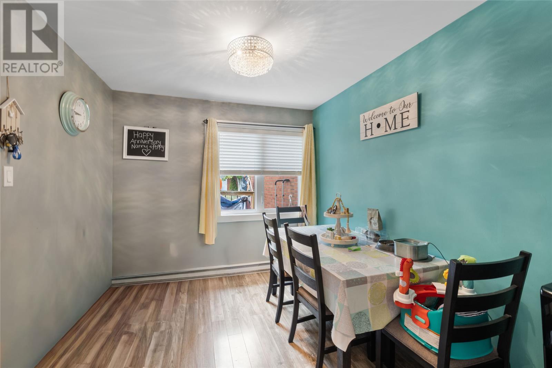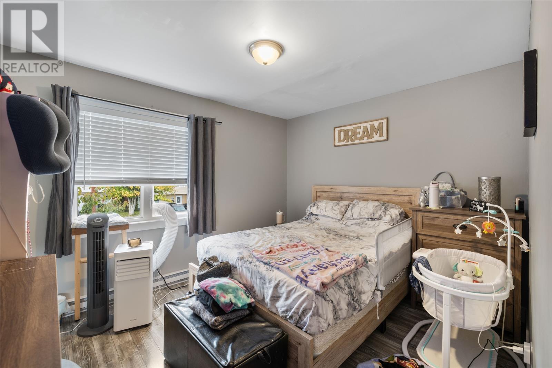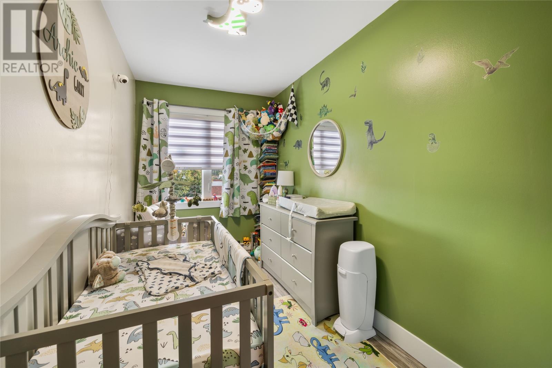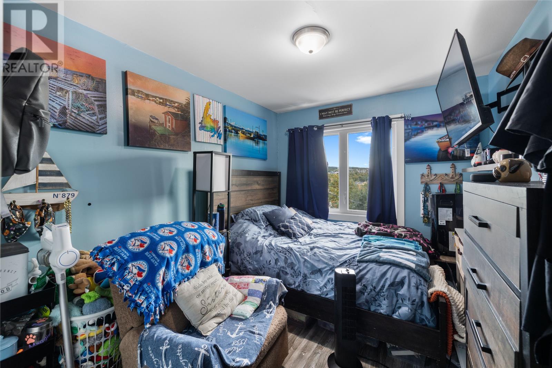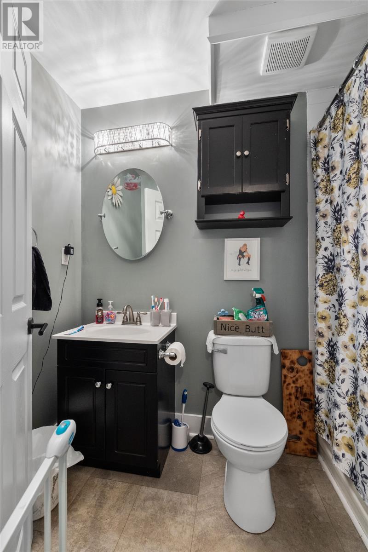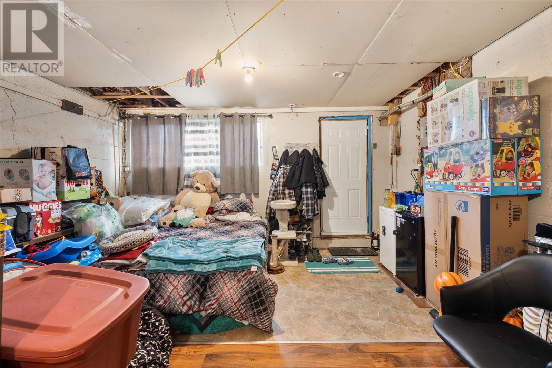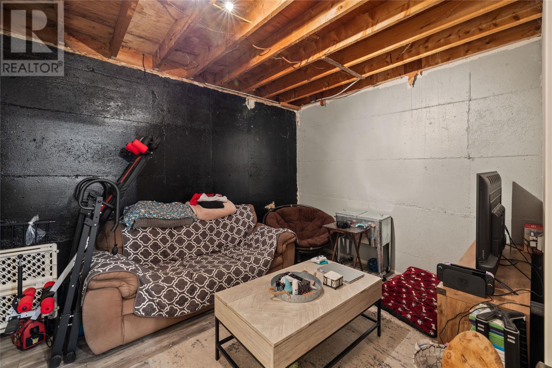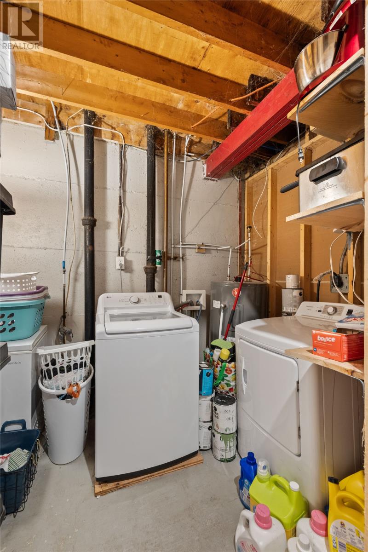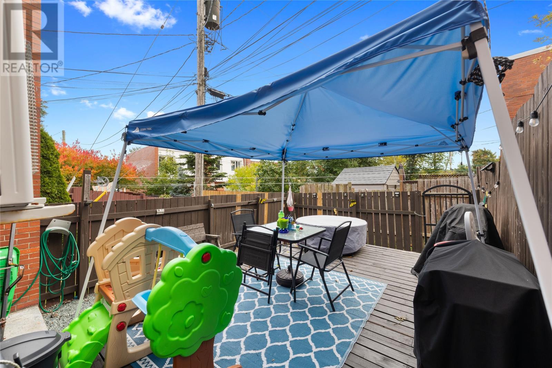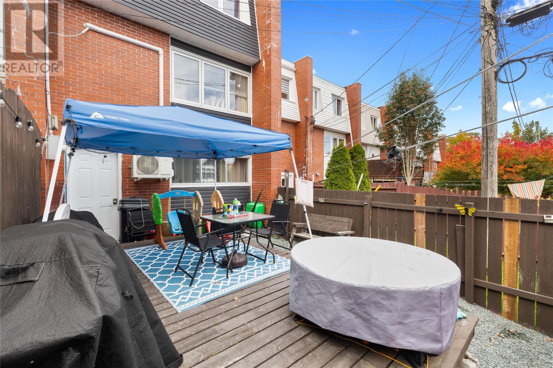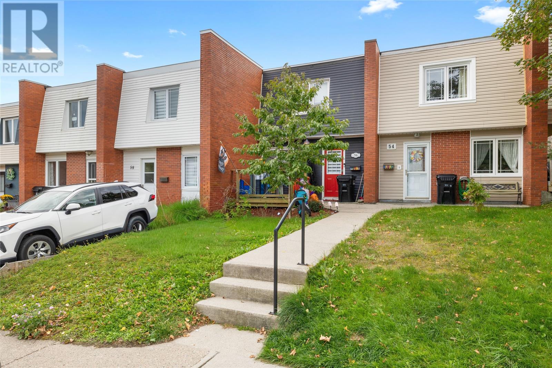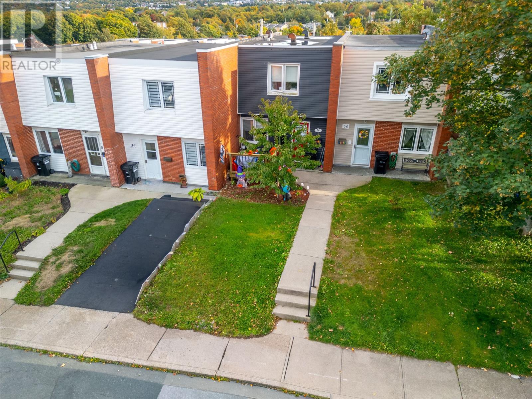56 Lester Street St. John's, Newfoundland & Labrador A1E 2P7
$220,000Maintenance,
$120 Monthly
Maintenance,
$120 MonthlyWelcome to 56 Lester Street, St. John’s, a charming 3-bedroom, 1-bath home, perfect for families or savvy first-time buyers and investors alike. Step inside to a bright and inviting layout. The main level offers a cozy living room flowing to the kitchen and dining area. Upstairs, you’ll find three comfortable bedrooms and a full bath. The partially finished basement adds flexibility: use it as a rec room, storage, or workshop while you plan future upgrades. For comfort year-round, the home is heated by baseboard and supplemented by a mini-split system, giving efficient cooling on warmer days. Outside, enjoy the convenience of a new deck perfect for barbeques and a fenced space where children or pets can play. Nestled in a walkable, transit-accessible area, this home offers the best of both worlds: quiet residential charm with city amenities close by. It’s a smart pick for someone ready to step into homeownership or a reliable rental property in a rising market. Don’t miss your chance to build equity here; this home is ready for your love, your updates, and your story. As per Seller Direction there will be no conveyance of offers prior to 3 PM October 14th, all offers to be left open until 8 PM October 14th. (id:51189)
Property Details
| MLS® Number | 1291398 |
| Property Type | Single Family |
| AmenitiesNearBy | Shopping |
Building
| BathroomTotal | 1 |
| BedroomsAboveGround | 3 |
| BedroomsTotal | 3 |
| Appliances | Dishwasher, Refrigerator, Microwave, Stove, Washer, Dryer |
| ConstructedDate | 1968 |
| ConstructionStyleAttachment | Attached |
| ExteriorFinish | Brick, Vinyl Siding |
| FlooringType | Laminate, Mixed Flooring |
| FoundationType | Concrete |
| HeatingFuel | Electric |
| HeatingType | Mini-split |
| StoriesTotal | 1 |
| SizeInterior | 1590 Sqft |
| Type | House |
| UtilityWater | Municipal Water |
Parking
| Other |
Land
| Acreage | No |
| FenceType | Fence |
| LandAmenities | Shopping |
| LandscapeFeatures | Landscaped |
| Sewer | Municipal Sewage System |
| SizeIrregular | 18 X 100 |
| SizeTotalText | 18 X 100|under 1/2 Acre |
| ZoningDescription | Res |
Rooms
| Level | Type | Length | Width | Dimensions |
|---|---|---|---|---|
| Second Level | Bath (# Pieces 1-6) | 5 x 8 | ||
| Second Level | Bedroom | 7 x 13.3 | ||
| Second Level | Bedroom | 8.9 x 13.4 | ||
| Second Level | Primary Bedroom | 10 x 13.5 | ||
| Basement | Storage | 11.6 x 15.8 | ||
| Basement | Laundry Room | 6.6 x 10.4 | ||
| Basement | Recreation Room | 10.3 x 15.7 | ||
| Main Level | Porch | 6 x 6 | ||
| Main Level | Kitchen | 8.4 x 8.1 | ||
| Main Level | Dining Room | 10 x 9 | ||
| Main Level | Living Room | 15.6 x 13.5 |
https://www.realtor.ca/real-estate/28971477/56-lester-street-st-johns
Interested?
Contact us for more information
