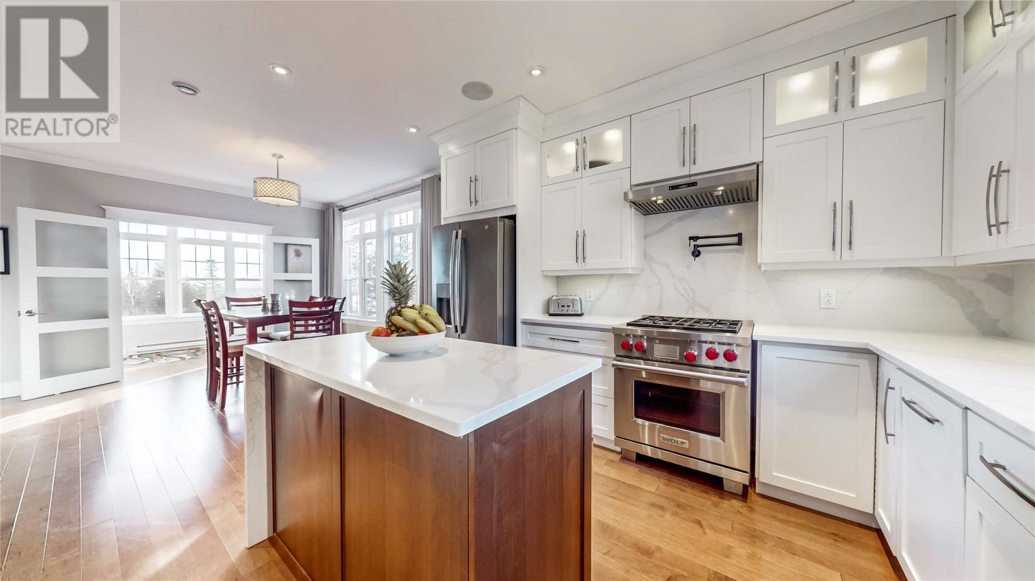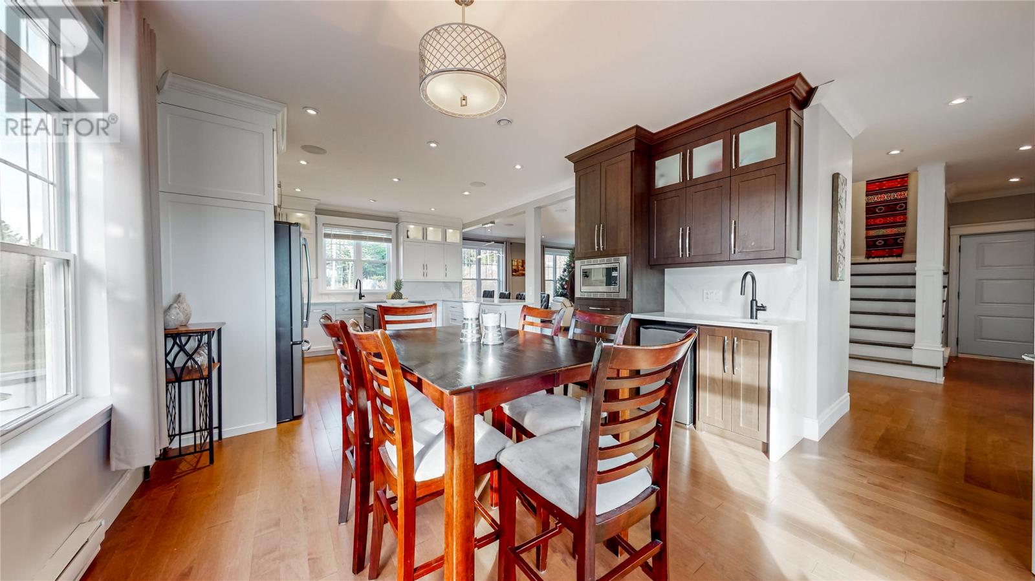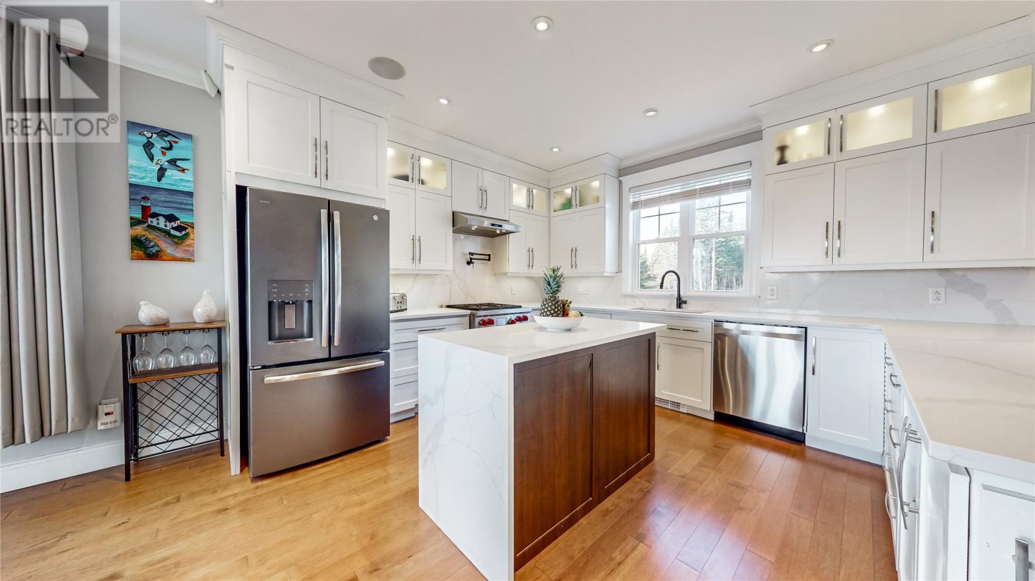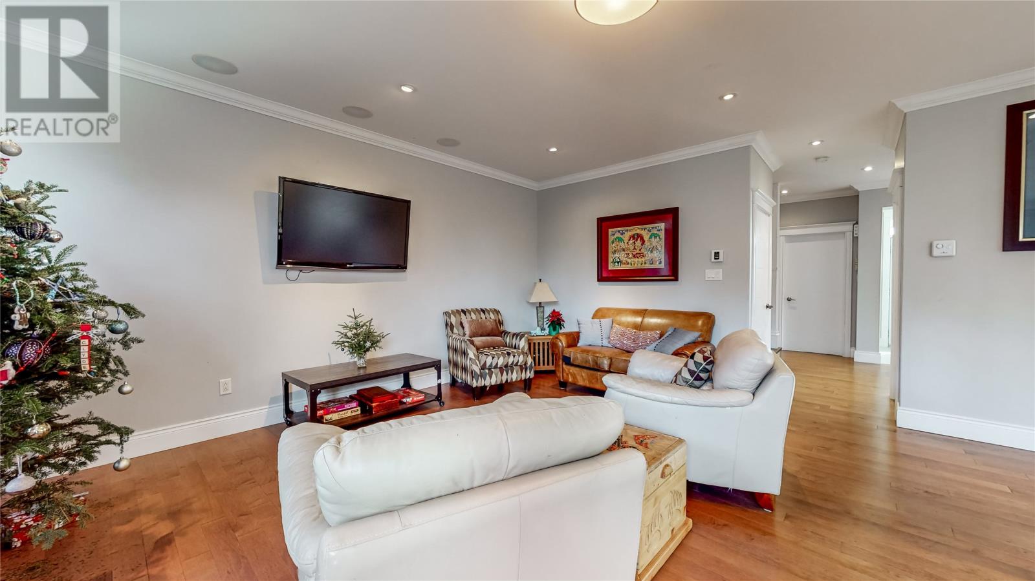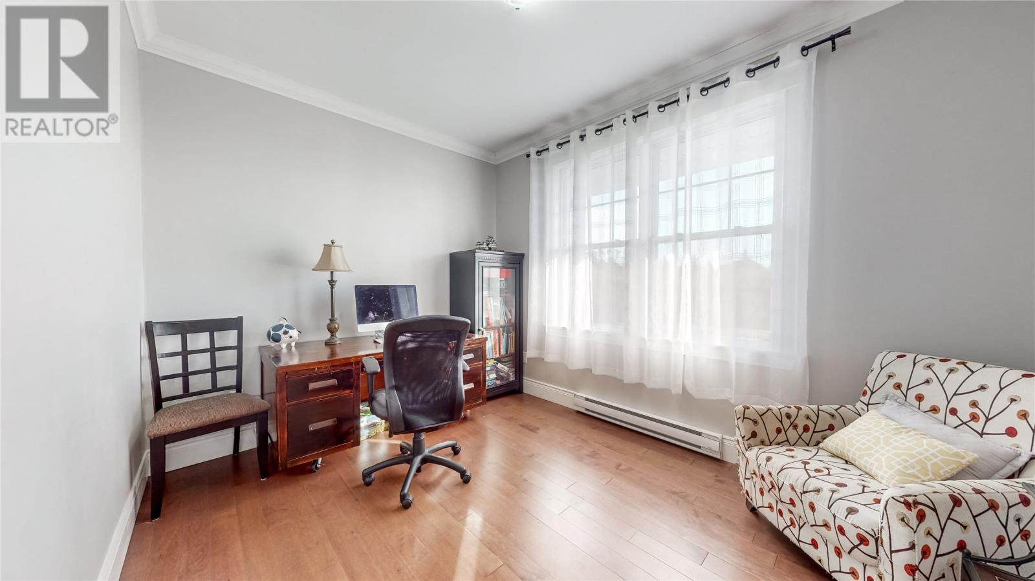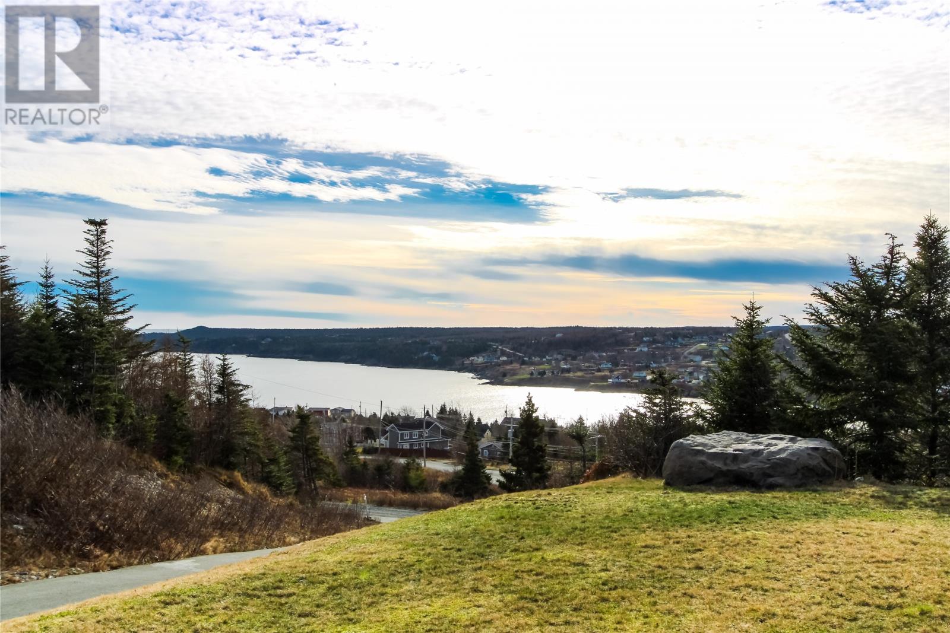55a Fishermans Road Witless Bay, Newfoundland & Labrador A0A 4K0
$669,000
Situated on a private, hillside lot spanning over half an acre, this stunning, executive two storey home is located in scenic Witless Bay with spectacular ocean views. The main floor features 9 foot ceilings and pot lights throughout, an open concept floor plan and gleaming hardwood floors. The kitchen has been updated with stunning quartz counters and matching backsplash with pot filler, as well as new stainless still appliances with propane stove. The large living room off the kitchen makes this area ideal for entertaining. There is also a sun room where you can enjoy your morning coffee and ocean view! Upstairs you will find a full bath with heated floor, conveniently located laundry, and three large bedrooms. The primary bedroom has a breathtaking view as well as ensuite and walk in closet. The spacious bonus room over the garage can be used for a playroom, office or additional bedroom. Downstairs has been fully developed in the last few years with an in-law suite. The kitchen has quartz counters and shaker style cabinetry, the three piece bathroom has stunning finishes, and there is also a large living area/rec space. Outside has been updated with a new deck in the back to relax and enjoy your private backyard. The garage has a generator outlet and an even has electric vehicle charger. This home is an absolute must see! (id:51189)
Property Details
| MLS® Number | 1283738 |
| Property Type | Single Family |
| Structure | Patio(s) |
| ViewType | Ocean View, View |
Building
| BathroomTotal | 4 |
| BedroomsTotal | 4 |
| Appliances | Dishwasher, Refrigerator, Range - Gas, Stove |
| ArchitecturalStyle | 2 Level |
| ConstructedDate | 2014 |
| ConstructionStyleAttachment | Detached |
| ExteriorFinish | Vinyl Siding |
| FlooringType | Ceramic Tile, Hardwood, Mixed Flooring |
| FoundationType | Concrete |
| HalfBathTotal | 1 |
| HeatingType | Baseboard Heaters |
| StoriesTotal | 2 |
| SizeInterior | 4250 Sqft |
| Type | House |
| UtilityWater | Drilled Well |
Parking
| Attached Garage | |
| Garage | 2 |
Land
| AccessType | Year-round Access |
| Acreage | No |
| LandscapeFeatures | Landscaped |
| Sewer | Septic Tank |
| SizeIrregular | 27760 Sq Ft |
| SizeTotalText | 27760 Sq Ft|.5 - 9.99 Acres |
| ZoningDescription | Res |
Rooms
| Level | Type | Length | Width | Dimensions |
|---|---|---|---|---|
| Second Level | Laundry Room | 9.10 x 8.8 | ||
| Second Level | Ensuite | 3 pcs | ||
| Second Level | Bath (# Pieces 1-6) | 4 pcs | ||
| Second Level | Recreation Room | 19 x 15 | ||
| Second Level | Bedroom | 12.4 x 11.6 | ||
| Second Level | Bedroom | 12.4 x 11.2 | ||
| Second Level | Primary Bedroom | 12 x 16.4 | ||
| Main Level | Office | 12 x 13.6 | ||
| Main Level | Living Room | 19.2 x 12.6 | ||
| Main Level | Dining Room | 13.6 x 11.1 | ||
| Main Level | Kitchen | 13.6 x 13.10 |
https://www.realtor.ca/real-estate/28168016/55a-fishermans-road-witless-bay
Interested?
Contact us for more information






