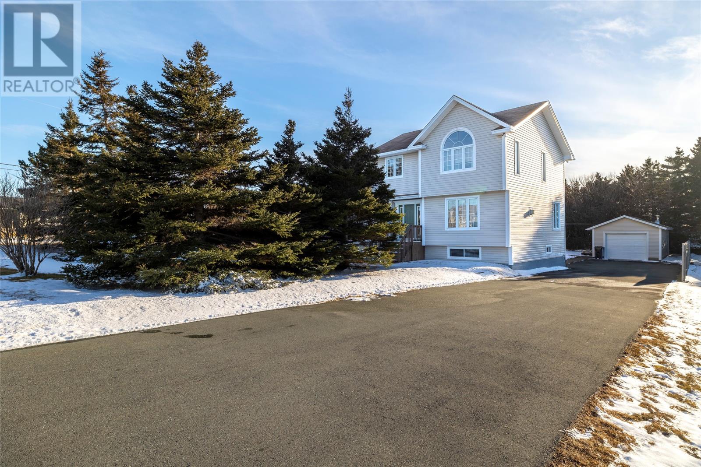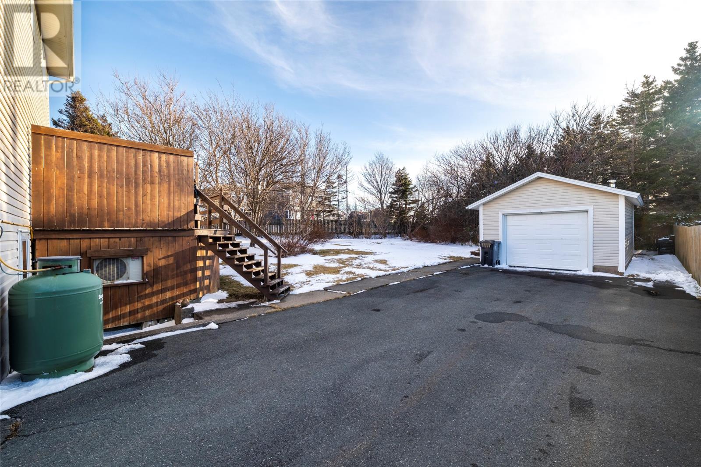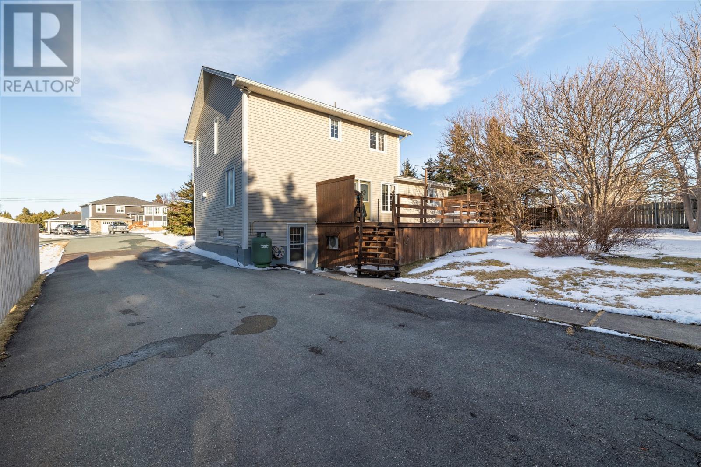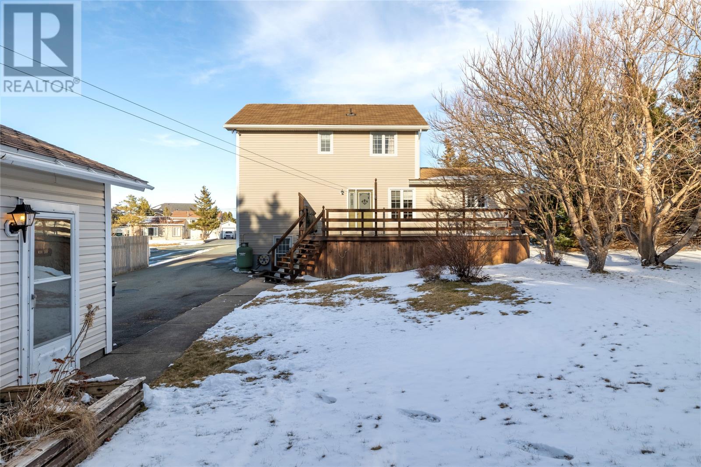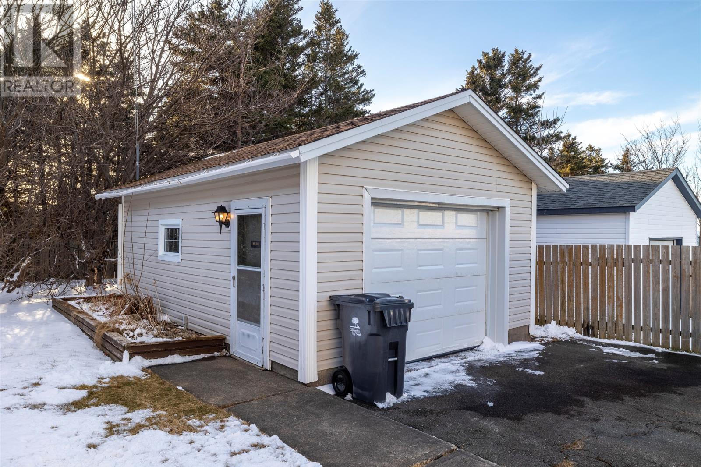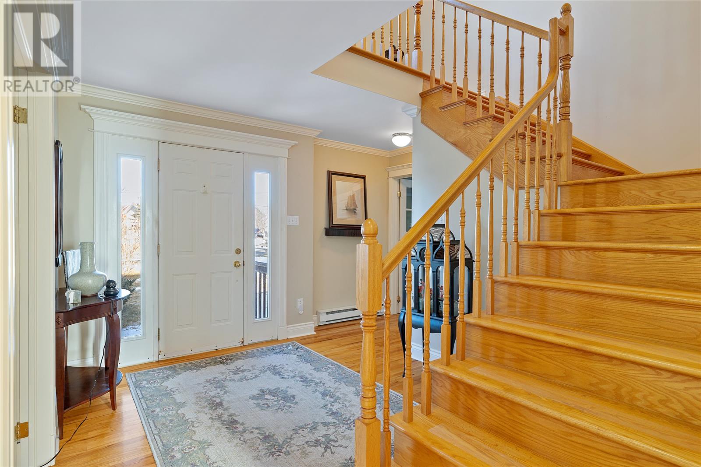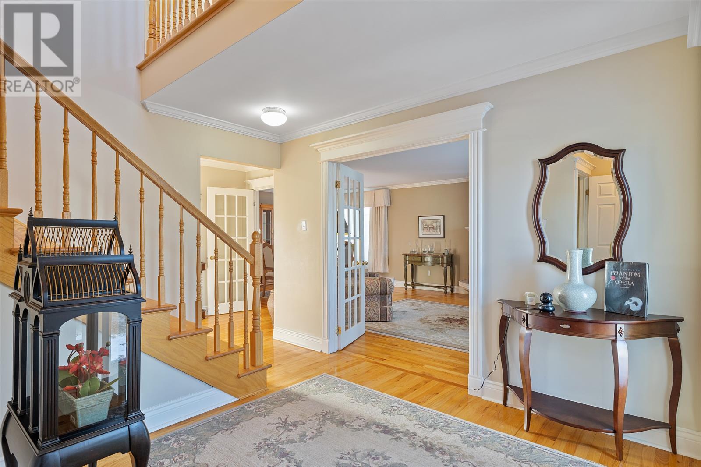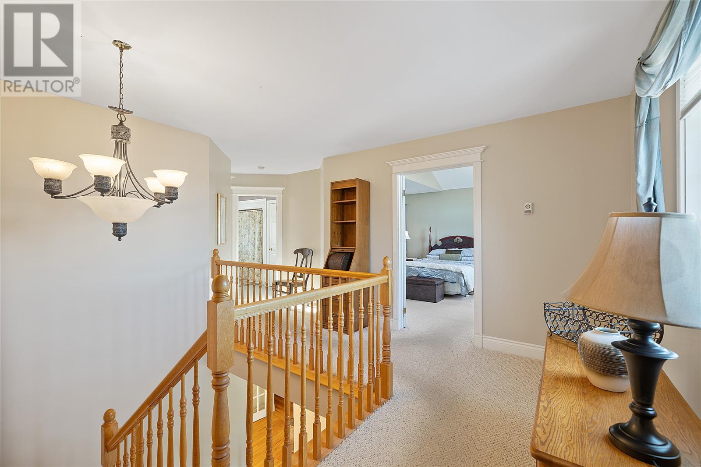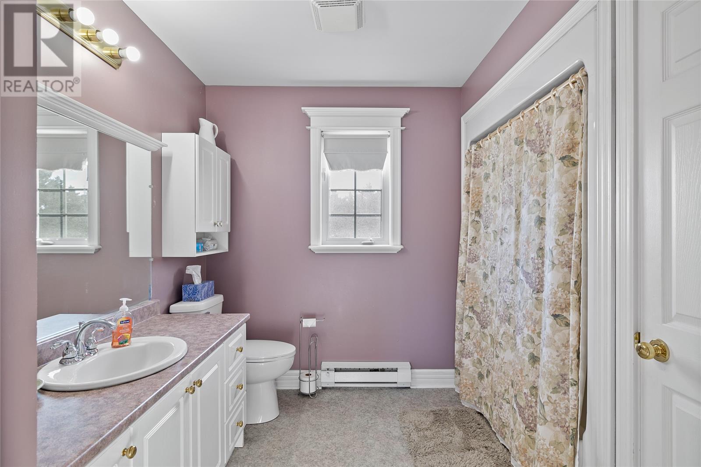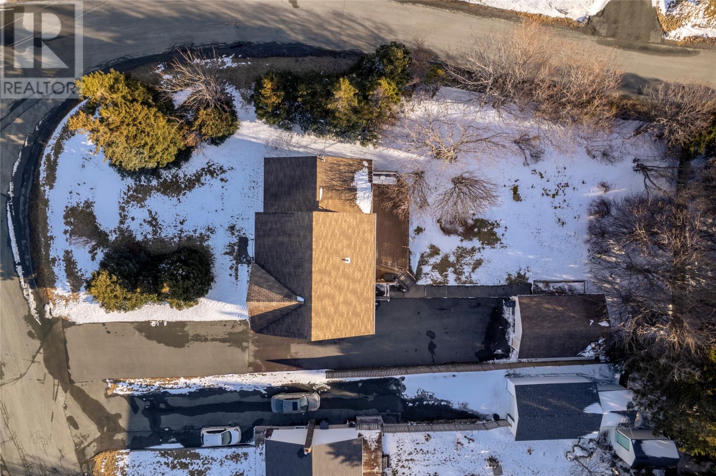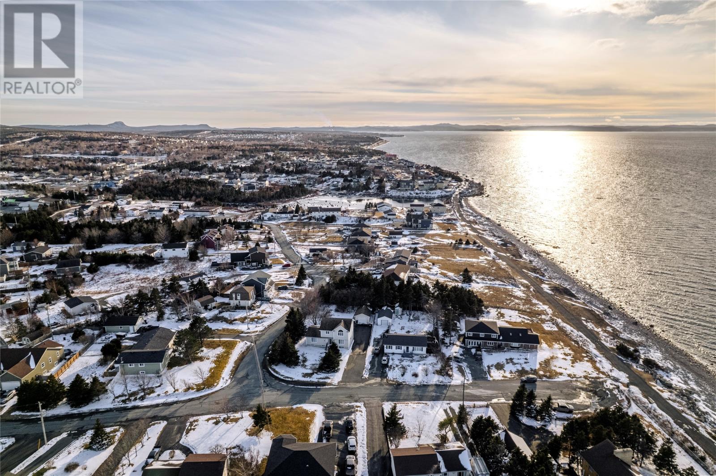4 Bedroom
2 Bathroom
2937 sqft
Fireplace
Landscaped
$489,900
Welcome to your dream home in beautiful Conception Bay South! This incredible 4-bedroom, 2-story home offers unparalleled space, both inside and out. Nestled on a large, semi-private corner lot, just a stone's throw from the ocean, this property is a true gem. Step inside and be greeted by gleaming hardwood floors, a grand hardwood staircase, and bright and well lite spacious rooms. The main floor features a charming eat-in country kitchen with a center island, lots of counter space and opens up to a well sized family room where your guests can relax as you show off your culinary skills. a formal dining room for special occasions, a cozy living room with a propane fireplace the perfect spot to sit back with a book or to gather around for an evening with friends and family. Upstairs, the primary suite is a luxurious retreat with vaulted ceilings, abundant natural light, and a convenient walk-in closet, a 3 pc bathroom and a 2nd bedroom completes the upper level. The lower level is an entertainer's paradise, boasting a spacious recreation room with a mini-split heat pump which would also be the perfect space for a children's play area, a home gym, or an office, all in the one room. You'll also find two more bedrooms, a full bath, and a laundry area. Convenient access to the backyard makes outdoor living a breeze. Enjoy the privacy of this generous sized lot with lots of mature trees, complete with a 16x24 wired detached garage – ideal for parking, a workshop, or hobby space. Ample parking is available for your vehicles, RV, and/or boat. Relax on the deck and savor the ocean view, or take a leisurely one-minute stroll to breathe in the fresh ocean air at the nearby beach. Located in a desirable neighborhood, this exceptional home is ready for you to make it your own! Schedule your viewing today! (id:51189)
Property Details
|
MLS® Number
|
1282605 |
|
Property Type
|
Single Family |
|
AmenitiesNearBy
|
Shopping |
|
ViewType
|
Ocean View |
Building
|
BathroomTotal
|
2 |
|
BedroomsAboveGround
|
2 |
|
BedroomsBelowGround
|
2 |
|
BedroomsTotal
|
4 |
|
Appliances
|
Dishwasher |
|
ConstructedDate
|
1977 |
|
ConstructionStyleAttachment
|
Detached |
|
ExteriorFinish
|
Vinyl Siding |
|
FireplaceFuel
|
Propane |
|
FireplacePresent
|
Yes |
|
FireplaceType
|
Insert |
|
Fixture
|
Drapes/window Coverings |
|
FlooringType
|
Carpeted, Hardwood, Other |
|
FoundationType
|
Concrete |
|
HeatingFuel
|
Electric |
|
StoriesTotal
|
1 |
|
SizeInterior
|
2937 Sqft |
|
Type
|
House |
|
UtilityWater
|
Municipal Water |
Parking
Land
|
Acreage
|
No |
|
LandAmenities
|
Shopping |
|
LandscapeFeatures
|
Landscaped |
|
Sewer
|
Municipal Sewage System |
|
SizeIrregular
|
45.2x50.9x73.2x102.5x73x173 |
|
SizeTotalText
|
45.2x50.9x73.2x102.5x73x173|under 1/2 Acre |
|
ZoningDescription
|
Res |
Rooms
| Level |
Type |
Length |
Width |
Dimensions |
|
Second Level |
Bath (# Pieces 1-6) |
|
|
9’7 x 10’1 |
|
Second Level |
Primary Bedroom |
|
|
14’6x19’2 |
|
Second Level |
Bedroom |
|
|
9’9x10’10 |
|
Basement |
Bath (# Pieces 1-6) |
|
|
6’6x8’3 |
|
Basement |
Utility Room |
|
|
11’11x8’2 |
|
Basement |
Recreation Room |
|
|
27’8x25’9 |
|
Basement |
Bedroom |
|
|
10’6x12’2 |
|
Basement |
Bedroom |
|
|
10’6x10’7 |
|
Main Level |
Family Room |
|
|
15’9x13’3 |
|
Main Level |
Living Room |
|
|
14’10x14’7 |
|
Main Level |
Dining Room |
|
|
11’11x12’3 |
|
Main Level |
Eating Area |
|
|
8’3X13’3 |
|
Main Level |
Kitchen |
|
|
13’8x18’3 |
https://www.realtor.ca/real-estate/28034026/55-wisemans-lane-conception-bay-south
