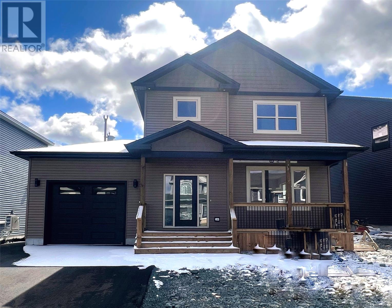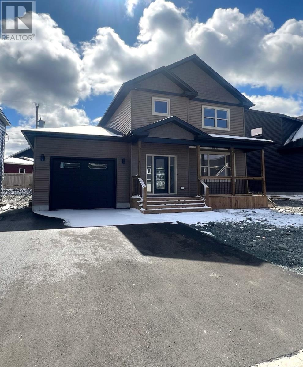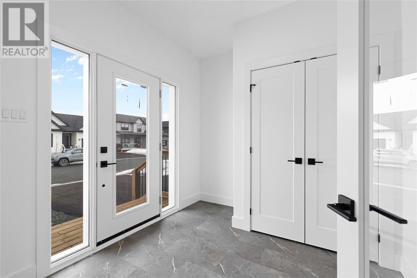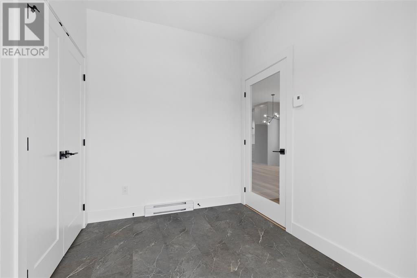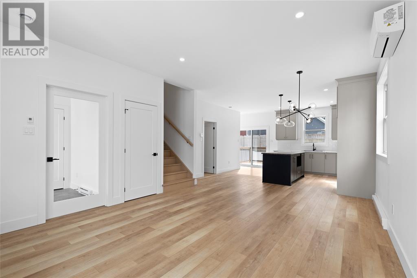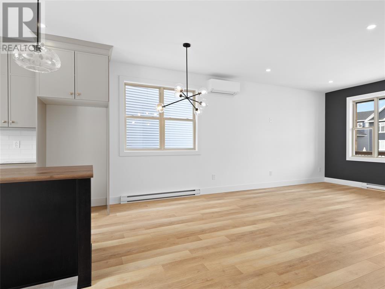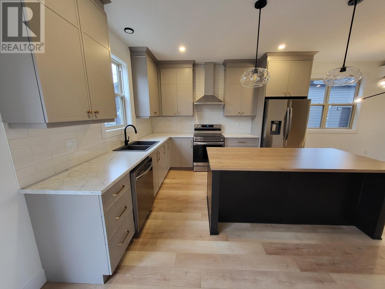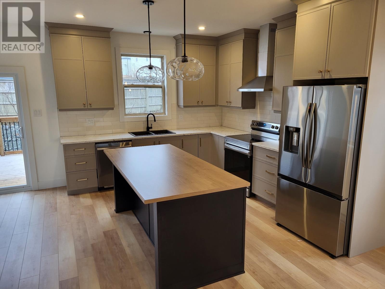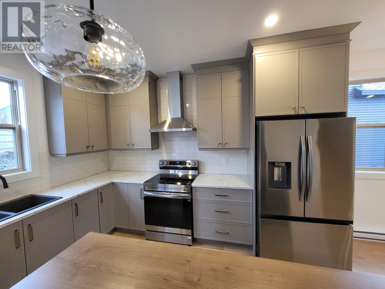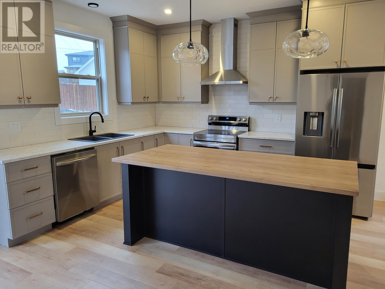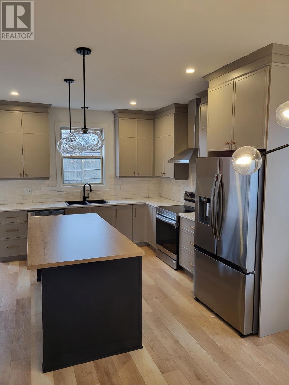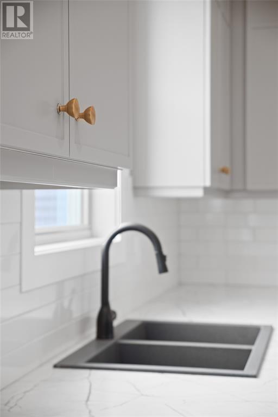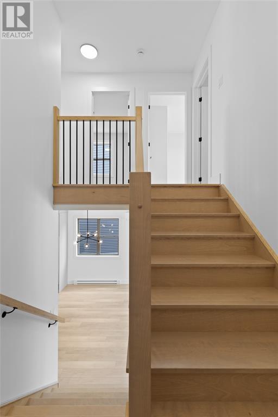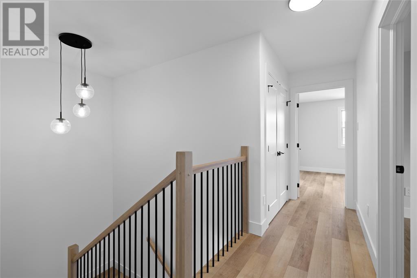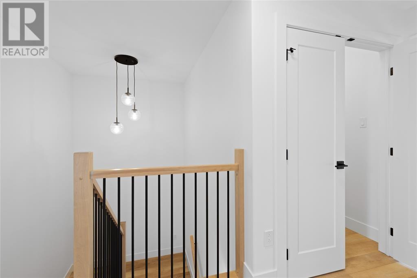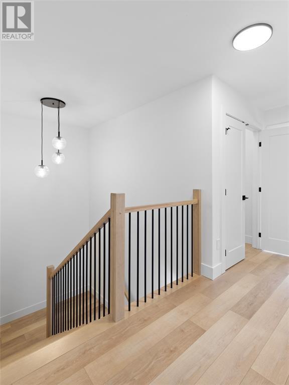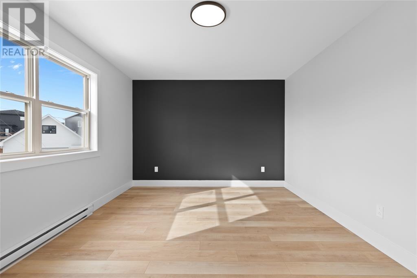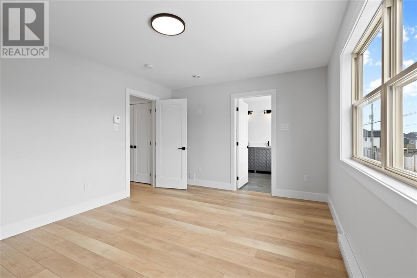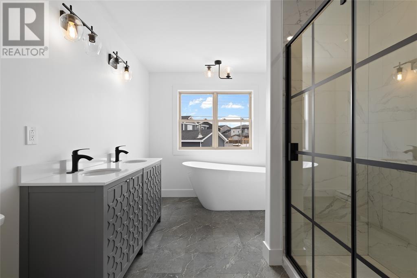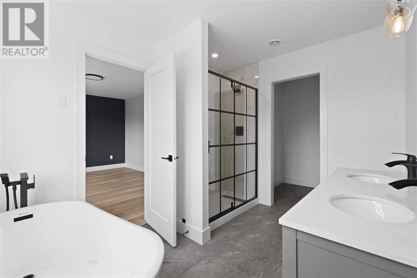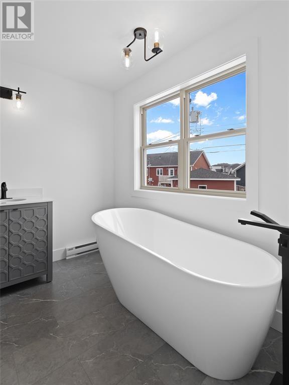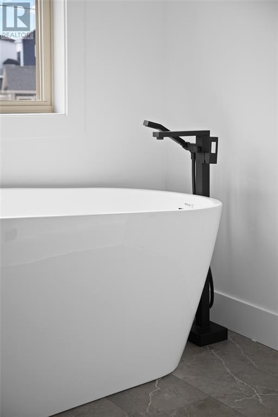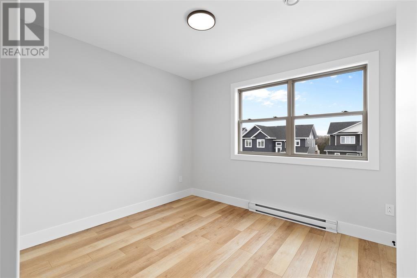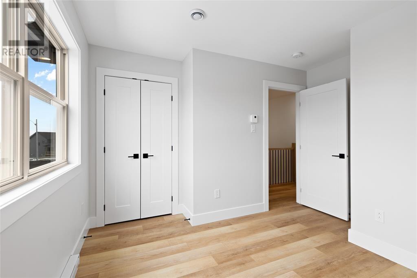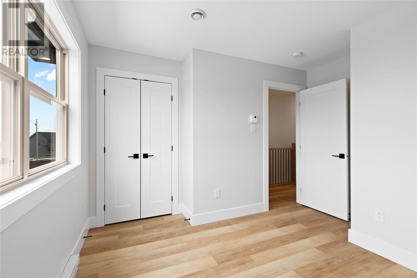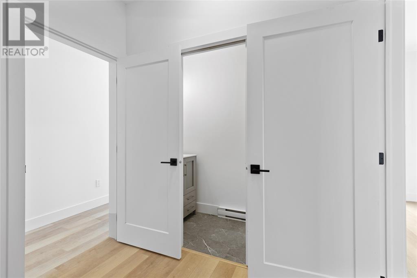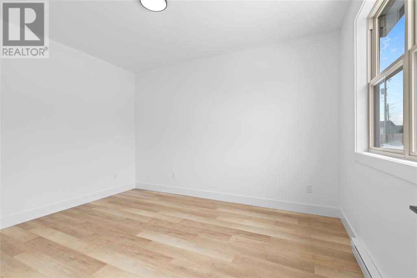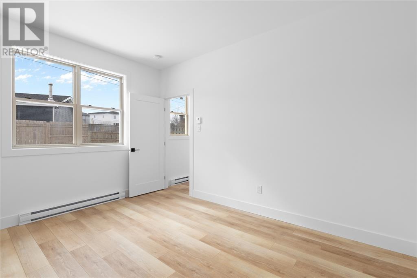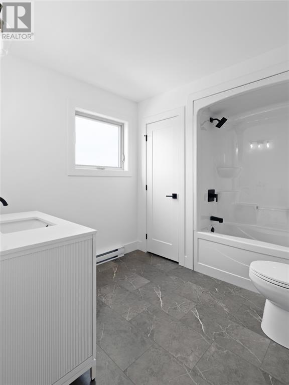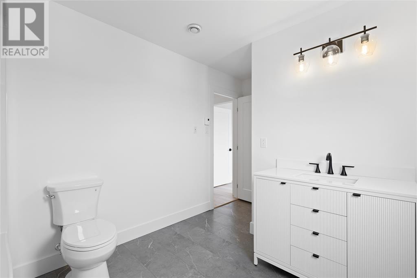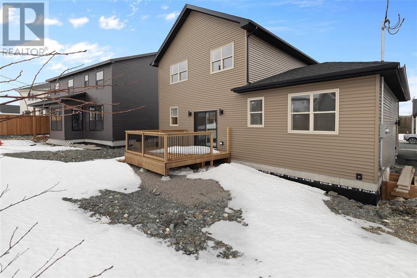3 Bedroom
3 Bathroom
3017 sqft
2 Level
Baseboard Heaters
Landscaped
$639,900
Welcome to this stunning newly constructed home in the highly desirable Southlands neighborhood! This thoughtfully designed residence offers a sophisticated open-concept layout, seamlessly integrating a bright and spacious living area, a generous dining space, and a contemporary kitchen equipped with a stylish sit-up island and stainless steel appliances. Throughout the home, elegant matte black plumbing fixtures create a sleek, cohesive aesthetic, while the addition of 13 pot lights enhances both ambiance and functionality. The main floor also features a private office, a walk-in pantry, and a conveniently located powder room. Upstairs, the home boasts three well-appointed bedrooms, including a luxurious primary suite complete with a walk-in closet and a spa-inspired ensuite. The ensuite is designed to impress, featuring a custom shower with tiled walls, an acrylic base, and a glass door for a modern, refined finish. The second floor is further enhanced by a spacious main bathroom and a dedicated laundry room for added convenience. A single-head mini-split system ensures year-round comfort with efficient heating and cooling. With its high-end finishes, included appliances, practical upgrades, and a sought-after location in a family-friendly neighborhood, this home is a perfect blend of style and functionality. Immediate occupancy—don’t miss this exceptional opportunity! (id:51189)
Property Details
|
MLS® Number
|
1284111 |
|
Property Type
|
Single Family |
|
AmenitiesNearBy
|
Recreation, Shopping |
Building
|
BathroomTotal
|
3 |
|
BedroomsAboveGround
|
3 |
|
BedroomsTotal
|
3 |
|
ArchitecturalStyle
|
2 Level |
|
ConstructedDate
|
2024 |
|
ConstructionStyleAttachment
|
Detached |
|
ExteriorFinish
|
Vinyl Siding |
|
FlooringType
|
Mixed Flooring |
|
FoundationType
|
Concrete |
|
HalfBathTotal
|
1 |
|
HeatingFuel
|
Electric |
|
HeatingType
|
Baseboard Heaters |
|
StoriesTotal
|
2 |
|
SizeInterior
|
3017 Sqft |
|
Type
|
House |
|
UtilityWater
|
Municipal Water |
Parking
Land
|
AccessType
|
Year-round Access |
|
Acreage
|
No |
|
LandAmenities
|
Recreation, Shopping |
|
LandscapeFeatures
|
Landscaped |
|
Sewer
|
Municipal Sewage System |
|
SizeIrregular
|
49x98 |
|
SizeTotalText
|
49x98|under 1/2 Acre |
|
ZoningDescription
|
Res. |
Rooms
| Level |
Type |
Length |
Width |
Dimensions |
|
Second Level |
Bath (# Pieces 1-6) |
|
|
5pc |
|
Second Level |
Bedroom |
|
|
10.3x9.3 |
|
Second Level |
Bedroom |
|
|
9.9x9.3 |
|
Second Level |
Storage |
|
|
6.9x5.3 WIC |
|
Second Level |
Ensuite |
|
|
8.8x11.6 5pc |
|
Second Level |
Primary Bedroom |
|
|
15.0x11.6 |
|
Main Level |
Not Known |
|
|
14.6x19.0 |
|
Main Level |
Office |
|
|
10.8x13.6 |
|
Main Level |
Mud Room |
|
|
7.2x7.1 |
|
Main Level |
Bath (# Pieces 1-6) |
|
|
2pc |
|
Main Level |
Not Known |
|
|
Measurements not available |
|
Main Level |
Kitchen |
|
|
16.6x12.2 |
|
Main Level |
Dining Room |
|
|
13.8x9.0 |
|
Main Level |
Living Room |
|
|
13.8x12.0 |
|
Main Level |
Porch |
|
|
10.0x8.9 |
https://www.realtor.ca/real-estate/28210553/55-pepperwood-drive-st-johns
