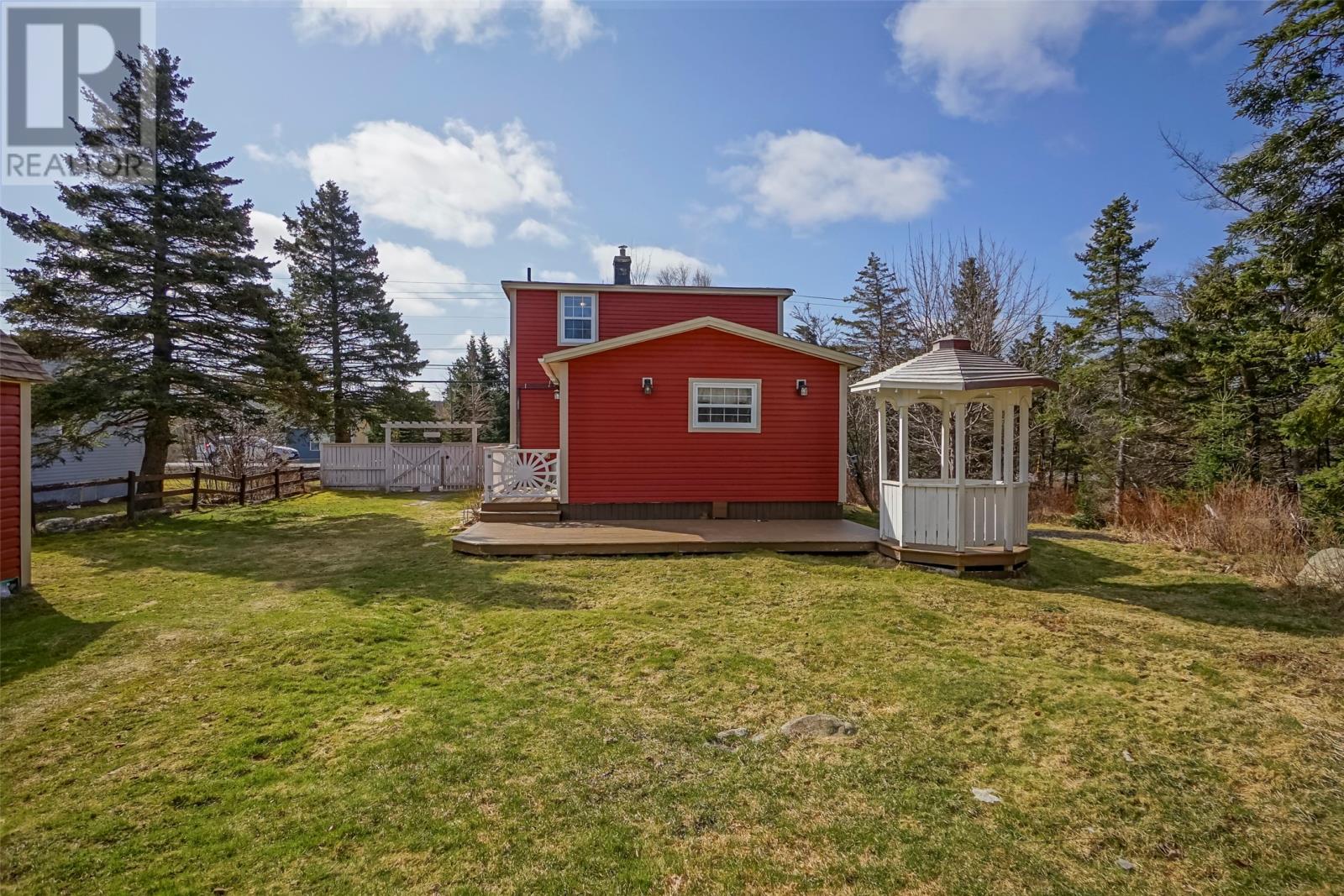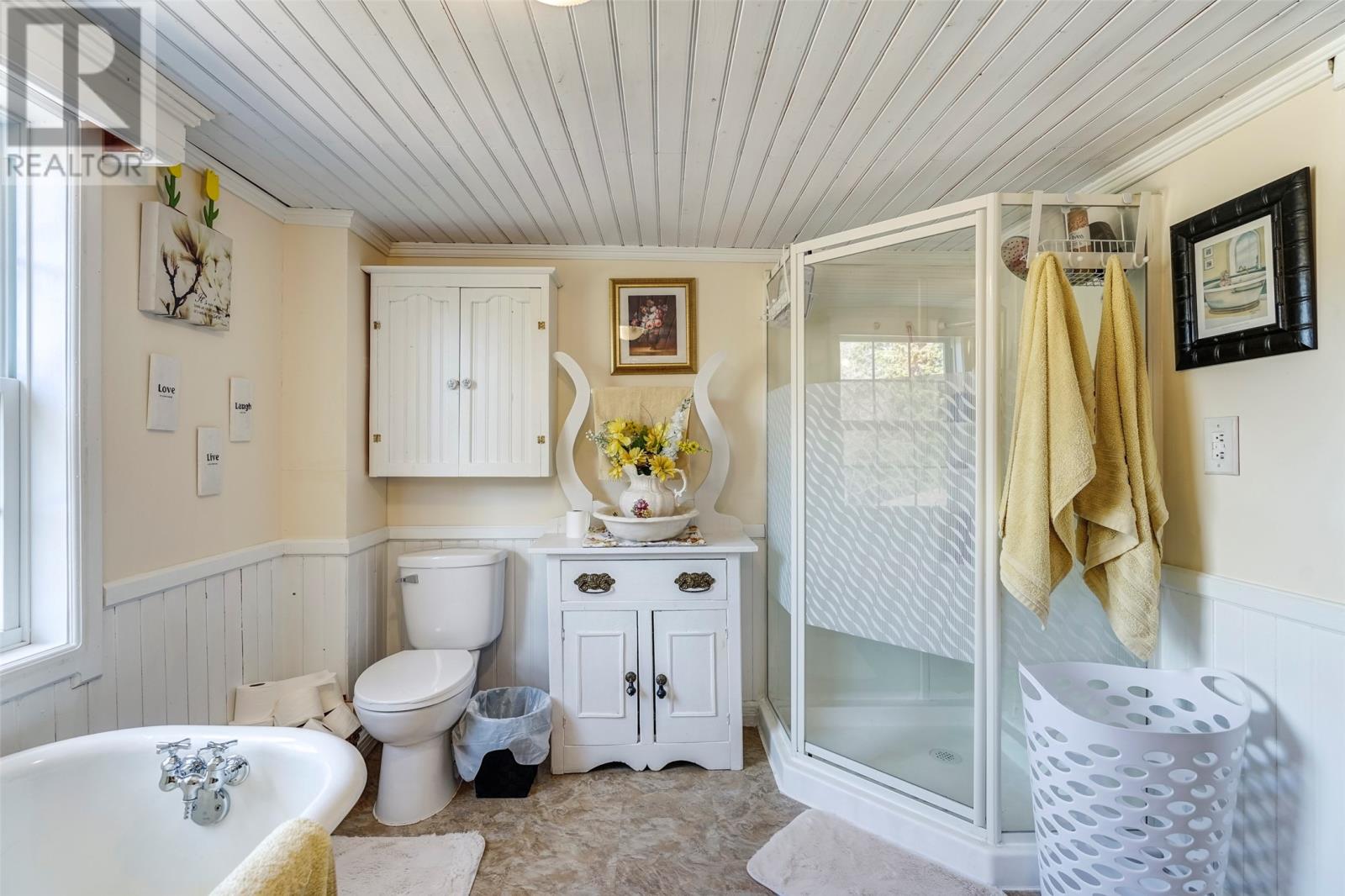55 Conception Bay Highway E Victoria, Newfoundland & Labrador A0A 4G0
$218,900
Welcome to 55 Conception Bay Highway, Victoria. Just a 70 minute drive from the city of St. John's and only a few minutes away from the sought after Salmon Cove sands beach. The town of Carbonear is less than a 10 minute drive and has amenities such as a shopping mall, grocery stores, pubs and restaurants. This charming two storey home is being sold fully furnished and sits on a 0.68 acre lot with town water and sewer services and has plenty of potential to expand the landscaping. This rustic country style home glows with character throughout and has had extensive renovations during 2013-2014 such as new vinyl siding, windows, exterior doors, shingles, PEX piping, and weeping tile. New baseboard heaters has been installed in November 2024 throughout the main floor and basement with the addition of mini-split heat pumps installed in recent years on the main and second floor. The main floor has a country style kitchen for which this addition of the home has been added in recent years, a formal dining room and living room with each of these rooms having their own electric fireplaces. The main floor also has a pantry space in the kitchen, laundry room and a two piece half bathroom. Up the stairs on the top floor you will find two bedrooms and a spacious bright main four piece bathroom with a soaker tub and stand up shower. The primary bedroom was once formerly 2 bedrooms and could be converted back if needed. Trim work is still ongoing and the vendor will have completed prior to closing. Photos will be added later once trim is completed. The top floor has a six and a half foot ceiling height due to its traditional built design. The second bedroom is located just across the hall. There is a full concrete undeveloped walkout basement that also has access from inside the main floor which provides ample storage space. Outside awaits a 8' x 12' storage shed and a 12' x 16' wired, barn-style shed that has a loft above and will have vinyl siding installed prior to closing. (id:51189)
Property Details
| MLS® Number | 1283272 |
| Property Type | Single Family |
| AmenitiesNearBy | Highway, Recreation, Shopping |
| StorageType | Storage Shed |
Building
| BathroomTotal | 2 |
| BedroomsAboveGround | 2 |
| BedroomsTotal | 2 |
| Appliances | Dishwasher, Refrigerator, Stove, Washer, Dryer |
| ArchitecturalStyle | 2 Level |
| ConstructedDate | 1960 |
| ConstructionStyleAttachment | Detached |
| ExteriorFinish | Vinyl Siding |
| FireplacePresent | Yes |
| Fixture | Drapes/window Coverings |
| FlooringType | Ceramic Tile, Laminate |
| FoundationType | Concrete |
| HalfBathTotal | 1 |
| HeatingFuel | Electric |
| HeatingType | Baseboard Heaters |
| StoriesTotal | 2 |
| SizeInterior | 1580 Sqft |
| Type | House |
| UtilityWater | Municipal Water |
Land
| AccessType | Year-round Access |
| Acreage | No |
| LandAmenities | Highway, Recreation, Shopping |
| Sewer | Municipal Sewage System |
| SizeIrregular | 0.68 Acres |
| SizeTotalText | 0.68 Acres|21,780 - 32,669 Sqft (1/2 - 3/4 Ac) |
| ZoningDescription | Residential |
Rooms
| Level | Type | Length | Width | Dimensions |
|---|---|---|---|---|
| Second Level | Primary Bedroom | 11.10' x 21.0' | ||
| Second Level | Bedroom | 10.10' x 11.9' | ||
| Second Level | Bath (# Pieces 1-6) | 4PC 11' x 8.7' | ||
| Main Level | Not Known | 4.1' x 3.11' | ||
| Main Level | Living Room | 15.1' x 15.5' | ||
| Main Level | Foyer | 8.4' x 21.1' | ||
| Main Level | Laundry Room | 8.3' x 6.10' | ||
| Main Level | Bath (# Pieces 1-6) | 2PC | ||
| Main Level | Dining Room | 13.8' x 13.4' | ||
| Main Level | Kitchen | 17.1' x 15.9' |
https://www.realtor.ca/real-estate/28131298/55-conception-bay-highway-e-victoria
Interested?
Contact us for more information




















































