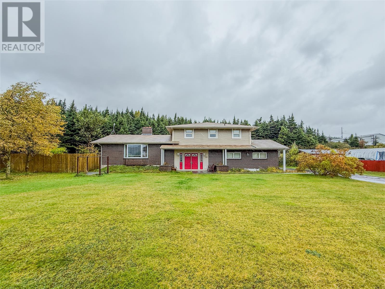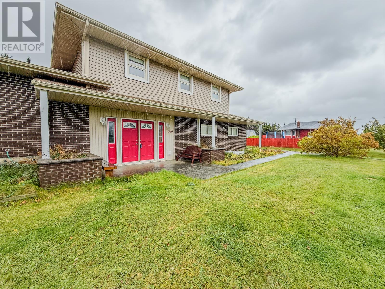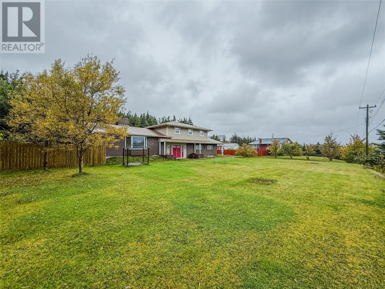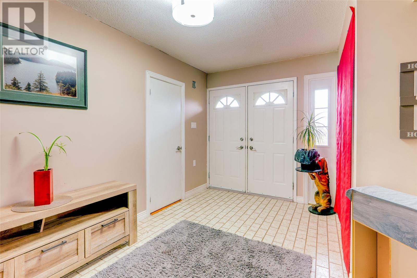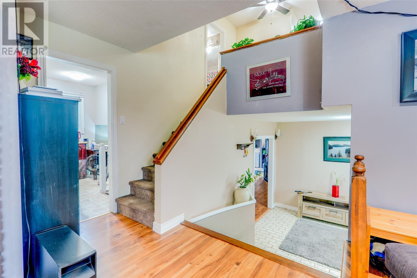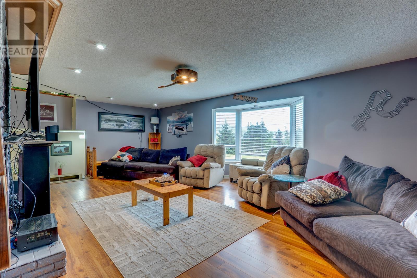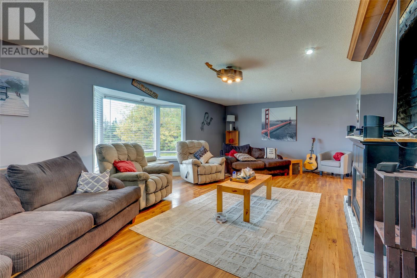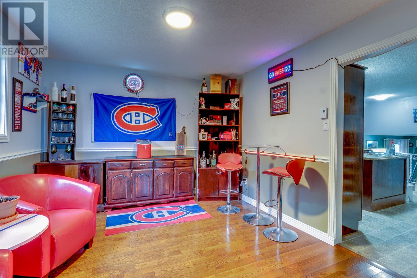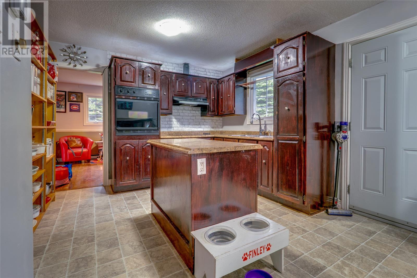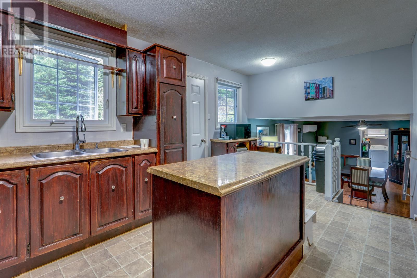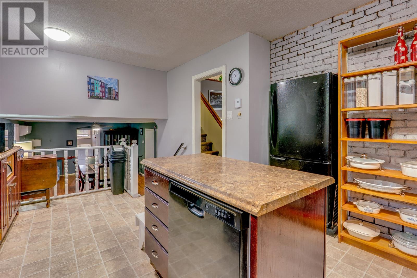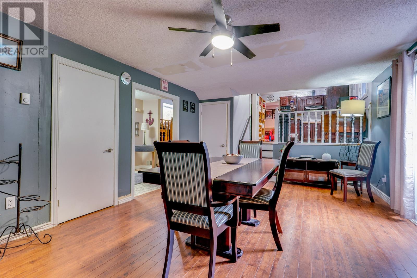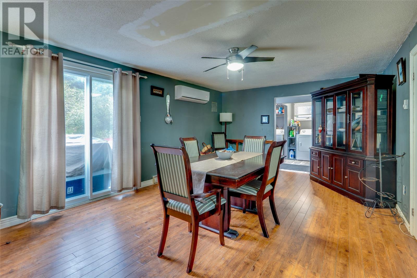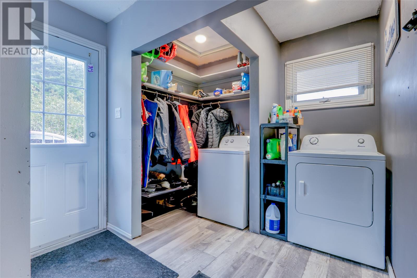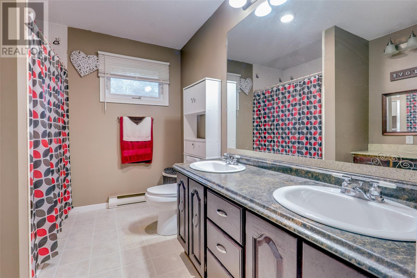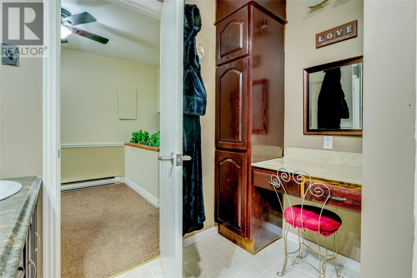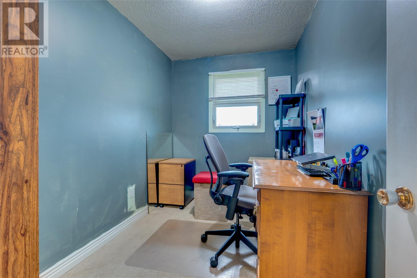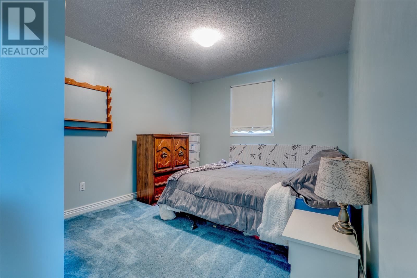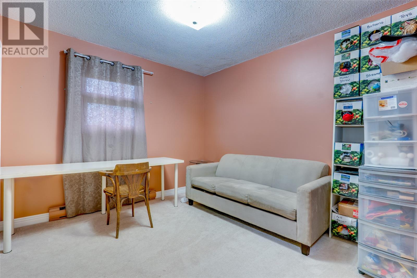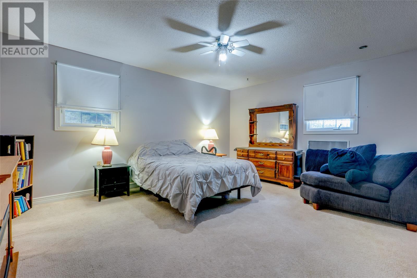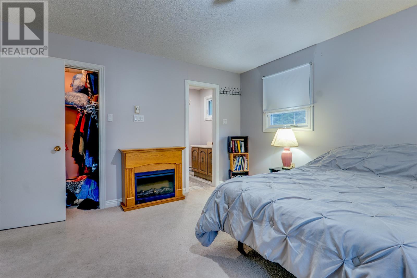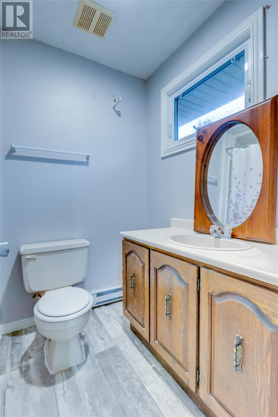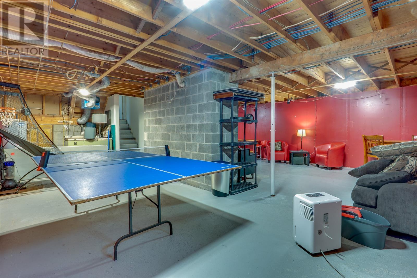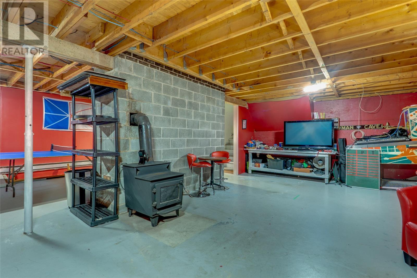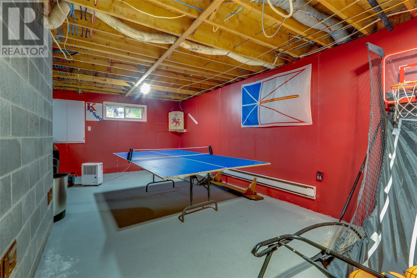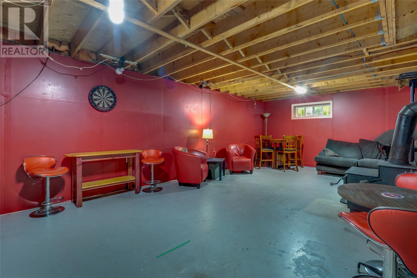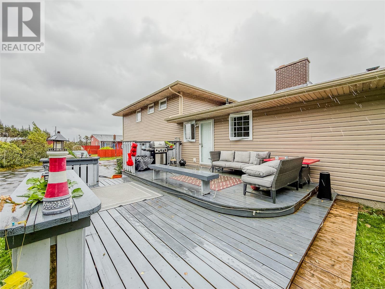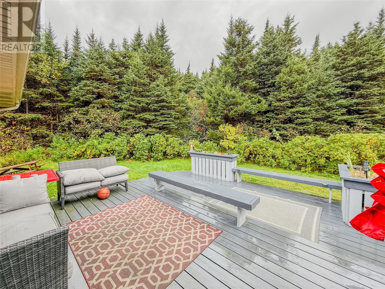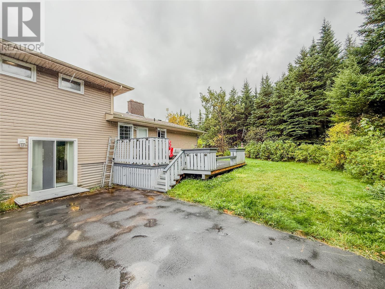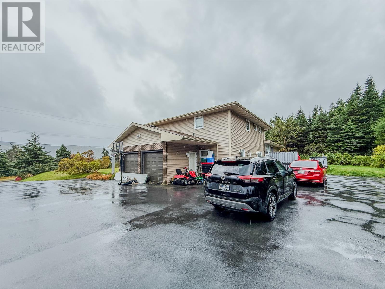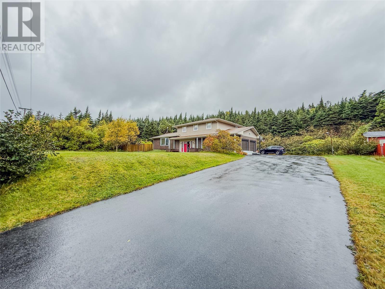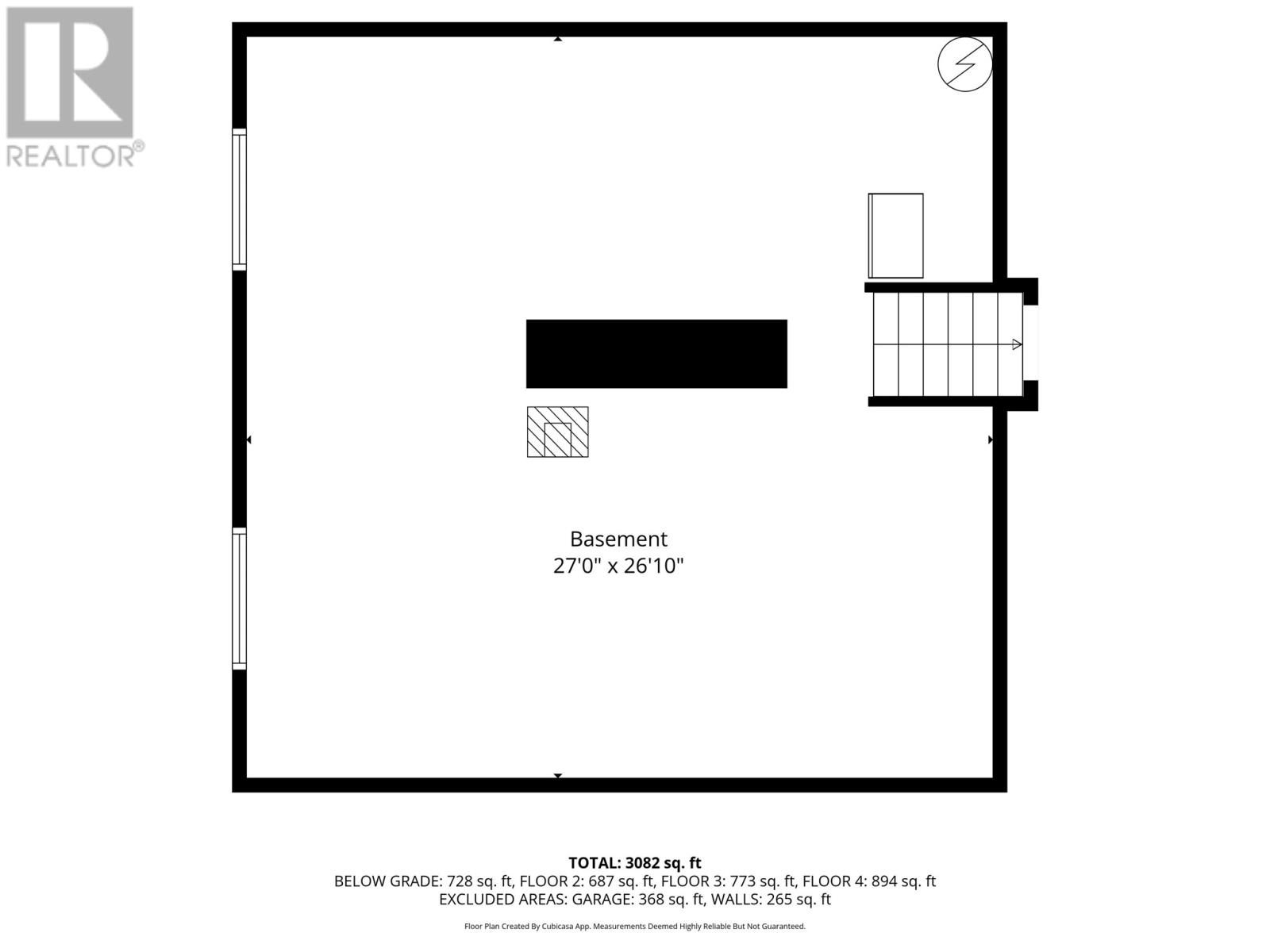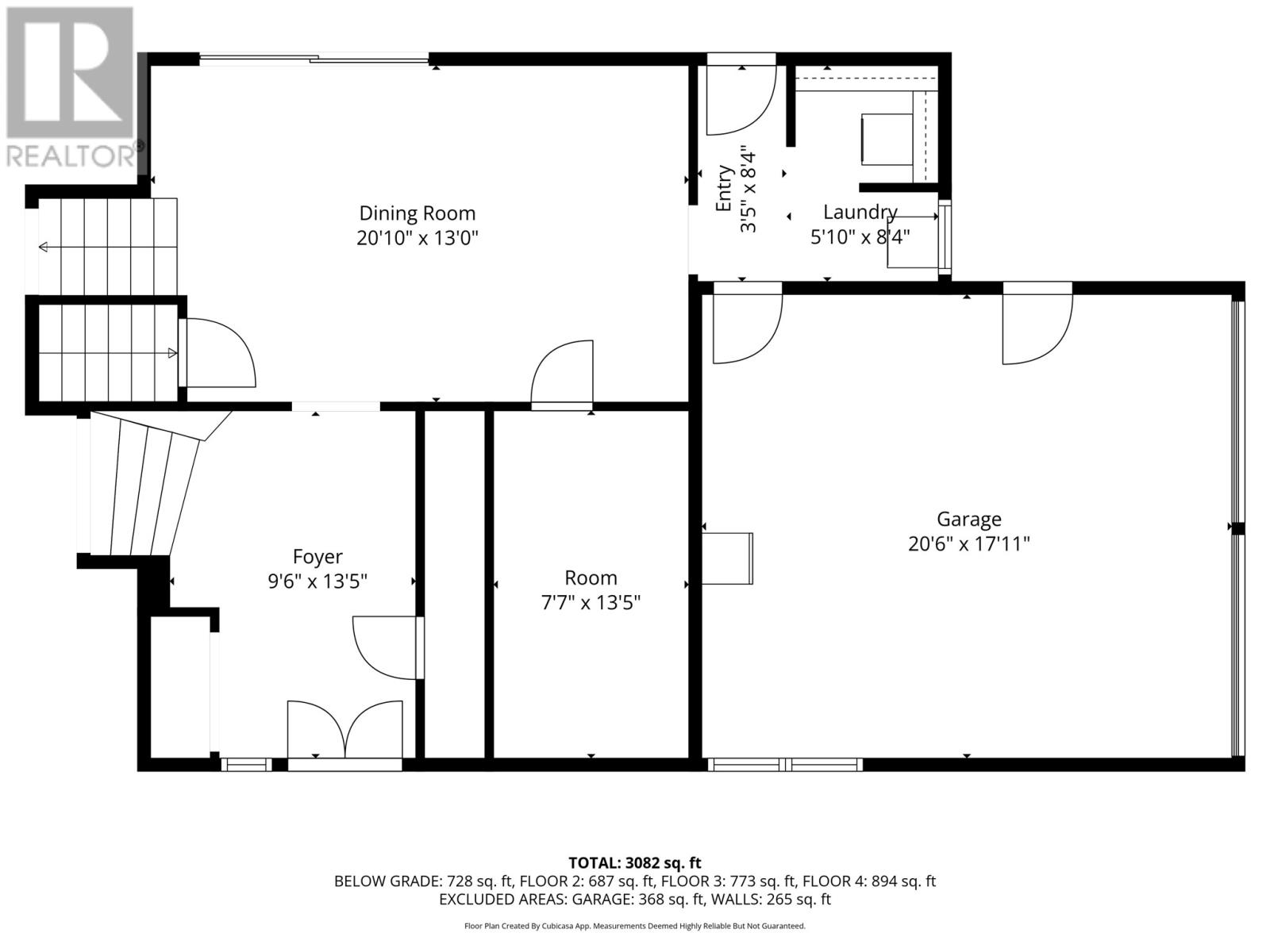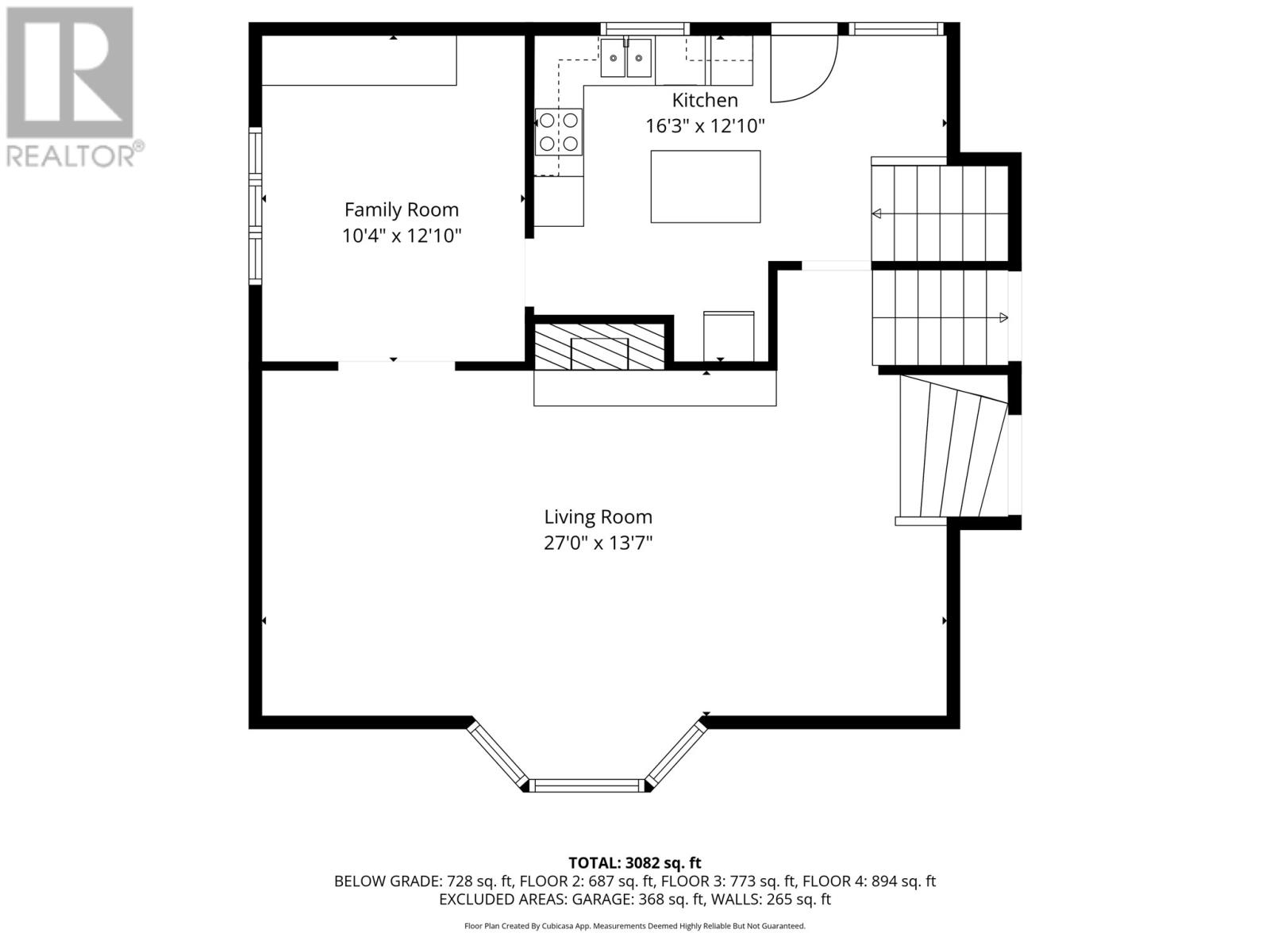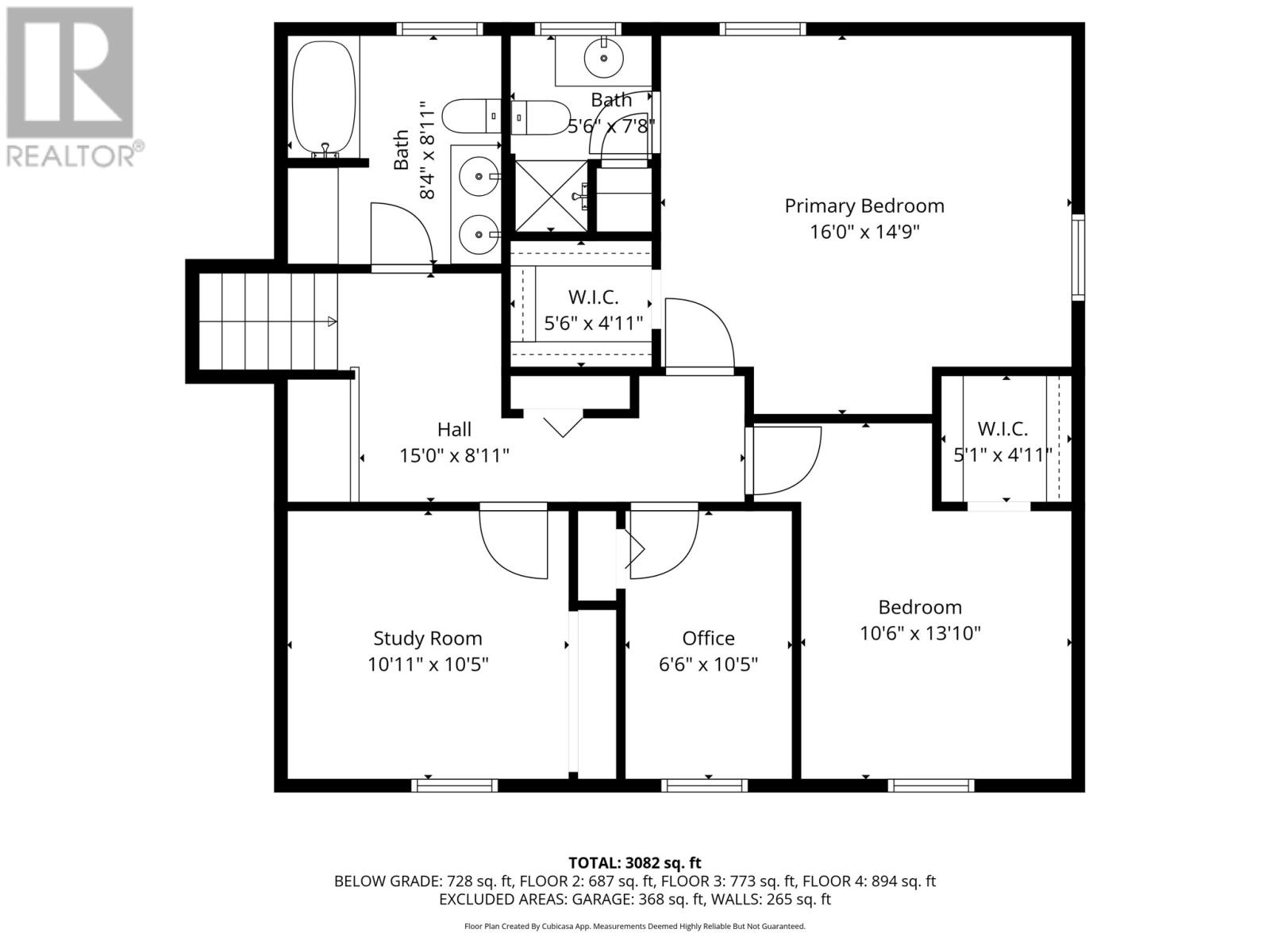546 Main Road Long Harbour, Newfoundland & Labrador A0B 2J0
$299,900
Welcome to this spacious multi-level home offering comfort, charm, and plenty of room for the whole family. Featuring 4 bedrooms and large living spaces including bright and open living and dining rooms, this home is perfect for both everyday living and entertaining. Enjoy the comfort of electric heating, complemented by a mini split installed in 2022 for efficient heating and cooling, as well as a cozy wood stove for those chilly winter nights. The primary bedroom features its own ensuite, while another full bath upstairs and a half bath on the lower level add to the home’s convenience and functionality. The large basement area offers plenty of additional space—ideal for storage, a hobby room, or even a great hangout area for family and friends. Outside, you’ll find a beautiful, large yard with a lovely private back deck, perfect for relaxing or entertaining. A double attached garage and spacious driveway provide ample parking and storage. This well-maintained property combines space, warmth, and practicality—ready for its next owners to call it home. (id:51189)
Property Details
| MLS® Number | 1291202 |
| Property Type | Single Family |
| AmenitiesNearBy | Recreation |
| EquipmentType | None |
| RentalEquipmentType | None |
Building
| BathroomTotal | 3 |
| BedroomsAboveGround | 4 |
| BedroomsTotal | 4 |
| Appliances | Dishwasher, Microwave, Washer, Dryer |
| ArchitecturalStyle | 2 Level |
| ConstructedDate | 1980 |
| ConstructionStyleAttachment | Detached |
| ExteriorFinish | Brick, Vinyl Siding |
| FireplacePresent | Yes |
| FlooringType | Laminate, Carpeted, Mixed Flooring |
| FoundationType | Poured Concrete |
| HalfBathTotal | 1 |
| HeatingFuel | Electric |
| HeatingType | Baseboard Heaters, Mini-split |
| StoriesTotal | 2 |
| SizeInterior | 3082 Sqft |
| Type | House |
| UtilityWater | Municipal Water |
Parking
| Attached Garage | |
| Garage | 2 |
Land
| AccessType | Year-round Access |
| Acreage | No |
| LandAmenities | Recreation |
| LandscapeFeatures | Landscaped |
| Sewer | Septic Tank |
| SizeIrregular | 25,900 Sq Ft |
| SizeTotalText | 25,900 Sq Ft|21,780 - 32,669 Sqft (1/2 - 3/4 Ac) |
| ZoningDescription | Res |
Rooms
| Level | Type | Length | Width | Dimensions |
|---|---|---|---|---|
| Second Level | Living Room | 27 x 13.7 | ||
| Second Level | Family Room | 10.4 x 12.10 | ||
| Second Level | Kitchen | 16.3 x 12.10 | ||
| Third Level | Ensuite | 3 PC | ||
| Third Level | Primary Bedroom | 16 x 14.9 | ||
| Third Level | Bedroom | 10.6 x 13.10 | ||
| Third Level | Bedroom | 6.6 x 10.5 | ||
| Third Level | Bedroom | 10.11 x 10.5 | ||
| Third Level | Bath (# Pieces 1-6) | 4 PC | ||
| Basement | Storage | 27 x 26.10 | ||
| Main Level | Not Known | 20.6 x 17.11 | ||
| Main Level | Bath (# Pieces 1-6) | 2 PC | ||
| Main Level | Bonus Room | 7.7 x 13.5 | ||
| Main Level | Laundry Room | 5.10 x 8.4 | ||
| Main Level | Foyer | 9.6 x 13.5 | ||
| Main Level | Dining Room | 20.10 x 13 |
https://www.realtor.ca/real-estate/28986562/546-main-road-long-harbour
Interested?
Contact us for more information
