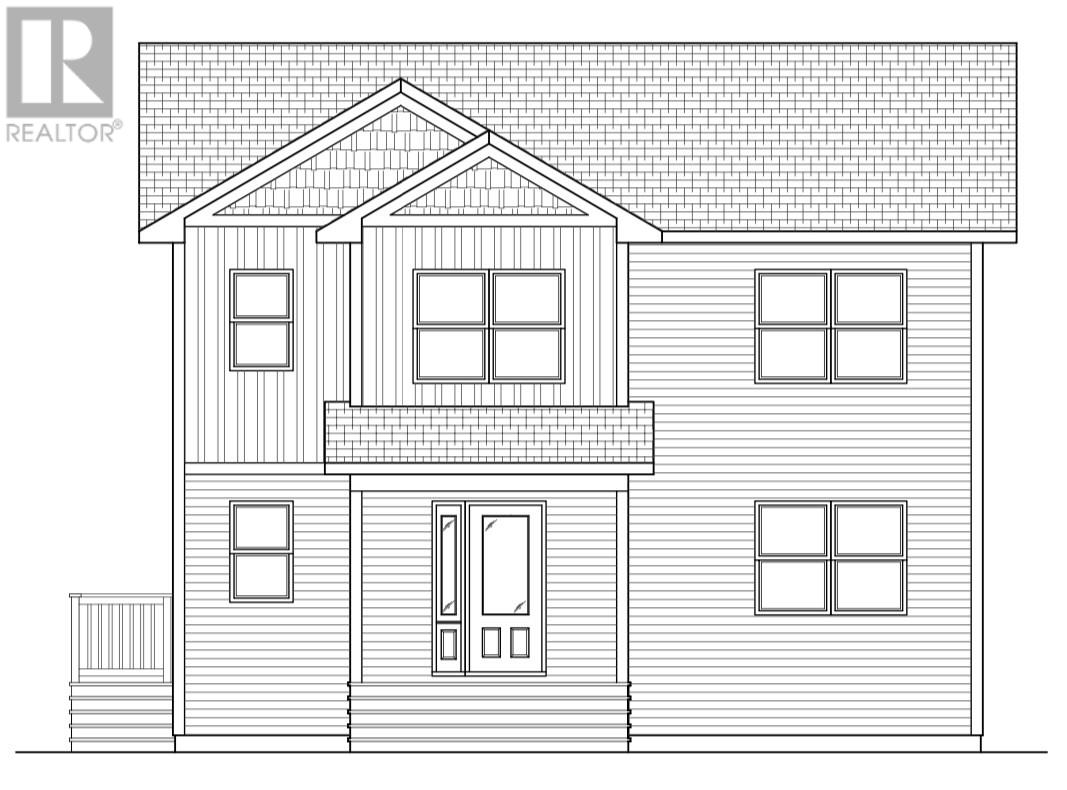544 Penwell Avenue Gander, Newfoundland & Labrador A1V 1E6
3 Bedroom
3 Bathroom
2242 sqft
Air Exchanger
$479,000
Beautiful 4 bedroom home with very spacious rooms and over 2200 sf living area. Custom designed kitchen with island and walk-in pantry. Separate dining room with direct access to 20’ patio deck. On the second level, you will find 3 bedrooms, 2 baths and laundry. This new home comes with 7 year Atlantic Warranty. (id:51189)
Property Details
| MLS® Number | 1282567 |
| Property Type | Single Family |
Building
| BathroomTotal | 3 |
| BedroomsTotal | 3 |
| ConstructedDate | 2025 |
| ConstructionStyleAttachment | Detached |
| CoolingType | Air Exchanger |
| ExteriorFinish | Vinyl Siding |
| FlooringType | Laminate |
| FoundationType | Concrete |
| HeatingFuel | Electric |
| StoriesTotal | 1 |
| SizeInterior | 2242 Sqft |
| Type | House |
| UtilityWater | Municipal Water |
Land
| Acreage | No |
| Sewer | Municipal Sewage System |
| SizeIrregular | 20m X 40m |
| SizeTotalText | 20m X 40m|4,051 - 7,250 Sqft |
| ZoningDescription | Res |
Rooms
| Level | Type | Length | Width | Dimensions |
|---|---|---|---|---|
| Second Level | Bath (# Pieces 1-6) | 7’4 x 8’2 | ||
| Second Level | Laundry Room | 6’8 x 10’4 | ||
| Second Level | Ensuite | 8’4 x 12’ | ||
| Second Level | Bedroom | 11’2 x 11’6 | ||
| Second Level | Bedroom | 10’ x 12’4 | ||
| Second Level | Bedroom | 14’ x 15’6 | ||
| Main Level | Mud Room | 5’10 x 5’6 | ||
| Main Level | Bath (# Pieces 1-6) | 8’10” x 5’6 | ||
| Main Level | Bedroom | 9’8 x 10’6 | ||
| Main Level | Foyer | 6’ x 13’10 | ||
| Main Level | Dining Room | 11’ x14’ | ||
| Main Level | Kitchen | 11’ x14’8 | ||
| Main Level | Living Room | 14’ x 20’ |
https://www.realtor.ca/real-estate/28031839/544-penwell-avenue-gander
Interested?
Contact us for more information





