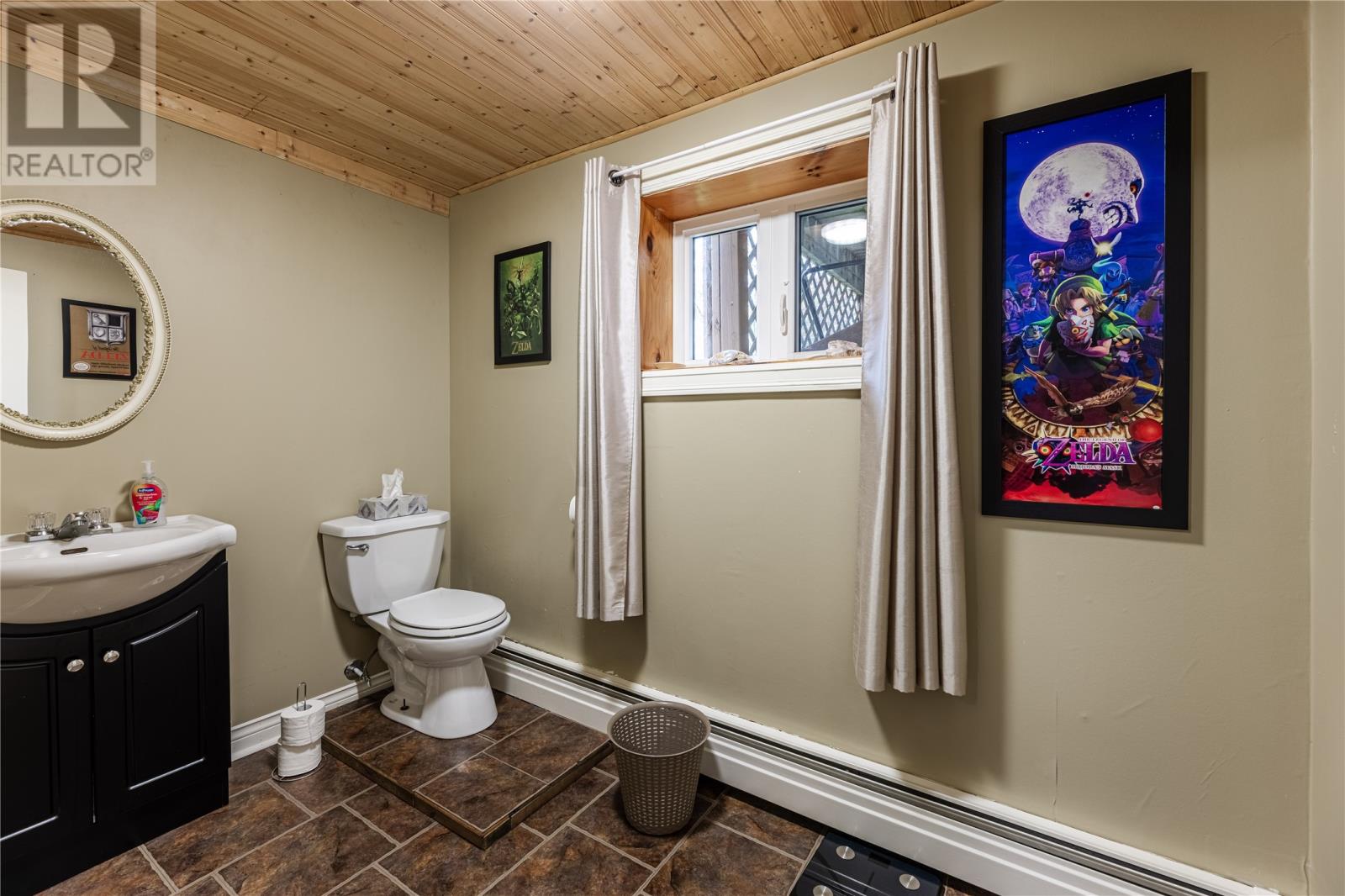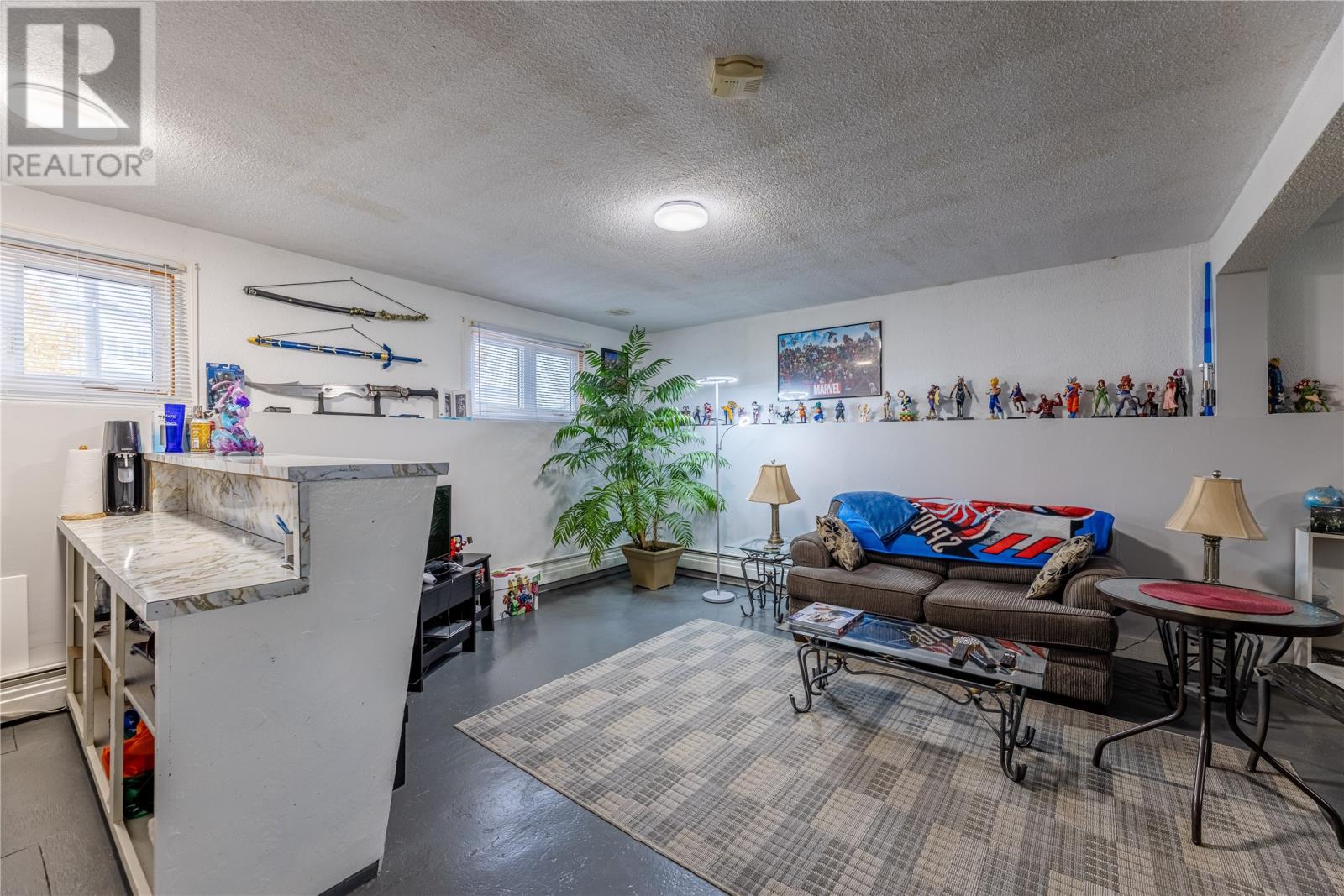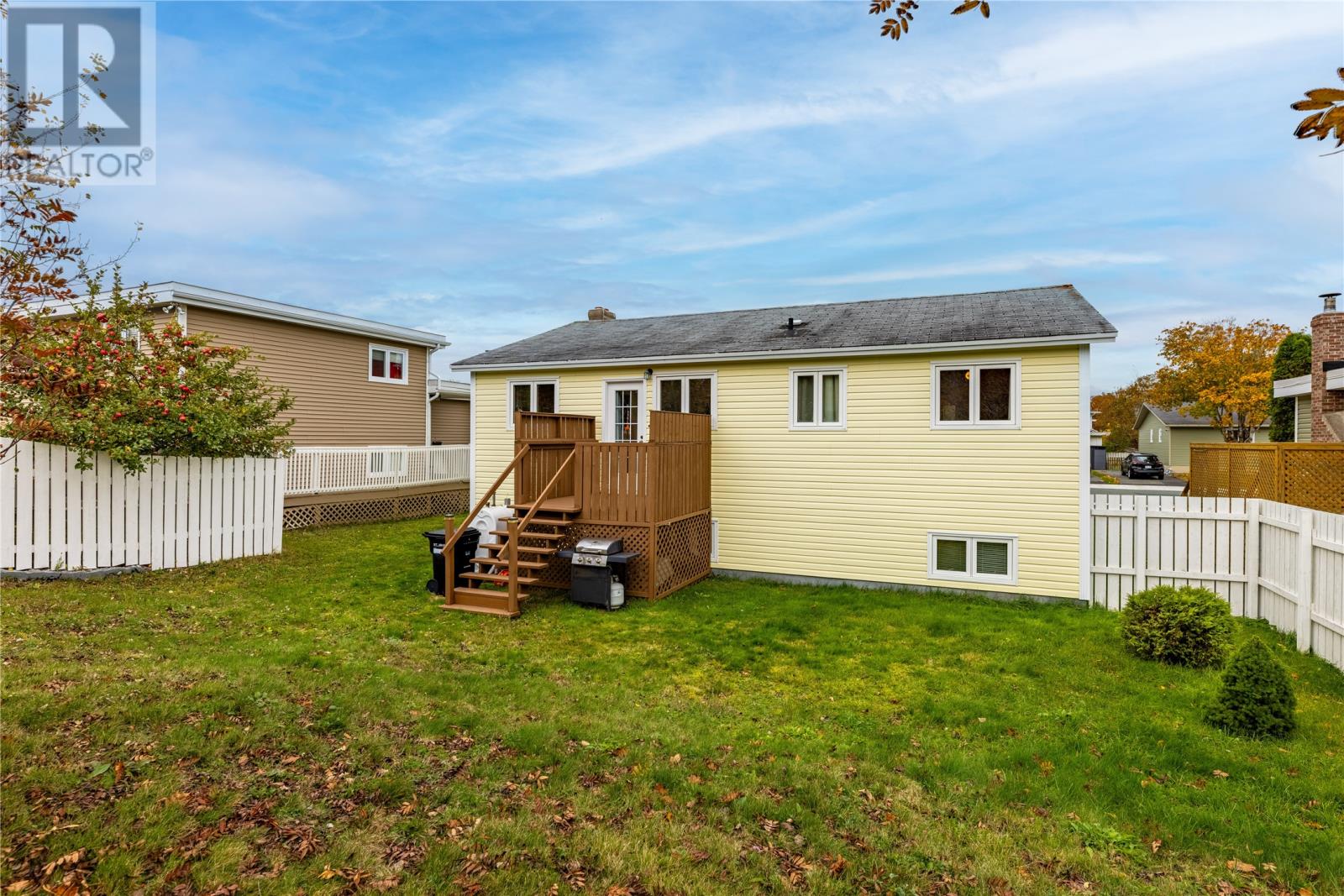54 Rutledge Crescent St. John's, Newfoundland & Labrador A1A 3J6
$289,900
Located in the desirable East End, this well-maintained 3-bedroom, 1.5-bathroom home is perfect for first-time buyers or growing families. Featuring vinyl windows, PEX plumbing, and a spacious yard with mature trees, this property offers plenty of room inside and out. With a semi-developed basement and good sized bedrooms, there’s space to relax and enjoy. Close to parks, schools, and just minutes from Virginia Lake and the golf course, this home is ideally situated in a family-friendly neighborhood. (id:51189)
Property Details
| MLS® Number | 1279372 |
| Property Type | Single Family |
| AmenitiesNearBy | Recreation, Shopping |
| EquipmentType | None |
| RentalEquipmentType | None |
Building
| BathroomTotal | 2 |
| BedroomsAboveGround | 3 |
| BedroomsTotal | 3 |
| Appliances | Washer, Dryer |
| ConstructedDate | 1974 |
| ConstructionStyleAttachment | Detached |
| ConstructionStyleSplitLevel | Split Level |
| ExteriorFinish | Vinyl Siding |
| Fixture | Drapes/window Coverings |
| FlooringType | Laminate, Mixed Flooring, Other |
| HalfBathTotal | 1 |
| HeatingFuel | Oil |
| HeatingType | Hot Water Radiator Heat |
| StoriesTotal | 1 |
| SizeInterior | 2282 Sqft |
| Type | House |
| UtilityWater | Municipal Water |
Land
| AccessType | Year-round Access |
| Acreage | No |
| LandAmenities | Recreation, Shopping |
| LandscapeFeatures | Partially Landscaped |
| Sewer | Municipal Sewage System |
| SizeIrregular | 51x150 |
| SizeTotalText | 51x150|7,251 - 10,889 Sqft |
| ZoningDescription | Res. |
Rooms
| Level | Type | Length | Width | Dimensions |
|---|---|---|---|---|
| Basement | Bath (# Pieces 1-6) | 5'3""x8'10"" | ||
| Basement | Storage | 28'8""x11'8"" | ||
| Basement | Recreation Room | 28'2""x16'5"" | ||
| Main Level | Bedroom | 10'9""x8'2"" | ||
| Main Level | Bedroom | 14'3""x8'6"" | ||
| Main Level | Primary Bedroom | 13'7""x9'7"" | ||
| Main Level | Bath (# Pieces 1-6) | 8'8""x4'11"" | ||
| Main Level | Living Room | 19'1""x11'11"" | ||
| Main Level | Dining Room | 11'3""x9'7"" | ||
| Main Level | Kitchen | 13'7""x11'2"" |
https://www.realtor.ca/real-estate/27620965/54-rutledge-crescent-st-johns
Interested?
Contact us for more information

























