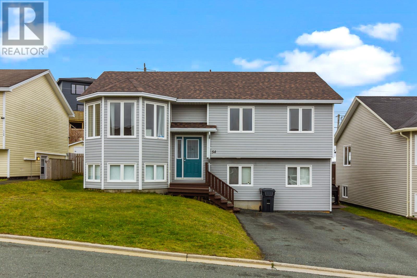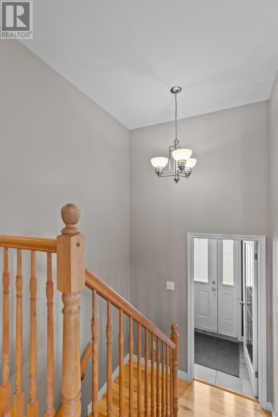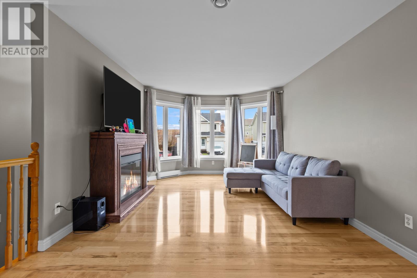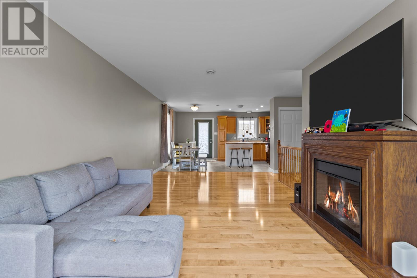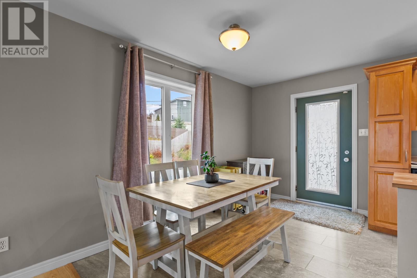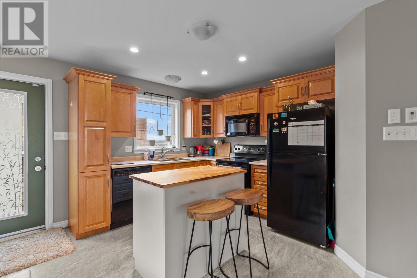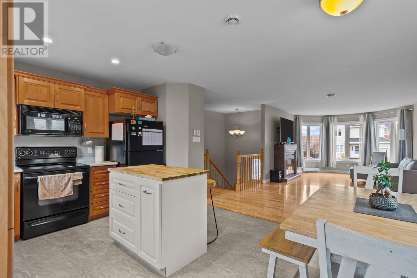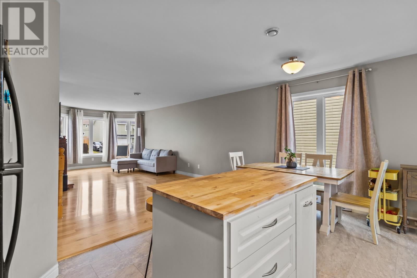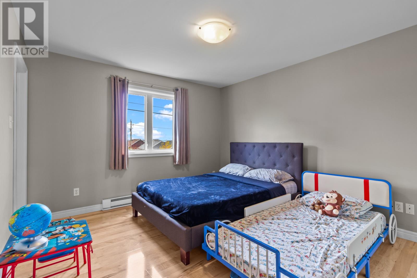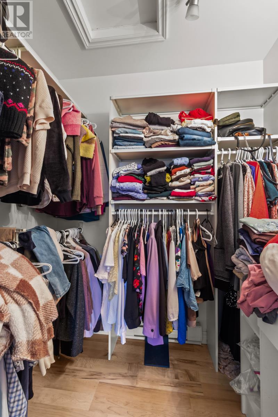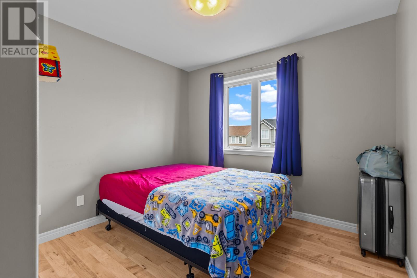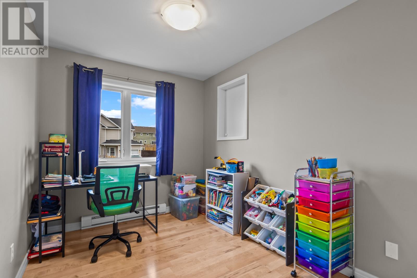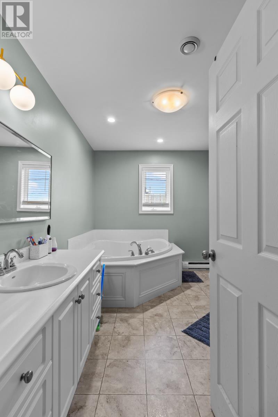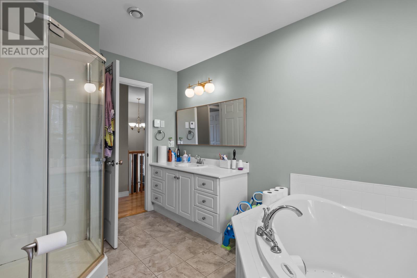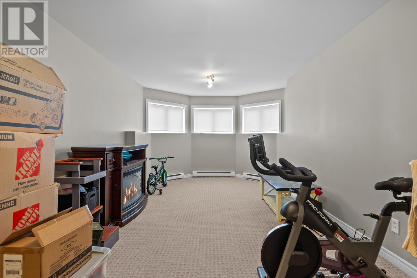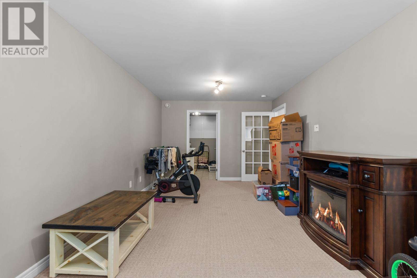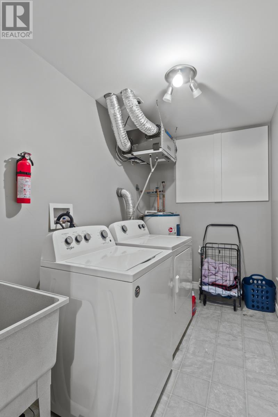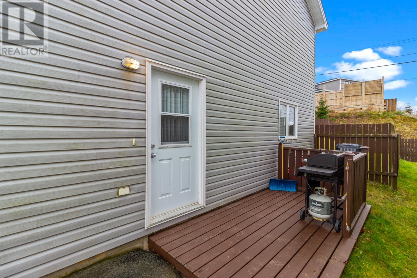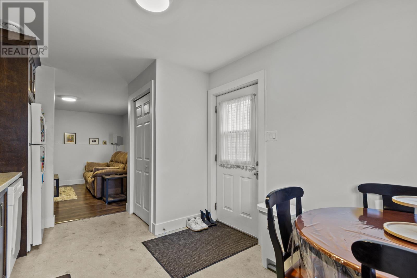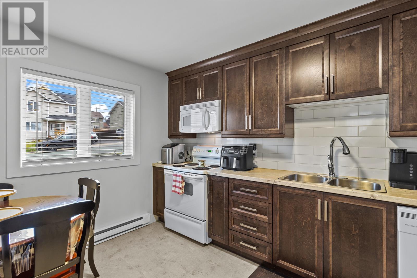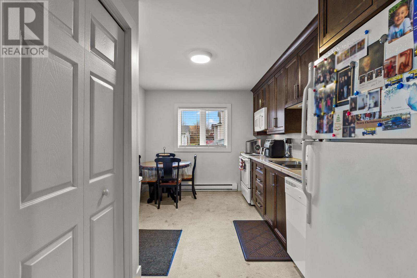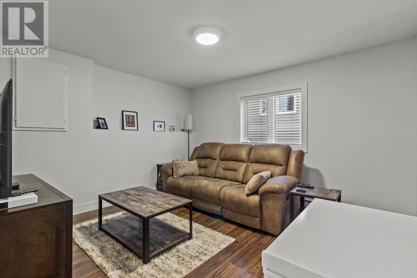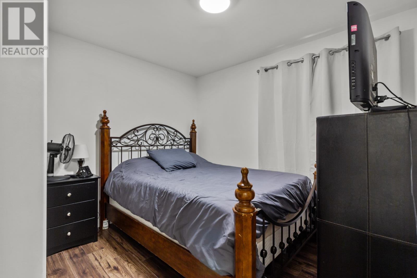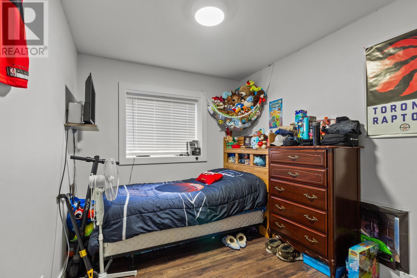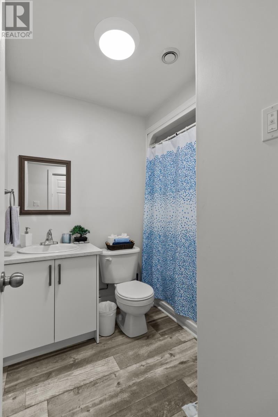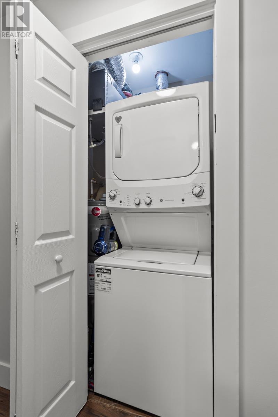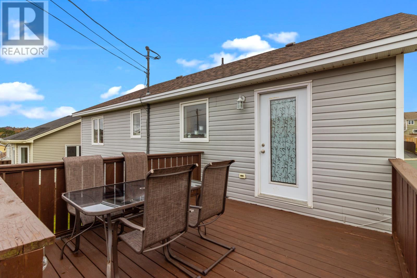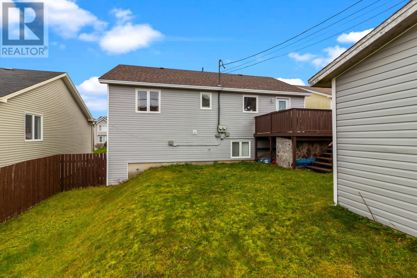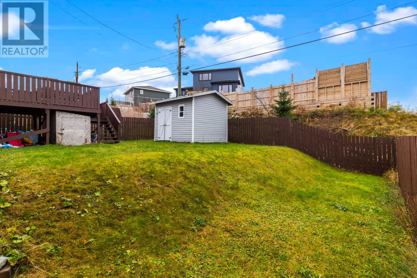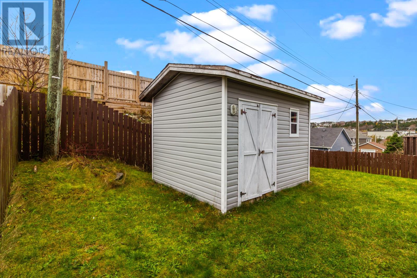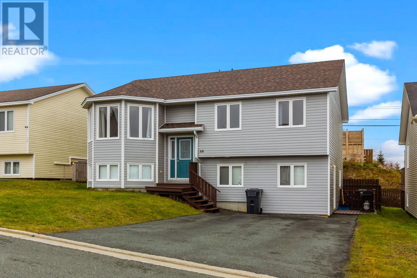5 Bedroom
2 Bathroom
2234 sqft
Baseboard Heaters
Landscaped
$389,900
If you’re looking for a property that checks all the boxes, this is it! This beautifully maintained 2-apartment home offers incredible value and convenience — just minutes from schools, grocery stores, restaurants, and all major amenities. Commuting is a breeze with easy highway access, and to top it off, the home features a brand-new roof for peace of mind. The bright and spacious main unit boasts an inviting open-concept layout with gleaming hardwood floors, large windows that fill the space with natural light, and a modern kitchen complete with high-quality cabinetry, a center island, and a new fridge. You’ll find three comfortable bedrooms, including a generous primary suite with a walk-in closet. The main bathroom offers both style and comfort — unwind in the relaxing corner jacuzzi tub or enjoy the convenience of a separate stand-up shower for busy mornings. The lower level of the main unit features a large rec room, perfect for entertaining or relaxing, and a spacious laundry area complete with brand-new washer and dryer. The impressive apartment unit, fully redone in 2018, is equally inviting. With its own ground-level entrance (no need to shovel out a well!) and small deck, it offers the perfect private space for tenants. Inside, you’ll find a stylish kitchen with stunning cabinetry and subway tile backsplash, a cozy living area, two bedrooms, a full bath, and in-unit laundry. The hot water boiler has also been recently replaced. Outside, enjoy a great backyard and a handy storage shed for seasonal items. Whether you’re looking for a smart investment or a comfortable home with rental income potential, this property is a must-see opportunity that delivers excellent value in one of the most convenient locations around! As per Seller Direction there will be no conveyance of offers prior to 3pm Sunday November 16th all offers to be left open for consideration until 6pm November 16th. Presentation of offers to be at 5pm Sunday November 16th. (id:51189)
Property Details
|
MLS® Number
|
1292498 |
|
Property Type
|
Single Family |
Building
|
BathroomTotal
|
2 |
|
BedroomsAboveGround
|
3 |
|
BedroomsBelowGround
|
2 |
|
BedroomsTotal
|
5 |
|
Appliances
|
Dishwasher |
|
ConstructedDate
|
2006 |
|
ConstructionStyleAttachment
|
Detached |
|
ConstructionStyleSplitLevel
|
Split Level |
|
ExteriorFinish
|
Vinyl Siding |
|
FlooringType
|
Carpeted, Laminate |
|
FoundationType
|
Concrete |
|
HeatingFuel
|
Electric |
|
HeatingType
|
Baseboard Heaters |
|
SizeInterior
|
2234 Sqft |
|
Type
|
Two Apartment House |
|
UtilityWater
|
Municipal Water |
Land
|
Acreage
|
No |
|
LandscapeFeatures
|
Landscaped |
|
Sewer
|
Municipal Sewage System |
|
SizeIrregular
|
50 X 100 |
|
SizeTotalText
|
50 X 100|under 1/2 Acre |
|
ZoningDescription
|
Res |
Rooms
| Level |
Type |
Length |
Width |
Dimensions |
|
Basement |
Bath (# Pieces 1-6) |
|
|
4 pcs |
|
Basement |
Bedroom |
|
|
10.7 x 10.0 |
|
Basement |
Bedroom |
|
|
13.8 x 8.5 |
|
Basement |
Living Room |
|
|
13.1 x 13.5 |
|
Basement |
Kitchen |
|
|
14.4 x 9.7 |
|
Basement |
Laundry Room |
|
|
5.10 x 10.6 |
|
Basement |
Recreation Room |
|
|
11.0 x 22.2 |
|
Main Level |
Bath (# Pieces 1-6) |
|
|
4 pcs |
|
Main Level |
Bedroom |
|
|
8.0 x 13.0 |
|
Main Level |
Bedroom |
|
|
10.1 x 13.0 |
|
Main Level |
Primary Bedroom |
|
|
11.9 x 12.2 |
|
Main Level |
Not Known |
|
|
16.8 x 16.0 |
|
Main Level |
Living Room |
|
|
11.8 x 18.9 |
https://www.realtor.ca/real-estate/29096016/54-goldfinch-drive-paradise
