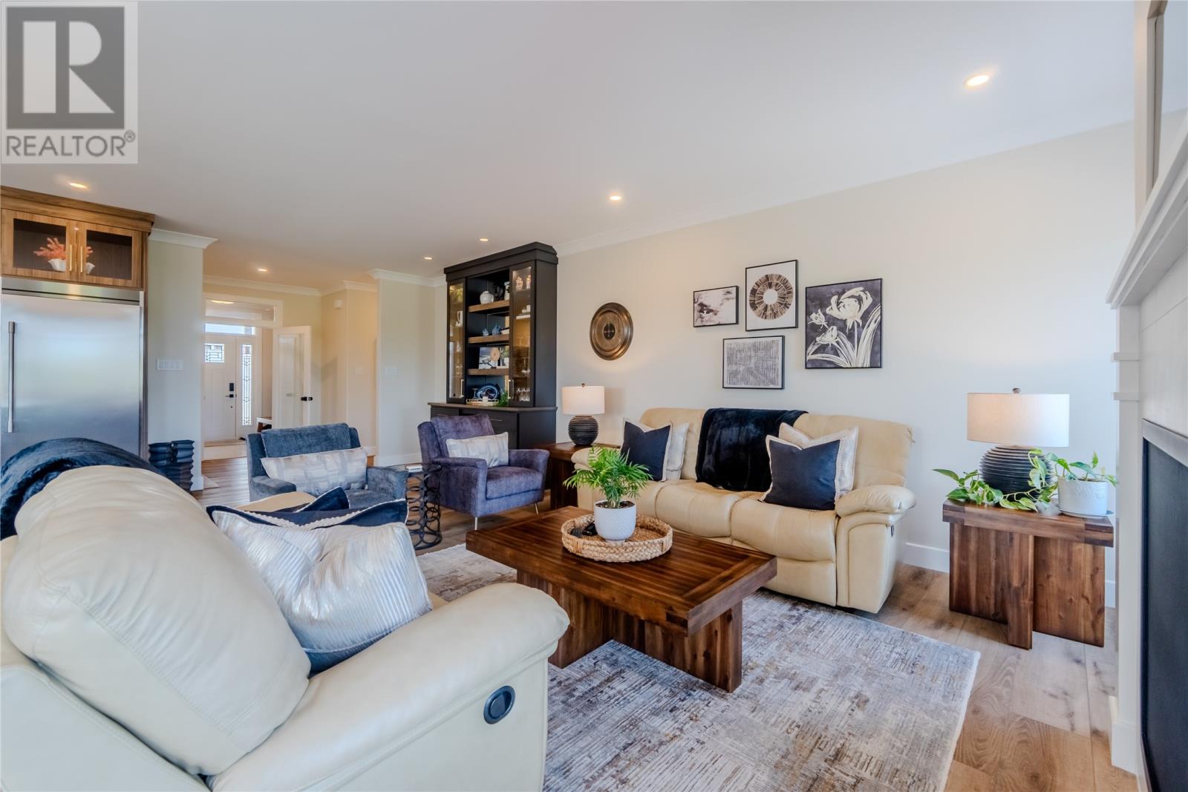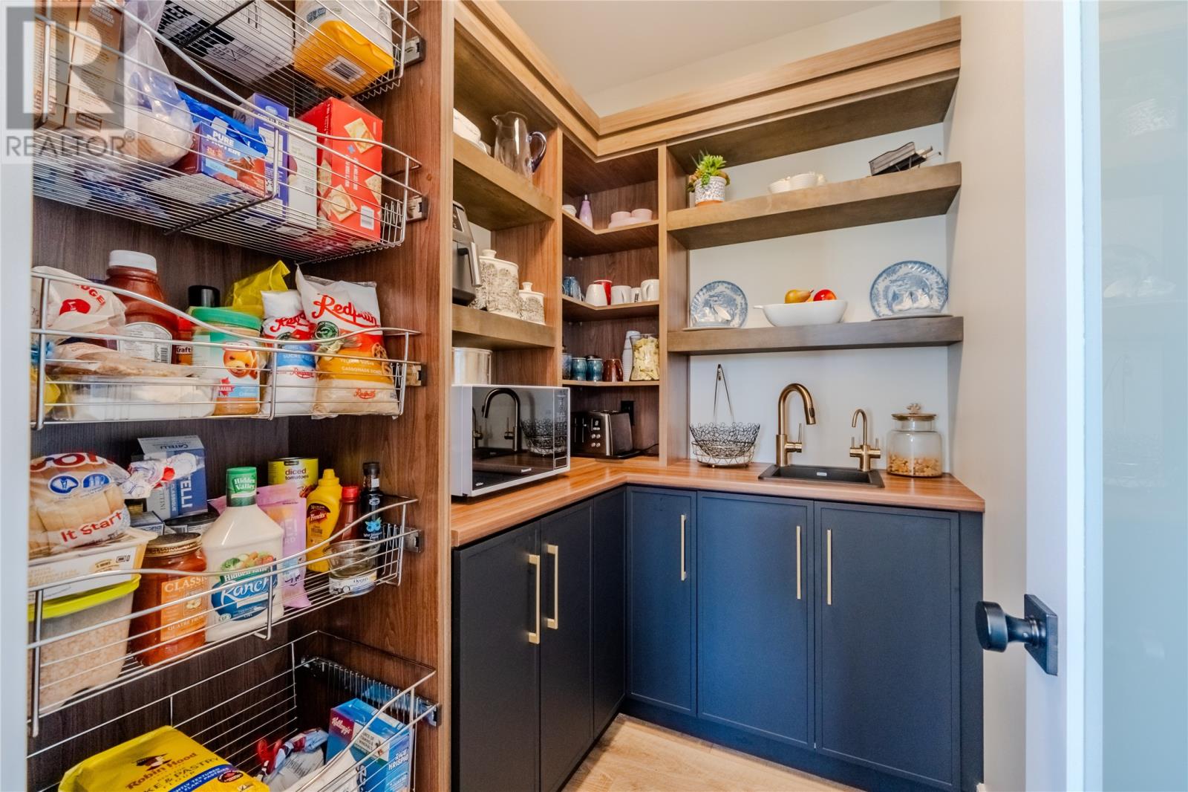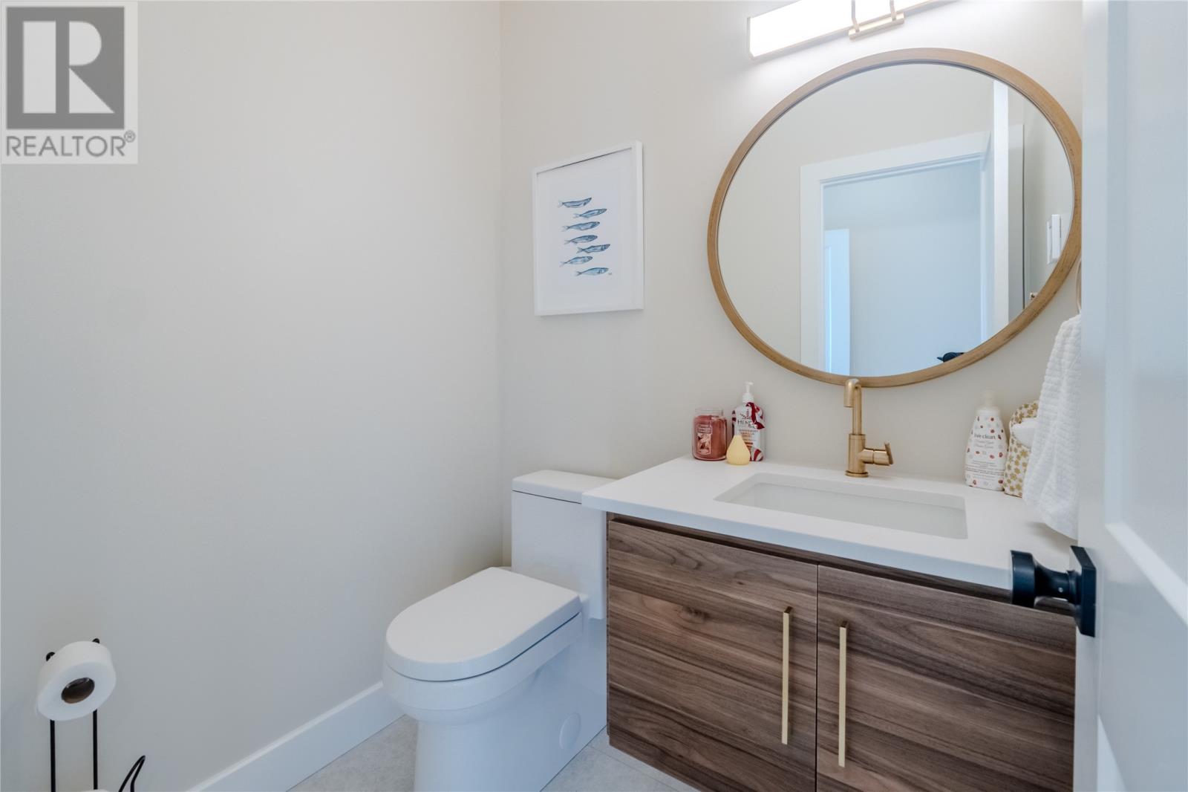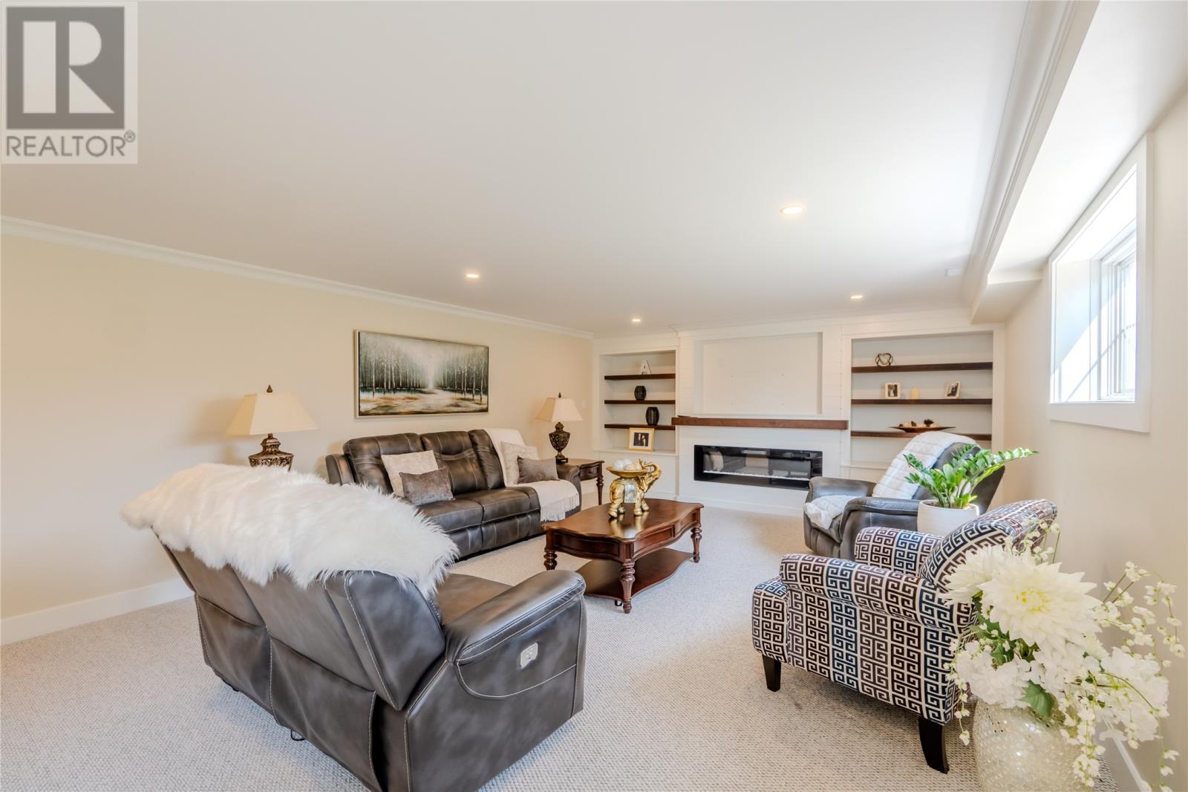53 Woodland Drive Portugal Cove-St. Phillips, Newfoundland & Labrador A1M 0B9
$839,900
Welcome to this luxurious executive bungalow, where custom finishes meet modern convenience. The open-concept kitchen is a chef's dream, featuring quartz countertops, a massive island with ample storage, a custom backsplash, and a pot filler. A large walk-in pantry with a hot water on demand feature adds extra convenience. Off the kitchen, you'll find a bright living room with propane fireplace, and dining area, both offering direct access to the backyard for seamless indoor-outdoor living. The energy-efficient home is powered by a 400 amp service and a full heat pump system. The main floor hosts a spacious primary suite with an elegant ensuite, two additional large bedrooms, a dedicated office, and a custom hobby room. The partially developed basement features a gym, bathroom, and a large rec room with a fireplace. With plenty of space for future customization, the basement offers endless possibilities. Situated on a fully landscaped half-acre lot, the property also includes a 14x24 detached garage. (id:51189)
Property Details
| MLS® Number | 1277492 |
| Property Type | Single Family |
| AmenitiesNearBy | Recreation, Shopping |
Building
| BathroomTotal | 4 |
| BedroomsAboveGround | 3 |
| BedroomsTotal | 3 |
| ArchitecturalStyle | Bungalow |
| ConstructedDate | 2023 |
| ExteriorFinish | Vinyl Siding |
| FlooringType | Ceramic Tile, Laminate |
| FoundationType | Concrete |
| HalfBathTotal | 1 |
| HeatingFuel | Electric |
| HeatingType | Baseboard Heaters |
| StoriesTotal | 1 |
| SizeInterior | 5350 Sqft |
| Type | House |
| UtilityWater | Drilled Well |
Parking
| Detached Garage |
Land
| AccessType | Year-round Access |
| Acreage | No |
| LandAmenities | Recreation, Shopping |
| LandscapeFeatures | Landscaped |
| Sewer | Septic Tank |
| SizeIrregular | 100 X 200 |
| SizeTotalText | 100 X 200 |
| ZoningDescription | Res. |
Rooms
| Level | Type | Length | Width | Dimensions |
|---|---|---|---|---|
| Basement | Other | 29.3 X 10.7 | ||
| Basement | Recreation Room | 34.3 X 16.11 | ||
| Basement | Bath (# Pieces 1-6) | 3PC | ||
| Main Level | Bath (# Pieces 1-6) | 4PC | ||
| Main Level | Bedroom | 15.2 X 11.7 | ||
| Main Level | Bedroom | 10.11 X 13.2 | ||
| Main Level | Ensuite | 4PC | ||
| Main Level | Primary Bedroom | 19.1 X 13.4 | ||
| Main Level | Bath (# Pieces 1-6) | 2PC | ||
| Main Level | Not Known | 16 X 21.2 | ||
| Main Level | Office | 10.9 X 11.6 | ||
| Main Level | Laundry Room | 8.5 X 5.6 | ||
| Main Level | Not Known | 6.1 X 5.3 | ||
| Main Level | Not Known | 15.3 X 26.3 | ||
| Main Level | Living Room | 26.1 X 16.4 | ||
| Main Level | Porch | 7.8 X 9 |
https://www.realtor.ca/real-estate/27431450/53-woodland-drive-portugal-cove-st-phillips
Interested?
Contact us for more information





















































