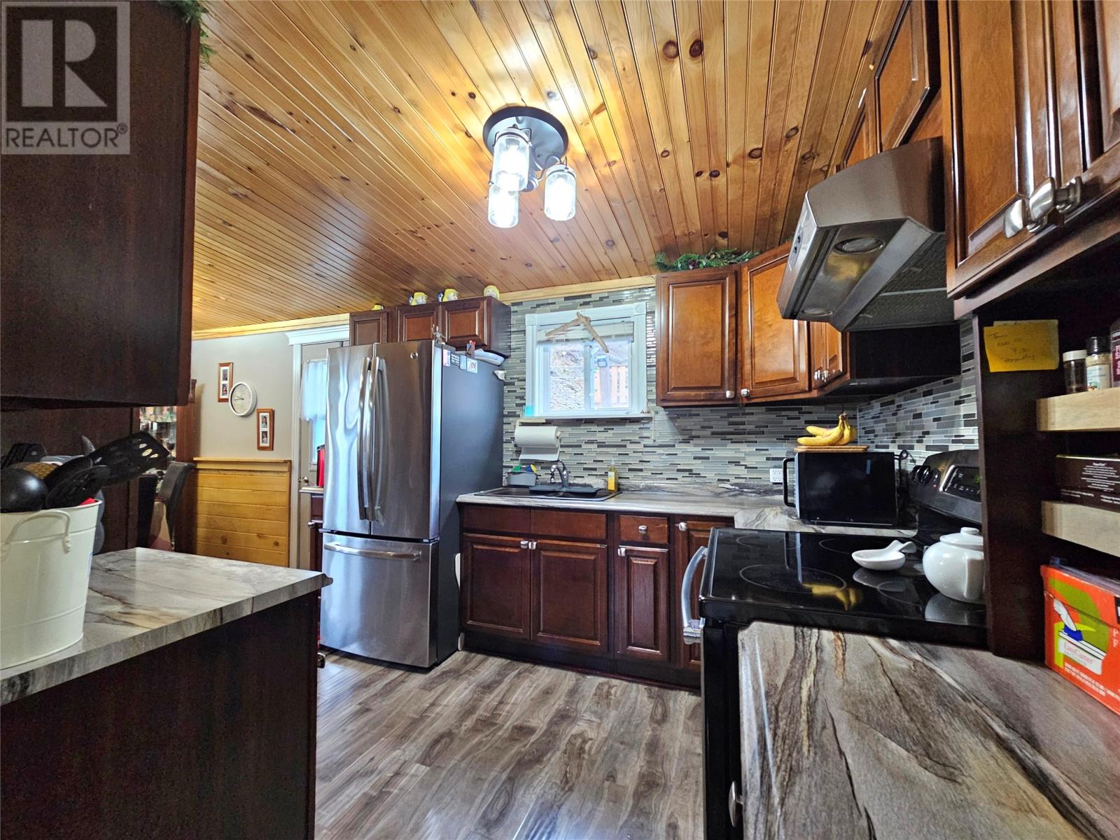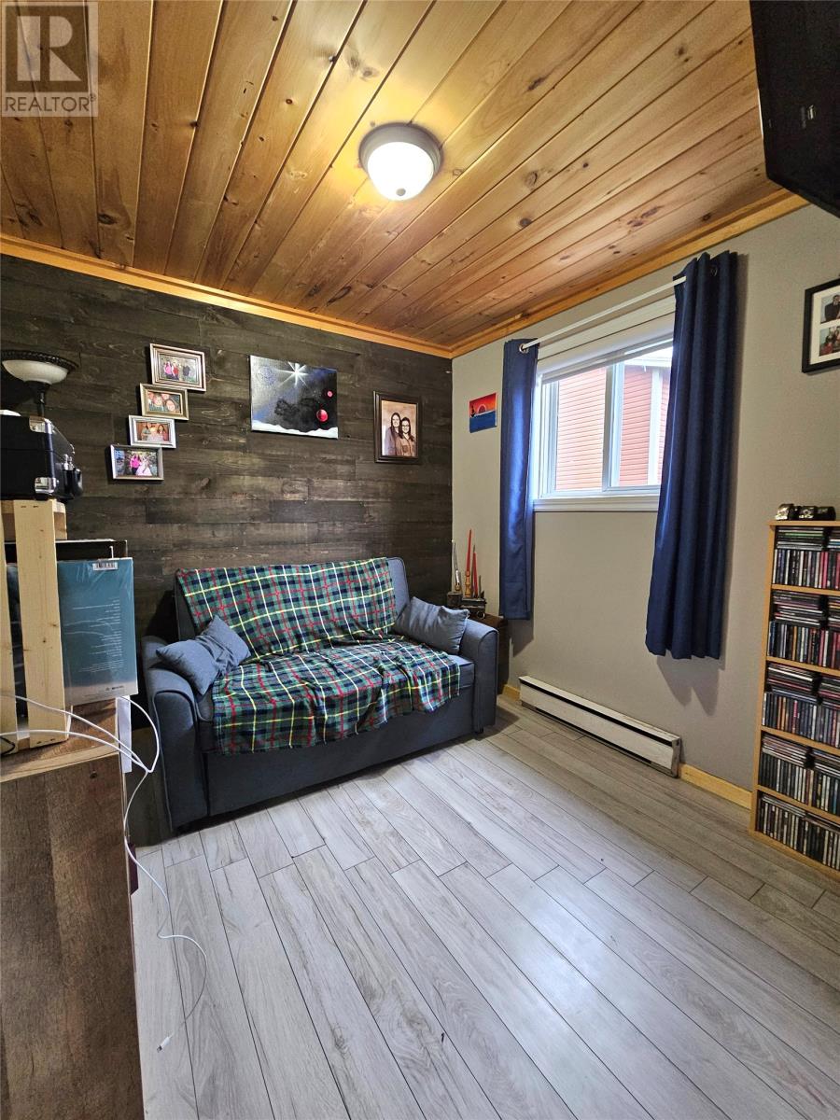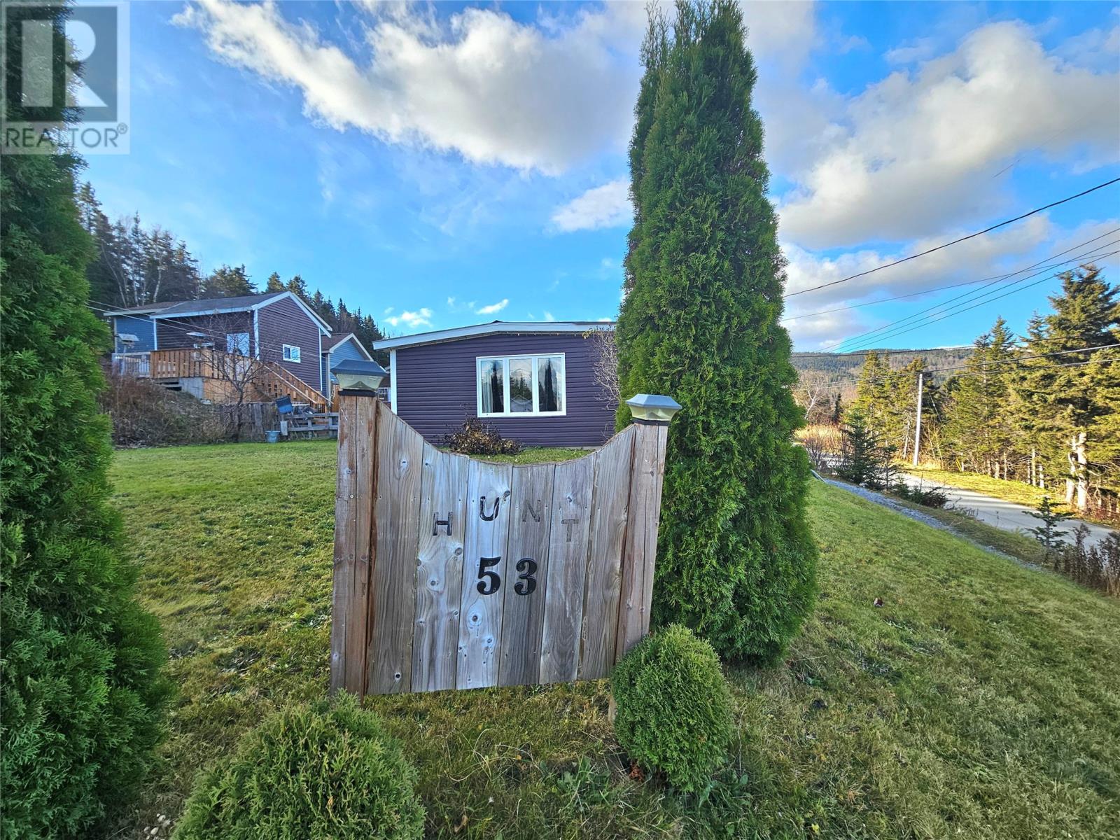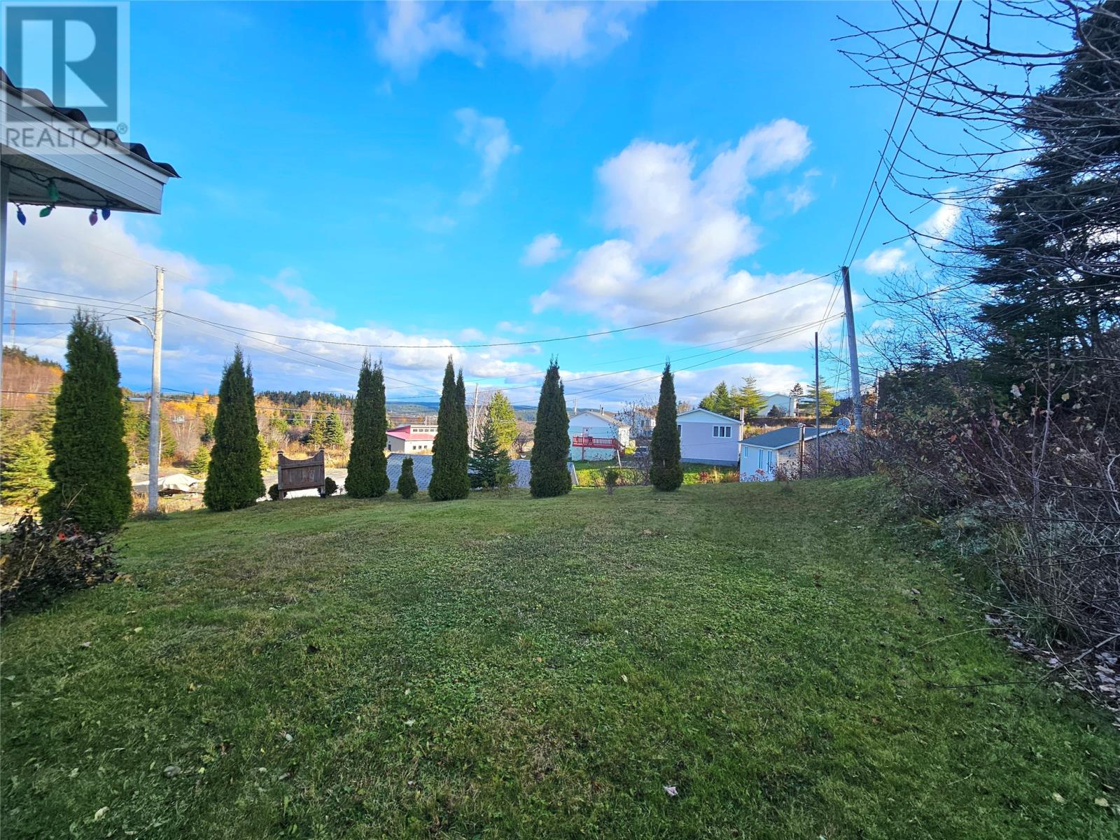53 Serpentine Road Mount Moriah, Newfoundland & Labrador A0L 1J0
$189,900
Affordable home just a few minutes drive from Corner Brook. This one level living home, is ideal for anyone starting out, or transitioning from a large home to all one level. This 50 plus year old slab, has seen plenty of updating throughout the years. Most recently with these owners, a complete transformation to the layout and flow of the home. The newly designed kitchen has an open feel and with stainless steel appliances, along with Blanco sink and tile backsplash, its a great focal point! The living room is open and cozy with the newly installed high efficient propane fireplace, plus direct access to the front veranda overlooking the mountains and trees. There are three bedrooms on this level, along with a fully renovated bathroom and laundry area. The rear of the lot had been recently dug out to allow for the construction of a 15 x 12 two story shed and a double deck with amazing views! All this for a very reasonable price, don't wait call today for a viewing. (id:51189)
Property Details
| MLS® Number | 1279414 |
| Property Type | Single Family |
| EquipmentType | Propane Tank |
| RentalEquipmentType | Propane Tank |
| Structure | Patio(s) |
Building
| BathroomTotal | 1 |
| BedroomsAboveGround | 3 |
| BedroomsTotal | 3 |
| Appliances | Refrigerator, Stove, Washer, Dryer |
| ArchitecturalStyle | Bungalow |
| ConstructedDate | 1965 |
| ConstructionStyleAttachment | Detached |
| ExteriorFinish | Vinyl Siding |
| FireplaceFuel | Propane |
| FireplacePresent | Yes |
| FireplaceType | Insert |
| FlooringType | Laminate |
| FoundationType | Concrete Slab |
| HeatingFuel | Electric, Propane |
| HeatingType | Baseboard Heaters |
| StoriesTotal | 1 |
| SizeInterior | 828 Sqft |
| Type | House |
| UtilityWater | Municipal Water |
Land
| AccessType | Year-round Access |
| Acreage | No |
| Sewer | Municipal Sewage System |
| SizeIrregular | 83 X 140 |
| SizeTotalText | 83 X 140|7,251 - 10,889 Sqft |
| ZoningDescription | Res |
Rooms
| Level | Type | Length | Width | Dimensions |
|---|---|---|---|---|
| Main Level | Bedroom | 9.1 x 7 | ||
| Main Level | Bedroom | 9.6 x 8.8 | ||
| Main Level | Bedroom | 9.6 x 9 | ||
| Main Level | Bath (# Pieces 1-6) | 8.6 x 7 | ||
| Main Level | Living Room/fireplace | 13 x 9 | ||
| Main Level | Kitchen | 9 x 12 | ||
| Main Level | Dining Room | 9 x 8.9 |
https://www.realtor.ca/real-estate/27627636/53-serpentine-road-mount-moriah
Interested?
Contact us for more information





























