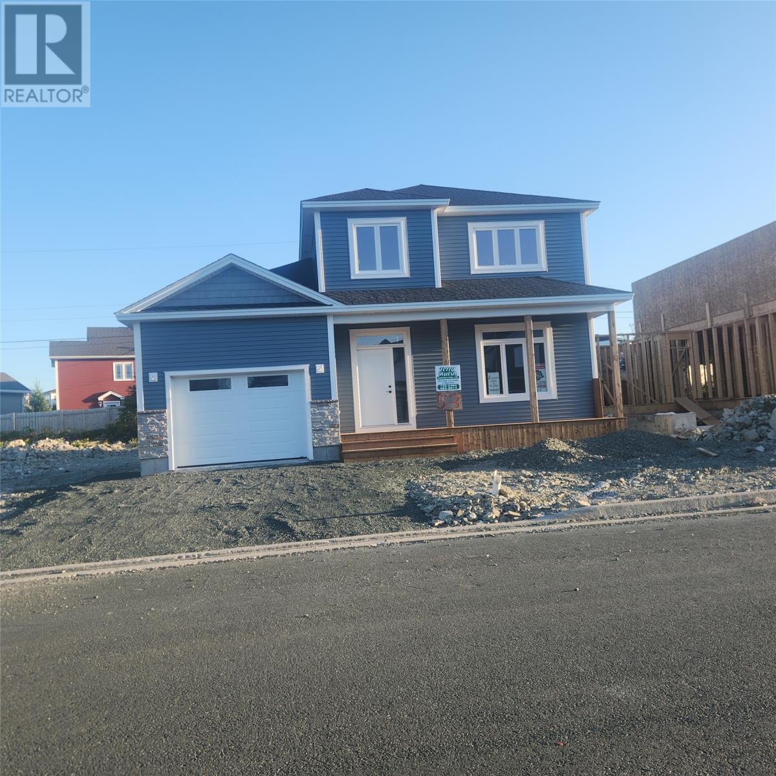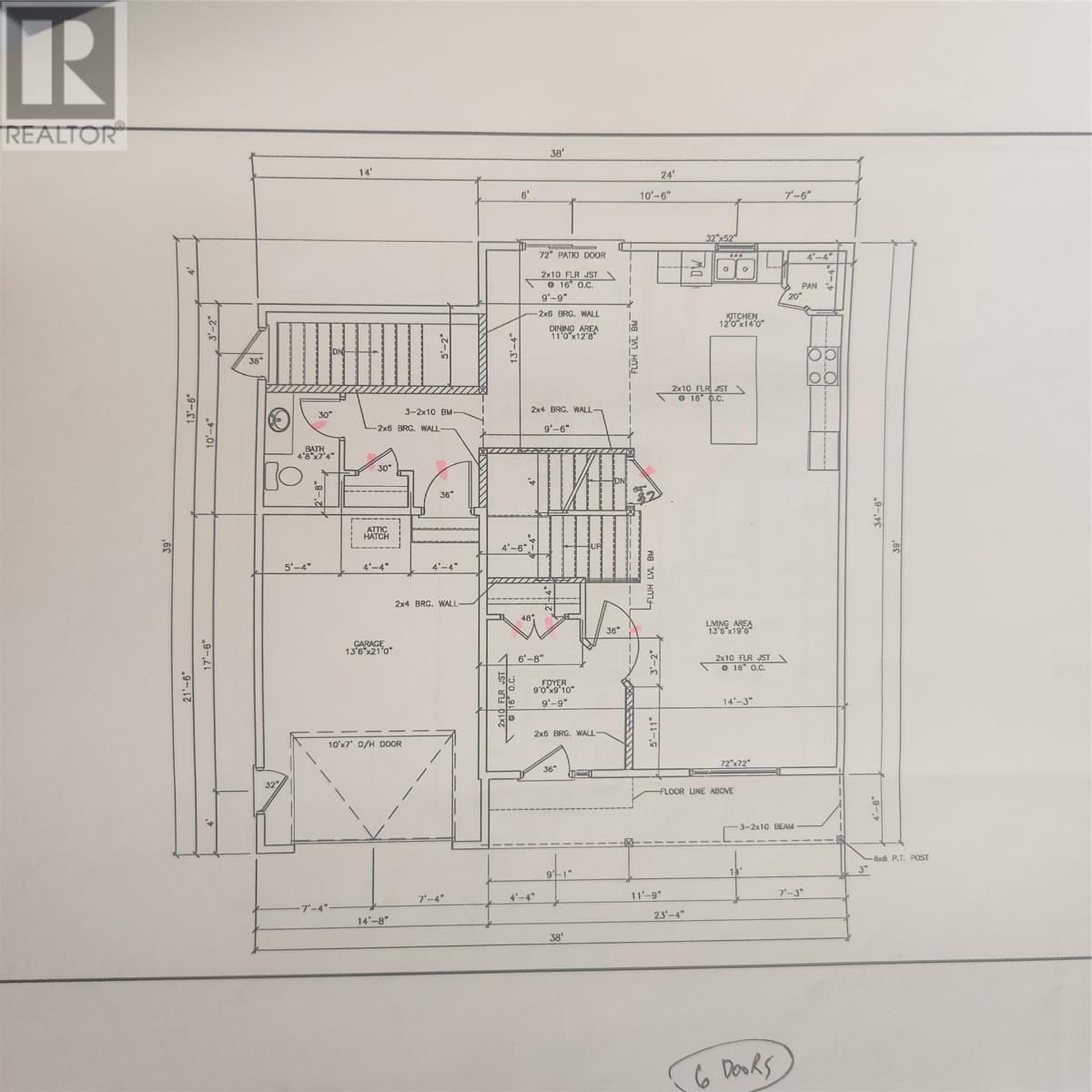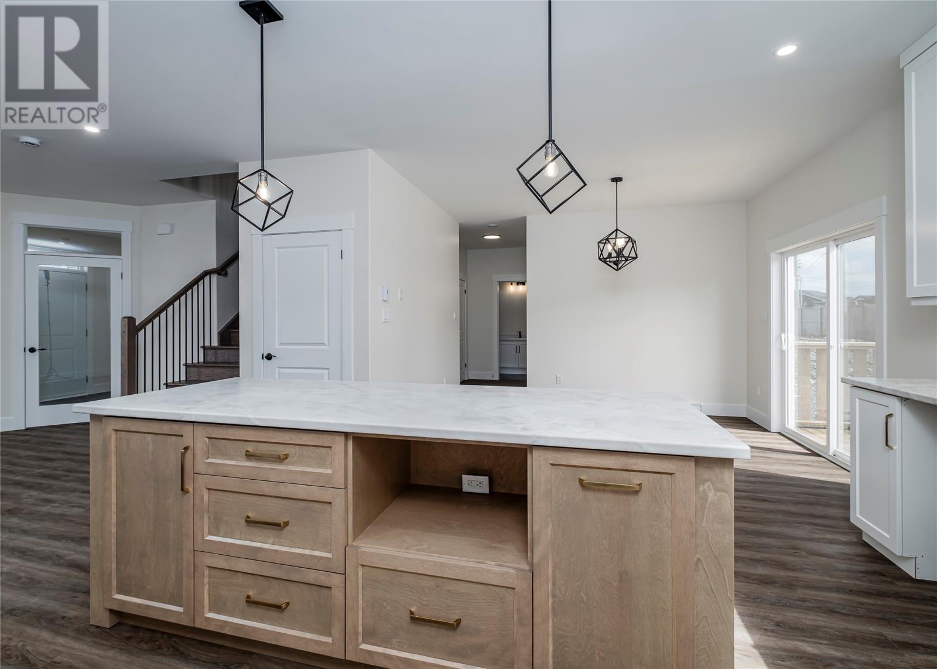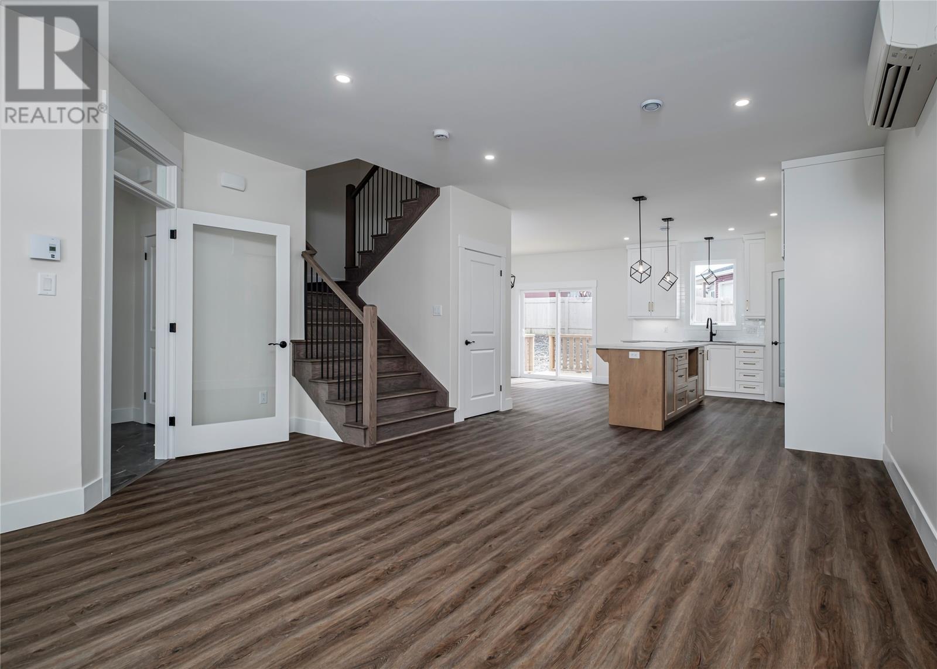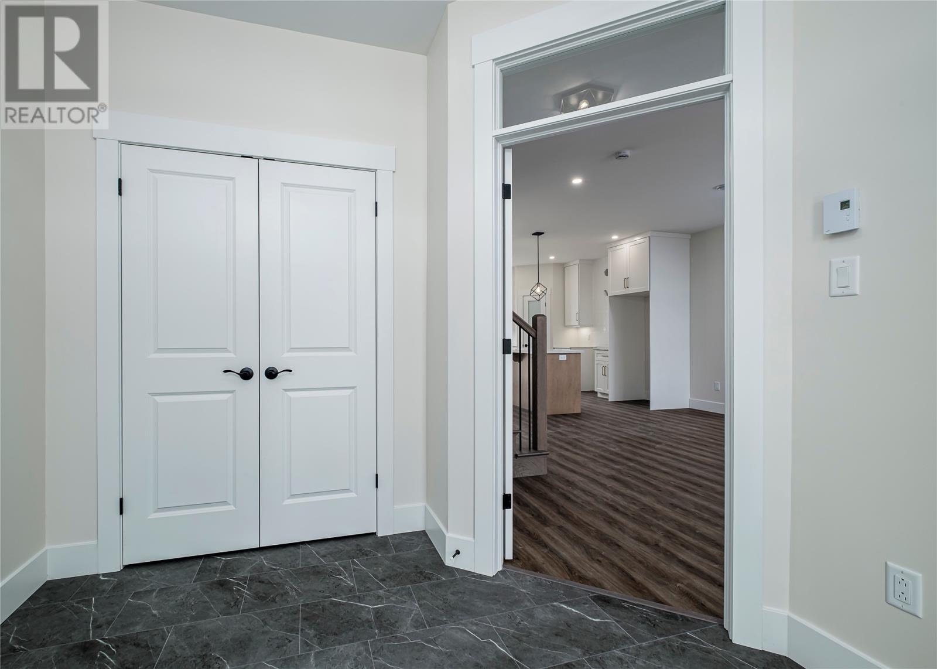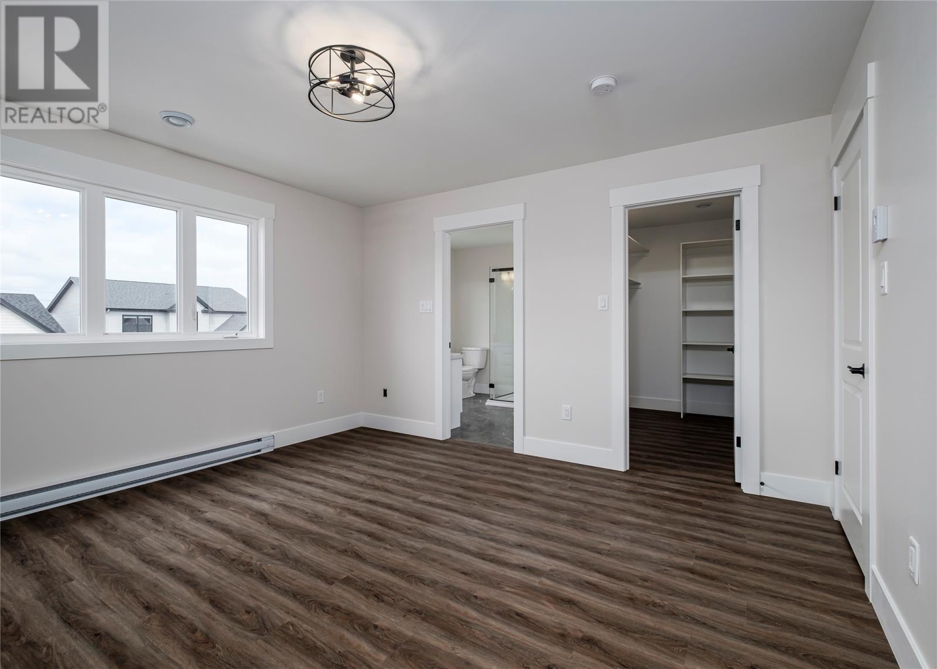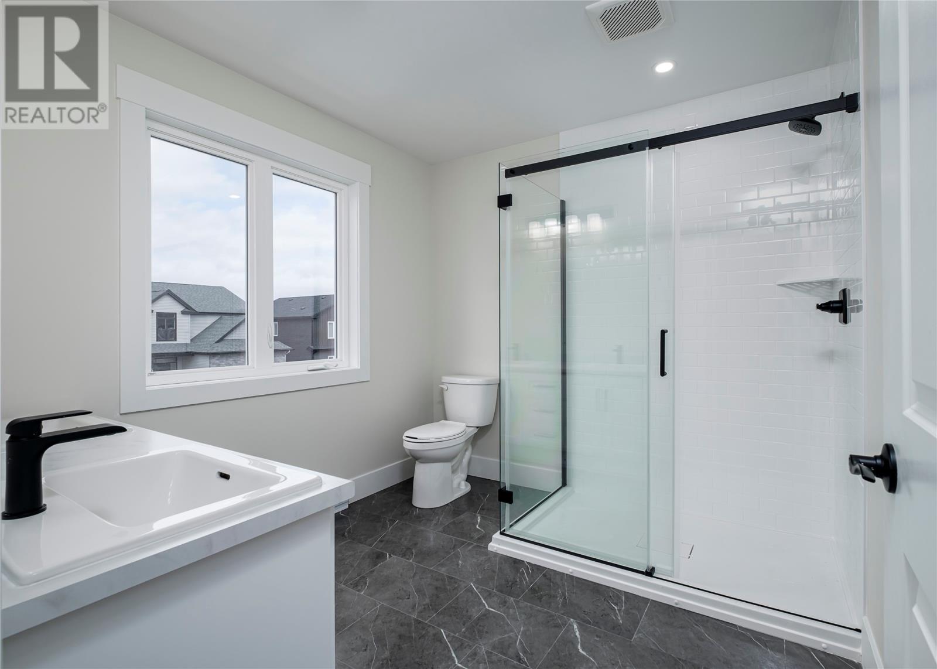53 Pepperwood Drive St. John's, Newfoundland & Labrador A1H 1A5
$589,900
Custom built by Terry Walsh Contracting this gorgeous 3 bed , 2.5 bath two-story home with attached garage features an open concept layout in the sought after Southlands subdivision. Featuring 9ft ceilings on the main floor, large kitchen with center island and backsplash, spacious living area and a convenient half bath. and a large walk in closet and ensuite in the primary bedroom. Other bonuses are a double paved driveway, fully landscaped and a 2 head mini split system. (id:51189)
Property Details
| MLS® Number | 1276866 |
| Property Type | Single Family |
| AmenitiesNearBy | Recreation, Shopping |
| EquipmentType | None |
| RentalEquipmentType | None |
Building
| BathroomTotal | 3 |
| BedroomsAboveGround | 3 |
| BedroomsTotal | 3 |
| ArchitecturalStyle | 2 Level |
| ConstructedDate | 2024 |
| ConstructionStyleAttachment | Detached |
| ExteriorFinish | Vinyl Siding |
| FlooringType | Laminate |
| FoundationType | Poured Concrete |
| HalfBathTotal | 1 |
| HeatingFuel | Electric |
| HeatingType | Baseboard Heaters |
| StoriesTotal | 2 |
| SizeInterior | 2650 Sqft |
| Type | House |
| UtilityWater | Municipal Water |
Parking
| Attached Garage |
Land
| AccessType | Year-round Access |
| Acreage | No |
| LandAmenities | Recreation, Shopping |
| LandscapeFeatures | Landscaped |
| Sewer | Municipal Sewage System |
| SizeIrregular | 15m X 30m |
| SizeTotalText | 15m X 30m|4,051 - 7,250 Sqft |
| ZoningDescription | Res. |
Rooms
| Level | Type | Length | Width | Dimensions |
|---|---|---|---|---|
| Second Level | Bath (# Pieces 1-6) | B3 | ||
| Second Level | Ensuite | 8'7x 9 | ||
| Second Level | Primary Bedroom | 13'8 x 13.6 | ||
| Second Level | Bedroom | 10.4 x 10 | ||
| Second Level | Bedroom | 10 x 12 | ||
| Second Level | Laundry Room | 3'6 x 6 | ||
| Main Level | Bath (# Pieces 1-6) | B2 | ||
| Main Level | Living Room | 13'6 x 18 | ||
| Main Level | Kitchen | 12 x 16 | ||
| Main Level | Dining Nook | 11 x 12'8 | ||
| Main Level | Porch | 9 x 9 |
https://www.realtor.ca/real-estate/27361076/53-pepperwood-drive-st-johns
Interested?
Contact us for more information
