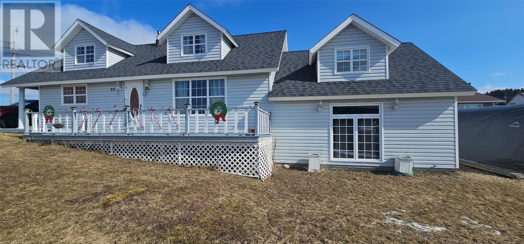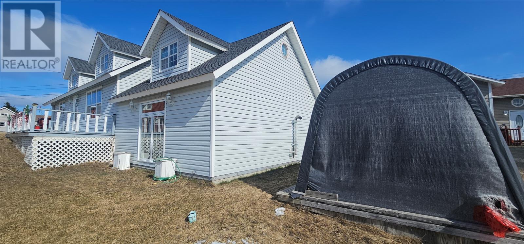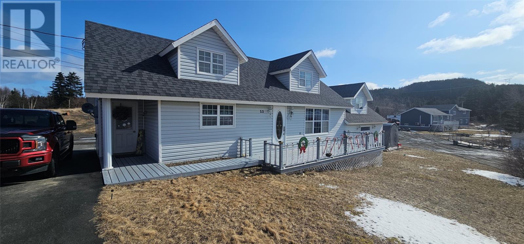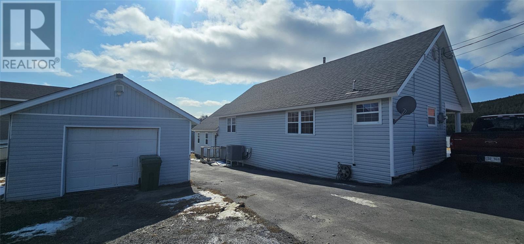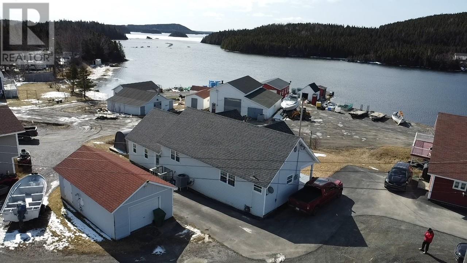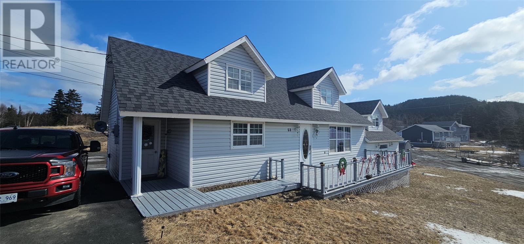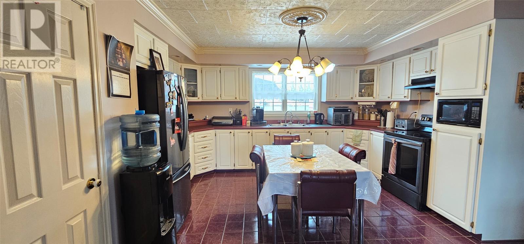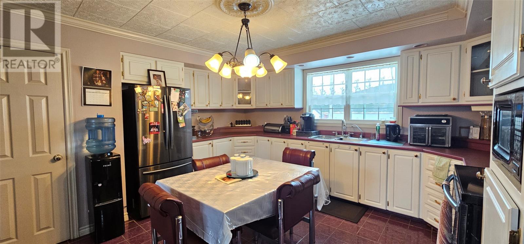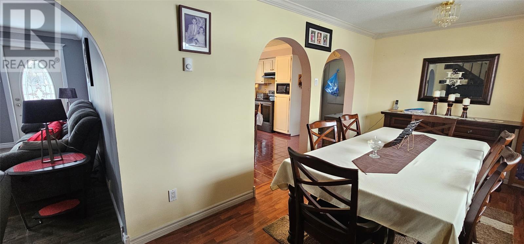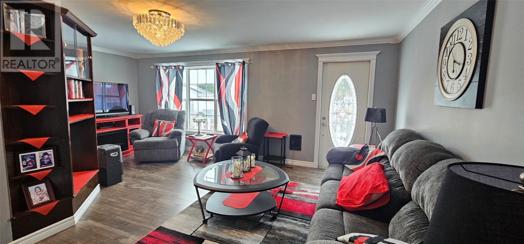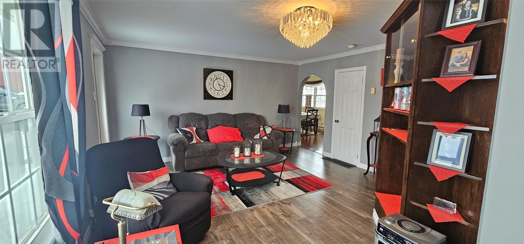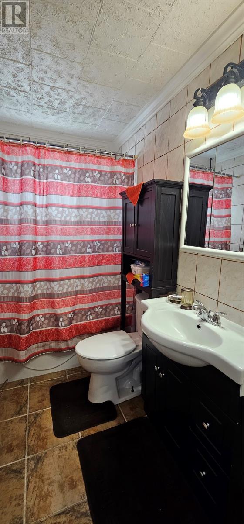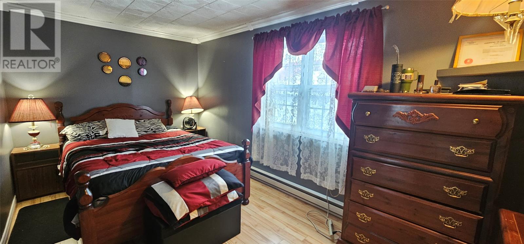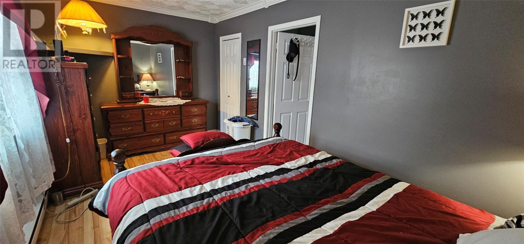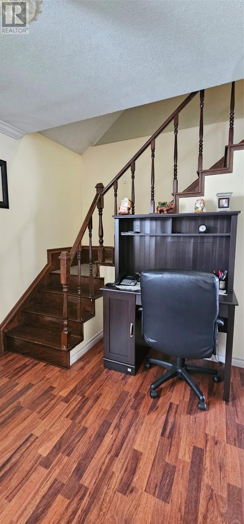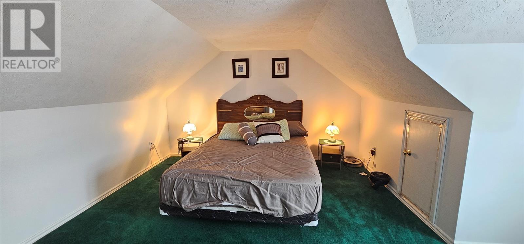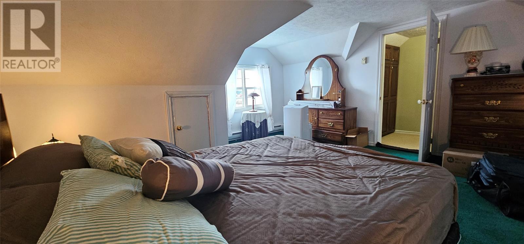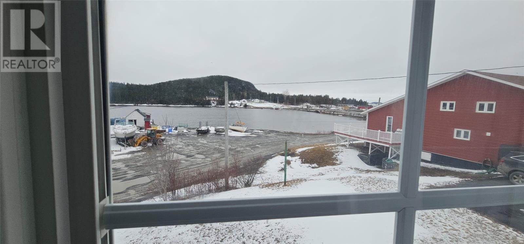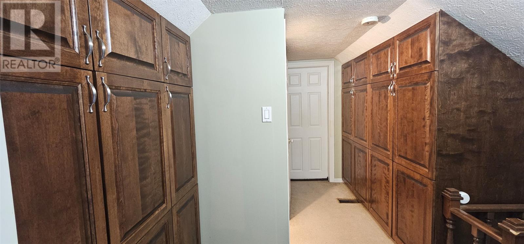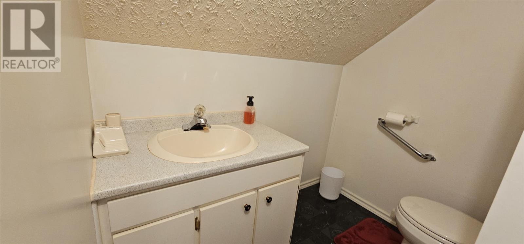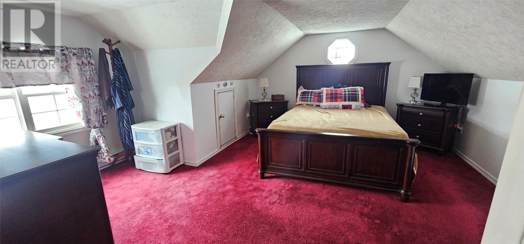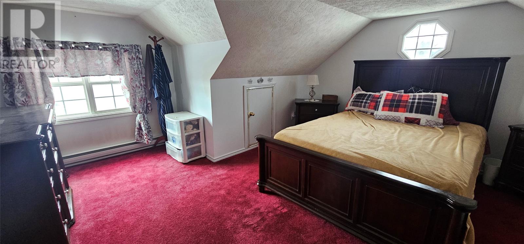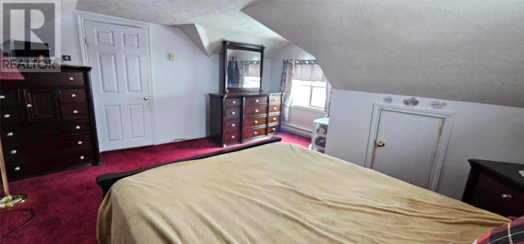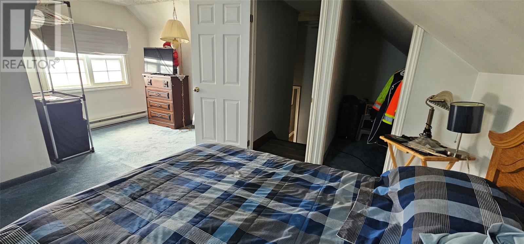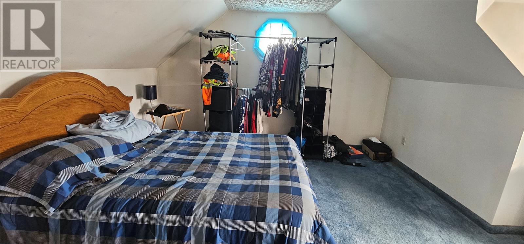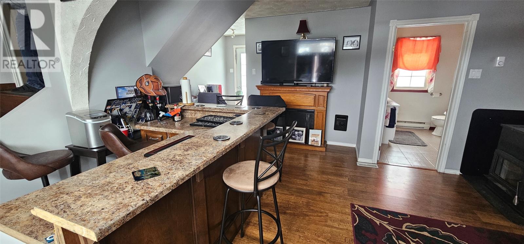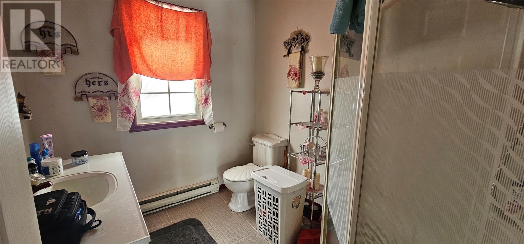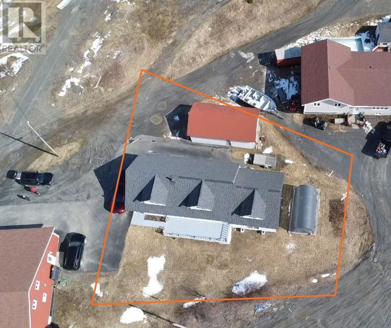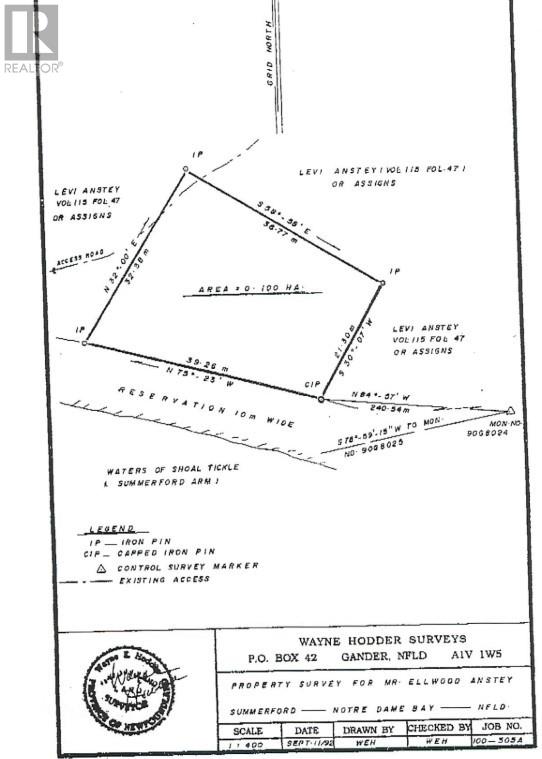53 Island Drive Summerford, Newfoundland & Labrador
$185,000
Set on the shore of a protected inlet, this stunning four bed three bath home is ideally located. Launch your kayak from the properties edge to paddle the protected waters or simply relax and watch the sun set from your front porch. Inside, there is plenty of room, with an eat-in kitchen off the large dining room and spacious living space filled with natural light. The main floor also has a bedroom and full bath, perfect for one level living. Need more space, head upstairs to two large bedrooms looking out over the water, along with a convenient half bath. Off the far end of the home, with a separate entrance, is the rec room which comes complete with a bar, a full bathroom, a generous sized bedroom and laundry. This is an ideal space to entertain friends, hang with the family or convert into a rental unit. Outside you have a nice sized launch and garage. (id:51189)
Property Details
| MLS® Number | 1283271 |
| Property Type | Single Family |
Building
| BathroomTotal | 3 |
| BedroomsAboveGround | 4 |
| BedroomsTotal | 4 |
| Appliances | Dishwasher, Refrigerator, Stove, Washer, Dryer |
| ConstructedDate | 1965 |
| ConstructionStyleAttachment | Detached |
| ExteriorFinish | Vinyl Siding |
| FireplaceFuel | Wood |
| FireplacePresent | Yes |
| FireplaceType | Woodstove |
| Fixture | Drapes/window Coverings |
| FlooringType | Mixed Flooring |
| FoundationType | Concrete |
| HalfBathTotal | 1 |
| HeatingFuel | Electric, Wood |
| HeatingType | Heat Pump |
| StoriesTotal | 1 |
| SizeInterior | 1755 Sqft |
| Type | House |
| UtilityWater | Municipal Water |
Parking
| Detached Garage |
Land
| Acreage | No |
| Sewer | Municipal Sewage System |
| SizeIrregular | 32x39 Sq M |
| SizeTotalText | 32x39 Sq M|10,890 - 21,799 Sqft (1/4 - 1/2 Ac) |
| ZoningDescription | Res |
Rooms
| Level | Type | Length | Width | Dimensions |
|---|---|---|---|---|
| Second Level | Bath (# Pieces 1-6) | 6x5 | ||
| Second Level | Bedroom | 16x15 | ||
| Second Level | Bedroom | 16x15 | ||
| Lower Level | Laundry Room | 7x6 | ||
| Lower Level | Bath (# Pieces 1-6) | 8x7 | ||
| Lower Level | Recreation Room | 17x9 | ||
| Main Level | Bedroom | 15x8.5 | ||
| Main Level | Living Room | 14.5x16 | ||
| Main Level | Dining Room | 19x9 | ||
| Main Level | Not Known | 14.5x14.5 | ||
| Main Level | Bath (# Pieces 1-6) | 8x5 | ||
| Main Level | Foyer | 7x4.5 | ||
| Other | Bedroom | 16x14 |
https://www.realtor.ca/real-estate/28121480/53-island-drive-summerford
Interested?
Contact us for more information
