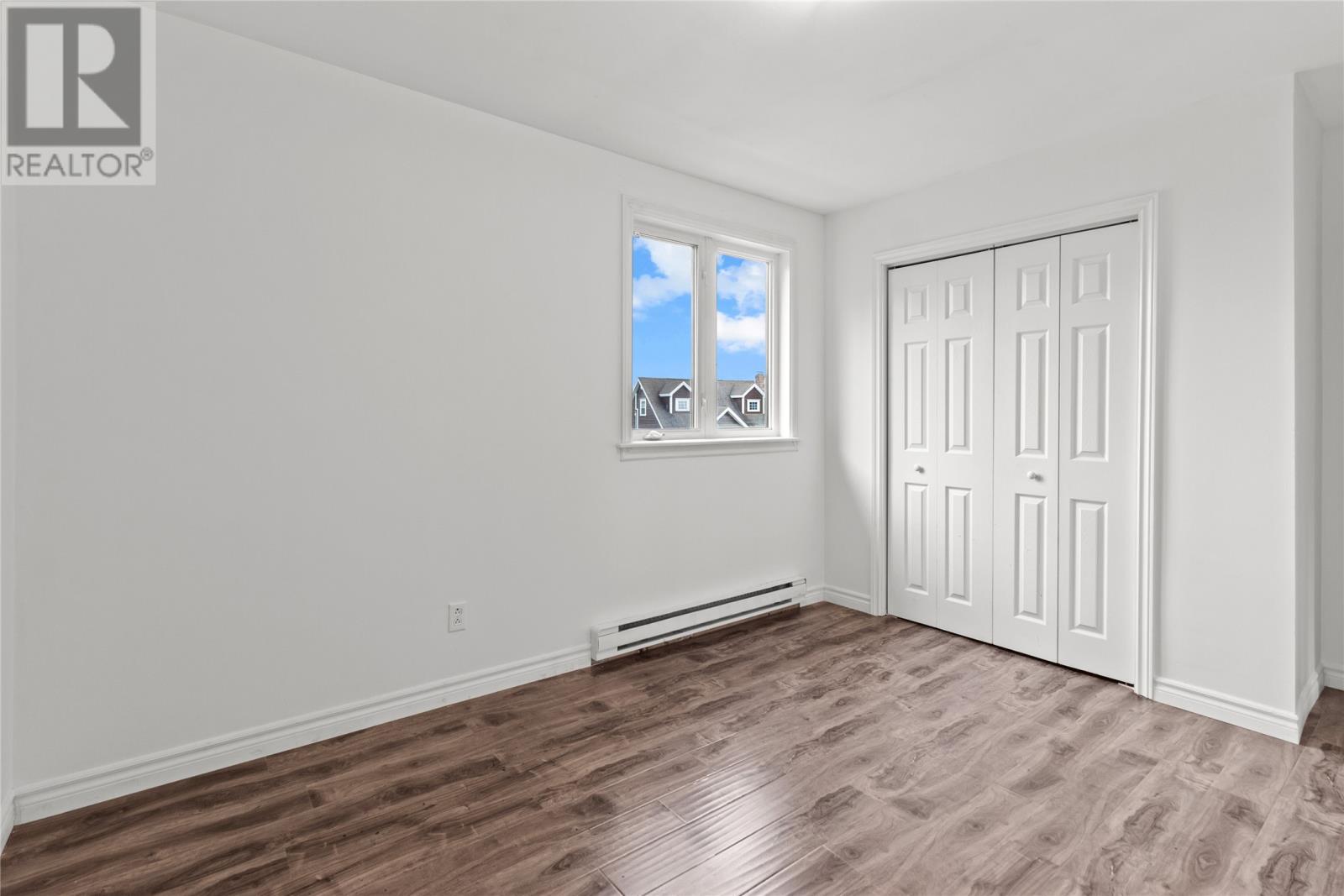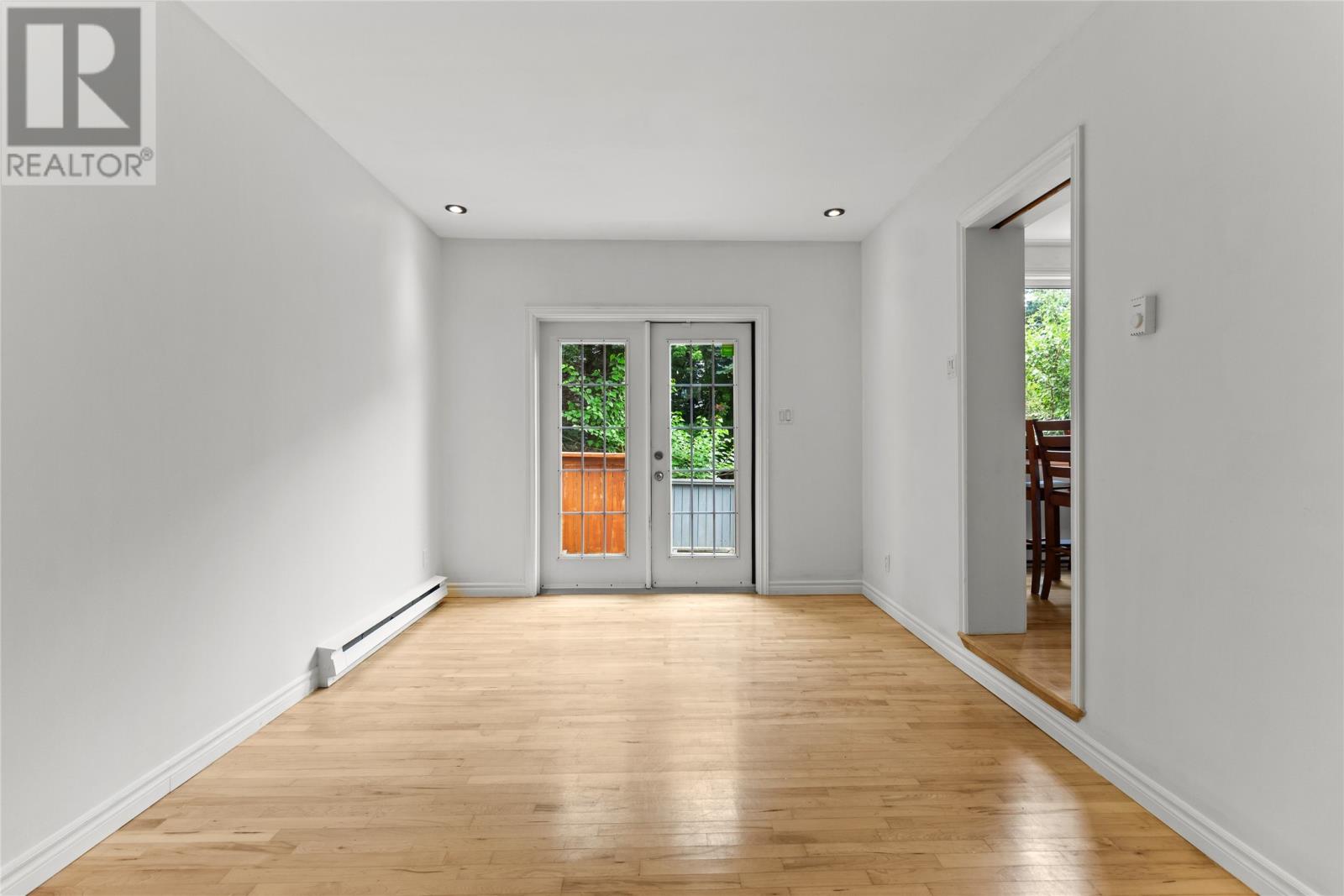53 Carrick Drive St. John's, Newfoundland & Labrador A1A 4N3
$429,900
Nestled in the sought-after East End on Carrick Drive, this fantastic family home offers the perfect blend of convenience and comfort. Within a few minutes' walk, you'll find the Paul Reynolds Recreation Centre, top-rated schools, shopping, and churches, making it an ideal location for families. This spacious home features four large bedrooms on the second floor, including a master suite complete with an ensuite bathroom. The main floor boasts a generous living room, a formal dining room, and a bright eat-in kitchen, along with a cozy family room and a versatile den/office space. The fully developed basement offers even more potential, with a workshop, a studio, and an extra room ready for your personal touch. Step outside from the family room onto a two-tiered patio that leads to a private, landscaped backyard featuring mature, fruit-bearing apple and pear trees—a serene oasis for relaxation and outdoor entertaining. This property has two separate paved driveways, one with convenient rear yard access. The home has been freshly painted and updated with new carpet, ensuring a move-in-ready experience. This is a rare opportunity to own a fantastic family home in a prime location. Don’t miss out on making this your new home! This home has been pre inspected and ready for new owners! (id:51189)
Open House
This property has open houses!
2:00 pm
Ends at:4:00 pm
Property Details
| MLS® Number | 1278451 |
| Property Type | Single Family |
| AmenitiesNearBy | Recreation, Shopping |
| EquipmentType | None |
| RentalEquipmentType | None |
Building
| BathroomTotal | 3 |
| BedroomsAboveGround | 4 |
| BedroomsTotal | 4 |
| Appliances | Dishwasher, Refrigerator, Microwave, Stove, Washer, Dryer |
| ArchitecturalStyle | 2 Level |
| ConstructedDate | 1985 |
| ConstructionStyleAttachment | Detached |
| ExteriorFinish | Brick, Vinyl Siding |
| FlooringType | Carpeted, Ceramic Tile, Hardwood |
| FoundationType | Concrete |
| HalfBathTotal | 1 |
| HeatingFuel | Electric |
| StoriesTotal | 2 |
| SizeInterior | 3230 Sqft |
| Type | House |
| UtilityWater | Municipal Water |
Land
| AccessType | Year-round Access |
| Acreage | No |
| LandAmenities | Recreation, Shopping |
| LandscapeFeatures | Landscaped |
| Sewer | Municipal Sewage System |
| SizeIrregular | 58 X 104 |
| SizeTotalText | 58 X 104|0-4,050 Sqft |
| ZoningDescription | Res |
Rooms
| Level | Type | Length | Width | Dimensions |
|---|---|---|---|---|
| Second Level | Ensuite | 4PC | ||
| Second Level | Bath (# Pieces 1-6) | 4PC | ||
| Second Level | Primary Bedroom | 15.4 x 10.8 | ||
| Second Level | Bedroom | 10.6 x 9.9 | ||
| Second Level | Bedroom | 10.7 x 10.2 | ||
| Second Level | Bedroom | 14.2 x 10.8 | ||
| Main Level | Bath (# Pieces 1-6) | 2PC | ||
| Main Level | Den | 12.5 x 10.0 | ||
| Main Level | Family Room | 16.4 x 10.1 | ||
| Main Level | Not Known | 18.8 x 10.3 | ||
| Main Level | Dining Room | 10.3 x 9.2 | ||
| Main Level | Living Room | 17.7 x 13.7 |
https://www.realtor.ca/real-estate/27521319/53-carrick-drive-st-johns
Interested?
Contact us for more information




































