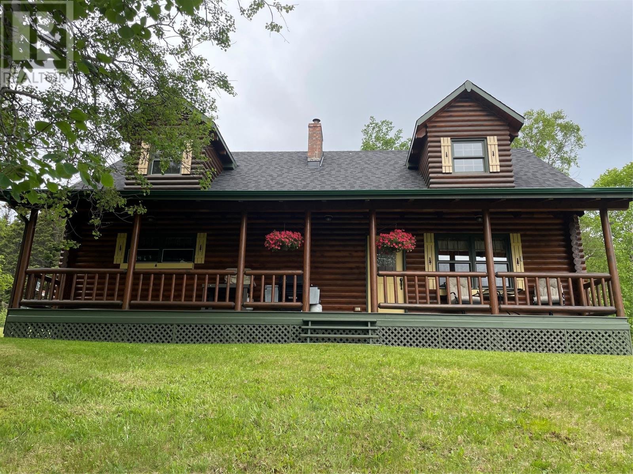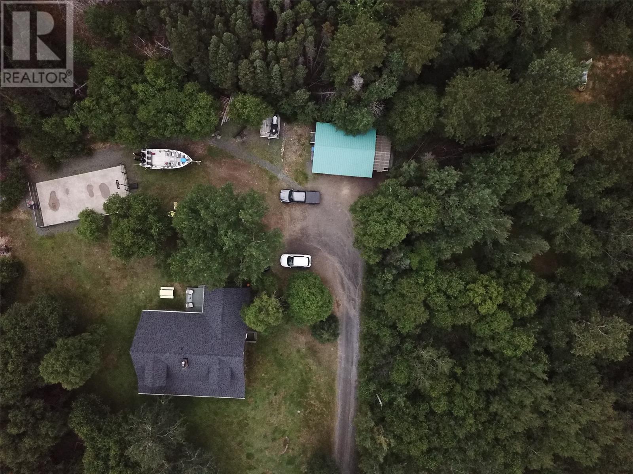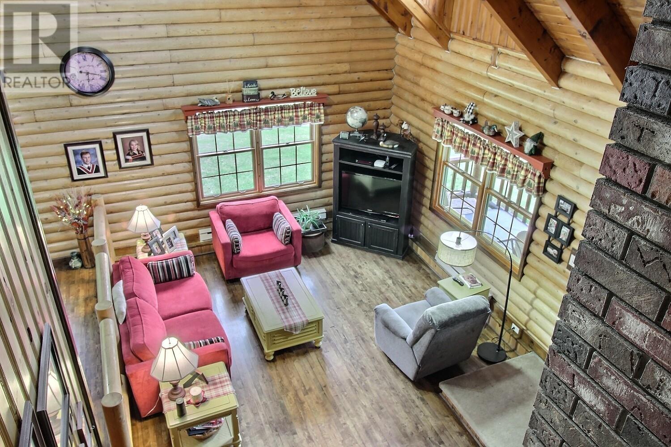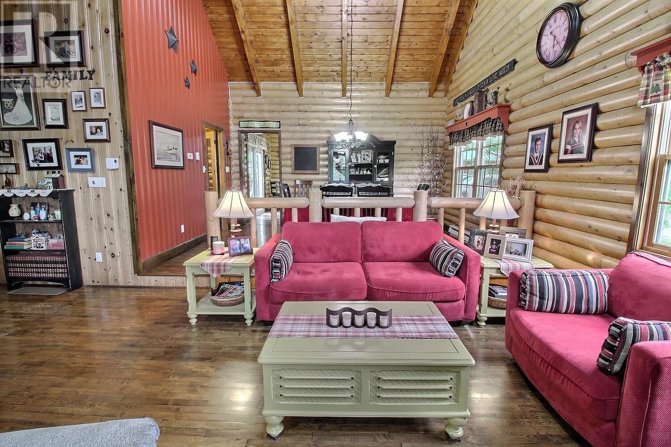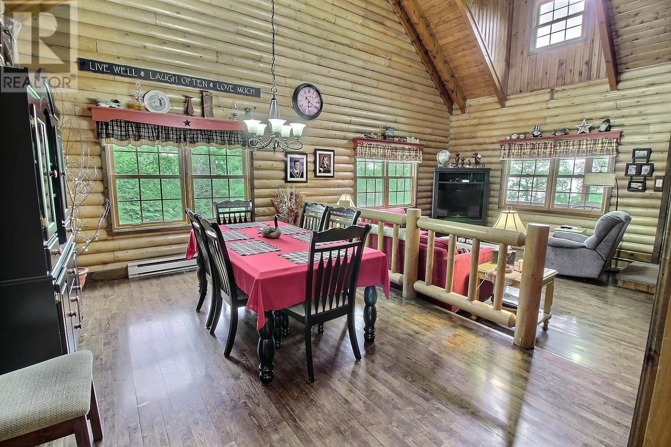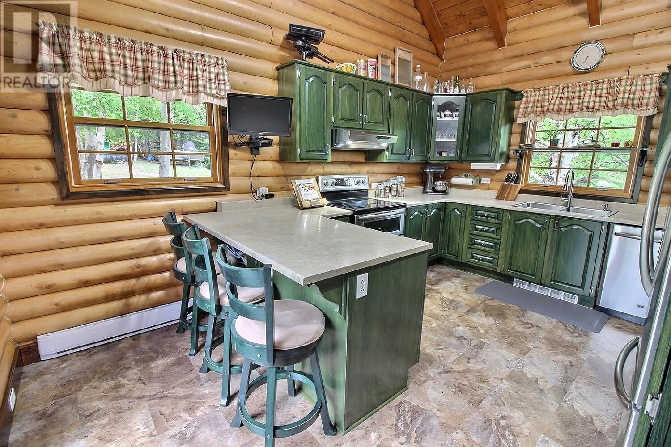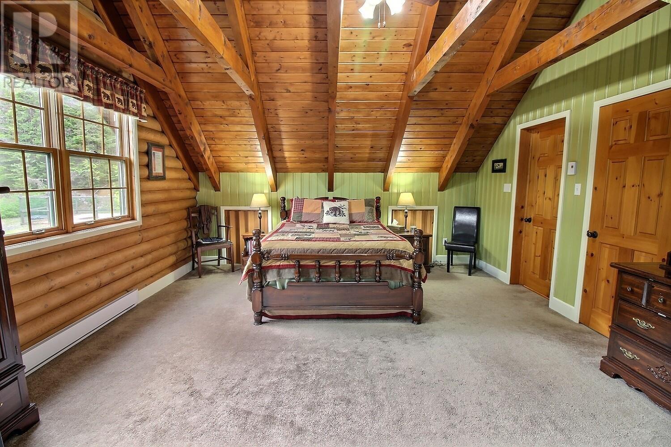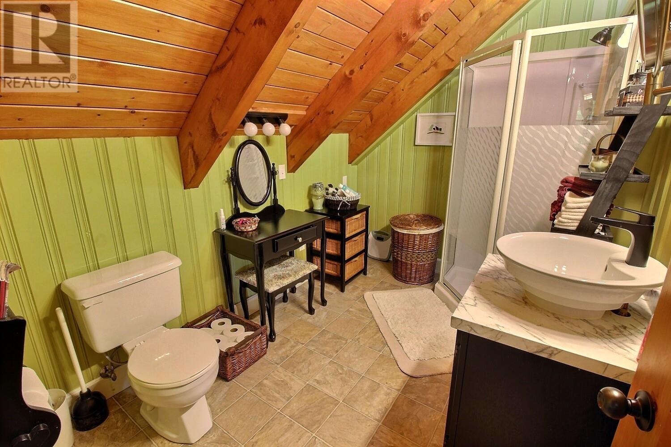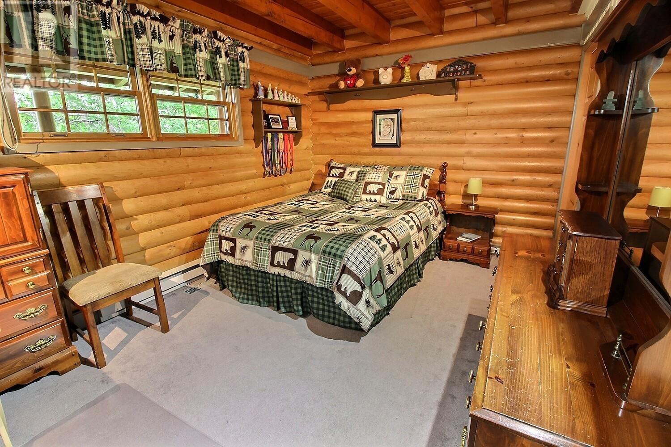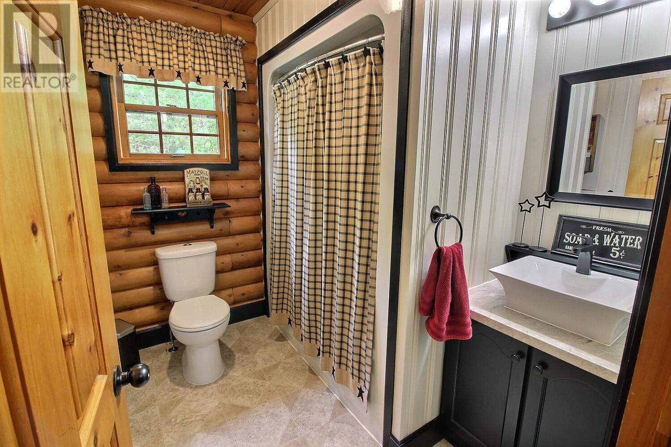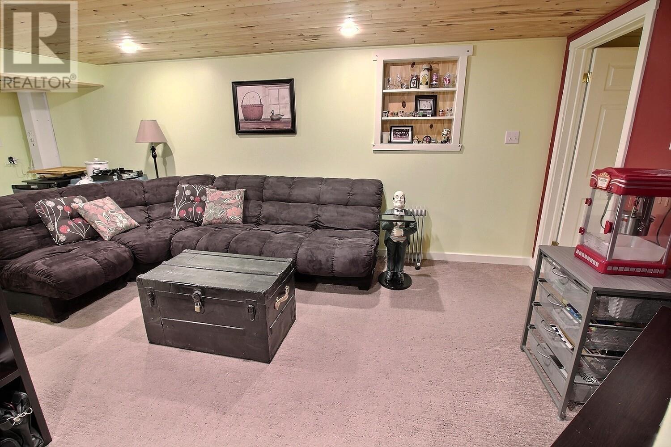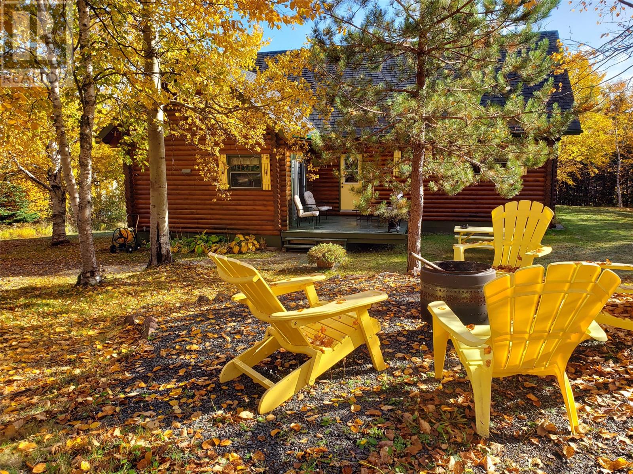53 Bayview Road Clarenville, Newfoundland & Labrador A5A 1B5
$499,900
Visit REALTOR website for additional information. This rustic and elegant property on a generous lot offers a gracefully winding gravel driveway, municipal water and sewer services, the roof boasts new asphalt shingles installed in 2022, stained cedar logs, and a solid poured concrete foundation. The finished walkout basement provides versatile space with 200 AMP electrical service. Stay comfortable with multiple heating options, and enjoy the enduring quality and spaciousness with vaulted ceilings. Outdoor amenities include a 20x40 basketball court and a 20x24 shed with electricity. Embrace the extraordinary living experience with breathtaking ocean views and a harmonious blend of rustic allure and modern comforts in this Cedar Log Home. (id:51189)
Property Details
| MLS® Number | 1260281 |
| Property Type | Single Family |
| EquipmentType | None |
| RentalEquipmentType | None |
| StorageType | Storage Shed |
| ViewType | Ocean View |
Building
| BathroomTotal | 3 |
| BedroomsAboveGround | 3 |
| BedroomsTotal | 3 |
| ConstructedDate | 1994 |
| ConstructionStyleAttachment | Detached |
| ExteriorFinish | Log |
| FireplaceFuel | Wood |
| FireplacePresent | Yes |
| FireplaceType | Woodstove |
| FlooringType | Carpeted, Hardwood, Laminate |
| FoundationType | Poured Concrete |
| HalfBathTotal | 1 |
| HeatingFuel | Electric, Wood |
| HeatingType | Baseboard Heaters, Forced Air |
| StoriesTotal | 2 |
| SizeInterior | 2180 Sqft |
| Type | House |
| UtilityWater | Municipal Water |
Parking
| Detached Garage | |
| Garage | 1 |
Land
| AccessType | Year-round Access |
| Acreage | Yes |
| LandscapeFeatures | Landscaped |
| Sewer | Municipal Sewage System |
| SizeIrregular | 1.06 Acres |
| SizeTotalText | 1.06 Acres|1 - 3 Acres |
| ZoningDescription | Res |
Rooms
| Level | Type | Length | Width | Dimensions |
|---|---|---|---|---|
| Second Level | Ensuite | 3 ft | 3 ft x Measurements not available | |
| Second Level | Primary Bedroom | 15'1x15'3 | ||
| Basement | Other | 4'8x10'2 | ||
| Basement | Recreation Room | 8'x19'9 | ||
| Basement | Utility Room | 5'8x8'9 | ||
| Basement | Laundry Room | 7'11x9'11 | ||
| Basement | Storage | 7'x5'1 | ||
| Basement | Bath (# Pieces 1-6) | 2 ft | 2 ft x Measurements not available | |
| Main Level | Bedroom | 10x15 | ||
| Main Level | Bedroom | 11'3x11'10 | ||
| Main Level | Bath (# Pieces 1-6) | 3 ft | 3 ft x Measurements not available | |
| Main Level | Living Room | 13'10x22'2 | ||
| Main Level | Dining Room | 15'3x11'2 | ||
| Main Level | Porch | 6'7x5'9 | ||
| Main Level | Not Known | 4'7x6'7 |
https://www.realtor.ca/real-estate/25785231/53-bayview-road-clarenville
Interested?
Contact us for more information
