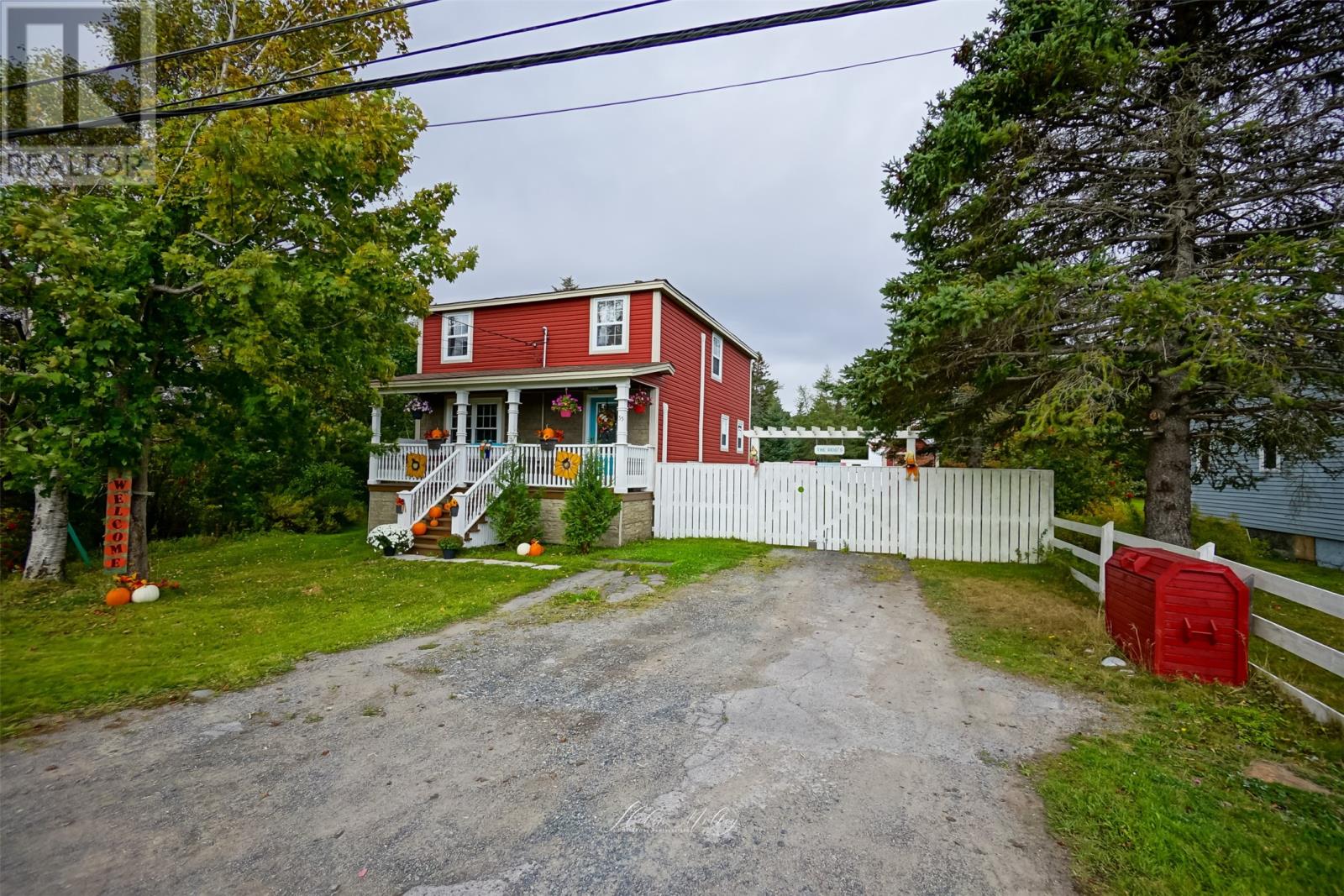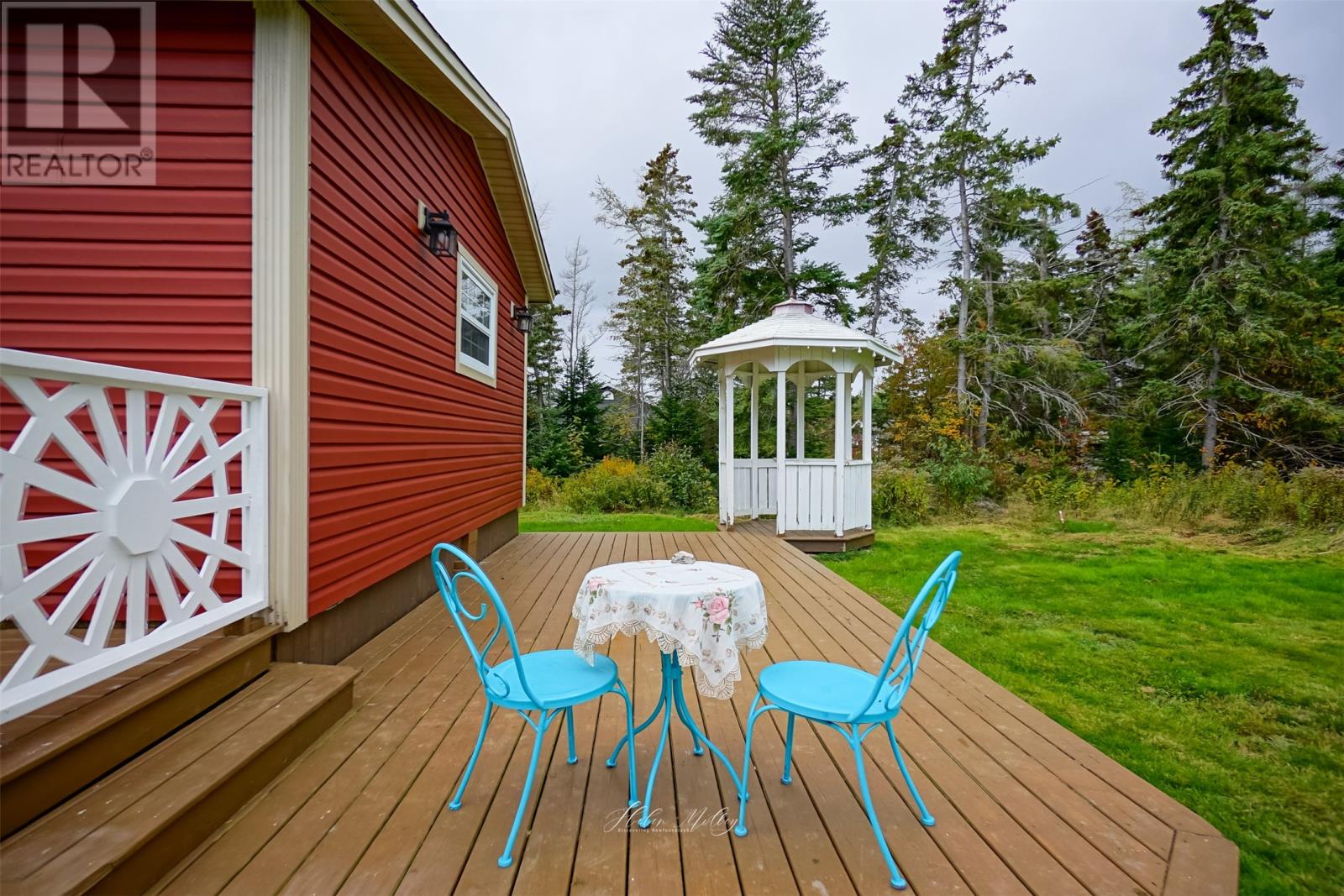2 Bedroom
2 Bathroom
1582 sqft
2 Level
Fireplace
Heat Pump
Partially Landscaped
$219,900
Welcome to 53-57 Highway East, Victoria, Newfoundland! This charming 2-bedroom, 1.5-bathroom home is just minutes from Salmon Cove Sands beach. The private backyard, surrounded by mature trees, features a spacious patio, grassy yard, and a freestanding gazebo. There are two storage sheds—a wired, two-story 12x16 shed built in 2023, and an 8x10 shed built in 2013. Vinyl siding, windows, and asphalt shingles were all updated in 2013. Enjoy relaxation on the covered front porch with a cozy swing. Inside, the kitchen is the heart of the home, featuring butcher-block style countertops, rustic wood beam accents, and a custom wine barrel island. The kitchen flows into a dining room with shiplap ceilings and a custom-built window seat. Throughout, solid wood window headers add elegance, and fireplaces in the living room, dining room, and kitchen create a cozy atmosphere. The main floor also includes the laundry room and half bath/ powder room. The living room boasts custom bookshelves and brick detailing around the fireplace. The exquisite staircase leads to the second floor. Here, the main bathroom includes an antique clawfoot tub, stand-up shower, and electric fireplace, with shiplap ceilings and wainscoting adding charm. The primary bedroom offers two spacious closets, an elegant stone archway, and three large windows that flood the room with natural light. The layout- originally two separate rooms- offers the potential for easy conversion back. The second bedroom, currently used as an office, features a large window and wainscoting for a stylish touch. The undeveloped basement area currently used for storage could be suitable for future development as a rec-room, wine cellar, or other. Come explore this charming victorian-style home, brimming with character and unique features for a delightful blend of rustic country living and timeless charm! (id:51189)
Property Details
|
MLS® Number
|
1278436 |
|
Property Type
|
Single Family |
|
AmenitiesNearBy
|
Highway, Recreation, Shopping |
|
StorageType
|
Storage Shed |
Building
|
BathroomTotal
|
2 |
|
BedroomsAboveGround
|
2 |
|
BedroomsTotal
|
2 |
|
Appliances
|
Dishwasher, Refrigerator, See Remarks, Stove, Washer, Dryer |
|
ArchitecturalStyle
|
2 Level |
|
ConstructedDate
|
1960 |
|
ConstructionStyleAttachment
|
Detached |
|
ExteriorFinish
|
Vinyl Siding |
|
FireplacePresent
|
Yes |
|
Fixture
|
Drapes/window Coverings |
|
FlooringType
|
Ceramic Tile, Laminate |
|
FoundationType
|
Concrete |
|
HalfBathTotal
|
1 |
|
HeatingFuel
|
Electric |
|
HeatingType
|
Heat Pump |
|
StoriesTotal
|
2 |
|
SizeInterior
|
1582 Sqft |
|
Type
|
House |
|
UtilityWater
|
Municipal Water |
Land
|
Acreage
|
No |
|
FenceType
|
Partially Fenced |
|
LandAmenities
|
Highway, Recreation, Shopping |
|
LandscapeFeatures
|
Partially Landscaped |
|
Sewer
|
Municipal Sewage System |
|
SizeIrregular
|
116x296x83x263 |
|
SizeTotalText
|
116x296x83x263|21,780 - 32,669 Sqft (1/2 - 3/4 Ac) |
|
ZoningDescription
|
Res. |
Rooms
| Level |
Type |
Length |
Width |
Dimensions |
|
Second Level |
Bath (# Pieces 1-6) |
|
|
11'1"" x 8'7"" |
|
Second Level |
Bedroom |
|
|
10'10"" x 11'9"" |
|
Second Level |
Other |
|
|
16'1"" x 11'4"" |
|
Second Level |
Primary Bedroom |
|
|
20'3"" x 21'21"" |
|
Basement |
Other |
|
|
22'3"" x 26'8"" |
|
Main Level |
Foyer |
|
|
8'4"" x 21'1"" |
|
Main Level |
Bath (# Pieces 1-6) |
|
|
4'4"" x 5'1"" |
|
Main Level |
Laundry Room |
|
|
8'3"" x 6'10"" |
|
Main Level |
Dining Room |
|
|
13'8"" x 13'4"" |
|
Main Level |
Living Room |
|
|
15'1"" x 15'5"" |
|
Main Level |
Kitchen |
|
|
17'1"" x 15'9"" |
https://www.realtor.ca/real-estate/27526198/53-57-highway-east-highway-victoria












































