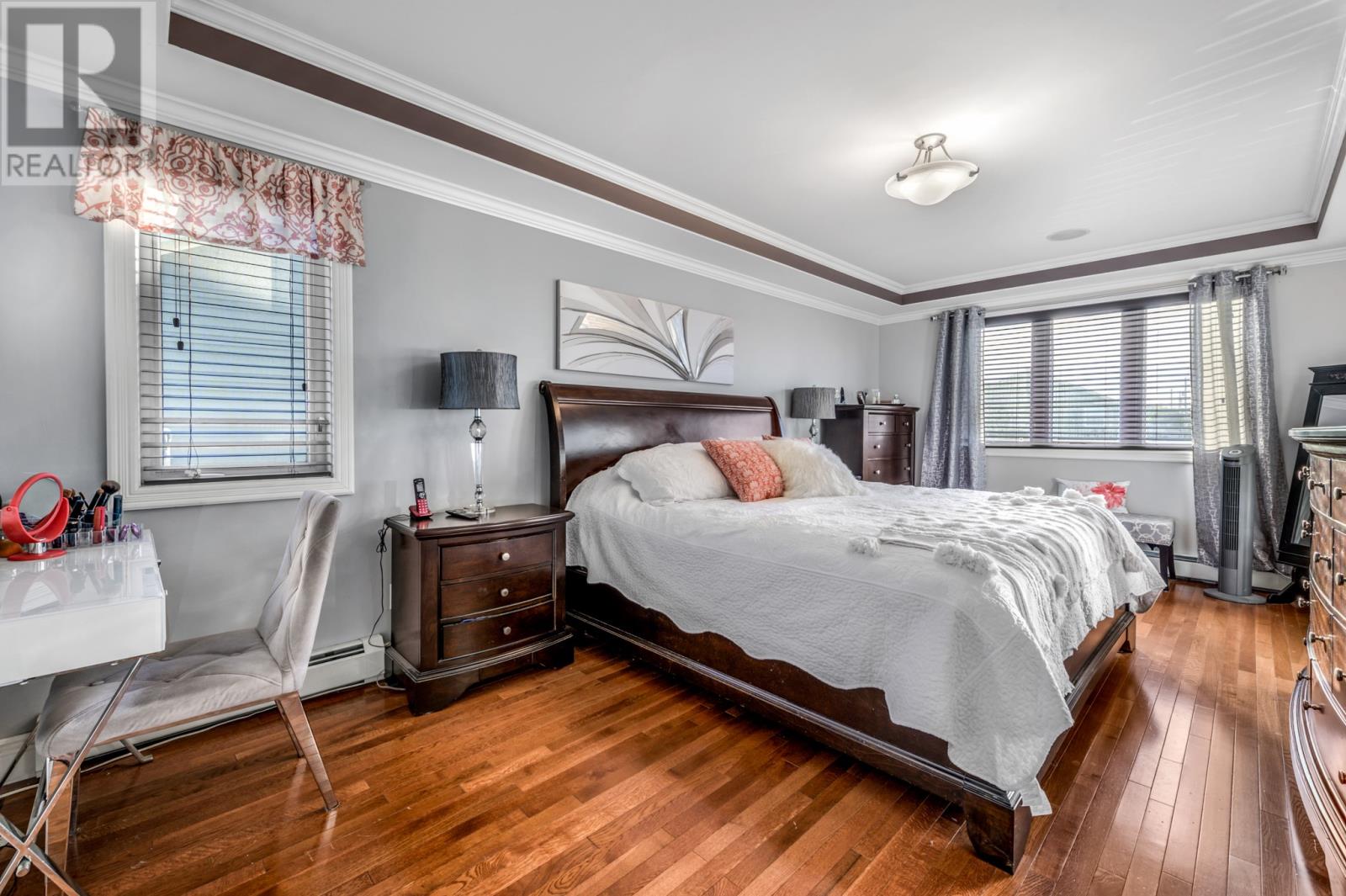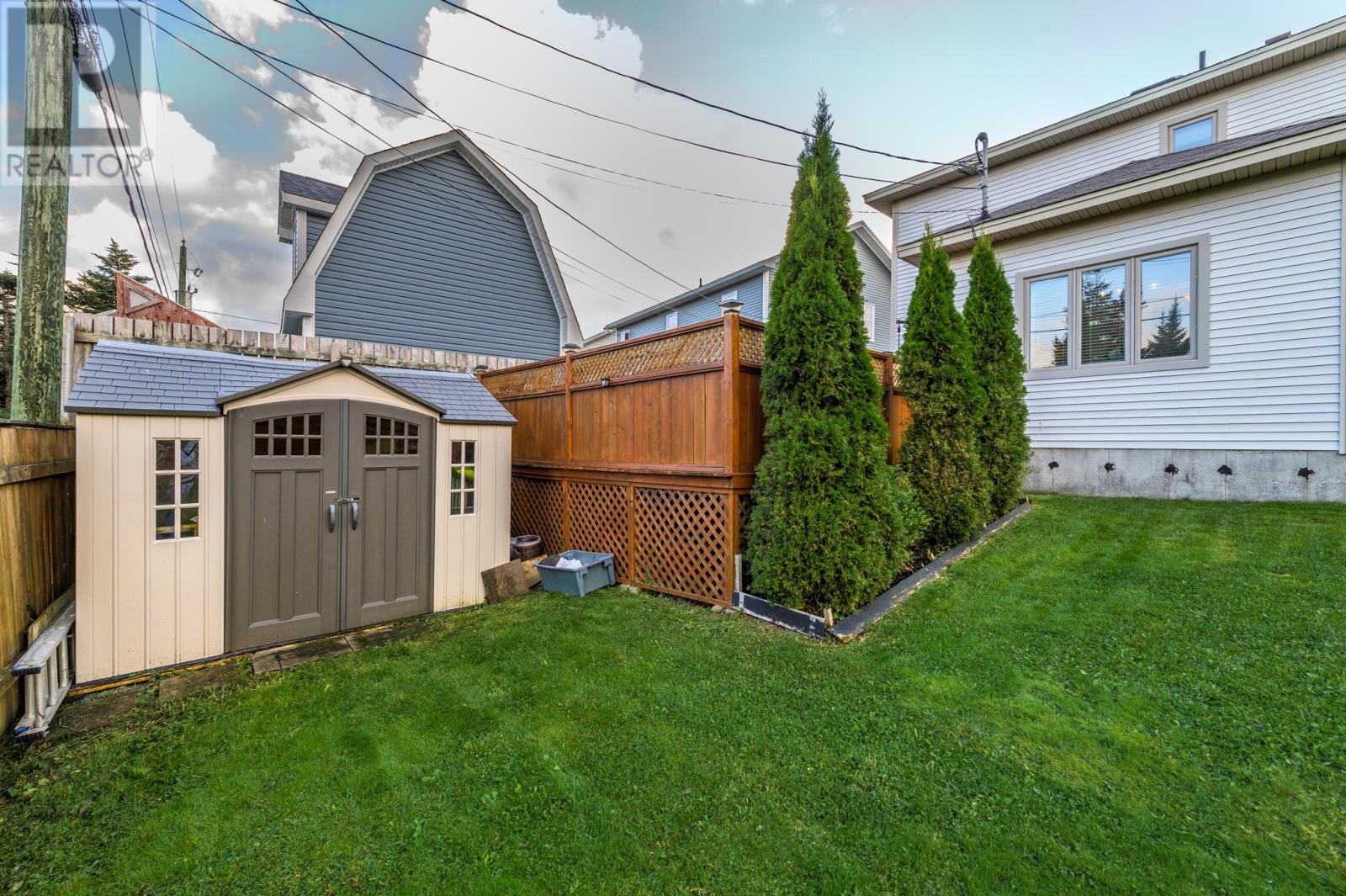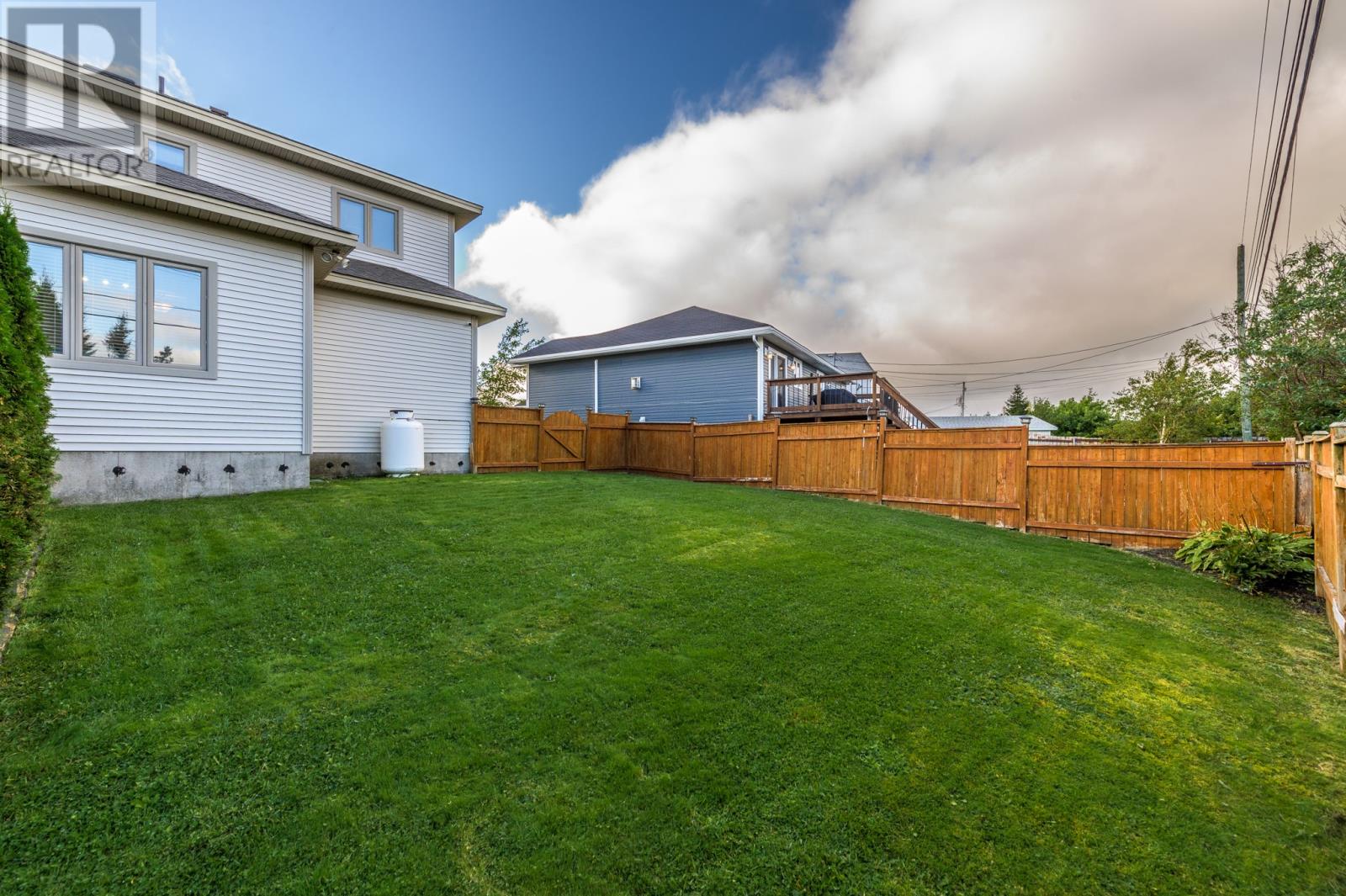52 Palm Drive St. John's, Newfoundland & Labrador A1H 1C1
$523,900
What a great property located in beautiful Southlands Subdivision. This property proudly offers an oversized fenced backyard, two tiered patio, storage shed, mature grounds and potential for rear yard vehicle access. The home has a double attached garage, 9 foot ceilings on the main, tray ceilings, crown mouldings, hardwood and ceramic flooring, new kitchen cupboards only 2 years ago, 5 bedrooms in total, fully developed, plenty of storage space, bright spacious rooms and more. There is a playground directly across the street. Located close to walking trails, sporting facilities and the Southlands community centre is just around the corner. (id:51189)
Property Details
| MLS® Number | 1277787 |
| Property Type | Single Family |
| AmenitiesNearBy | Recreation |
Building
| BathroomTotal | 4 |
| BedroomsAboveGround | 3 |
| BedroomsBelowGround | 2 |
| BedroomsTotal | 5 |
| Appliances | Alarm System, Dishwasher, Microwave, Whirlpool |
| ConstructedDate | 2006 |
| ConstructionStyleAttachment | Detached |
| ExteriorFinish | Vinyl Siding |
| FireplacePresent | Yes |
| FlooringType | Ceramic Tile, Hardwood, Laminate |
| HalfBathTotal | 2 |
| HeatingFuel | Electric |
| HeatingType | Hot Water Radiator Heat |
| StoriesTotal | 1 |
| SizeInterior | 2940 Sqft |
| Type | House |
| UtilityWater | Municipal Water |
Parking
| Attached Garage | |
| Garage | 2 |
Land
| Acreage | No |
| LandAmenities | Recreation |
| LandscapeFeatures | Landscaped |
| Sewer | Municipal Sewage System |
| SizeIrregular | 46 X112 X 114 X 56 |
| SizeTotalText | 46 X112 X 114 X 56|under 1/2 Acre |
| ZoningDescription | R1 |
Rooms
| Level | Type | Length | Width | Dimensions |
|---|---|---|---|---|
| Second Level | Ensuite | E4 | ||
| Second Level | Bath (# Pieces 1-6) | B3 | ||
| Second Level | Bedroom | 11X11 | ||
| Second Level | Bedroom | 11X11 | ||
| Second Level | Primary Bedroom | 11X19 | ||
| Basement | Bath (# Pieces 1-6) | B2 | ||
| Basement | Utility Room | 11X12 | ||
| Basement | Storage | 5X12 | ||
| Basement | Family Room | 11X24 | ||
| Basement | Bedroom | 12X12 | ||
| Basement | Bedroom | 12X12 | ||
| Main Level | Bath (# Pieces 1-6) | B2 | ||
| Main Level | Eating Area | 10X12 | ||
| Main Level | Kitchen | 10X12 | ||
| Main Level | Dining Room | 11X12 | ||
| Main Level | Laundry Room | 7X10 | ||
| Main Level | Family Room | 11X15 | ||
| Main Level | Living Room | 11X15 | ||
| Main Level | Foyer | 9X15 |
https://www.realtor.ca/real-estate/27458774/52-palm-drive-st-johns
Interested?
Contact us for more information














































