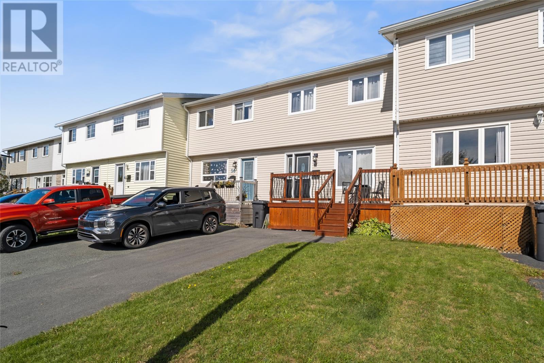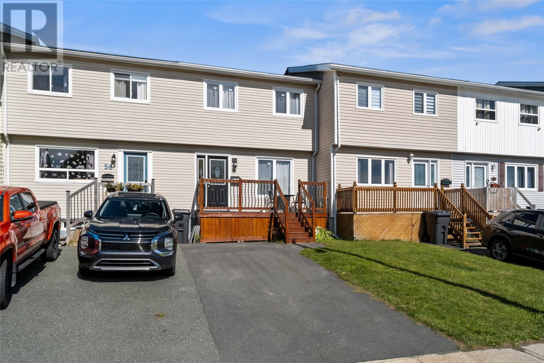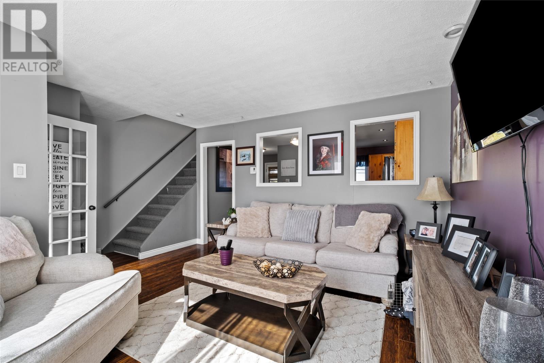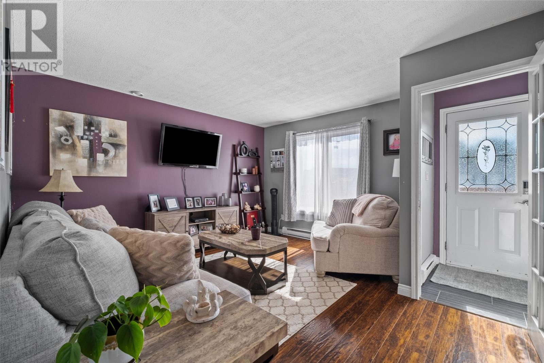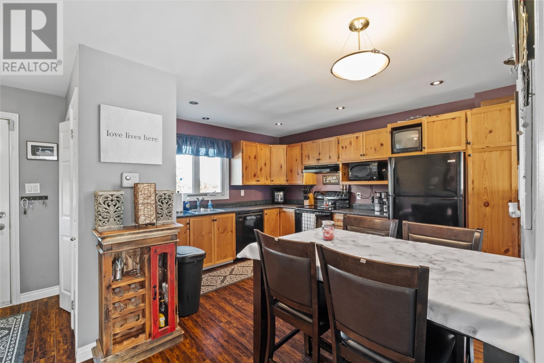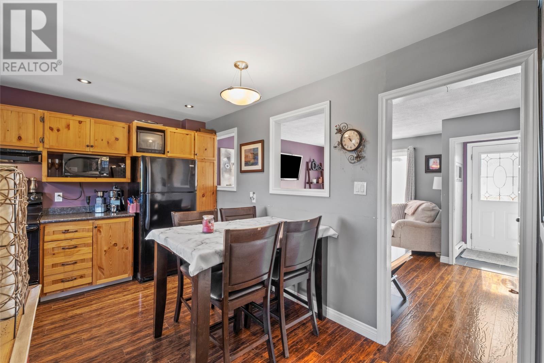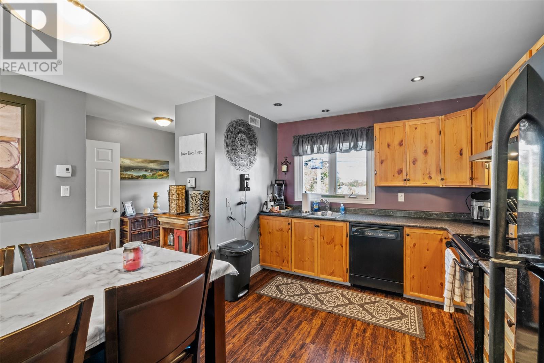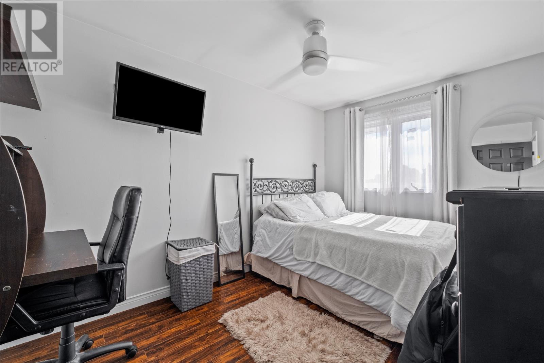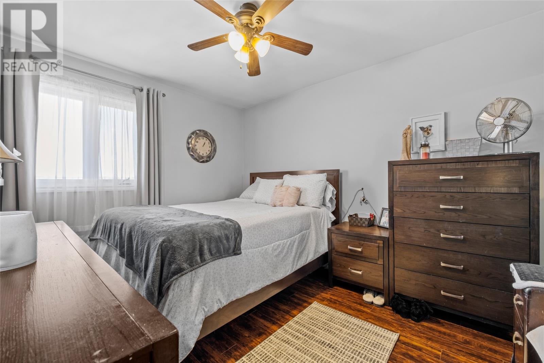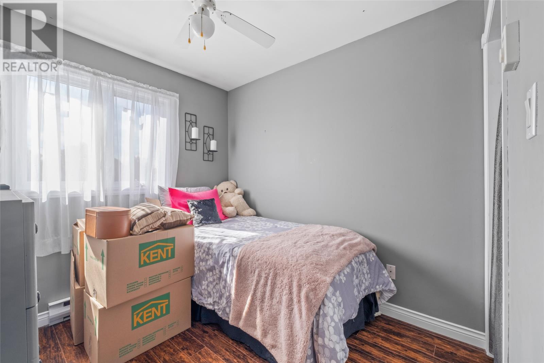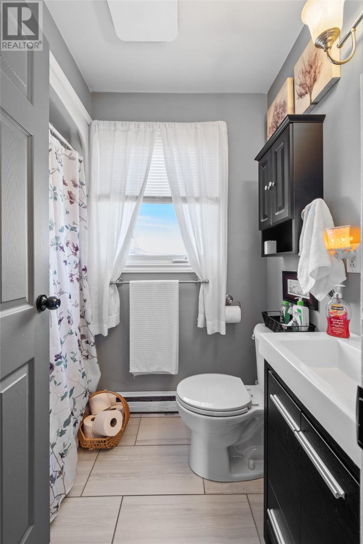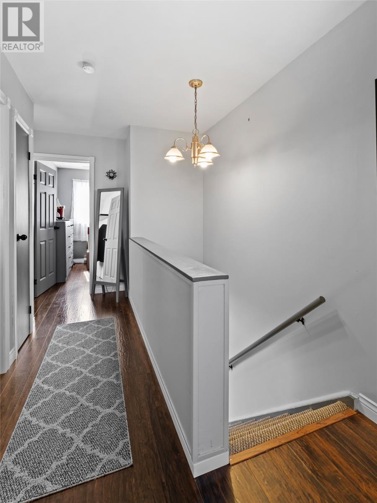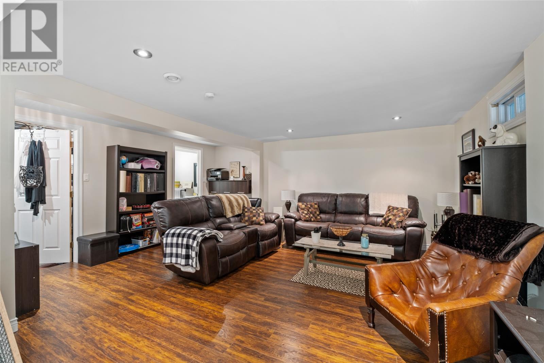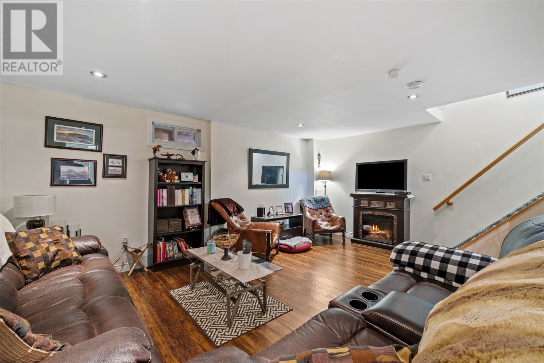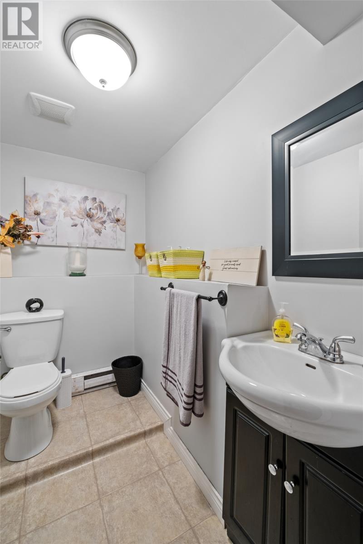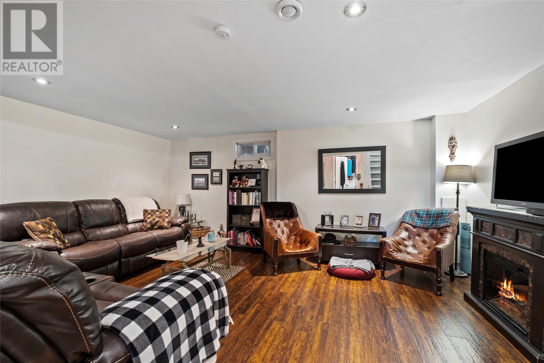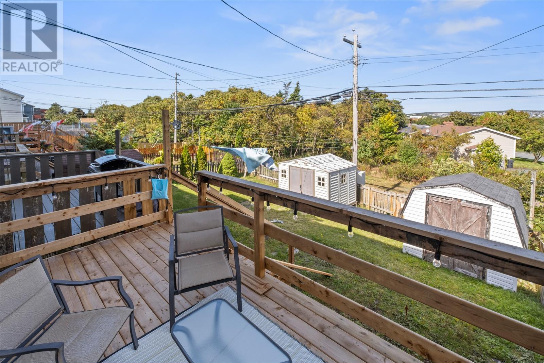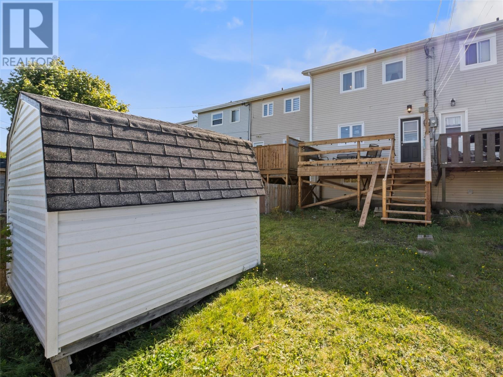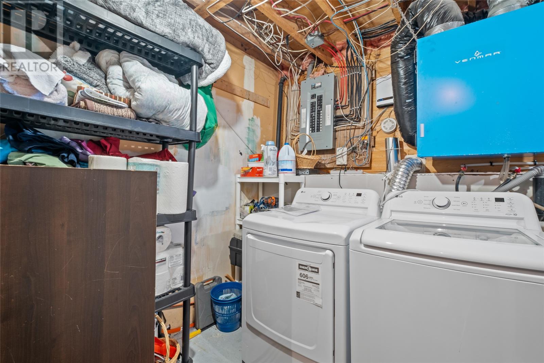52 Lindbergh Crescent Mount Pearl, Newfoundland & Labrador A1N 2E6
$284,900
Located in a family-friendly Mount Pearl neighbourhood, this well-maintained home offers a functional layout with thoughtful updates throughout. An open eat in kitchen and cozy living room on the main floor with access to the rear deck and yard. The 2nd floor features three bedrooms and a full bathroom, while the lower level includes a spacious rec room, half bath, and plenty of versatile living space. Recent upgrades add value and peace of mind, including a new roof (2022), new driveway (2024), new hot water boiler (2024), new carpet and window panes (2025), and a new rear deck perfect for entertaining. Most of the plumbing has also been upgraded to PEX. Conveniently situated within walking distance to schools and close to all amenities, this home is move-in ready and ideal for growing families. (id:51189)
Property Details
| MLS® Number | 1291429 |
| Property Type | Single Family |
Building
| BathroomTotal | 2 |
| BedroomsAboveGround | 3 |
| BedroomsTotal | 3 |
| ConstructedDate | 1978 |
| ConstructionStyleAttachment | Attached |
| ExteriorFinish | Vinyl Siding |
| FlooringType | Mixed Flooring |
| FoundationType | Concrete |
| HalfBathTotal | 1 |
| HeatingFuel | Electric |
| StoriesTotal | 1 |
| SizeInterior | 1509 Sqft |
| Type | House |
| UtilityWater | Municipal Water |
Land
| Acreage | No |
| Sewer | Municipal Sewage System |
| SizeIrregular | 18x100 |
| SizeTotalText | 18x100|0-4,050 Sqft |
| ZoningDescription | Res |
Rooms
| Level | Type | Length | Width | Dimensions |
|---|---|---|---|---|
| Second Level | Bath (# Pieces 1-6) | 4pc | ||
| Second Level | Primary Bedroom | 12 x 10 | ||
| Second Level | Bedroom | 12 x 9 | ||
| Second Level | Bedroom | 9'2 x 8'6 | ||
| Basement | Laundry Room | 7'10 x 12'3 | ||
| Basement | Recreation Room | 17'6 x 15 | ||
| Basement | Bath (# Pieces 1-6) | 2pc | ||
| Main Level | Porch | 5'6 x 5 | ||
| Main Level | Not Known | 13'6 x 13 | ||
| Main Level | Living Room | 13'6 x 13 |
https://www.realtor.ca/real-estate/28977758/52-lindbergh-crescent-mount-pearl
Interested?
Contact us for more information
