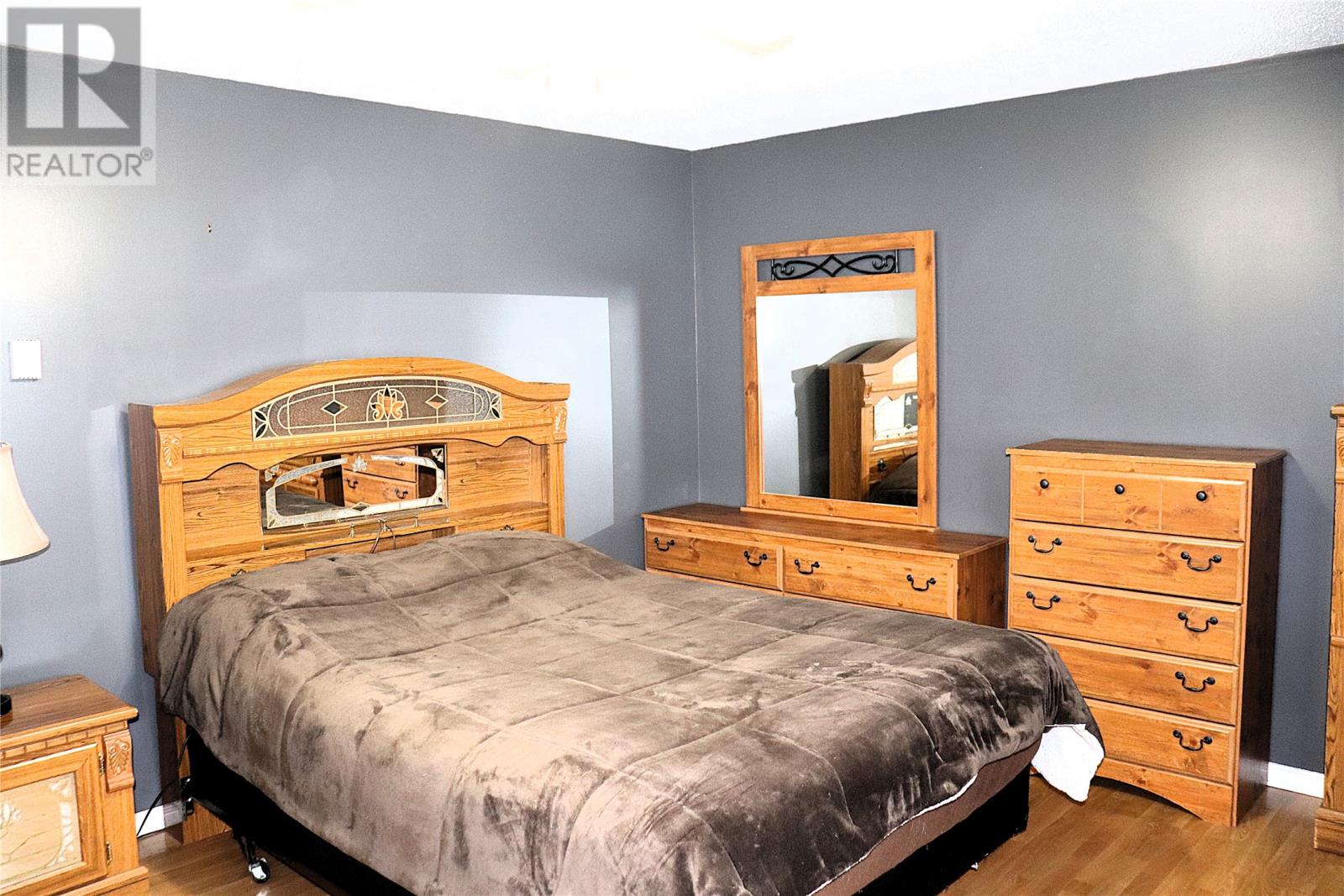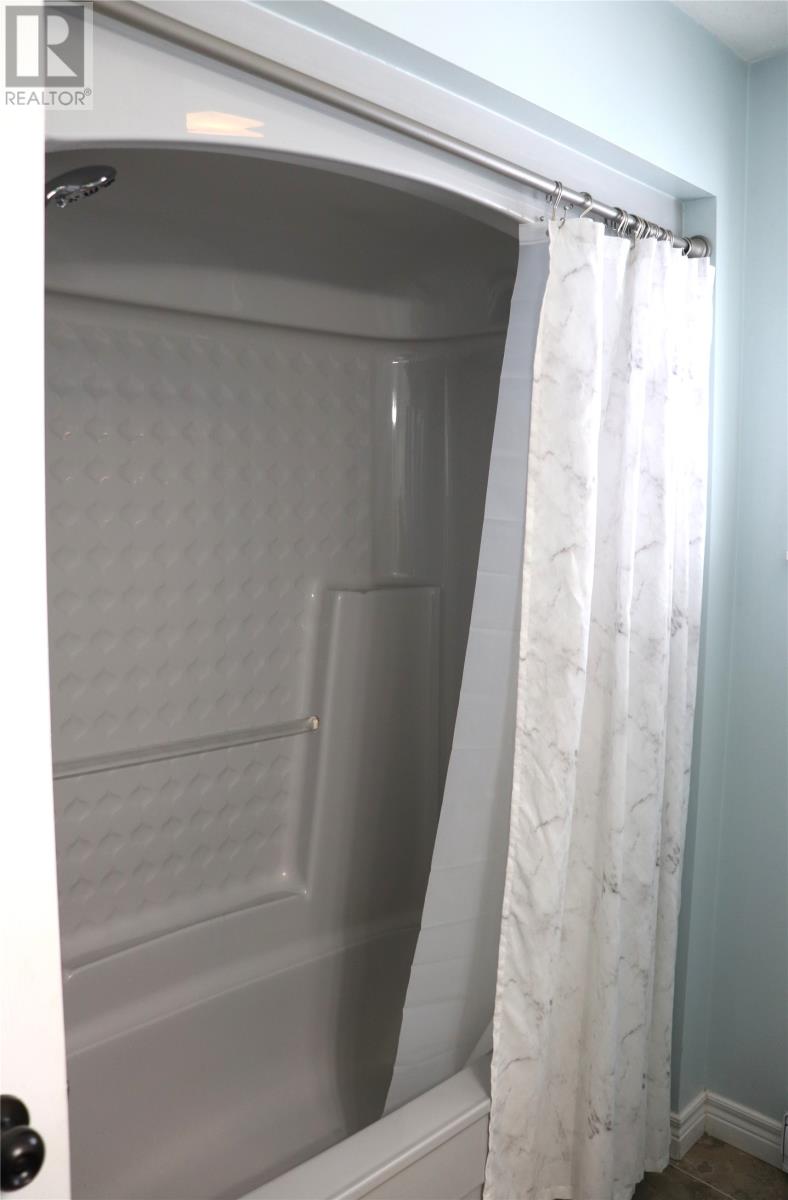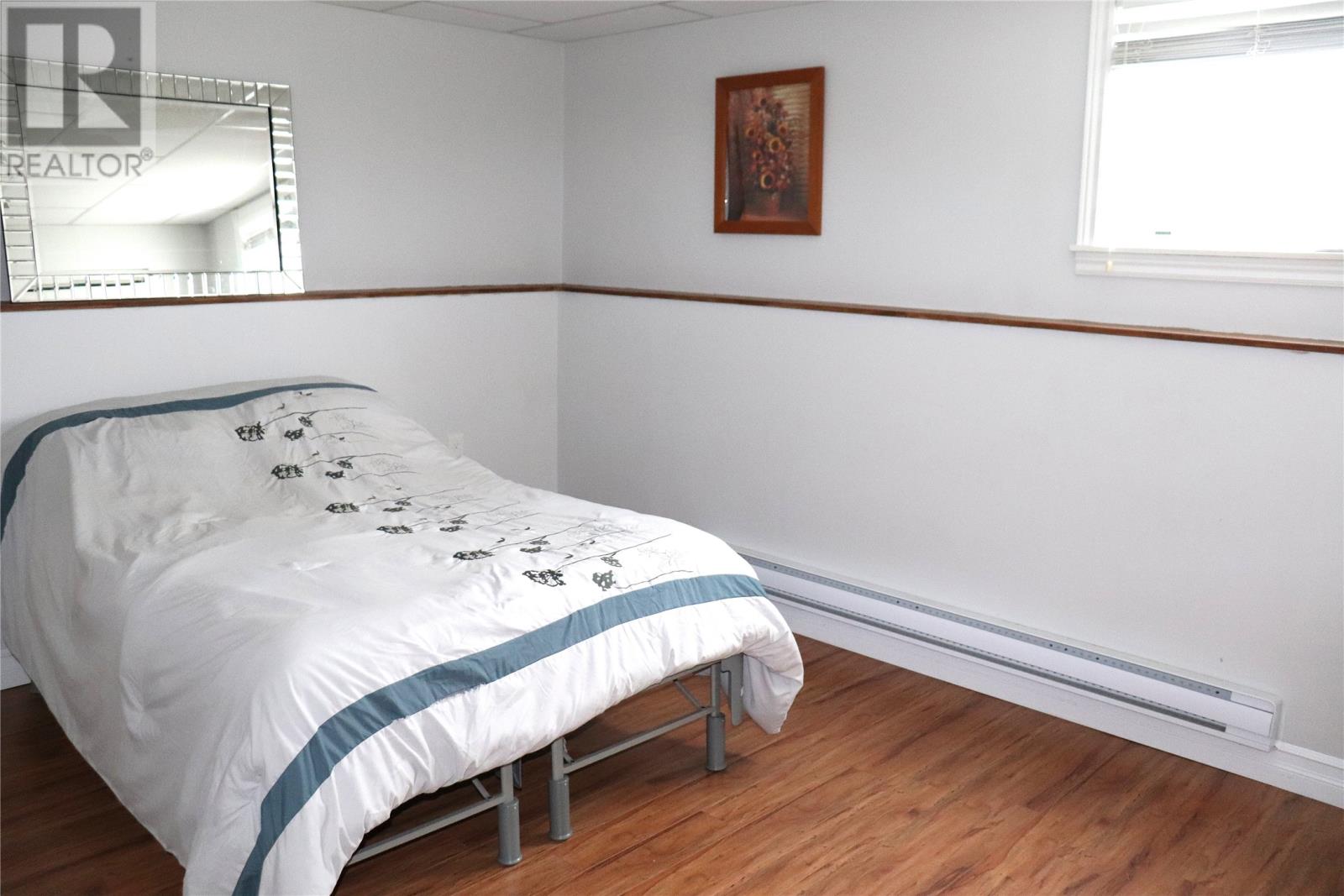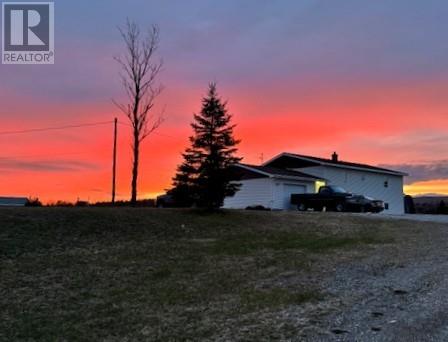52 Kippens Road Kippens, Newfoundland & Labrador A2N 1A7
$299,000
This well-maintained split-entry bungalow, set on a spacious lot, offers comfortable living just minutes from all the amenities the town of Stephenville has to offer. The main floor features two bedrooms, a 3-piece bath, a bright dining room, a renovated kitchen, and a generous living room with backyard access. Laminate flooring and crown molding add a touch of elegance throughout. The lower level presents excellent potential for rental income or an in-law suite, featuring two additional bedrooms, another 3-piece bathroom, a cozy living room with a wood stove, a laundry area, and a secondary kitchen space. Storage is abundant with a large attached garage and an additional shed, making this property an excellent choice for those seeking both convenience and versatility. Don't miss out, call today to schedule your appointment to view this beautiful property for yourself! (id:51189)
Property Details
| MLS® Number | 1281500 |
| Property Type | Single Family |
Building
| BathroomTotal | 2 |
| BedroomsAboveGround | 2 |
| BedroomsBelowGround | 2 |
| BedroomsTotal | 4 |
| Appliances | Refrigerator, Stove, Washer, Dryer |
| ConstructedDate | 1987 |
| ConstructionStyleAttachment | Detached |
| ExteriorFinish | Vinyl Siding |
| FireplaceFuel | Wood |
| FireplacePresent | Yes |
| FireplaceType | Woodstove |
| Fixture | Drapes/window Coverings |
| FlooringType | Laminate, Other |
| FoundationType | Block, Concrete |
| HeatingFuel | Electric, Wood |
| HeatingType | Baseboard Heaters |
| StoriesTotal | 1 |
| SizeInterior | 1709 Sqft |
| Type | House |
| UtilityWater | Municipal Water |
Parking
| Attached Garage | |
| Garage | 1 |
Land
| Acreage | Yes |
| Sewer | Septic Tank |
| SizeIrregular | 1.16 Acres |
| SizeTotalText | 1.16 Acres|1 - 3 Acres |
| ZoningDescription | Residental |
Rooms
| Level | Type | Length | Width | Dimensions |
|---|---|---|---|---|
| Basement | Bedroom | 15.10 x 11.70 | ||
| Basement | Bedroom | 14.20 x 12.10 | ||
| Basement | Living Room/dining Room | 24.80 x 14.40 | ||
| Main Level | Other | 3.90 x 7.10 | ||
| Main Level | Bedroom | 13.90 x 12.60 | ||
| Main Level | Dining Room | 10.60 x 10.10 | ||
| Main Level | Bath (# Pieces 1-6) | 8.60 x 3.50 | ||
| Main Level | Primary Bedroom | 16.10 x 12.60 | ||
| Main Level | Living Room | 18.10 x 14.50 | ||
| Main Level | Kitchen | 10.40 x 7.90 |
https://www.realtor.ca/real-estate/27901785/52-kippens-road-kippens
Interested?
Contact us for more information


































