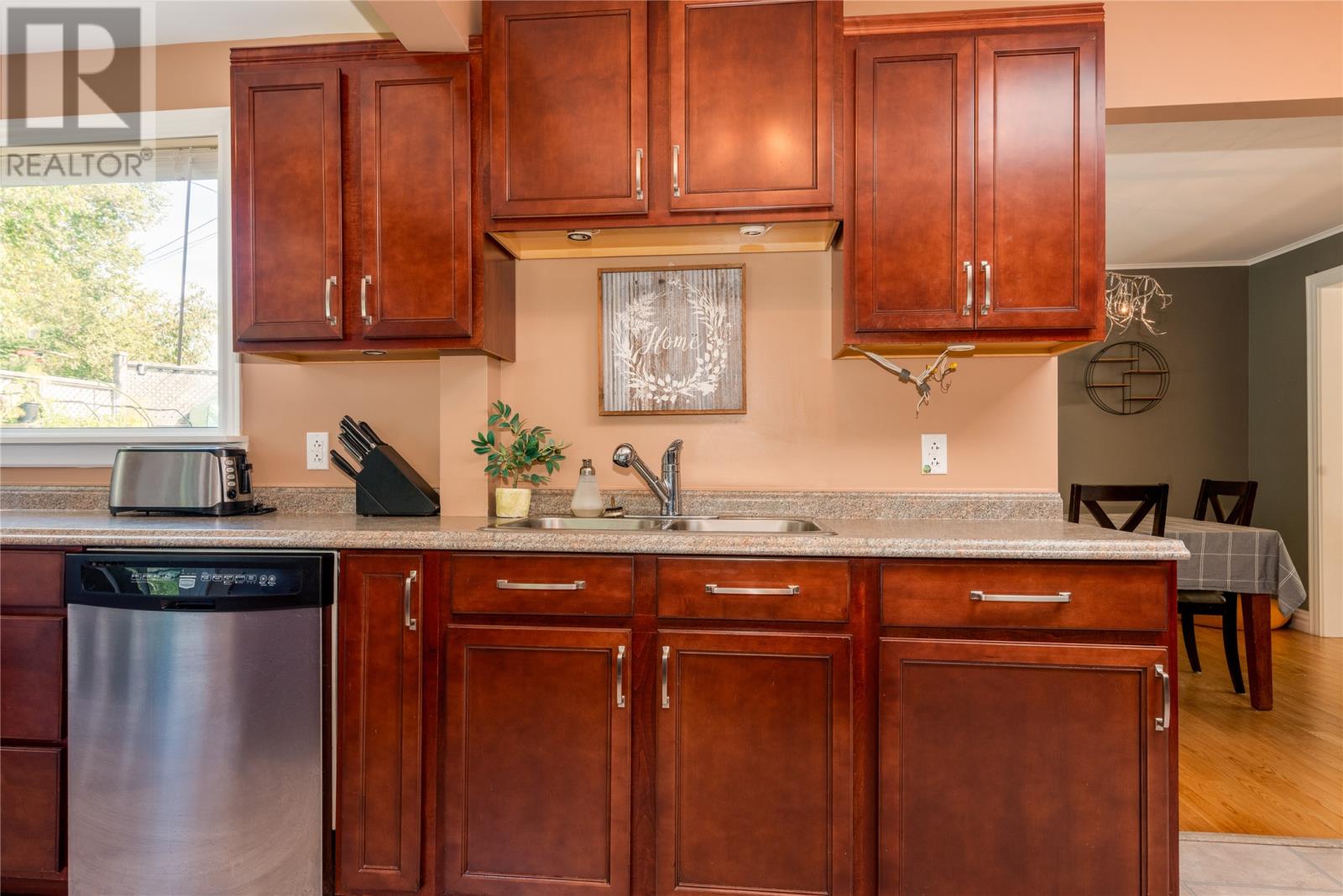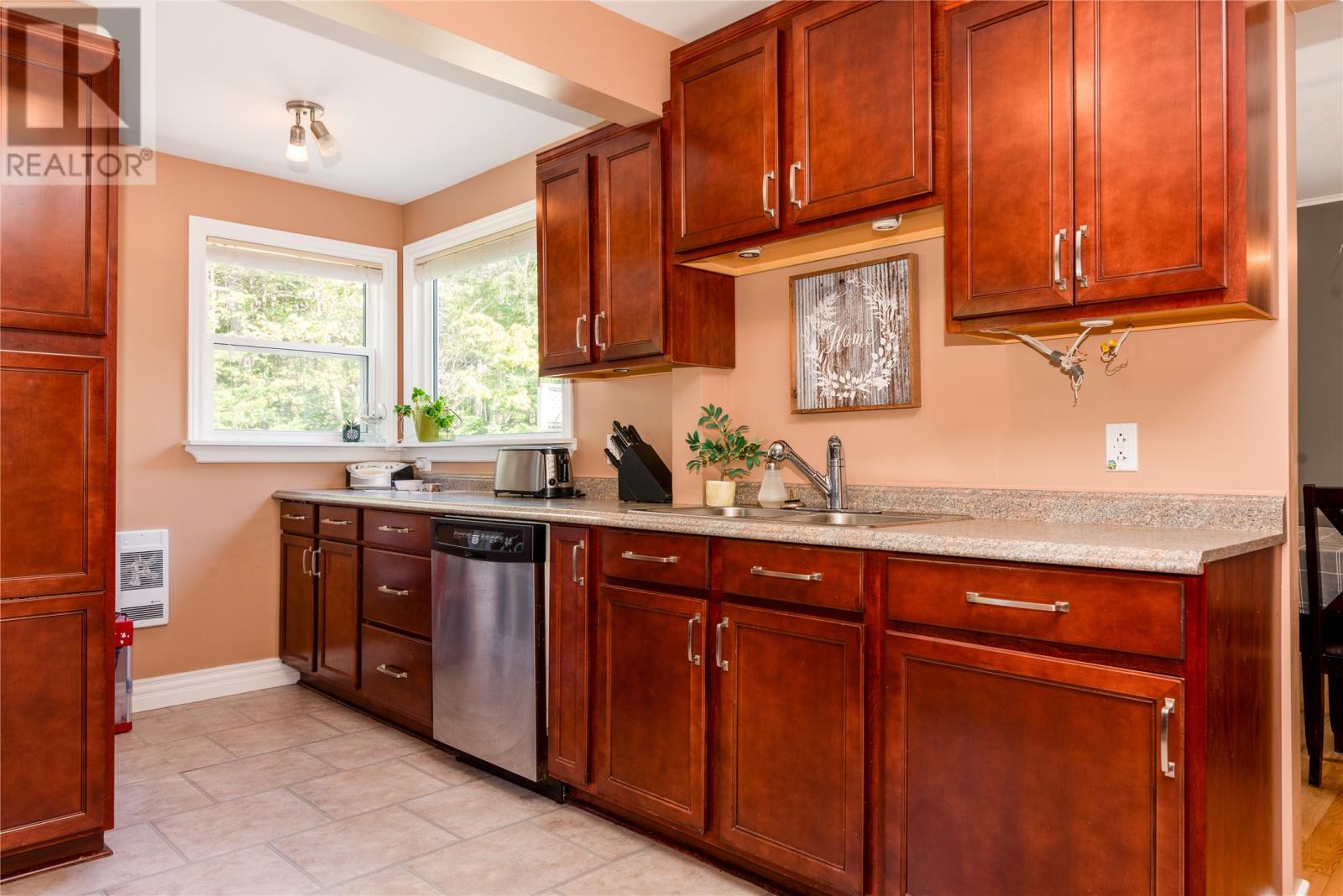52 Grandy Avenue Gander, Newfoundland & Labrador A1V 1B4
$390,000
Welcome to this spacious multi-level family home, ideally located close to the hospital, golf course, trailways, and schools. Perfectly designed for family living, this home features a well-thought-out layout with generously sized rooms and ample closet space, ensuring everyone has their own comfortable retreat. With 5 bedrooms, including hardwood floors in the upstairs bedrooms, this home offers plenty of room for a growing family. The large living areas provide the perfect setting for family gatherings and everyday living. The partially developed basement adds extra space for a playroom, home office, or storage, while the crawl space offers additional storage options. Outside, the home is beautifully landscaped, with a paved driveway and an attached garage. The large pressure-treated deck is ideal for outdoor entertaining or simply enjoying a quiet evening with the family. This property is the perfect blend of space, comfort, and convenience in a family-friendly neighborhood. A viewing is a must to fully appreciate all it has to offer. (id:51189)
Property Details
| MLS® Number | 1276972 |
| Property Type | Single Family |
Building
| BathroomTotal | 3 |
| BedroomsAboveGround | 5 |
| BedroomsTotal | 5 |
| Appliances | Dishwasher, Refrigerator, Microwave, Stove, Washer, Dryer |
| ConstructedDate | 1970 |
| ConstructionStyleAttachment | Detached |
| ExteriorFinish | Vinyl Siding |
| FlooringType | Hardwood, Other |
| FoundationType | Block |
| HalfBathTotal | 1 |
| HeatingFuel | Electric |
| HeatingType | Heat Pump |
| StoriesTotal | 1 |
| SizeInterior | 2460 Sqft |
| Type | House |
| UtilityWater | Municipal Water |
Parking
| Attached Garage |
Land
| Acreage | No |
| Sewer | Municipal Sewage System |
| SizeIrregular | 144 X 108 |
| SizeTotalText | 144 X 108|under 1/2 Acre |
| ZoningDescription | Res |
Rooms
| Level | Type | Length | Width | Dimensions |
|---|---|---|---|---|
| Second Level | Kitchen | 21.2 x 11.2 | ||
| Second Level | Family Room | 18.2 x 23.0 | ||
| Second Level | Dining Room | 13.8 x 11.2 | ||
| Third Level | Bedroom | 11.2 x 10.5 | ||
| Third Level | Bath (# Pieces 1-6) | 9.8 x 7.11 | ||
| Third Level | Ensuite | 6.7 x 6.7 | ||
| Third Level | Primary Bedroom | 13.3 x 16.2 | ||
| Third Level | Bedroom | 14.3 x 11.0 | ||
| Third Level | Bedroom | 10.9 x 9.4 | ||
| Main Level | Not Known | 20.3 x 10.4 | ||
| Main Level | Bath (# Pieces 1-6) | 5.8 x 4.6 | ||
| Main Level | Foyer | 15.4 x 10.6 | ||
| Main Level | Bedroom | 20.3 x 9.11 | ||
| Main Level | Laundry Room | 9.8 x 5.1 | ||
| Main Level | Living Room | 13.0 x 21.0 |
https://www.realtor.ca/real-estate/27369309/52-grandy-avenue-gander
Interested?
Contact us for more information














































